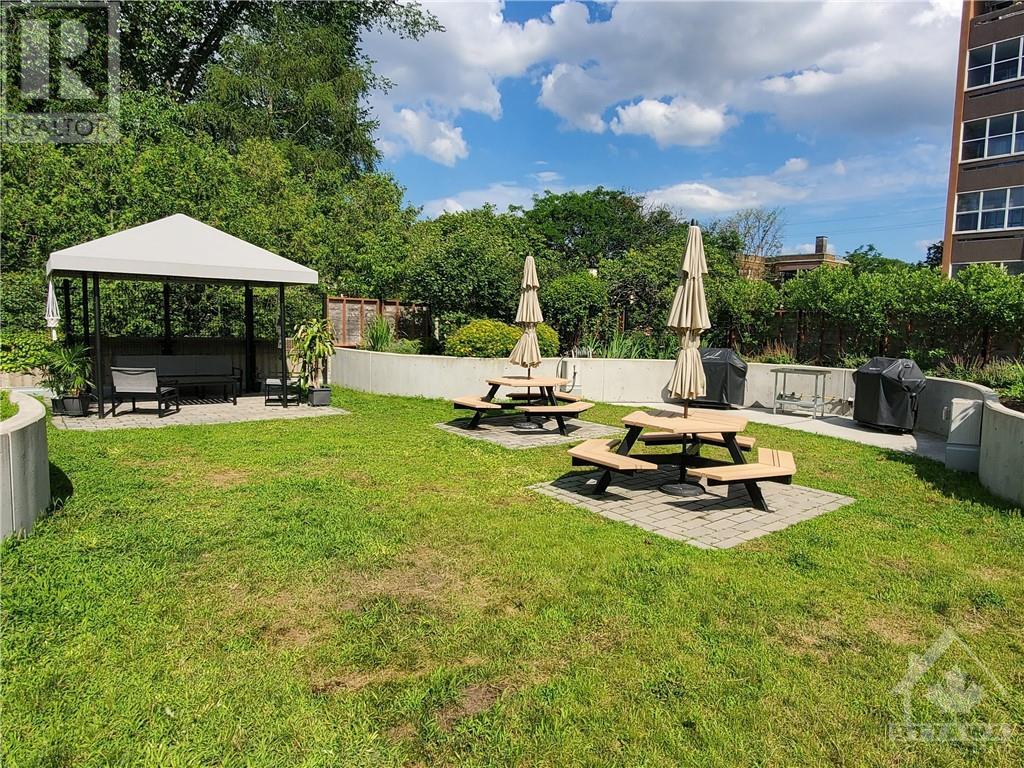373 Laurier Avenue E Unit#506 Ottawa, Ontario K1N 8X6
$429,900Maintenance, Property Management, Caretaker, Heat, Electricity, Water, Other, See Remarks, Recreation Facilities, Reserve Fund Contributions
$1,295 Monthly
Maintenance, Property Management, Caretaker, Heat, Electricity, Water, Other, See Remarks, Recreation Facilities, Reserve Fund Contributions
$1,295 MonthlyWelcome to Urban Living at Its Finest! Discover this spacious 3-bedroom gem nestled in vibrant Sandy Hill. With approximately 1338 sq. ft. of comfortable living space, this apartment offers room to thrive. Whether you are a biker or a walker, you’ll love the convenience, located just steps from the University of Ottawa, the Canal, Rideau Centre, & Strathcona Park, this home puts you at the heart of it all, it’s a true paradise. Inside, enjoy the enclosed 3-season balcony, the luxury of an in-unit laundry, an open den area off the living room & two full bathrooms. The building amenities include a pool, patio, BBQ area, guest suites, guest parking, saunas, indoor bike parking, workshop, underground parking & locker storage. Worry-free living awaits-condo fees cover all utilities, AC, heat, hydro, water/sewer, & amenities. Do not miss this incredible opportunity! PS: Property is currently tenanted until Sep 1, 2024, There are no interior pictures allow 24 hours' notice for all showings. (id:49712)
Property Details
| MLS® Number | 1400305 |
| Property Type | Single Family |
| Neigbourhood | Sandy Hill |
| Amenities Near By | Public Transit, Recreation Nearby, Shopping |
| Community Features | Recreational Facilities, Adult Oriented, Pets Allowed |
| Features | Elevator, Balcony |
| Parking Space Total | 1 |
| Pool Type | Inground Pool, Outdoor Pool |
| Structure | Patio(s) |
Building
| Bathroom Total | 2 |
| Bedrooms Above Ground | 3 |
| Bedrooms Total | 3 |
| Amenities | Storage - Locker, Laundry - In Suite, Laundry Facility, Exercise Centre |
| Appliances | Refrigerator, Dishwasher, Dryer, Hood Fan, Stove, Washer |
| Basement Development | Unfinished |
| Basement Type | Full (unfinished) |
| Constructed Date | 1973 |
| Construction Material | Poured Concrete |
| Cooling Type | Central Air Conditioning |
| Exterior Finish | Brick, Concrete |
| Flooring Type | Laminate |
| Foundation Type | Poured Concrete |
| Heating Fuel | Natural Gas |
| Heating Type | Hot Water Radiator Heat |
| Stories Total | 1 |
| Type | Apartment |
| Utility Water | Municipal Water |
Parking
| Underground |
Land
| Acreage | No |
| Land Amenities | Public Transit, Recreation Nearby, Shopping |
| Sewer | Municipal Sewage System |
| Zoning Description | Res |
Rooms
| Level | Type | Length | Width | Dimensions |
|---|---|---|---|---|
| Main Level | Living Room | 16'0" x 16'1" | ||
| Main Level | Den | 8'0" x 8'3" | ||
| Main Level | Dining Room | 11'10" x 11'9" | ||
| Main Level | Kitchen | 11'10" x 9'7" | ||
| Main Level | Primary Bedroom | 10'8" x 14'3" | ||
| Main Level | Other | 9'10" x 10'6" | ||
| Main Level | 4pc Ensuite Bath | 6'0" x 5'0" | ||
| Main Level | Bedroom | 11'9" x 9'10" | ||
| Main Level | Bedroom | 10'8" x 10'5" | ||
| Main Level | 4pc Bathroom | 6'0" x 5'0" | ||
| Main Level | Laundry Room | 8'5" x 8'4" | ||
| Main Level | Other | 11'0" x 6'8" |
https://www.realtor.ca/real-estate/27143417/373-laurier-avenue-e-unit506-ottawa-sandy-hill

Salesperson
(613) 266-9508
www.walkerkoschteam.ca/
https://www.facebook.com/romana.kosch
https://ca.linkedin.com/in/romana-kosch-1317975a

877 Shefford Road, Suite 100
Ottawa, Ontario K1J 8H9

Salesperson
(613) 724-8110
www.walkerkoschteam.ca/
https://www.facebook.com/WalkerKoschTeam/
https://ca.linkedin.com/in/guy-walker-b6a69b13

877 Shefford Road, Suite 100
Ottawa, Ontario K1J 8H9



















