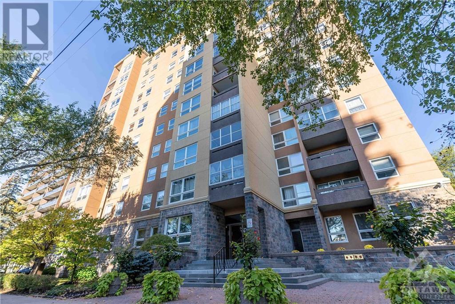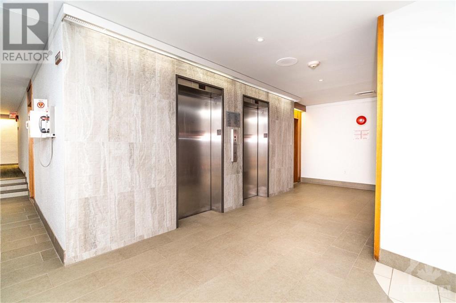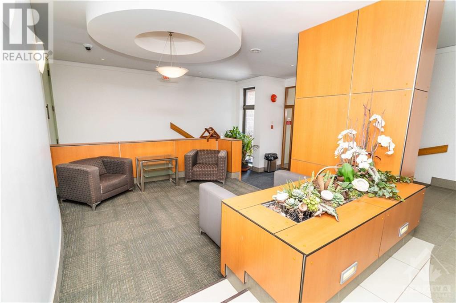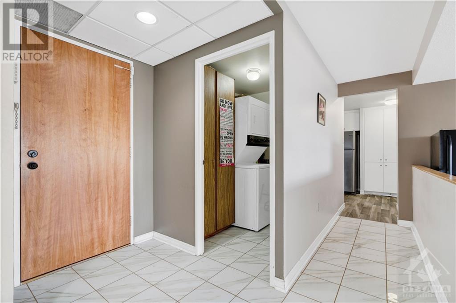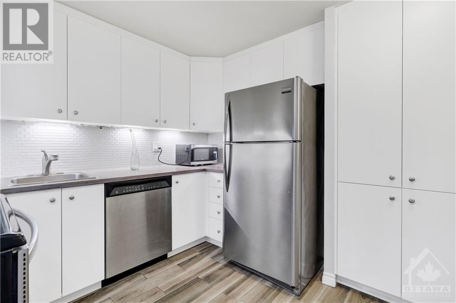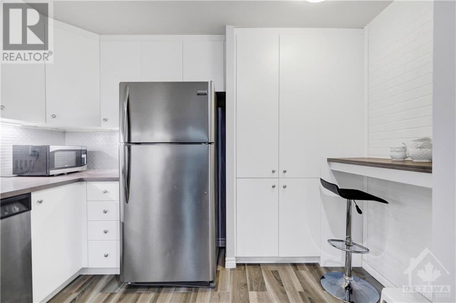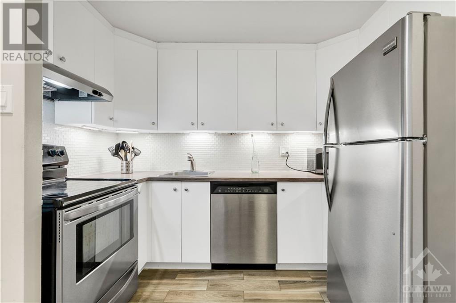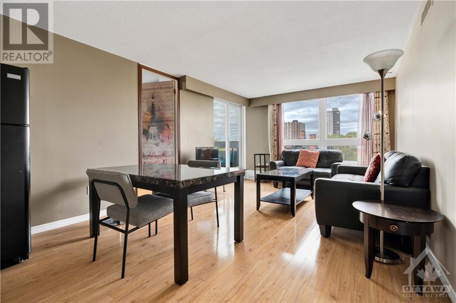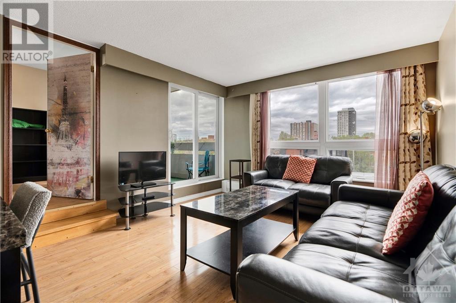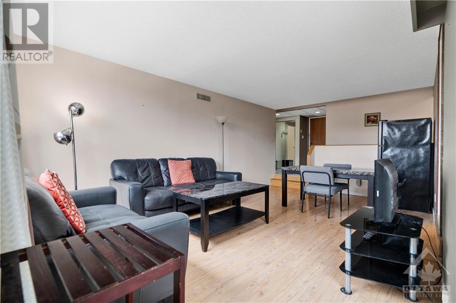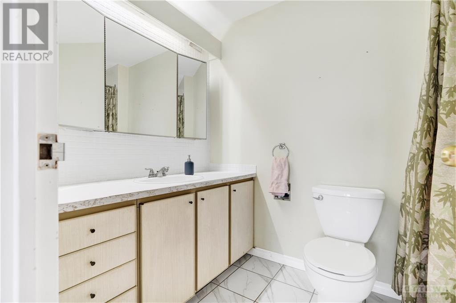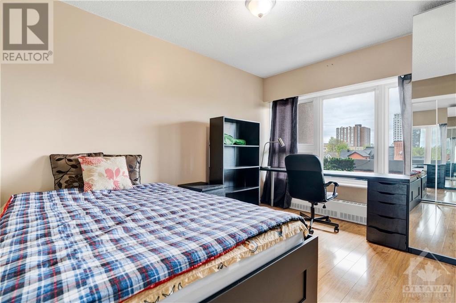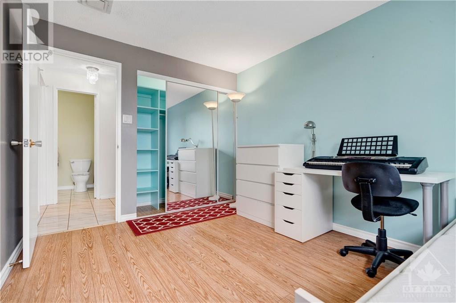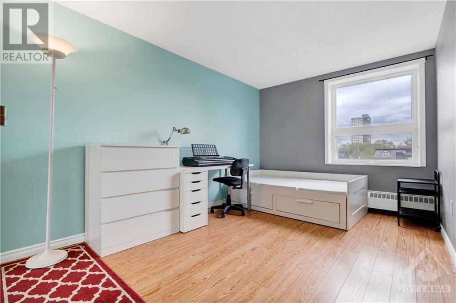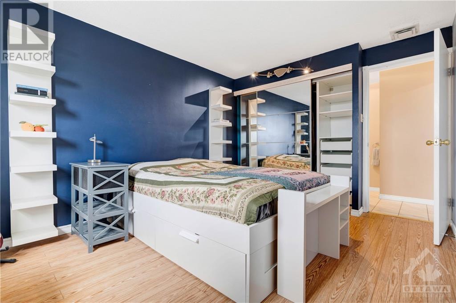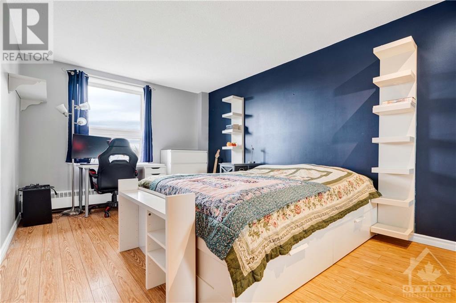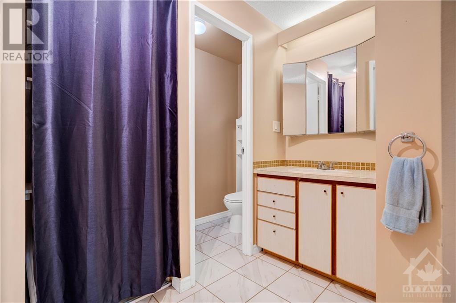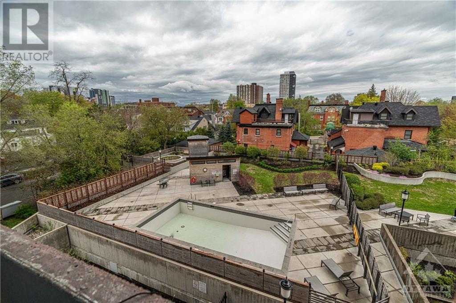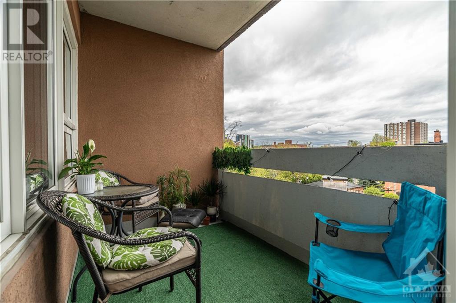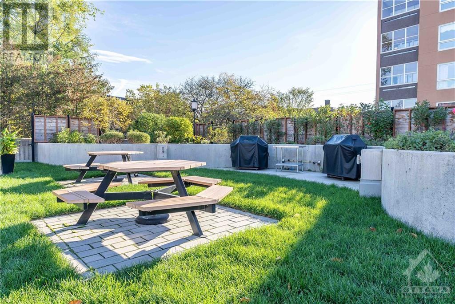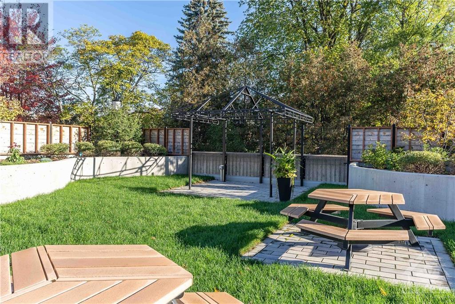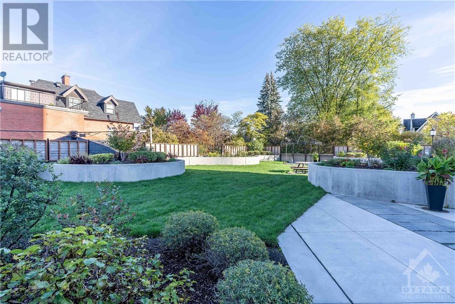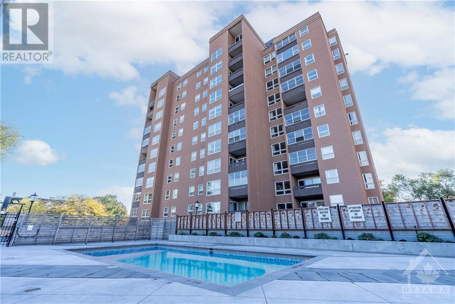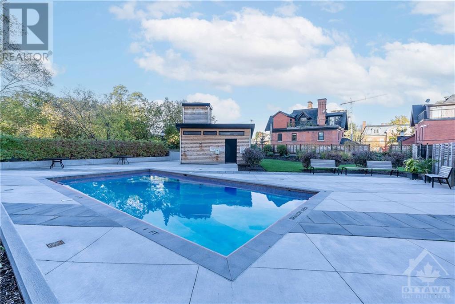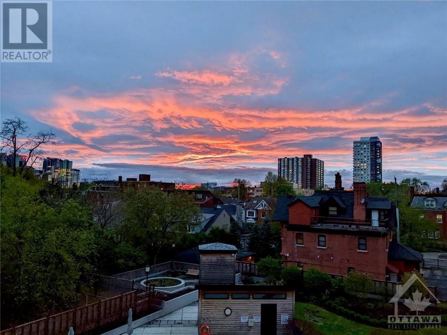373 Laurier E Avenue Unit#401 Ottawa, Ontario K1N 8X6
$399,999Maintenance, Landscaping, Property Management, Waste Removal, Heat, Electricity, Water, Other, See Remarks, Condominium Amenities
$1,063 Monthly
Maintenance, Landscaping, Property Management, Waste Removal, Heat, Electricity, Water, Other, See Remarks, Condominium Amenities
$1,063 MonthlyMust see this Sandy Hill Condo with breathtaking views of the pool, exterior entertaining deck & city skyline. This condo boasts generously sized bedrooms flooded with natural light, includes as updated Kitchen, 1.5 bathrooms, spacious living/Dining area ideal for hosting guests & a convenient laundry room. Offering an excellent opportunity for personalization to reflect your unique style and preferences. Packed with fantastic amenities, including updated guest suites, modern outdoor pool, BBQ facilities, expansive lounge areas perfect for hosting gatherings. The basement features both male and female saunas with showers, bathrooms & changing areas, nicely updated party room, a car wash, convenient storage lockers. Location is truly topnotch, earning a AAA rating, with a wealth of restaurants, shops, U-Ottawa, river & parks. Don't miss the chance to explore this fantastic condo & its captivating surroundings! (id:49712)
Property Details
| MLS® Number | 1391082 |
| Property Type | Single Family |
| Neigbourhood | Sandy Hill |
| Community Features | Pets Allowed With Restrictions |
| Features | Park Setting, Elevator, Balcony |
| Parking Space Total | 1 |
| Pool Type | Outdoor Pool |
| Structure | Deck, Patio(s) |
Building
| Bathroom Total | 2 |
| Bedrooms Above Ground | 2 |
| Bedrooms Total | 2 |
| Amenities | Party Room, Sauna, Laundry - In Suite, Guest Suite |
| Appliances | Refrigerator, Dishwasher, Dryer, Hood Fan, Stove, Washer |
| Basement Development | Finished |
| Basement Type | Full (finished) |
| Constructed Date | 1972 |
| Cooling Type | Central Air Conditioning |
| Exterior Finish | Stone |
| Flooring Type | Laminate, Ceramic |
| Foundation Type | Poured Concrete |
| Half Bath Total | 1 |
| Heating Fuel | Natural Gas |
| Heating Type | Ground Source Heat |
| Stories Total | 1 |
| Type | Apartment |
| Utility Water | Municipal Water |
Parking
| Underground |
Land
| Acreage | No |
| Landscape Features | Landscaped |
| Sewer | Municipal Sewage System |
| Zoning Description | Residential Condo |
Rooms
| Level | Type | Length | Width | Dimensions |
|---|---|---|---|---|
| Main Level | Foyer | 8'0" x 8'0" | ||
| Main Level | Living Room/dining Room | 19'8" x 12'0" | ||
| Main Level | Kitchen | 10'5" x 9'5" | ||
| Main Level | Laundry Room | 6'8" x 5'0" | ||
| Main Level | Den | 12'7" x 9'2" | ||
| Main Level | 4pc Bathroom | 5'5" x 8'5" | ||
| Main Level | Bedroom | 13'0" x 9'3" | ||
| Main Level | Primary Bedroom | 14'10" x 10'2" | ||
| Main Level | 2pc Bathroom | 5'5" x 7'5" | ||
| Main Level | Porch | 9'0" x 6'0" |
https://www.realtor.ca/real-estate/26875578/373-laurier-e-avenue-unit401-ottawa-sandy-hill

Salesperson
(613) 222-1633
https://www.buyottawa.com/
https://www.facebook.com/FrancoIppolitoRealtor
https://www.linkedin.com/in/francoippolito/
https://twitter.com/BuyOttawa
343 Preston Street, 11th Floor
Ottawa, Ontario K1S 1N4
