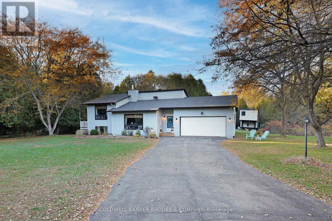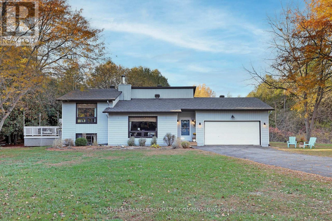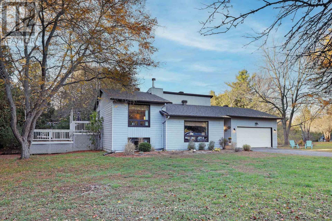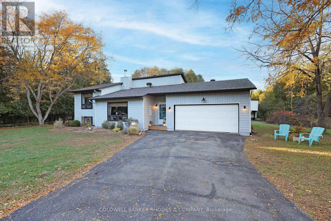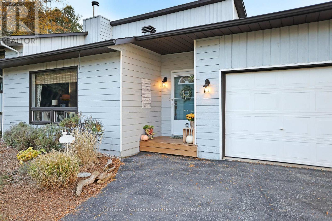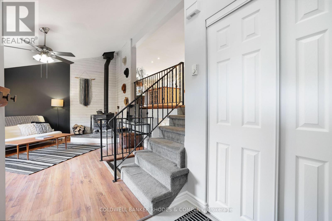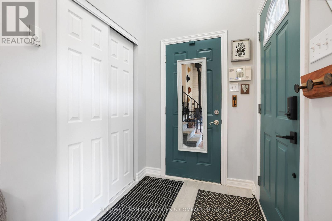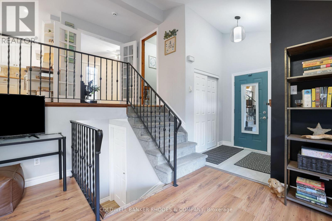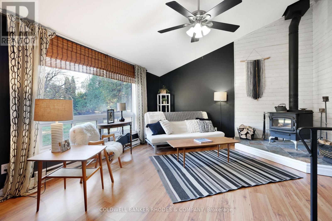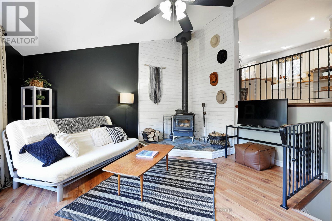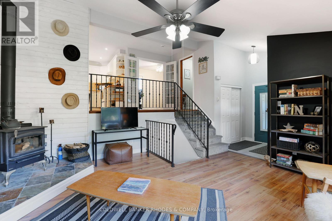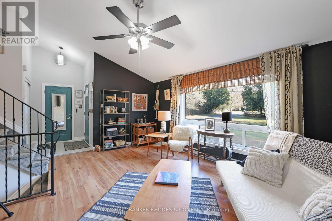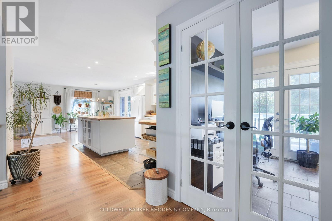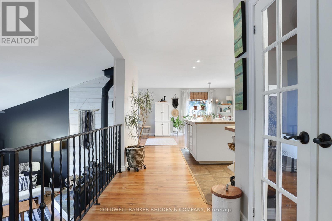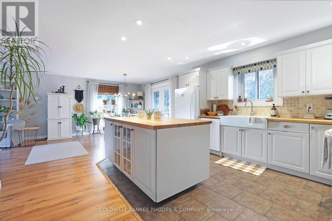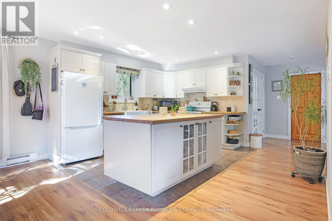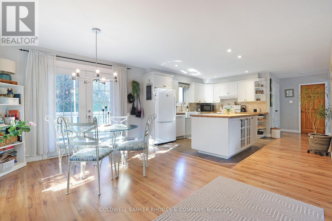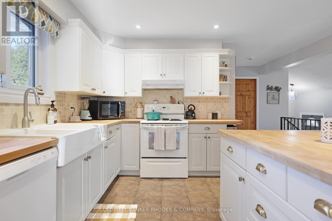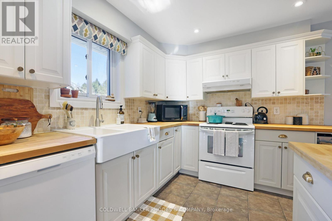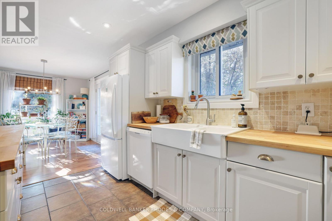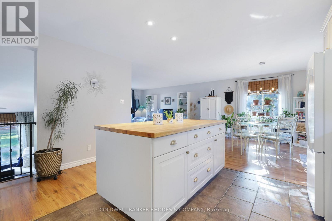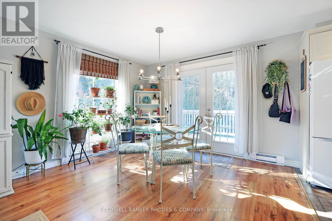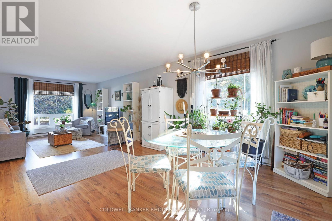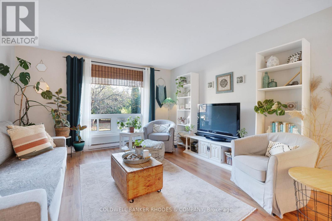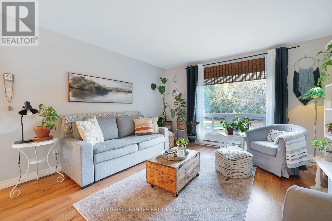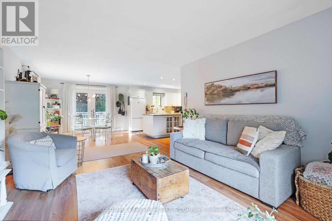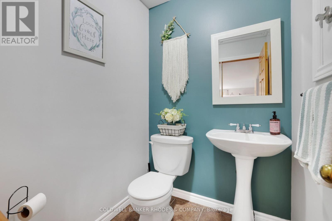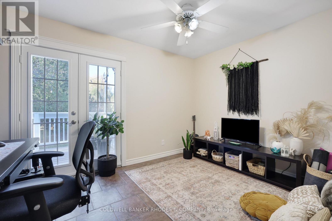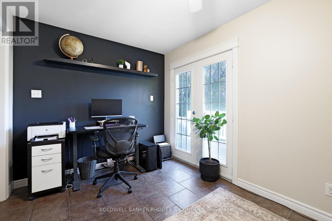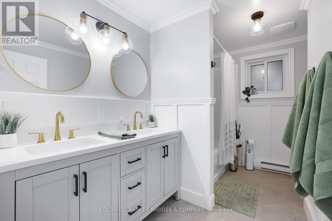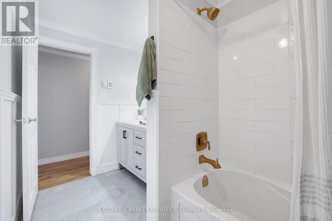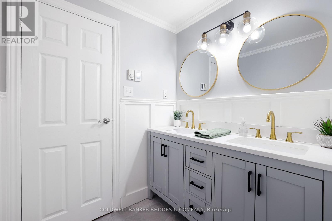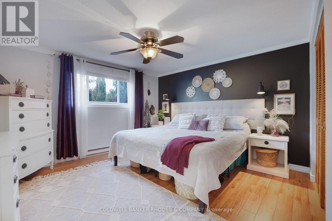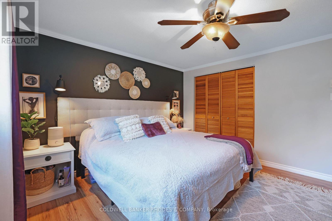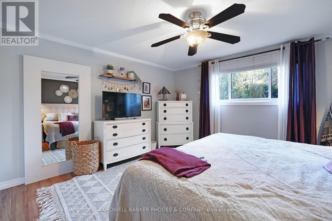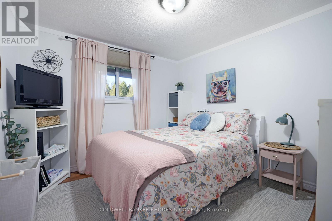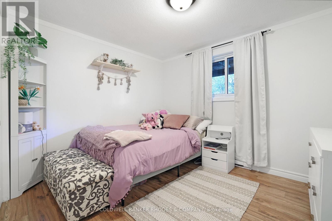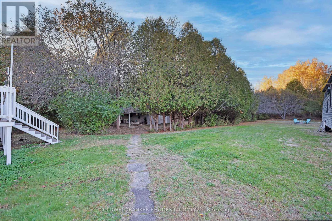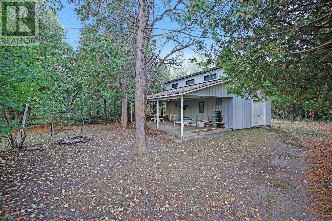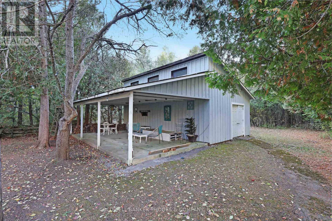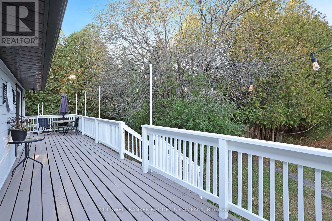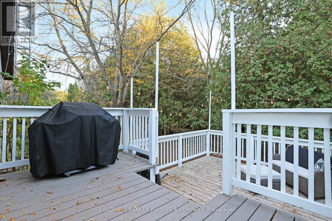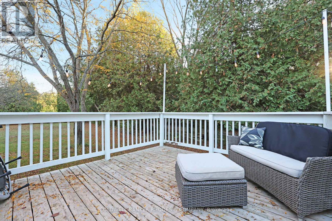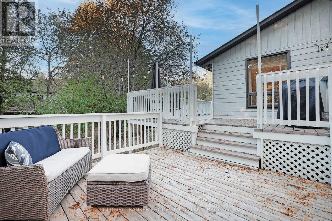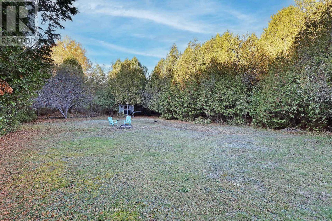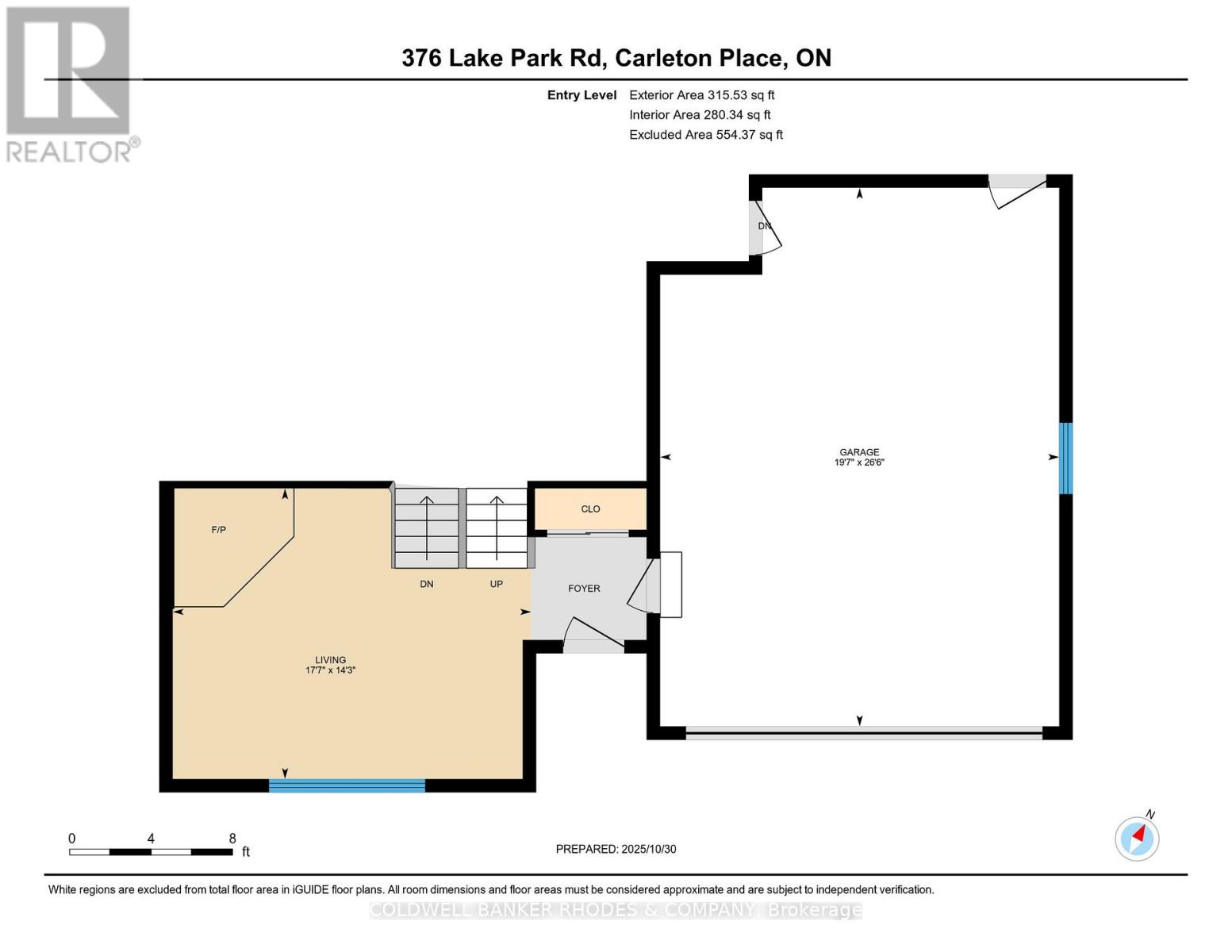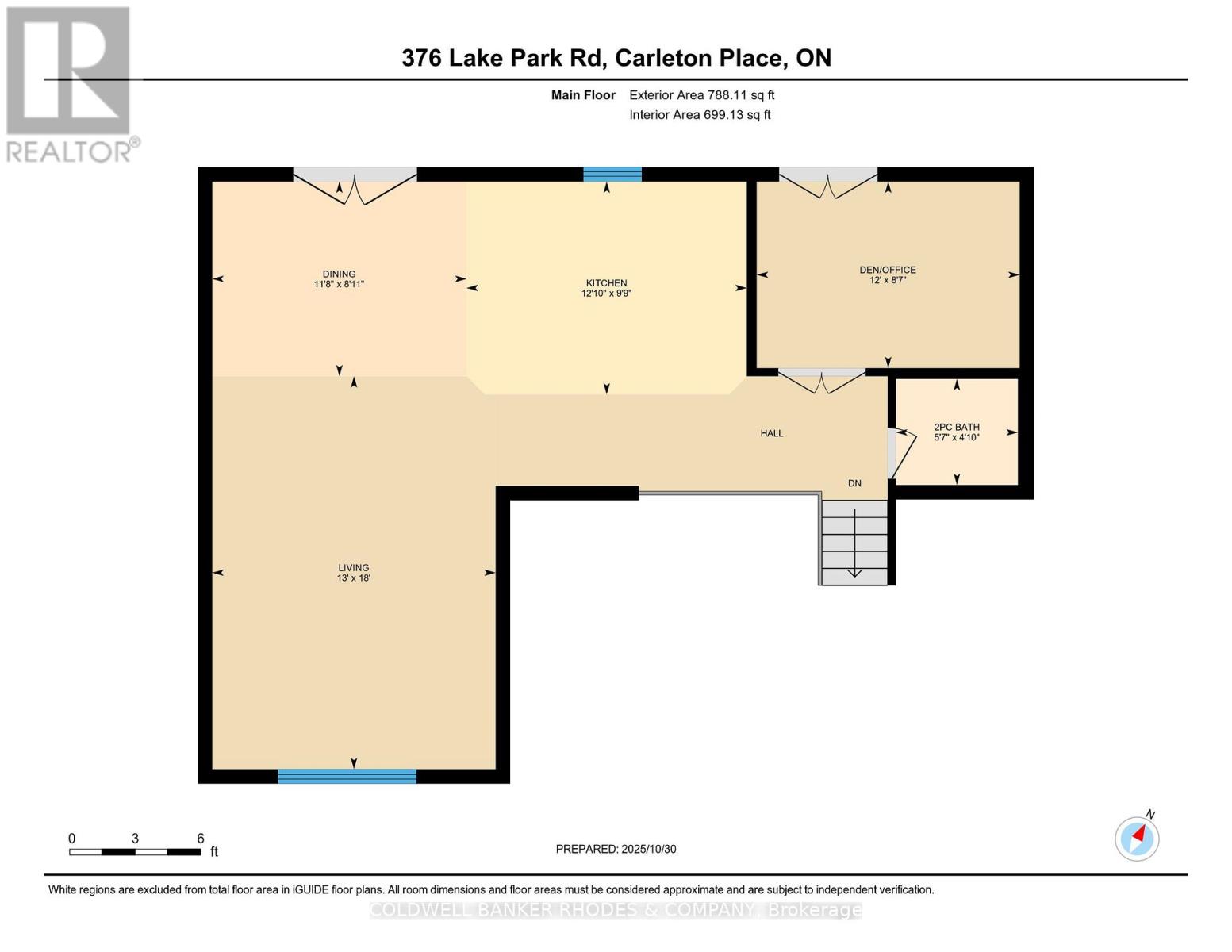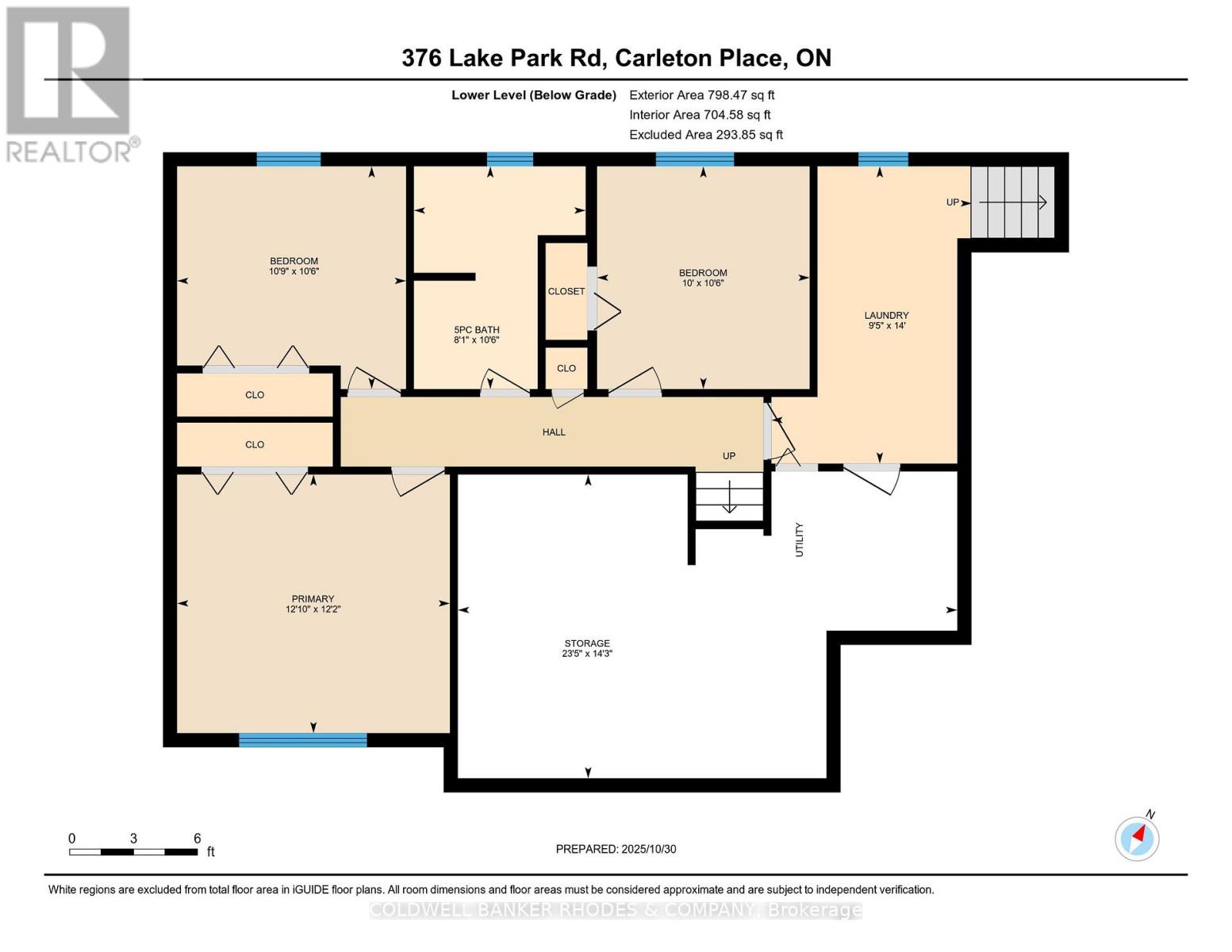3 Bedroom
2 Bathroom
700 - 1,100 ft2
Fireplace
None
Baseboard Heaters
Landscaped
$589,900
Charming country living minutes from Carleton Place! Move-in condition 3 bedroom, 1.5 bathroom backsplit style detached home on a lovely approx. 2 acre lot with spacious detached workshop. Main floor living room with wood stove and soaring ceilings open to the upper level. Large picture windows allow for a bright, sunny home throughout the year! Upper level features open concept kitchen/dining/family room perfect for entertaining with patio door leading to back yard deck. Kitchen features centre island with butcher block countertops, ceramic tile flooring and ample cabinetry. Upper level also features a powder room and a closed door office/den with patio doors to deck. Lower level features three good sized bedrooms, renovated 5 piece bathroom with double sinks (2020), laundry room and lots of storage. Attached double garage with inside entry. Spacious insulated workshop has power and loft storage - perfect for an artist workshop or hobbyist. Treed lot offers serene privacy with conifers, fruit trees and natural beauty. Perfect for an active lifestyle with a recreational trail at the end of Lake Park Rd allowing you to safely walk into Carleton Place. Other recent updates include: primary sump pump & back up sump pump (2023), water treatment system including the softener and water filter (2022), home and workshop exterior completely painted (2020), water pressure tank (2020), re-shingled roof (2019). (id:49712)
Property Details
|
MLS® Number
|
X12494604 |
|
Property Type
|
Single Family |
|
Community Name
|
910 - Beckwith Twp |
|
Equipment Type
|
Water Heater |
|
Features
|
Wooded Area |
|
Parking Space Total
|
6 |
|
Rental Equipment Type
|
Water Heater |
|
Structure
|
Deck, Workshop |
Building
|
Bathroom Total
|
2 |
|
Bedrooms Below Ground
|
3 |
|
Bedrooms Total
|
3 |
|
Amenities
|
Fireplace(s) |
|
Appliances
|
Water Softener, Dishwasher, Dryer, Hood Fan, Stove, Washer, Refrigerator |
|
Basement Type
|
Crawl Space, Full |
|
Construction Style Attachment
|
Detached |
|
Construction Style Split Level
|
Sidesplit |
|
Cooling Type
|
None |
|
Exterior Finish
|
Wood |
|
Fireplace Present
|
Yes |
|
Fireplace Type
|
Free Standing Metal |
|
Half Bath Total
|
1 |
|
Heating Fuel
|
Electric |
|
Heating Type
|
Baseboard Heaters |
|
Size Interior
|
700 - 1,100 Ft2 |
|
Type
|
House |
|
Utility Water
|
Drilled Well |
Parking
Land
|
Acreage
|
No |
|
Landscape Features
|
Landscaped |
|
Sewer
|
Septic System |
|
Size Irregular
|
150 X 600 Acre |
|
Size Total Text
|
150 X 600 Acre |
|
Zoning Description
|
Residential |
Rooms
| Level |
Type |
Length |
Width |
Dimensions |
|
Lower Level |
Primary Bedroom |
3.91 m |
3.7 m |
3.91 m x 3.7 m |
|
Lower Level |
Bedroom 2 |
3.19 m |
3.28 m |
3.19 m x 3.28 m |
|
Lower Level |
Bedroom 3 |
3.19 m |
3.04 m |
3.19 m x 3.04 m |
|
Lower Level |
Laundry Room |
4.26 m |
2.87 m |
4.26 m x 2.87 m |
|
Main Level |
Living Room |
4.35 m |
5.37 m |
4.35 m x 5.37 m |
|
Upper Level |
Family Room |
5.49 m |
3.96 m |
5.49 m x 3.96 m |
|
Upper Level |
Dining Room |
2.72 m |
3.55 m |
2.72 m x 3.55 m |
|
Upper Level |
Kitchen |
2.97 m |
3.91 m |
2.97 m x 3.91 m |
|
Upper Level |
Office |
2.6 m |
3.67 m |
2.6 m x 3.67 m |
https://www.realtor.ca/real-estate/29051930/376-lake-park-road-beckwith-910-beckwith-twp
