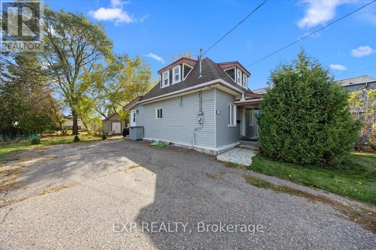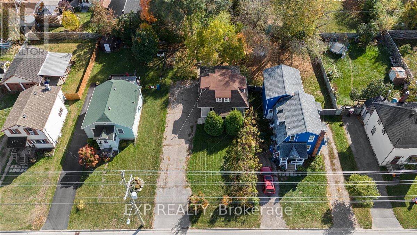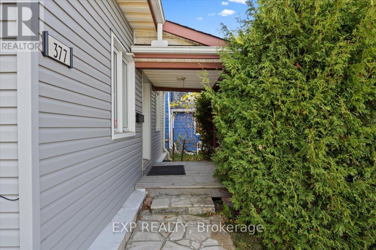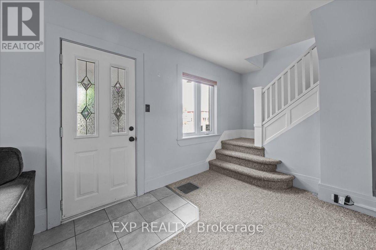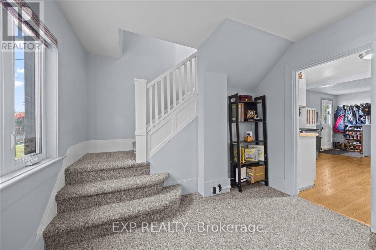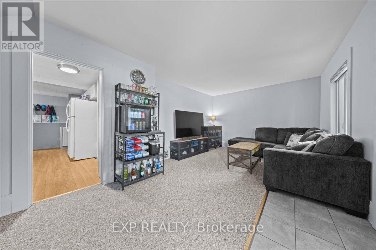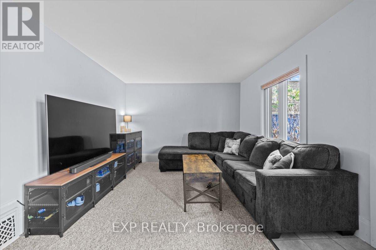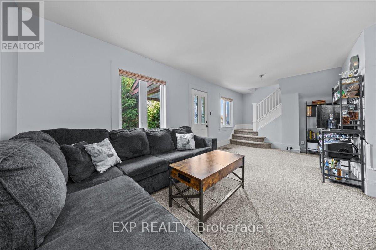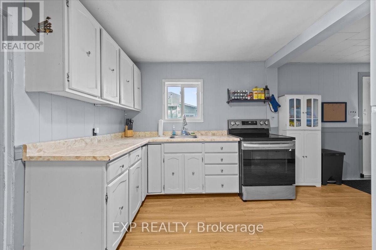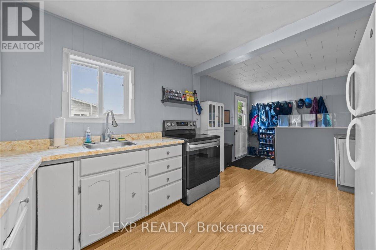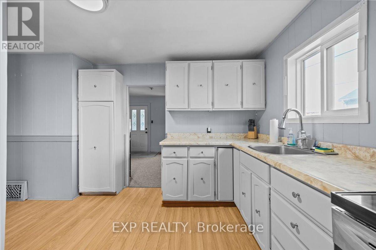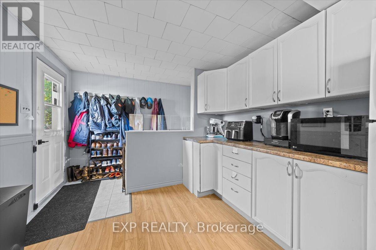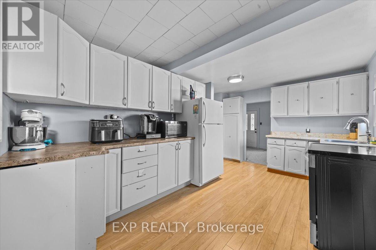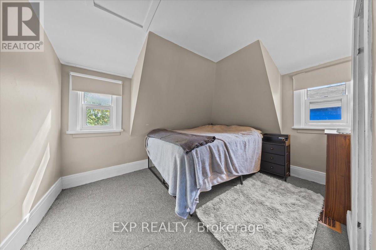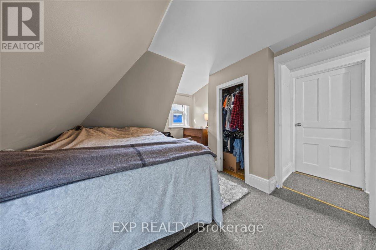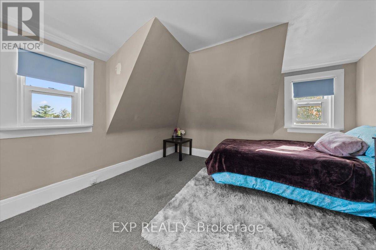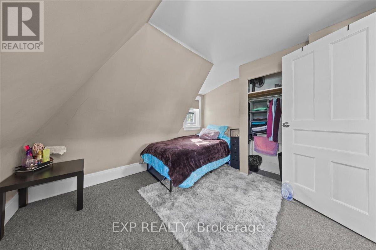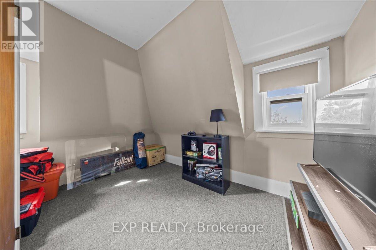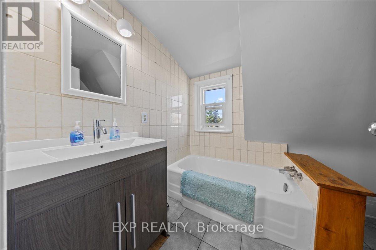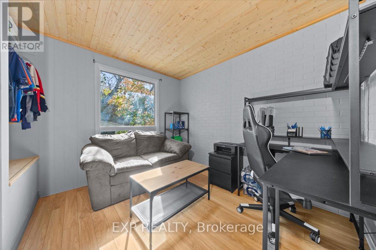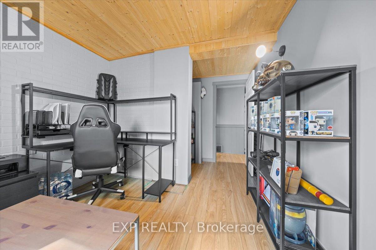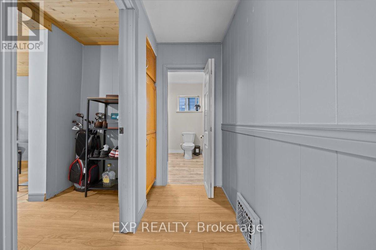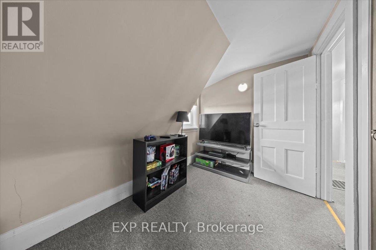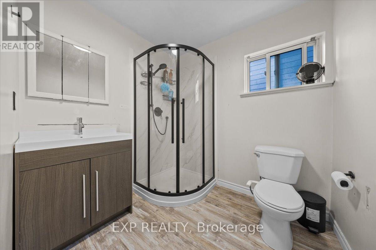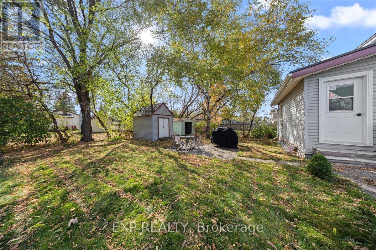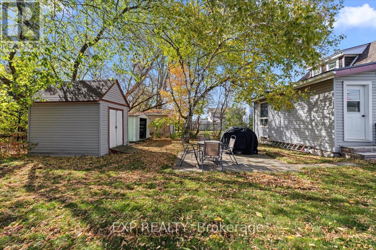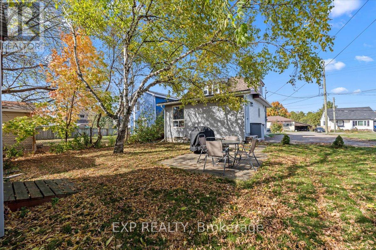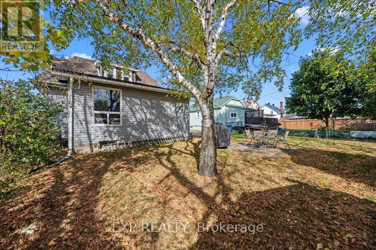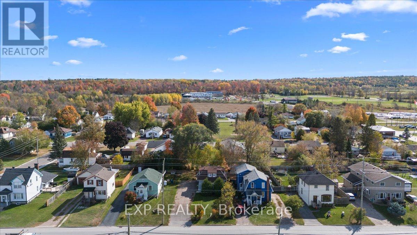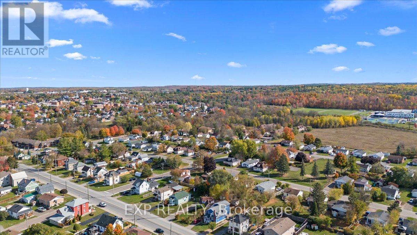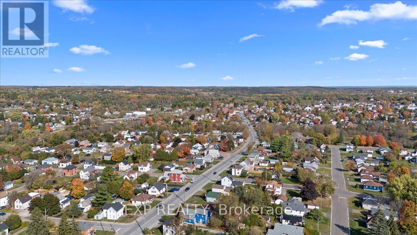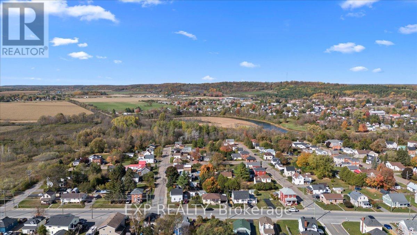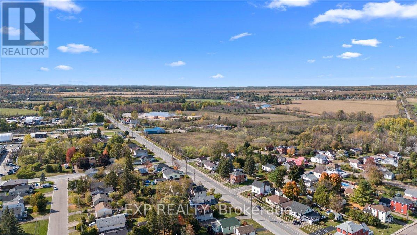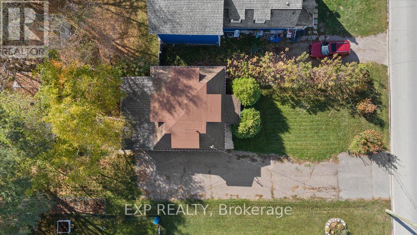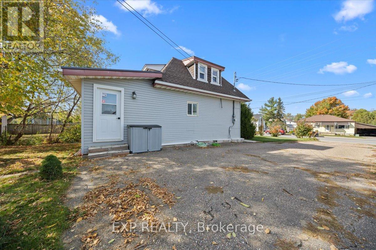4 Bedroom
2 Bathroom
700 - 1,100 ft2
Central Air Conditioning
Forced Air
$329,000
Welcome to this charming 4-bedroom, 2-bath home in the heart of Renfrew perfect for first-time buyers or investors alike! Featuring thoughtful updates and modern comfort, this home has seen major improvements including new siding, A/C, furnace, and electrical panel (2021), as well as a fully updated downstairs bathroom and plumbing (2024). The upstairs bathroom has also been refreshed with a brand-new vanity, adding a contemporary touch. The bright kitchen offers plenty of cabinetry and workspace, flowing nicely into a cozy living room filled with natural light. A main-floor bedroom complete with a convenient full bath nearby. Upstairs you'll find three comfortable bedrooms and another updated bath. The lower level provides great storage space and laundry, while the large yard offers privacy and ample parking for your RV, boat, or extra vehicles. Located close to walking trails, Dragonfly Golf Links, and the Bonnechere River all just 45 minutes west of Ottawa this property combines small-town charm with practical living. (id:49712)
Property Details
|
MLS® Number
|
X12464969 |
|
Property Type
|
Single Family |
|
Community Name
|
540 - Renfrew |
|
Amenities Near By
|
Park, Schools |
|
Parking Space Total
|
8 |
|
Structure
|
Shed |
Building
|
Bathroom Total
|
2 |
|
Bedrooms Above Ground
|
4 |
|
Bedrooms Total
|
4 |
|
Appliances
|
Dryer, Water Heater, Stove, Washer, Refrigerator |
|
Basement Development
|
Unfinished |
|
Basement Type
|
Full (unfinished) |
|
Construction Style Attachment
|
Detached |
|
Cooling Type
|
Central Air Conditioning |
|
Exterior Finish
|
Vinyl Siding |
|
Foundation Type
|
Block, Stone |
|
Heating Fuel
|
Natural Gas |
|
Heating Type
|
Forced Air |
|
Stories Total
|
2 |
|
Size Interior
|
700 - 1,100 Ft2 |
|
Type
|
House |
|
Utility Water
|
Municipal Water |
Parking
Land
|
Acreage
|
No |
|
Land Amenities
|
Park, Schools |
|
Sewer
|
Sanitary Sewer |
|
Size Irregular
|
50 X 125 Acre |
|
Size Total Text
|
50 X 125 Acre |
Rooms
| Level |
Type |
Length |
Width |
Dimensions |
|
Second Level |
Primary Bedroom |
3.48 m |
2.84 m |
3.48 m x 2.84 m |
|
Second Level |
Bedroom |
3.38 m |
2.84 m |
3.38 m x 2.84 m |
|
Second Level |
Bedroom |
3.54 m |
2.94 m |
3.54 m x 2.94 m |
|
Second Level |
Bathroom |
2.26 m |
2.94 m |
2.26 m x 2.94 m |
|
Main Level |
Foyer |
1.26 m |
1.23 m |
1.26 m x 1.23 m |
|
Main Level |
Kitchen |
3.07 m |
4.77 m |
3.07 m x 4.77 m |
|
Main Level |
Living Room |
5.91 m |
3.49 m |
5.91 m x 3.49 m |
|
Main Level |
Bedroom |
3.78 m |
4.32 m |
3.78 m x 4.32 m |
|
Main Level |
Bathroom |
1.86 m |
2.34 m |
1.86 m x 2.34 m |
https://www.realtor.ca/real-estate/28995312/377-lisgar-avenue-renfrew-540-renfrew
