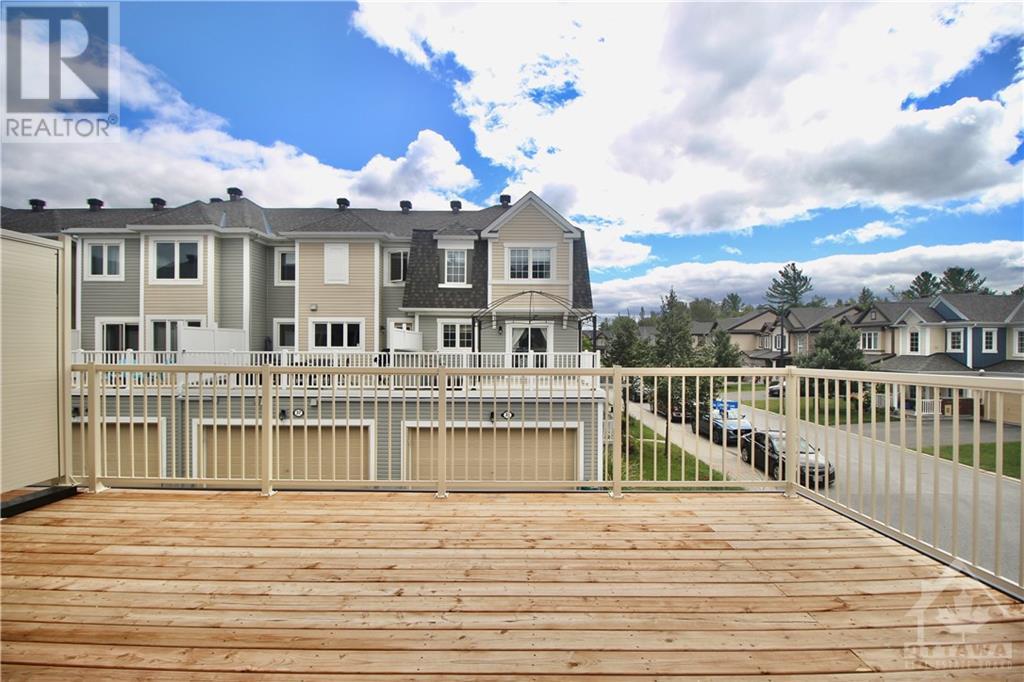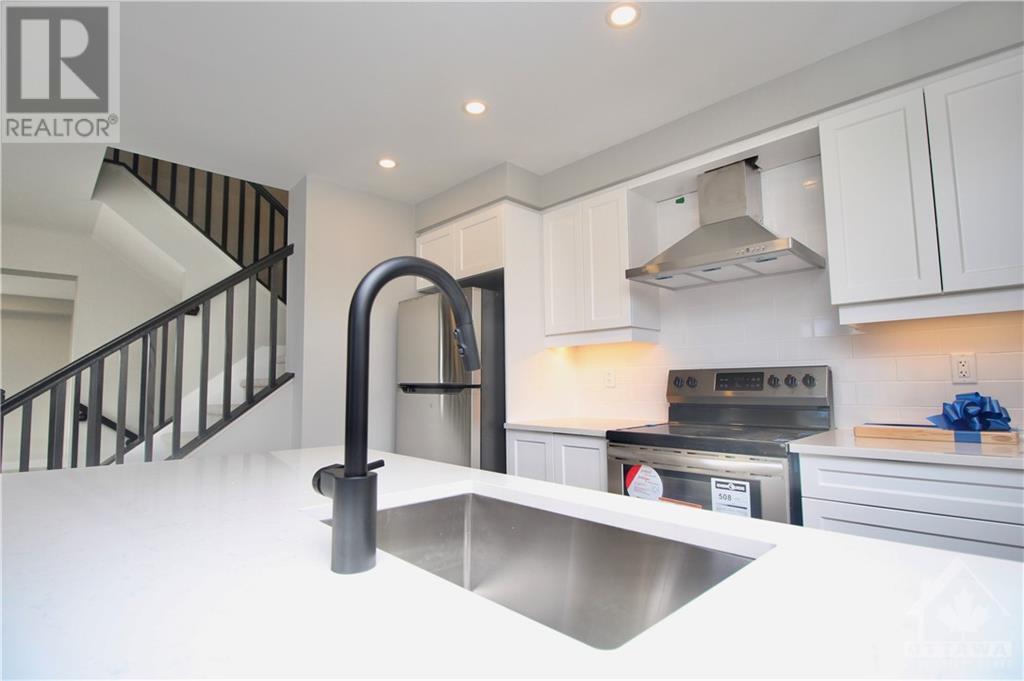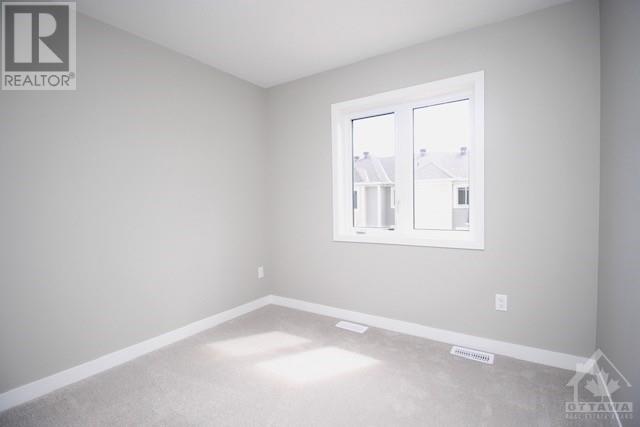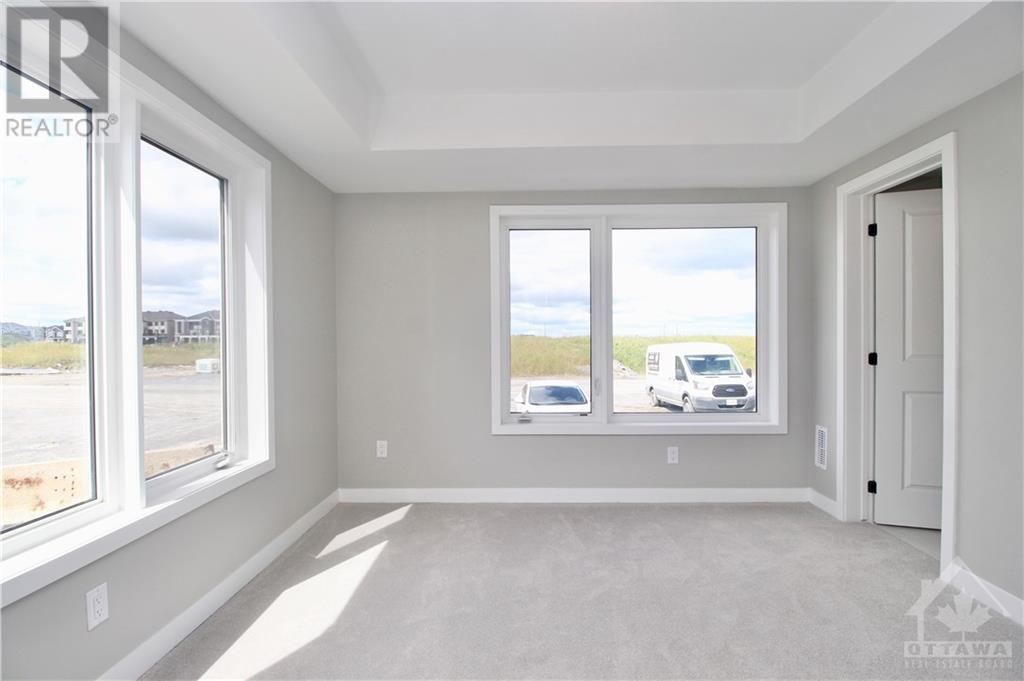4 Bedroom 3 Bathroom
Central Air Conditioning Forced Air
$2,900 Monthly
Discover the perfect blend of comfort and convenience in this stunning corner lot townhouse located in the heart of Kanata/Stittsville. This spacious 4-bedroom, 3.5-bathroom home offers a versatile layout, ideal for families and professionals alike. Key Features: - 4 Bedrooms: Featuring two master bedrooms located on both the main floor and the third level. One master bedroom can be easily converted into a home office, providing flexibility for your lifestyle. - 3 Full Bathrooms & 1 Powder Room: Convenient with well-appointed bathrooms on every level. - Large Walkout Patio: Accessed from the kitchen, this expansive patio is ideal for outdoor dining, BBQs, and relaxation. - 2-Car Garage: Offers plenty of space for parking and storage. - In-Unit Washer & Dryer: Enjoy the ease of doing laundry at home. - Blinds on All Windows: Providing privacy and light control throughout the home. Make this exceptional townhouse your new home today! Listing powered by ChatGPT* (id:49712)
Property Details
| MLS® Number | 1401735 |
| Property Type | Single Family |
| Neigbourhood | Fairwind |
| Community Name | Stittsville |
| Amenities Near By | Public Transit, Recreation Nearby, Shopping |
| Parking Space Total | 2 |
Building
| Bathroom Total | 3 |
| Bedrooms Above Ground | 4 |
| Bedrooms Total | 4 |
| Amenities | Laundry - In Suite |
| Basement Development | Not Applicable |
| Basement Type | None (not Applicable) |
| Constructed Date | 2022 |
| Cooling Type | Central Air Conditioning |
| Exterior Finish | Siding |
| Flooring Type | Wall-to-wall Carpet, Hardwood, Tile |
| Half Bath Total | 1 |
| Heating Fuel | Electric |
| Heating Type | Forced Air |
| Stories Total | 3 |
| Type | Row / Townhouse |
| Utility Water | Municipal Water |
Parking
Land
| Access Type | Highway Access |
| Acreage | No |
| Land Amenities | Public Transit, Recreation Nearby, Shopping |
| Sewer | Municipal Sewage System |
| Size Irregular | * Ft X * Ft |
| Size Total Text | * Ft X * Ft |
| Zoning Description | R3 |
Rooms
| Level | Type | Length | Width | Dimensions |
|---|
| Second Level | 2pc Bathroom | | | Measurements not available |
| Second Level | Kitchen | | | 8'8" x 11'10" |
| Second Level | Eating Area | | | 10'2" x 11'5" |
| Second Level | Kitchen | | | 8'8" x 11'0" |
| Second Level | Family Room | | | 20'2" x 13'4" |
| Third Level | 3pc Ensuite Bath | | | Measurements not available |
| Third Level | Bedroom | | | 9'5" x 9'11" |
| Third Level | Bedroom | | | 9'0" x 9'11" |
| Third Level | Bedroom | | | 12'4" x 13'4" |
| Main Level | 3pc Ensuite Bath | | | Measurements not available |
| Main Level | Bedroom | | | 11'0" x 11'0" |
| Main Level | Laundry Room | | | Measurements not available |
| Main Level | Foyer | | | Measurements not available |
https://www.realtor.ca/real-estate/27162103/38-limnos-lane-stittsville-fairwind





















