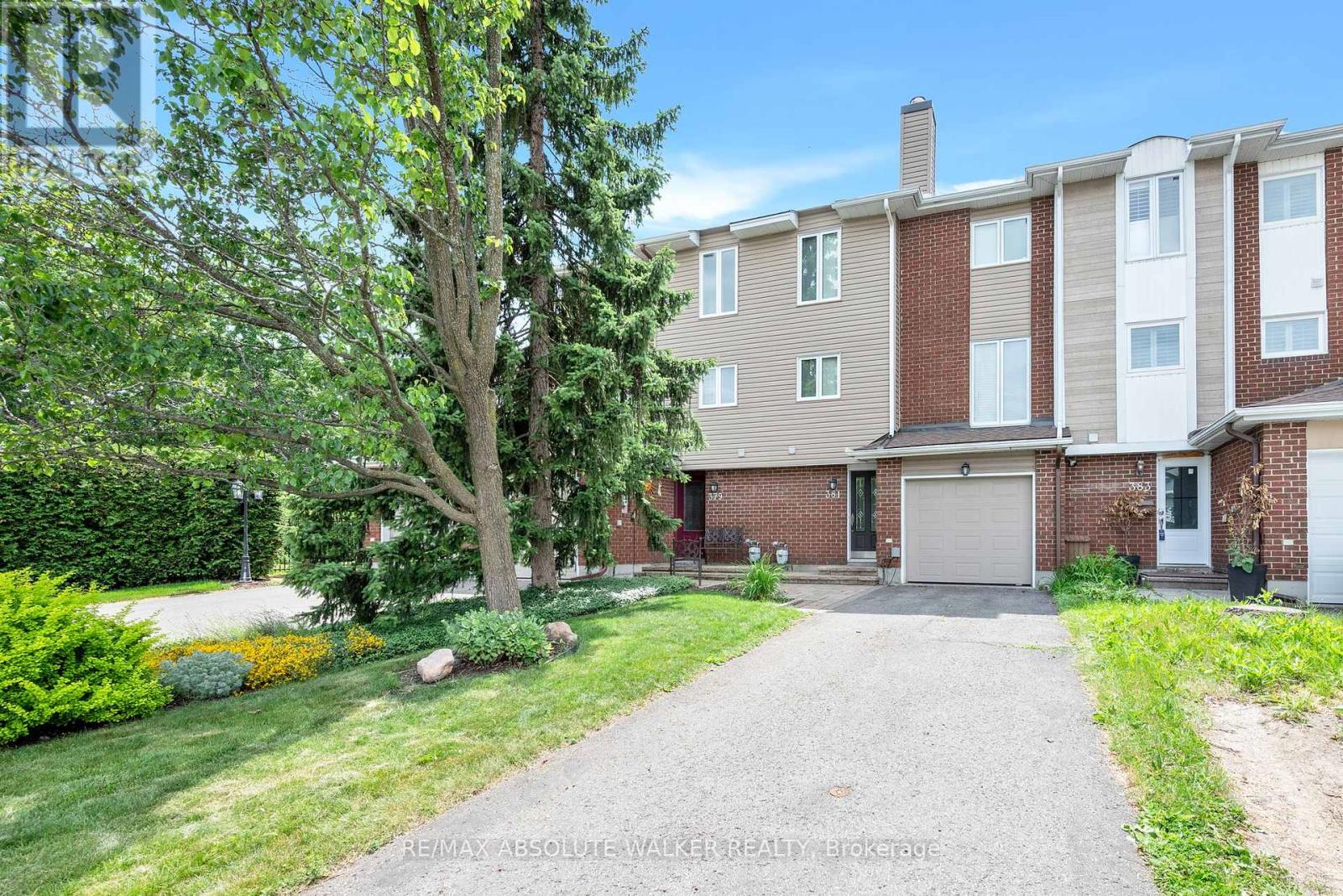381 Princess Louise Drive Ottawa, Ontario K4A 2K5
$549,900
Welcome to this charming 3-storey townhome backing directly onto the peaceful greenery of Charlemagne Park, offering privacy, no rear neighbours, and direct access to nature right from your backyard. Tucked away on a mature, tree-lined street in the heart of Fallingbrook, this home is ideal for those seeking both comfort and convenience. Inside, you'll find three sizeable bedrooms, perfect for families, guests, or creating a home office. The kitchen was completely remodelled in 2015, offering a bright and functional space with modern finishes. The main bathroom was tastefully updated in 2020, and the home features a fully fenced yard with a brand-new fence installed last summer, ideal for pets, kids, or private outdoor entertaining. Enjoy the benefits of a private laneway, not shared with neighbours, providing added peace and privacy. With a roof updated in 2022, and just minutes from 10th Line Road, you're close to top-rated schools, parks, shopping, and every amenity you could need. A perfect blend of space, location, and lifestyle, this is one to see. (id:49712)
Property Details
| MLS® Number | X12244265 |
| Property Type | Single Family |
| Neigbourhood | Fallingbrook |
| Community Name | 1103 - Fallingbrook/Ridgemount |
| Features | Flat Site, Lane |
| Parking Space Total | 3 |
Building
| Bathroom Total | 2 |
| Bedrooms Above Ground | 3 |
| Bedrooms Total | 3 |
| Age | 31 To 50 Years |
| Amenities | Fireplace(s) |
| Appliances | Dishwasher, Dryer, Stove, Washer, Refrigerator |
| Construction Style Attachment | Attached |
| Cooling Type | Central Air Conditioning |
| Exterior Finish | Brick, Vinyl Siding |
| Fireplace Present | Yes |
| Fireplace Total | 1 |
| Foundation Type | Slab |
| Half Bath Total | 1 |
| Heating Fuel | Natural Gas |
| Heating Type | Forced Air |
| Stories Total | 3 |
| Size Interior | 1,100 - 1,500 Ft2 |
| Type | Row / Townhouse |
| Utility Water | Municipal Water |
Parking
| Attached Garage | |
| Garage |
Land
| Acreage | No |
| Sewer | Sanitary Sewer |
| Size Depth | 111 Ft ,2 In |
| Size Frontage | 20 Ft ,6 In |
| Size Irregular | 20.5 X 111.2 Ft |
| Size Total Text | 20.5 X 111.2 Ft |
Rooms
| Level | Type | Length | Width | Dimensions |
|---|---|---|---|---|
| Second Level | Den | 2.74 m | 2.9 m | 2.74 m x 2.9 m |
| Second Level | Living Room | 4.42 m | 5.18 m | 4.42 m x 5.18 m |
| Second Level | Kitchen | 3.05 m | 3.4 m | 3.05 m x 3.4 m |
| Second Level | Dining Room | 2.74 m | 3.45 m | 2.74 m x 3.45 m |
| Third Level | Primary Bedroom | 4.11 m | 3.76 m | 4.11 m x 3.76 m |
| Third Level | Bedroom | 3.05 m | 2.84 m | 3.05 m x 2.84 m |
| Third Level | Bedroom | 2.74 m | 3.51 m | 2.74 m x 3.51 m |
Utilities
| Electricity | Installed |
| Sewer | Installed |

Salesperson
(613) 422-2055
www.walkerottawa.com/
www.facebook.com/walkerottawa/
twitter.com/walkerottawa?lang=en
238 Argyle Ave Unit A
Ottawa, Ontario K2P 1B9

238 Argyle Ave Unit A
Ottawa, Ontario K2P 1B9





























