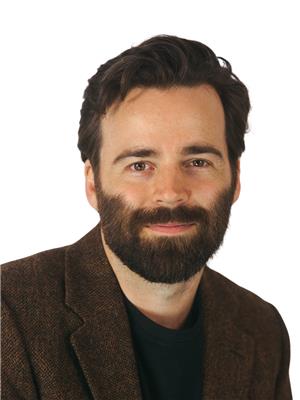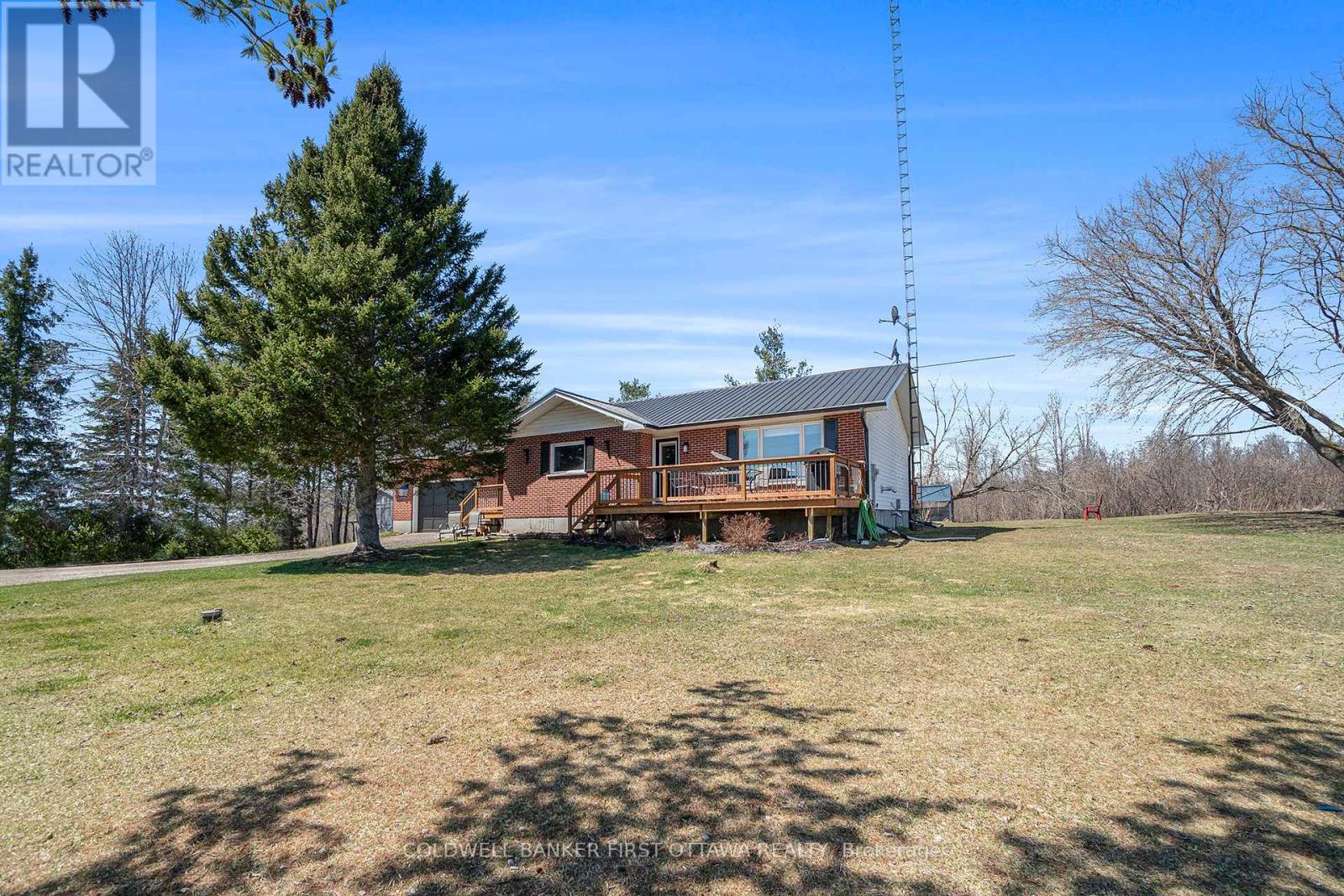3 Bedroom
2 Bathroom
1,100 - 1,500 ft2
Bungalow
Fireplace
Central Air Conditioning
Forced Air
Acreage
Landscaped
$599,900
Set on just over 2 acres, this beautifully updated raised bungalow combines modern comfort with peaceful country living just minutes from historic Perth. Thoughtfully renovated inside and out, it offers a bright, functional layout and stylish upgrades throughout. At the centre of the home is a stunning $60,000 kitchen (2023) with quartz counters, upgraded appliances, and excellent storage. The open-concept living area features a custom wall unit and pellet stove, creating a warm and welcoming space for everyday living or entertaining. Two bedrooms and a full bathroom complete the main floor. Step out back to a large rear deck (2021) with built-in hot tub, perfect for quiet evenings or hosting friends.Downstairs, a spacious family room with second pellet stove adds extra comfort, while a third bedroom and full bath make the lower level ideal for guests or extended family. A large utility and laundry area offers great storage and practical workspace. Key updates include all-new flooring (2021), new eavestroughs (2023), and freshly painted steel roof (2023). The 2021 Amish-built shed provides excellent outdoor storage with wide doors. Whether you're unwinding in the hot tub, enjoying the warmth of the pellet stoves, or watching the seasons shift across the open countryside, this move-in ready home offers space, style, and serenity in every season. (id:49712)
Property Details
|
MLS® Number
|
X12219153 |
|
Property Type
|
Single Family |
|
Community Name
|
904 - Bathurst/Burgess & Sherbrooke (North Burgess) Twp |
|
Community Features
|
School Bus |
|
Features
|
Irregular Lot Size, Flat Site, Country Residential, Guest Suite |
|
Parking Space Total
|
7 |
|
Structure
|
Deck, Drive Shed |
Building
|
Bathroom Total
|
2 |
|
Bedrooms Above Ground
|
2 |
|
Bedrooms Below Ground
|
1 |
|
Bedrooms Total
|
3 |
|
Age
|
31 To 50 Years |
|
Appliances
|
Hot Tub, Garage Door Opener Remote(s), Water Heater, Dishwasher, Dryer, Stove, Washer, Refrigerator |
|
Architectural Style
|
Bungalow |
|
Basement Development
|
Partially Finished |
|
Basement Type
|
Full (partially Finished) |
|
Cooling Type
|
Central Air Conditioning |
|
Exterior Finish
|
Brick Facing, Vinyl Siding |
|
Fireplace Fuel
|
Pellet |
|
Fireplace Present
|
Yes |
|
Fireplace Total
|
2 |
|
Fireplace Type
|
Stove |
|
Foundation Type
|
Block |
|
Heating Fuel
|
Oil |
|
Heating Type
|
Forced Air |
|
Stories Total
|
1 |
|
Size Interior
|
1,100 - 1,500 Ft2 |
|
Type
|
House |
|
Utility Water
|
Drilled Well |
Parking
Land
|
Acreage
|
Yes |
|
Landscape Features
|
Landscaped |
|
Sewer
|
Septic System |
|
Size Depth
|
407 Ft ,7 In |
|
Size Frontage
|
275 Ft |
|
Size Irregular
|
275 X 407.6 Ft |
|
Size Total Text
|
275 X 407.6 Ft|2 - 4.99 Acres |
|
Surface Water
|
River/stream |
|
Zoning Description
|
Ru |
Rooms
| Level |
Type |
Length |
Width |
Dimensions |
|
Lower Level |
Family Room |
7.37 m |
4.28 m |
7.37 m x 4.28 m |
|
Lower Level |
Bedroom 3 |
3.71 m |
3.5 m |
3.71 m x 3.5 m |
|
Lower Level |
Utility Room |
7.9 m |
6.9 m |
7.9 m x 6.9 m |
|
Lower Level |
Cold Room |
4.13 m |
1.7 m |
4.13 m x 1.7 m |
|
Main Level |
Kitchen |
5.1 m |
4.89 m |
5.1 m x 4.89 m |
|
Main Level |
Living Room |
4.31 m |
4.29 m |
4.31 m x 4.29 m |
|
Main Level |
Bedroom |
4.1 m |
3.71 m |
4.1 m x 3.71 m |
|
Main Level |
Bedroom 2 |
3.71 m |
3.33 m |
3.71 m x 3.33 m |
Utilities
|
Cable
|
Available |
|
Electricity
|
Installed |
https://www.realtor.ca/real-estate/28465186/3820-scotch-line-tay-valley-904-bathurstburgess-sherbrooke-north-burgess-twp
COLDWELL BANKER FIRST OTTAWA REALTY
51 Foster St
Perth,
Ontario
K7H 1R9
(613) 831-9628
COLDWELL BANKER FIRST OTTAWA REALTY
51 Foster St
Perth,
Ontario
K7H 1R9
(613) 831-9628





















































