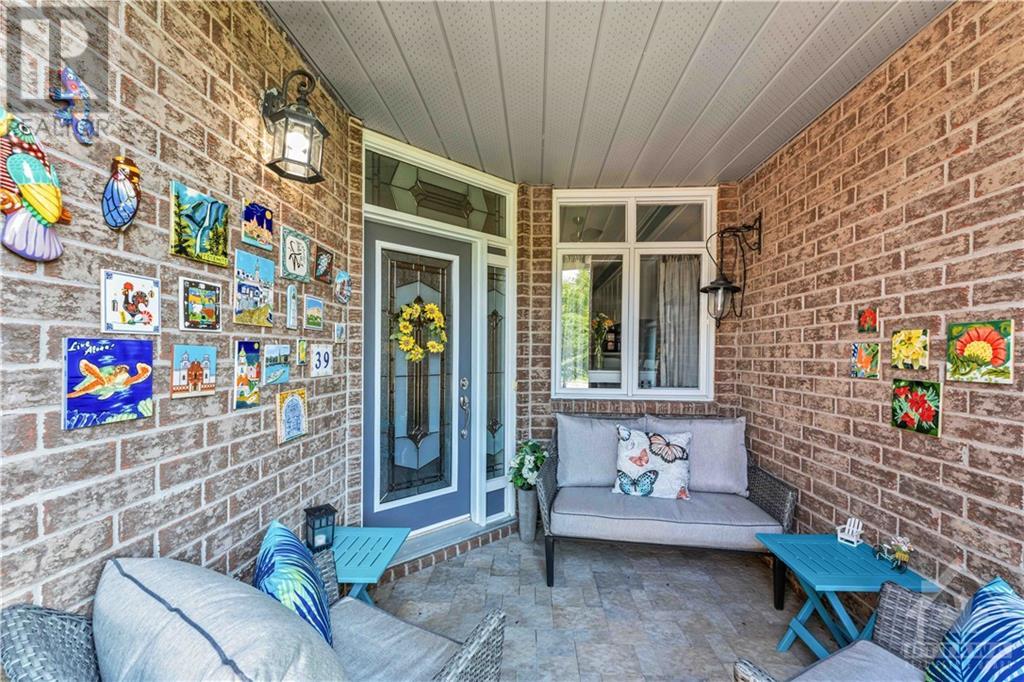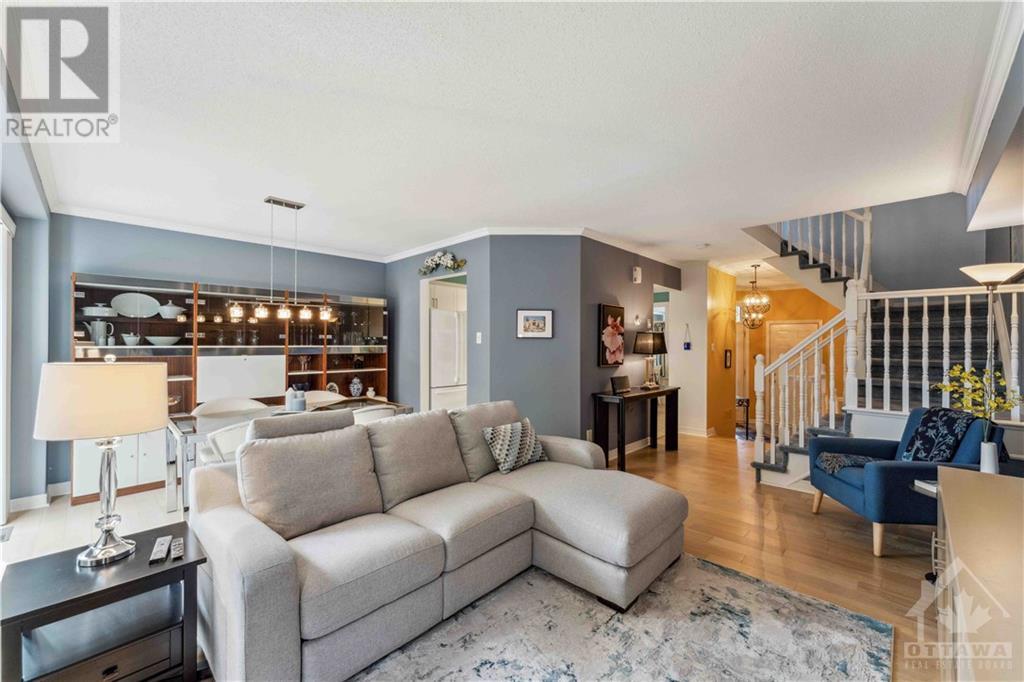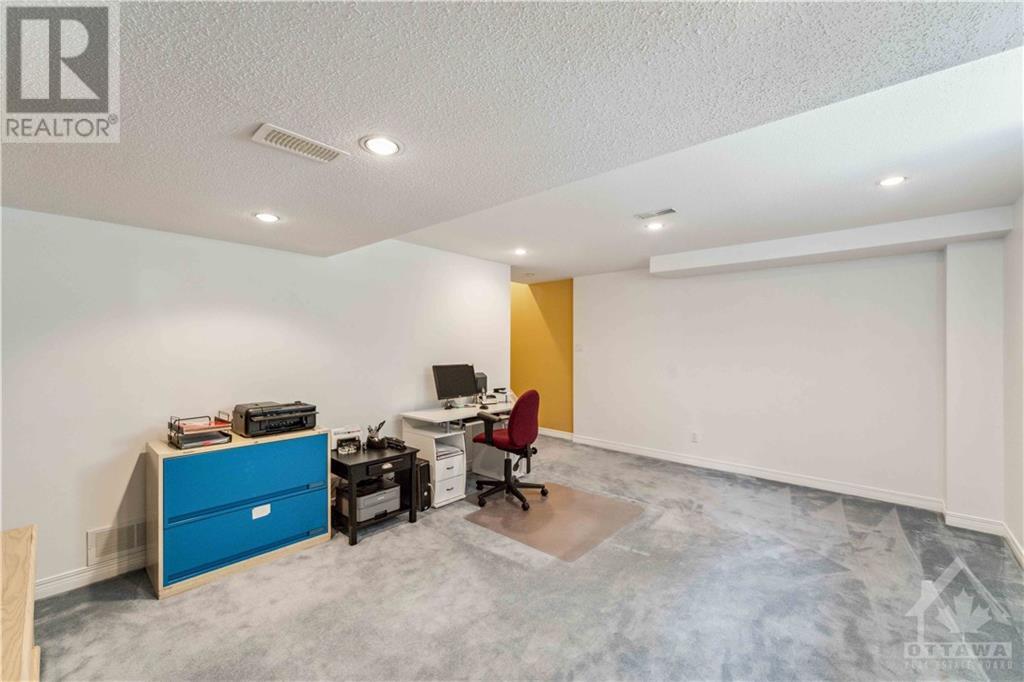39 Kimberwick Crescent Ottawa, Ontario K1V 1K6
$649,900
This immaculate townhome has been extensively updated and is situated on a beautifully landscaped lot in Quinterra featuring an open living/dining room with wide plank hardwood flooring and patio doors leading to the backyard, a renovated kitchen with eat-in area, sunken foyer with inside garage access, and a main floor powder room. The second level is bright and spacious with two primary sized bedrooms, each with their own updated ensuite bathroom, and additional living space can be found on the lower level with an inviting family room that offers flexible space for entertaining, and also a lower level laundry and storage area. The backyard oasis features a two-tiered deck and a covered pergola with privacy screens and is fully fenced. Situated right across the street from a park and close to the Rideau River, Ottawa Airport, shops, and restaurants. (id:49712)
Property Details
| MLS® Number | 1399273 |
| Property Type | Single Family |
| Neigbourhood | Quinterra |
| AmenitiesNearBy | Airport, Golf Nearby, Public Transit |
| Features | Automatic Garage Door Opener |
| ParkingSpaceTotal | 2 |
Building
| BathroomTotal | 3 |
| BedroomsAboveGround | 2 |
| BedroomsTotal | 2 |
| Appliances | Refrigerator, Dishwasher, Dryer, Microwave Range Hood Combo, Stove, Washer |
| BasementDevelopment | Partially Finished |
| BasementType | Full (partially Finished) |
| ConstructedDate | 1996 |
| CoolingType | Central Air Conditioning |
| ExteriorFinish | Brick, Siding |
| FireplacePresent | Yes |
| FireplaceTotal | 1 |
| FlooringType | Wall-to-wall Carpet, Hardwood, Laminate |
| FoundationType | Poured Concrete |
| HalfBathTotal | 1 |
| HeatingFuel | Natural Gas |
| HeatingType | Forced Air |
| StoriesTotal | 2 |
| Type | Row / Townhouse |
| UtilityWater | Municipal Water |
Parking
| Attached Garage | |
| Surfaced |
Land
| Acreage | No |
| LandAmenities | Airport, Golf Nearby, Public Transit |
| Sewer | Municipal Sewage System |
| SizeDepth | 105 Ft ,3 In |
| SizeFrontage | 19 Ft ,8 In |
| SizeIrregular | 19.68 Ft X 105.24 Ft |
| SizeTotalText | 19.68 Ft X 105.24 Ft |
| ZoningDescription | Residential |
Rooms
| Level | Type | Length | Width | Dimensions |
|---|---|---|---|---|
| Second Level | Primary Bedroom | 19'1" x 12'10" | ||
| Second Level | Other | Measurements not available | ||
| Second Level | 4pc Ensuite Bath | Measurements not available | ||
| Second Level | Bedroom | 18'10" x 12'3" | ||
| Second Level | 4pc Ensuite Bath | Measurements not available | ||
| Lower Level | Family Room | 18'2" x 13'0" | ||
| Lower Level | Laundry Room | Measurements not available | ||
| Lower Level | Utility Room | Measurements not available | ||
| Main Level | Foyer | Measurements not available | ||
| Main Level | Kitchen | 12'0" x 8'5" | ||
| Main Level | Eating Area | 8'8" x 6'4" | ||
| Main Level | Living Room | 16'0" x 9'11" | ||
| Main Level | Dining Room | 10'10" x 9'0" | ||
| Main Level | 2pc Bathroom | Measurements not available |
https://www.realtor.ca/real-estate/27093073/39-kimberwick-crescent-ottawa-quinterra

700 Eagleson Road, Suite 105
Ottawa, Ontario K2M 2G9


344 O'connor Street
Ottawa, Ontario K2P 1W1





























