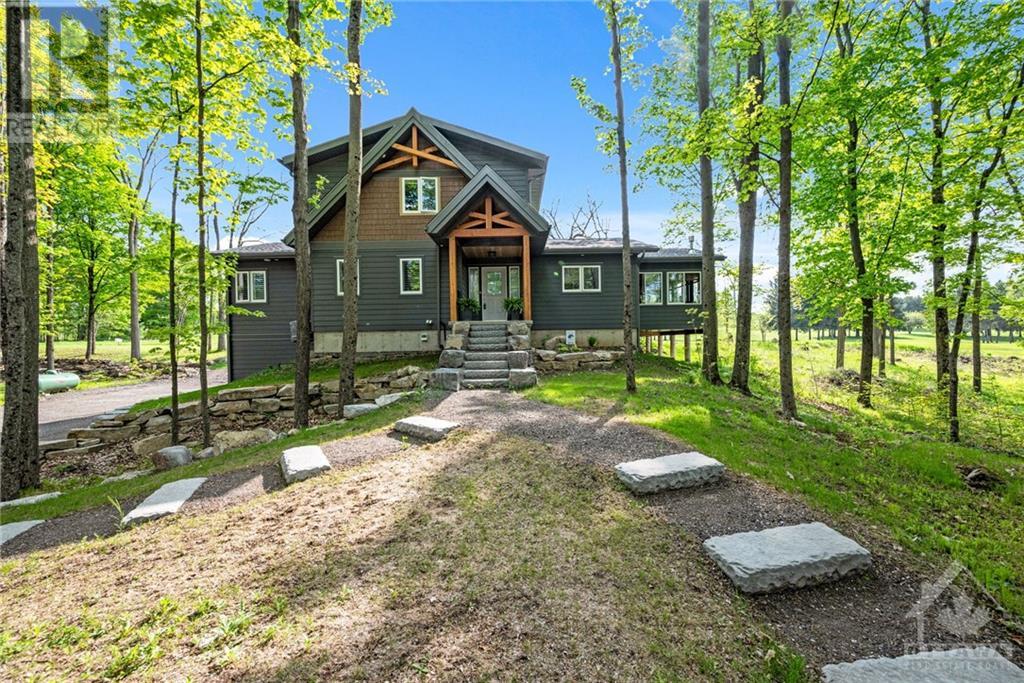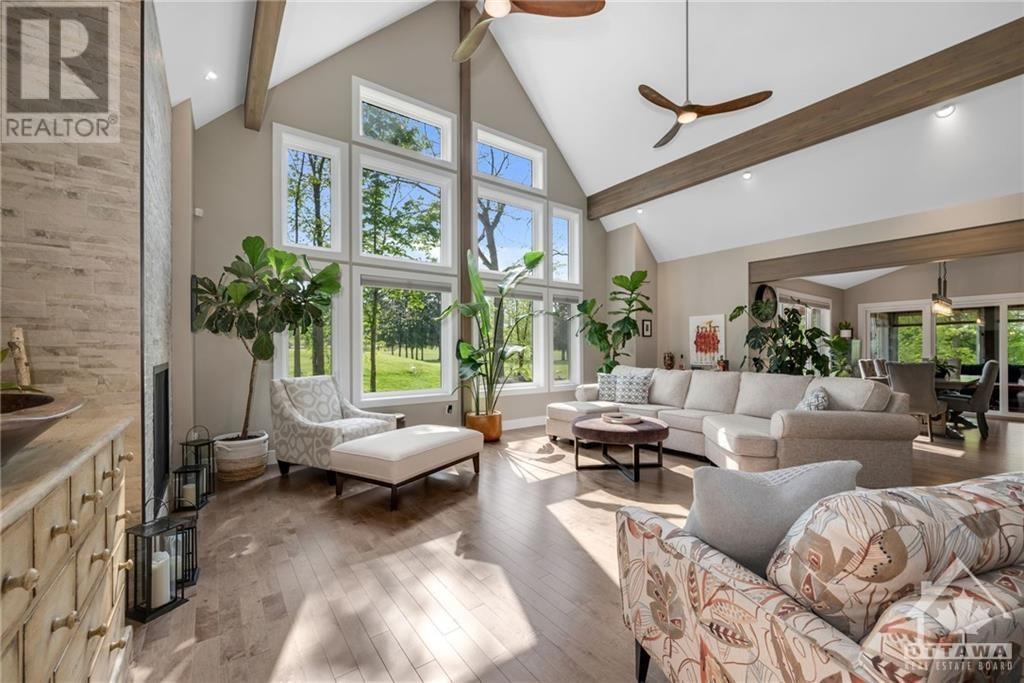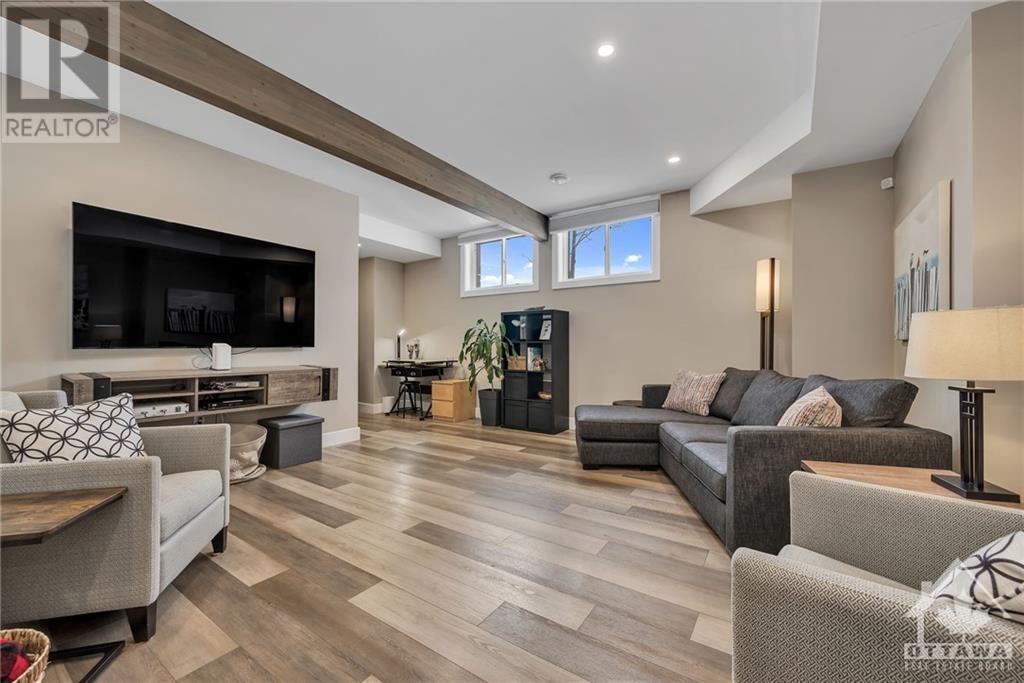39 Morning Flight Court Calabogie, Ontario K0J 1H0
$1,399,900
Amazing 2+1 bedroom, 4 bath quality Linwood Custom built Bungalow w/loft in the wonderful Calabogie. Calling all Golfers! Views of The Lake & backing onto The Highlands Golf Course. Built in 2021, this home is a 10! Open Concept w/spacious rooms, vaulted ceiling, stunning floor to ceiling stone fireplace. Entertainment sized Dining room. Chef's kitchen w/seating for 3, quartz counters, plenty of quality cabinets & SS appliances. 4 season sunroom w/fireplace opens up to lovely deck. Grand windows w/views of the yard & manicured golf course. Primary bedroom offers luxury ensuite w/walk in double shower & large closet. Mflr laundry & pantry room. The loft is complete w/a spacious bedroom,3-piece ensuite & office area. LLevel has radiant floor heating, family room w/large windows, 3rd bedroom (currently a gym), bath, wine/cold room, storage & inside access to double car garage. Bonus Large single detached garage for the toys. Briggs & Stratton Generator! Calabogie Beach nearby! (id:49712)
Property Details
| MLS® Number | 1394822 |
| Property Type | Single Family |
| Neigbourhood | Calabogie |
| AmenitiesNearBy | Golf Nearby, Recreation Nearby, Ski Area, Water Nearby |
| Features | Park Setting, Treed, Automatic Garage Door Opener |
| ParkingSpaceTotal | 8 |
| RoadType | No Thru Road |
| Structure | Deck |
Building
| BathroomTotal | 4 |
| BedroomsAboveGround | 2 |
| BedroomsBelowGround | 1 |
| BedroomsTotal | 3 |
| Appliances | Refrigerator, Oven - Built-in, Cooktop, Dishwasher, Dryer, Hood Fan, Microwave, Blinds |
| ArchitecturalStyle | Bungalow |
| BasementDevelopment | Finished |
| BasementType | Full (finished) |
| ConstructedDate | 2021 |
| ConstructionMaterial | Wood Frame |
| ConstructionStyleAttachment | Detached |
| CoolingType | Central Air Conditioning, Air Exchanger |
| ExteriorFinish | Siding |
| FireplacePresent | Yes |
| FireplaceTotal | 2 |
| Fixture | Ceiling Fans |
| FlooringType | Hardwood, Tile, Vinyl |
| FoundationType | Poured Concrete |
| HalfBathTotal | 2 |
| HeatingFuel | Propane |
| HeatingType | Forced Air, Radiant Heat |
| StoriesTotal | 1 |
| Type | House |
| UtilityWater | Drilled Well |
Parking
| Detached Garage | |
| Attached Garage | |
| Inside Entry |
Land
| Acreage | No |
| LandAmenities | Golf Nearby, Recreation Nearby, Ski Area, Water Nearby |
| LandscapeFeatures | Landscaped |
| Sewer | Septic System |
| SizeDepth | 267 Ft ,5 In |
| SizeFrontage | 132 Ft ,7 In |
| SizeIrregular | 0.83 |
| SizeTotal | 0.83 Ac |
| SizeTotalText | 0.83 Ac |
| ZoningDescription | Residential |
Rooms
| Level | Type | Length | Width | Dimensions |
|---|---|---|---|---|
| Second Level | Den | 10'11" x 8'6" | ||
| Second Level | Bedroom | 14'2" x 11'1" | ||
| Second Level | 3pc Ensuite Bath | 8'5" x 7'7" | ||
| Lower Level | Family Room | 21'7" x 16'2" | ||
| Lower Level | 2pc Bathroom | 9'2" x 7'0" | ||
| Lower Level | Bedroom | 12'8" x 11'11" | ||
| Lower Level | Utility Room | 10'1" x 7'10" | ||
| Lower Level | Storage | 9'2" x 6'6" | ||
| Main Level | Foyer | 10'1" x 7'2" | ||
| Main Level | Great Room | 23'0" x 17'5" | ||
| Main Level | Dining Room | 14'0" x 10'11" | ||
| Main Level | Kitchen | 13'1" x 12'1" | ||
| Main Level | Sunroom | 17'6" x 11'8" | ||
| Main Level | Laundry Room | 10'10" x 7'0" | ||
| Main Level | 2pc Bathroom | 10'10" x 5'10" | ||
| Main Level | Primary Bedroom | 13'6" x 13'4" | ||
| Main Level | 4pc Ensuite Bath | 8'9" x 8'0" | ||
| Main Level | Other | 8'10" x 7'1" |
https://www.realtor.ca/real-estate/26969729/39-morning-flight-court-calabogie-calabogie

Broker of Record
(613) 851-5982
www.joannegoneau.com/
https://www.facebook.com/joannegoneauteam

31 Northside Road, Suite 102
Ottawa, Ontario K2H 8S1


31 Northside Road, Suite 102
Ottawa, Ontario K2H 8S1


































