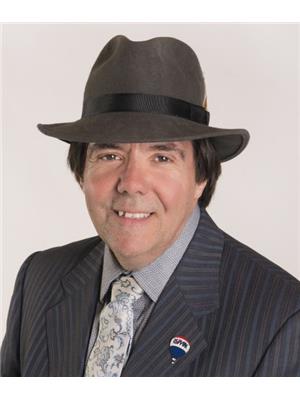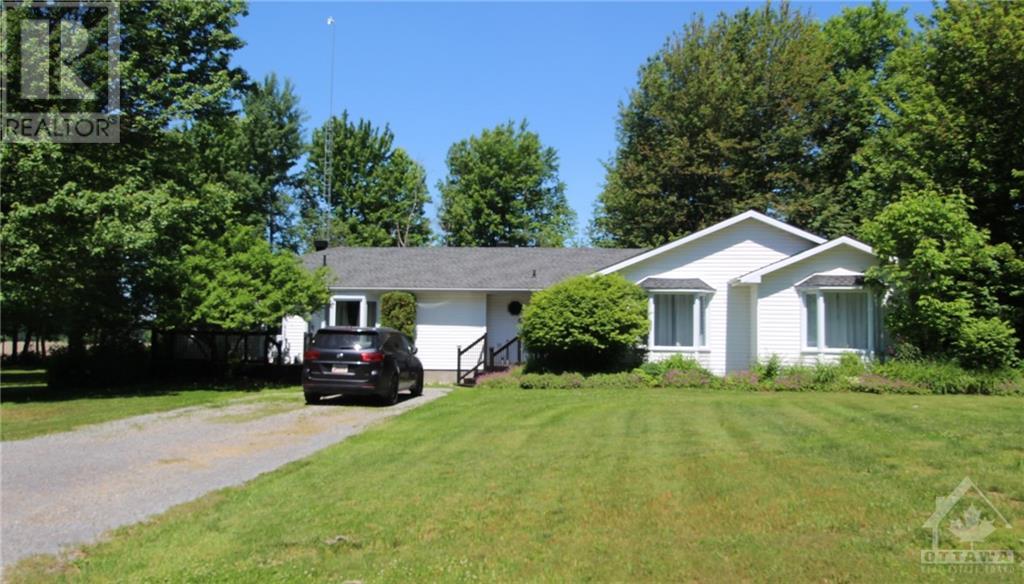4 Bedroom 3 Bathroom
Bungalow Fireplace Above Ground Pool Central Air Conditioning, Air Exchanger Forced Air
$649,900
Experience country living at its finest in this stunning 4-bed, 3-bath bungalow nestled in the tranquil rural setting of Casselman and no backyard neighbors. The house boasts abundant natural light, a kitchen adorned with beautiful granite countertops and 3 pc stainless steel appliances. Cozy up in the living room by the inviting propane fireplace, while the adjacent dining room opens up to a backyard oasis featuring a refreshing pool. Retreat to the master bedroom complete with a walk-in closet and renovated 4-piece ensuite. Two additional well-appointed bedrooms and a full bathroom round out the main floor. The semi-finished basement offers a recreational haven with a pellet fireplace and workshop. An added bonus is the in-law suite on the main floor, featuring an open concept layout with its own kitchen, dining, and living area, along with a spacious bedroom, walk-in closet, and full bathroom. Shared laundry facilities ensure convenience for both the main house and the in-law suite. (id:49712)
Property Details
| MLS® Number | 1395279 |
| Property Type | Single Family |
| Neigbourhood | Casselman |
| AmenitiesNearBy | Golf Nearby, Shopping |
| ParkingSpaceTotal | 10 |
| PoolType | Above Ground Pool |
| RoadType | Paved Road |
| StorageType | Storage Shed |
Building
| BathroomTotal | 3 |
| BedroomsAboveGround | 4 |
| BedroomsTotal | 4 |
| Appliances | Refrigerator, Dishwasher, Hood Fan, Stove |
| ArchitecturalStyle | Bungalow |
| BasementDevelopment | Partially Finished |
| BasementType | Full (partially Finished) |
| ConstructedDate | 1995 |
| ConstructionStyleAttachment | Detached |
| CoolingType | Central Air Conditioning, Air Exchanger |
| ExteriorFinish | Siding |
| FireplacePresent | Yes |
| FireplaceTotal | 3 |
| Fixture | Drapes/window Coverings |
| FlooringType | Mixed Flooring, Hardwood, Ceramic |
| FoundationType | Poured Concrete |
| HeatingFuel | Oil |
| HeatingType | Forced Air |
| StoriesTotal | 1 |
| Type | House |
| UtilityWater | Well |
Parking
Land
| Acreage | No |
| LandAmenities | Golf Nearby, Shopping |
| Sewer | Septic System |
| SizeDepth | 199 Ft ,9 In |
| SizeFrontage | 146 Ft ,8 In |
| SizeIrregular | 146.7 Ft X 199.77 Ft |
| SizeTotalText | 146.7 Ft X 199.77 Ft |
| ZoningDescription | Residential |
Rooms
| Level | Type | Length | Width | Dimensions |
|---|
| Basement | Gym | | | 12'5" x 16'0" |
| Basement | Recreation Room | | | 25'0" x 16'5" |
| Basement | Storage | | | 21'5" x 12'0" |
| Main Level | Living Room | | | 13'3" x 12'2" |
| Main Level | Family Room | | | 14'3" x 12'11" |
| Main Level | Kitchen | | | 11'1" x 10'0" |
| Main Level | Dining Room | | | 12'6" x 10'4" |
| Main Level | Primary Bedroom | | | 15'11" x 11'1" |
| Main Level | 4pc Ensuite Bath | | | Measurements not available |
| Main Level | Bedroom | | | 12'11" x 12'9" |
| Main Level | Full Bathroom | | | Measurements not available |
| Main Level | Bedroom | | | 14'3" x 12'11" |
| Secondary Dwelling Unit | Living Room | | | 19'6" x 15'0" |
| Secondary Dwelling Unit | Dining Room | | | 10'7" x 9'2" |
| Secondary Dwelling Unit | Kitchen | | | 10'7" x 10'7" |
| Secondary Dwelling Unit | Bedroom | | | 14'1" x 13'5" |
| Secondary Dwelling Unit | Full Bathroom | | | Measurements not available |
https://www.realtor.ca/real-estate/26975857/39-seguinbourg-road-casselman-casselman




































