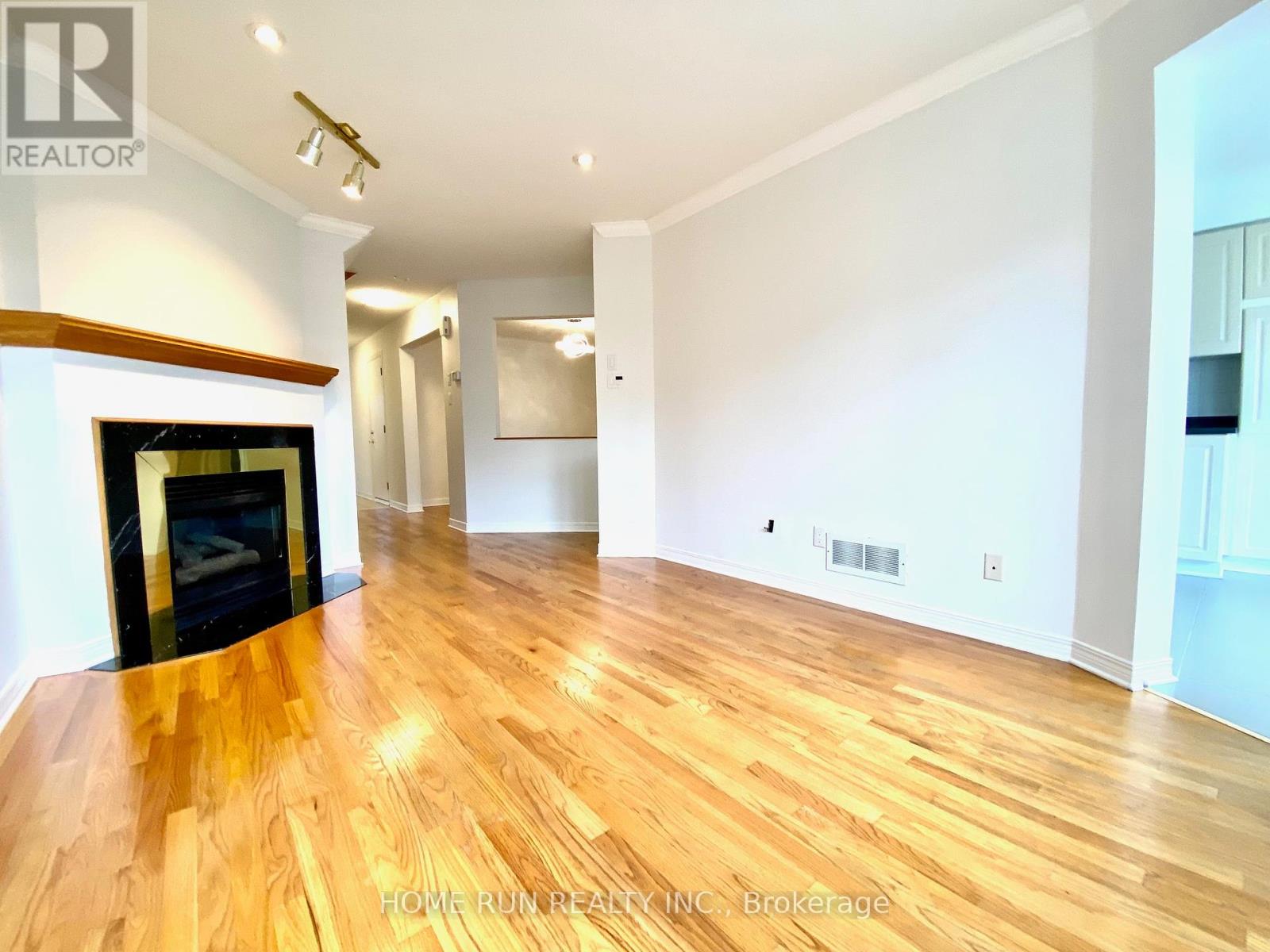3 Bedroom
3 Bathroom
Fireplace
Central Air Conditioning
Forced Air
$2,600 Monthly
Beautiful 3 bdrs 3 bath townhome is well-situated in desirable Centrepointe. Steps away from transit, library, theatre, park and Algonquin college. Main floor features inviting ceramic foyer, power rm and hard wood floor on liv/dining area. Three bedrooms on the second level, including a primary bedroom with an en-suite bath and a walk-in closet. Two additional bedrooms, a full bath and laundry complete the second floor. Finished basement with large rec room and plenty storage spaces. Backyard is fully-fenced. Tenant is responsible for utilities and hot water tank rental. NO SMOKERS PLEASE. Available immediately. (id:49712)
Property Details
|
MLS® Number
|
X11570520 |
|
Property Type
|
Single Family |
|
Community Name
|
7607 - Centrepointe |
|
Features
|
In Suite Laundry |
|
ParkingSpaceTotal
|
3 |
Building
|
BathroomTotal
|
3 |
|
BedroomsAboveGround
|
3 |
|
BedroomsTotal
|
3 |
|
Amenities
|
Fireplace(s) |
|
Appliances
|
Dishwasher, Dryer, Hood Fan, Refrigerator, Stove, Washer |
|
BasementType
|
Full |
|
ConstructionStyleAttachment
|
Attached |
|
CoolingType
|
Central Air Conditioning |
|
ExteriorFinish
|
Brick Facing |
|
FireplacePresent
|
Yes |
|
FoundationType
|
Concrete |
|
HalfBathTotal
|
1 |
|
HeatingFuel
|
Natural Gas |
|
HeatingType
|
Forced Air |
|
StoriesTotal
|
2 |
|
Type
|
Row / Townhouse |
|
UtilityWater
|
Municipal Water |
Parking
|
Attached Garage
|
|
|
Inside Entry
|
|
Land
|
Acreage
|
No |
|
Sewer
|
Sanitary Sewer |
Rooms
| Level |
Type |
Length |
Width |
Dimensions |
|
Second Level |
Primary Bedroom |
4.97 m |
3.55 m |
4.97 m x 3.55 m |
|
Second Level |
Bedroom |
3.65 m |
2.94 m |
3.65 m x 2.94 m |
|
Second Level |
Bedroom |
3.14 m |
2.74 m |
3.14 m x 2.74 m |
|
Main Level |
Living Room |
5 m |
3.35 m |
5 m x 3.35 m |
|
Main Level |
Kitchen |
3.65 m |
2.43 m |
3.65 m x 2.43 m |
|
Main Level |
Dining Room |
3.35 m |
3.04 m |
3.35 m x 3.04 m |
https://www.realtor.ca/real-estate/27696582/39-westpointe-crescent-ottawa-7607-centrepointe


















