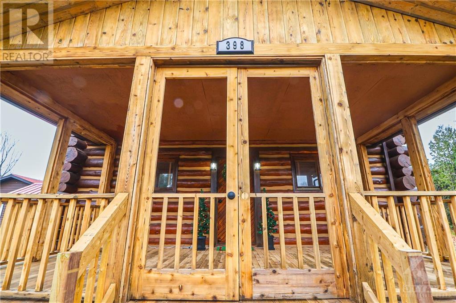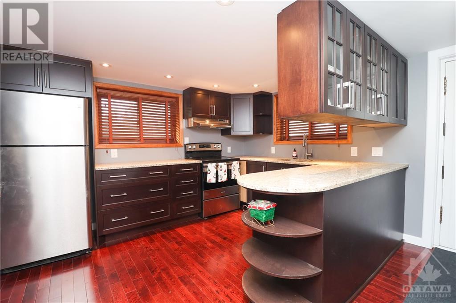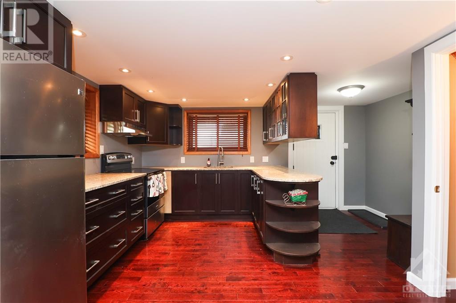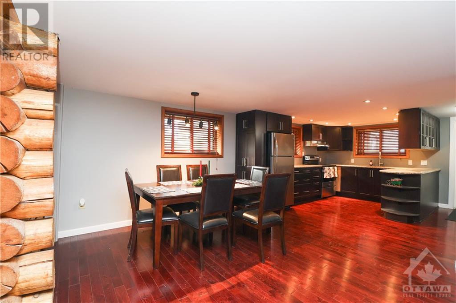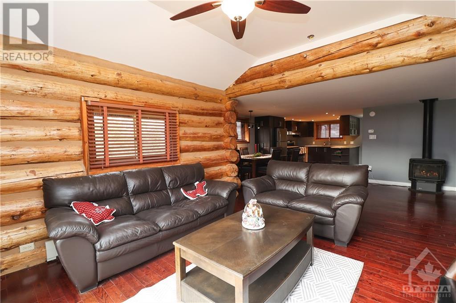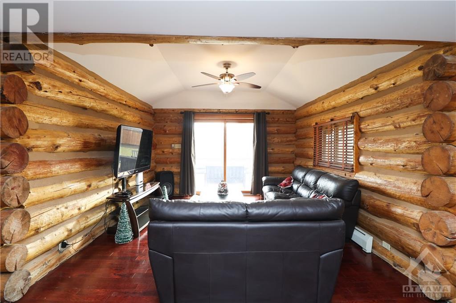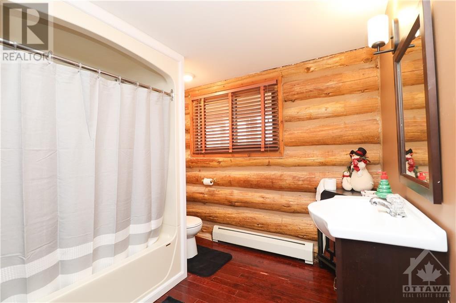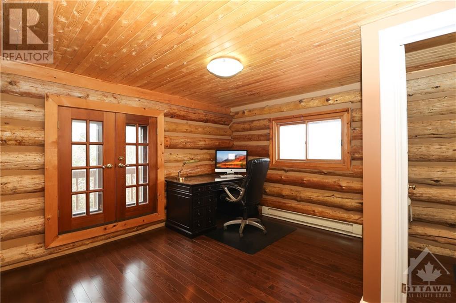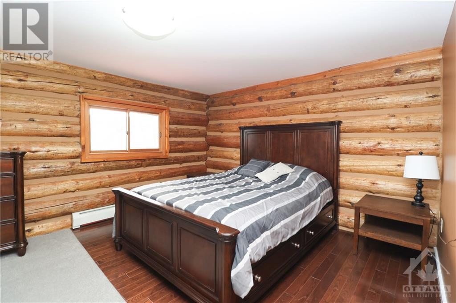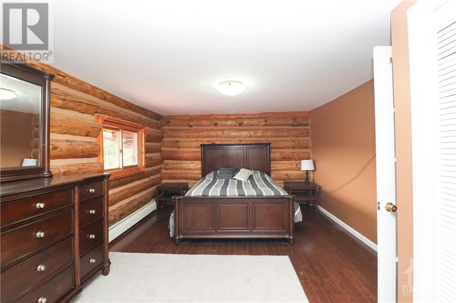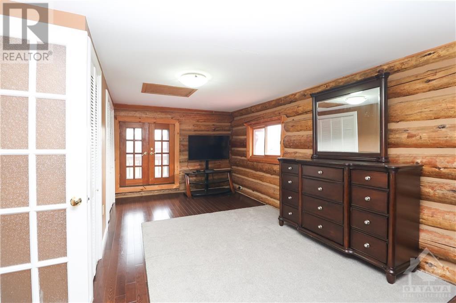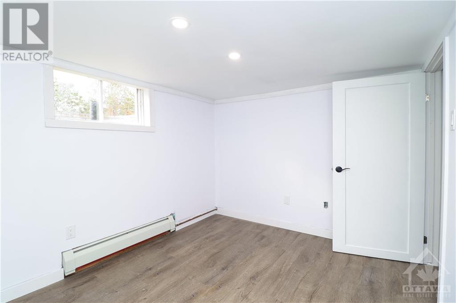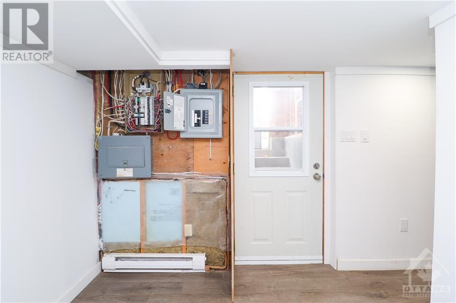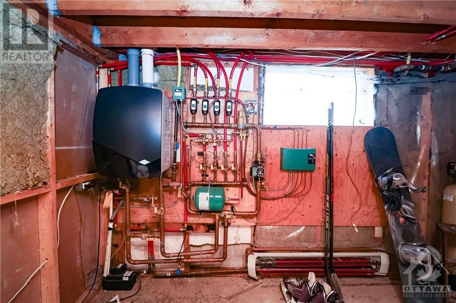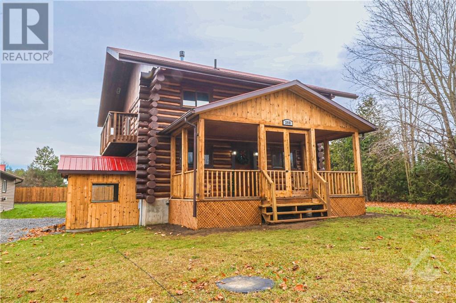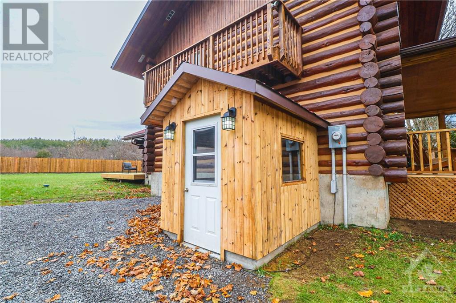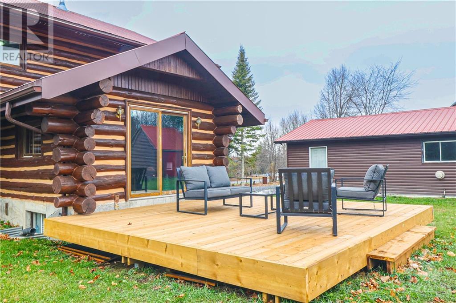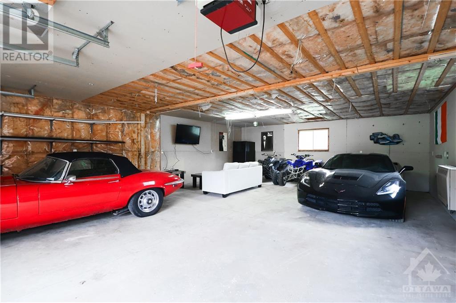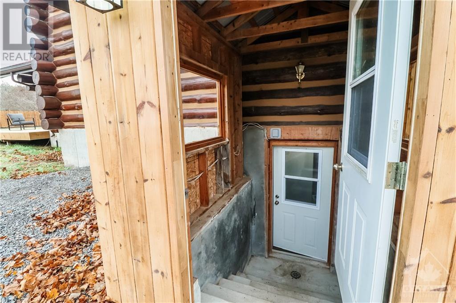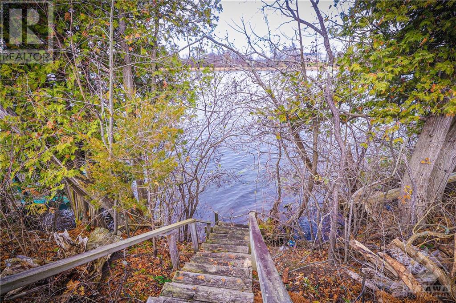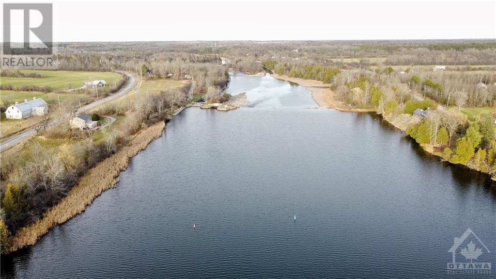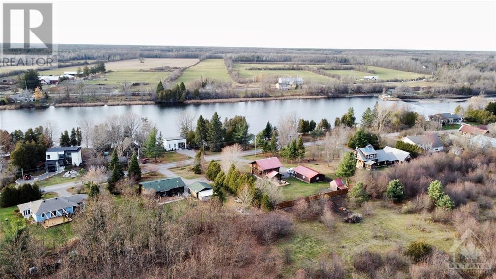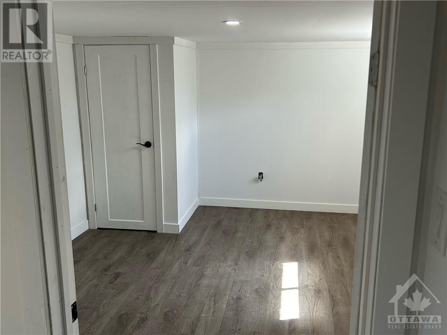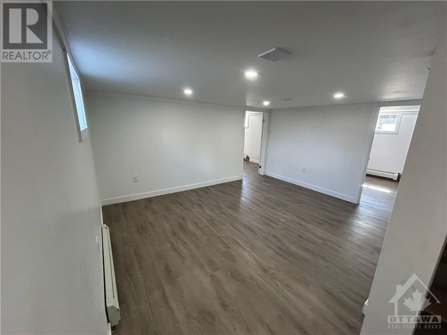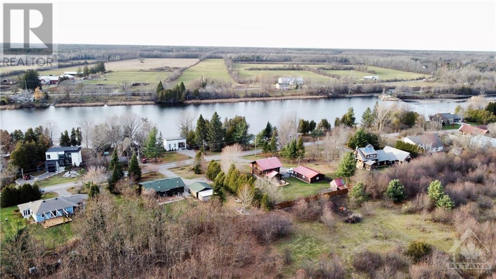3 Bedroom
2 Bathroom
Window Air Conditioner
Hot Water Radiator Heat
$739,900
This Vacant ready to move into Two Storey Log home with 3 bedrooms and 2 Baths faces the rideau River, recent renovations to numerous to list. Private Lot, No rear neighbors, 2 upper Balconies with great views . Front porch 10 ft x 20ft and Rear sundeck 16 ft x 18 ft. Oversized 4 car heated Garage with Natural Gas. Over $135,000 in renovations. Deeded access to River front. ( Not directly across form the Home) see pictures, access for canoe, Kayak and stand up paddle board. Taxes to be verified. (id:49712)
Property Details
|
MLS® Number
|
1382943 |
|
Property Type
|
Single Family |
|
Neigbourhood
|
Merrickville |
|
Parking Space Total
|
8 |
Building
|
Bathroom Total
|
2 |
|
Bedrooms Above Ground
|
2 |
|
Bedrooms Below Ground
|
1 |
|
Bedrooms Total
|
3 |
|
Basement Development
|
Partially Finished |
|
Basement Type
|
Full (partially Finished) |
|
Constructed Date
|
1988 |
|
Construction Style Attachment
|
Detached |
|
Cooling Type
|
Window Air Conditioner |
|
Exterior Finish
|
Log |
|
Flooring Type
|
Hardwood, Wood |
|
Foundation Type
|
Poured Concrete |
|
Half Bath Total
|
1 |
|
Heating Fuel
|
Natural Gas |
|
Heating Type
|
Hot Water Radiator Heat |
|
Stories Total
|
2 |
|
Type
|
House |
|
Utility Water
|
Drilled Well |
Parking
Land
|
Acreage
|
No |
|
Sewer
|
Septic System |
|
Size Depth
|
208 Ft |
|
Size Frontage
|
137 Ft |
|
Size Irregular
|
137 Ft X 208 Ft |
|
Size Total Text
|
137 Ft X 208 Ft |
|
Zoning Description
|
Residential |
Rooms
| Level |
Type |
Length |
Width |
Dimensions |
|
Second Level |
Primary Bedroom |
|
|
12'0" x 24'0" |
|
Second Level |
Bedroom |
|
|
11'7" x 8'0" |
|
Second Level |
2pc Bathroom |
|
|
Measurements not available |
|
Second Level |
Den |
|
|
11'9" x 9'0" |
|
Lower Level |
Recreation Room |
|
|
11'4" x 14'0" |
|
Lower Level |
Storage |
|
|
12'0" x 12'0" |
|
Lower Level |
Utility Room |
|
|
10'11" x 24'0" |
|
Lower Level |
Laundry Room |
|
|
Measurements not available |
|
Main Level |
4pc Bathroom |
|
|
Measurements not available |
|
Main Level |
Kitchen |
|
|
13'6" x 9'4" |
|
Main Level |
Living Room |
|
|
12'0" x 13'0" |
|
Main Level |
Dining Room |
|
|
10'0" x 11'0" |
|
Main Level |
Family Room/fireplace |
|
|
12'0" x 12'0" |
https://www.realtor.ca/real-estate/26675845/398-county-road-23-road-merrickville-merrickville
DETAILS REALTY INC.
1530stittsville Main St,bx1024
Ottawa,
Ontario
K2S 1B2
(613) 686-6336


