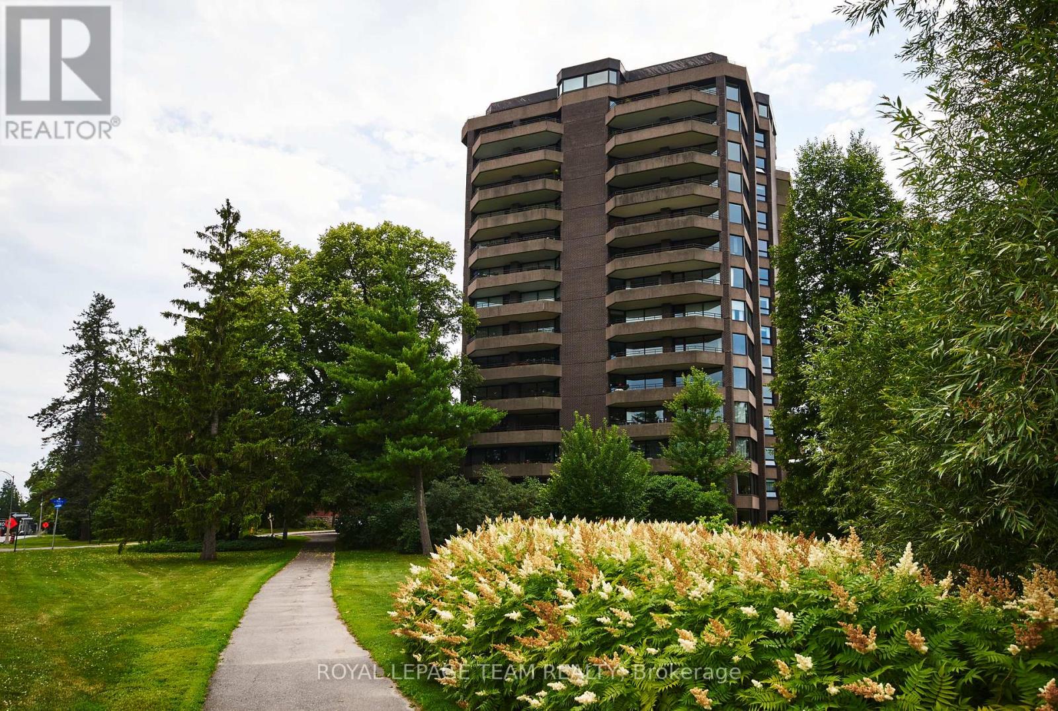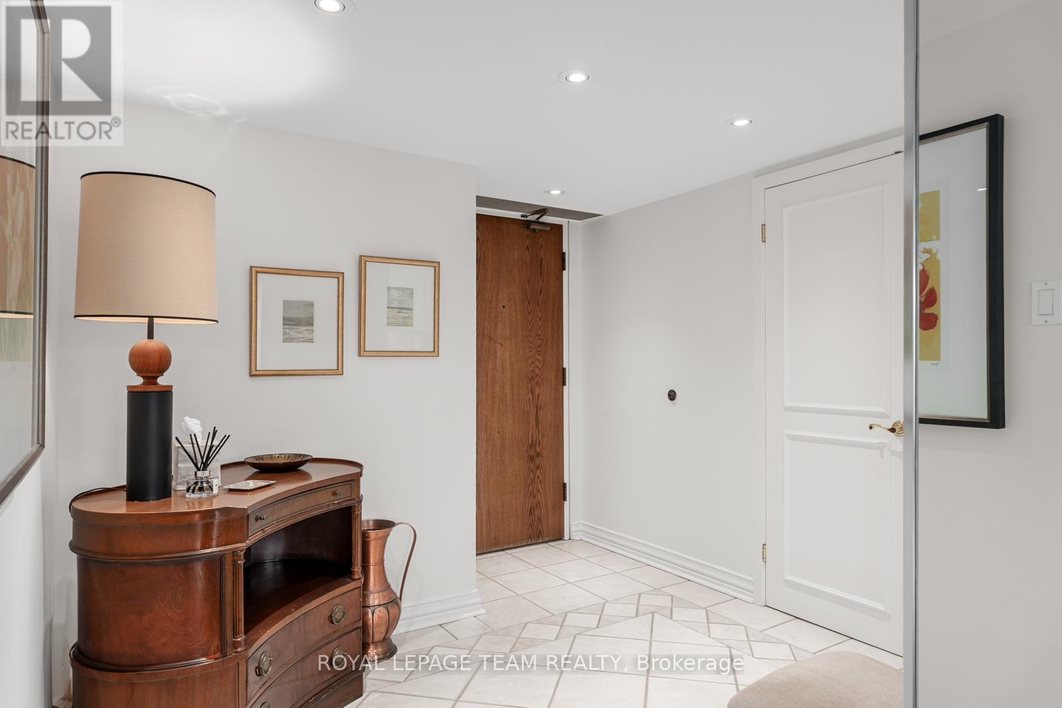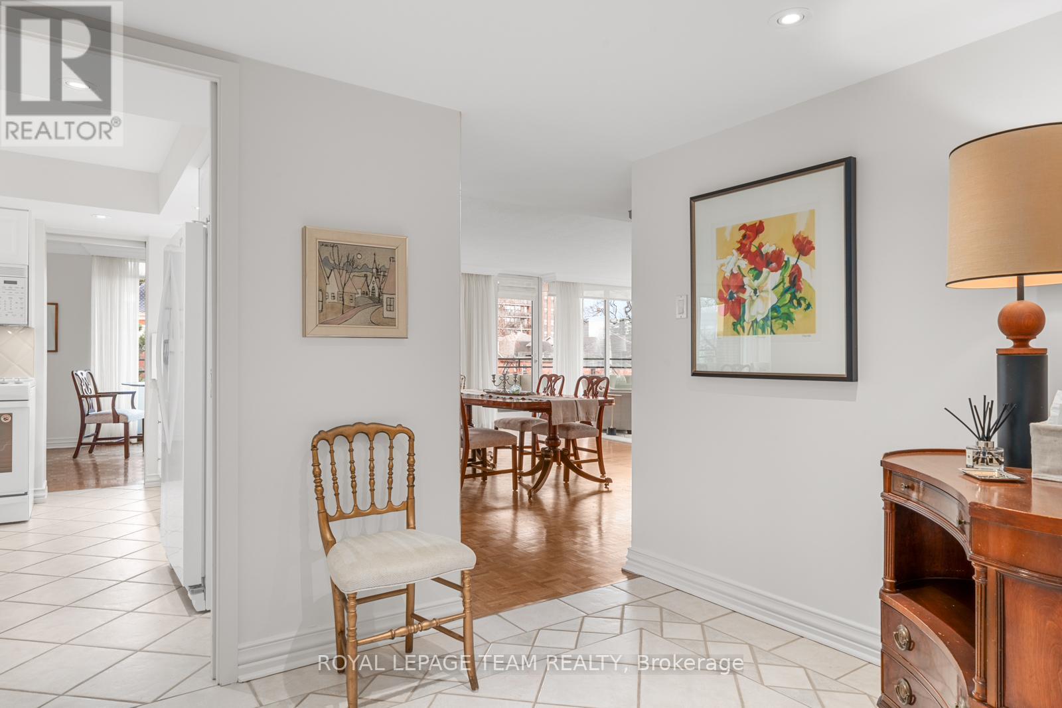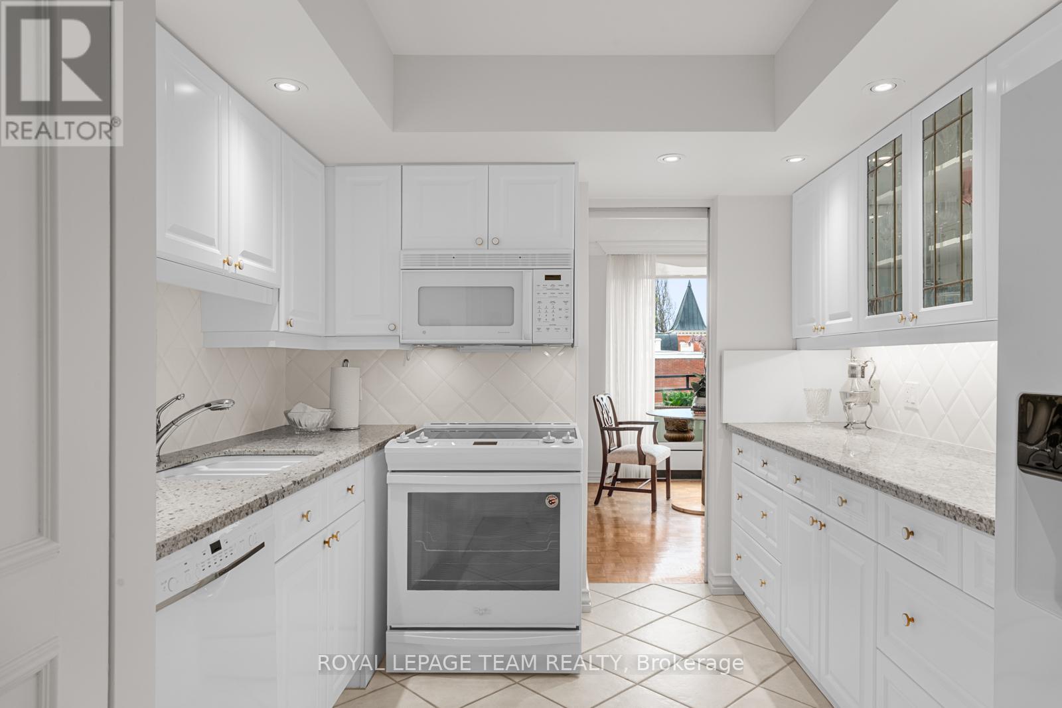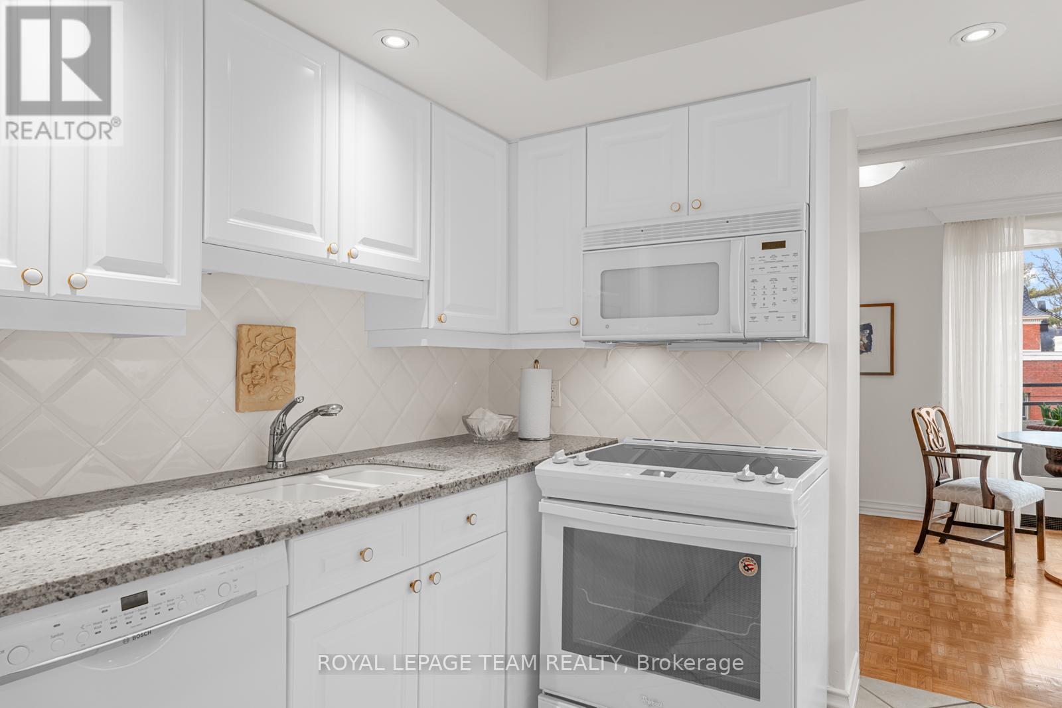3d - 300 Queen Elizabeth Drive Ottawa, Ontario K1S 3M6
$1,180,000Maintenance, Heat, Electricity, Water, Common Area Maintenance, Insurance, Cable TV
$1,745 Monthly
Maintenance, Heat, Electricity, Water, Common Area Maintenance, Insurance, Cable TV
$1,745 MonthlySet on the corner of Queen Elizabeth Driveway and First Avenue, this rare condominium offers iconic Rideau Canal views to the east and tranquil Patterson Creek behind. The building features a striking 1970's design with a grand lobby that is a true architectural statement.This spacious, light-filled unit boasts south-east and west-facing 3D windows, hardwood floors, a formal dining room with mirrored walls, a large living room wrapped in windows, and a euro-style terrace. The oversized bright galley kitchen is a masterclass in function and flow as it opens into a charming breakfast nook or study. The primary suite features a corner window, generous closets, and a rain shower ensuite. A second bedroom and full bath complete the layout. Residents enjoy an indoor pool and sauna-all just steps from The Glebe's shops, dining, and canal-side trails. At 300 Queen Elizabeth Driveway, the best of design, location, and lifestyle come together with quiet confidence and luxury. Book a private viewing today! (id:49712)
Property Details
| MLS® Number | X12113472 |
| Property Type | Single Family |
| Community Name | 4402 - Glebe |
| Community Features | Pet Restrictions |
| Easement | Unknown, None |
| Features | Elevator, Balcony |
| Parking Space Total | 1 |
Building
| Bathroom Total | 2 |
| Bedrooms Above Ground | 2 |
| Bedrooms Total | 2 |
| Age | 31 To 50 Years |
| Amenities | Sauna, Storage - Locker |
| Appliances | Dishwasher, Microwave, Stove, Refrigerator |
| Cooling Type | Central Air Conditioning |
| Exterior Finish | Brick |
| Heating Fuel | Natural Gas |
| Heating Type | Hot Water Radiator Heat |
| Size Interior | 1,600 - 1,799 Ft2 |
| Type | Apartment |
Parking
| Underground | |
| Garage |
Land
| Acreage | No |
Rooms
| Level | Type | Length | Width | Dimensions |
|---|---|---|---|---|
| Main Level | Living Room | 5.5 m | 4.95 m | 5.5 m x 4.95 m |
| Main Level | Dining Room | 3.3 m | 2.9 m | 3.3 m x 2.9 m |
| Main Level | Kitchen | 4.02 m | 2.81 m | 4.02 m x 2.81 m |
| Main Level | Primary Bedroom | 8.44 m | 3.49 m | 8.44 m x 3.49 m |
| Main Level | Bathroom | 2.91 m | 1.47 m | 2.91 m x 1.47 m |
| Main Level | Bedroom | 4.39 m | 4.08 m | 4.39 m x 4.08 m |
| Main Level | Bathroom | 2.44 m | 1.94 m | 2.44 m x 1.94 m |
| Main Level | Eating Area | 2.98 m | 2.81 m | 2.98 m x 2.81 m |
| Main Level | Foyer | 2.79 m | 1.98 m | 2.79 m x 1.98 m |
https://www.realtor.ca/real-estate/28236506/3d-300-queen-elizabeth-drive-ottawa-4402-glebe

Broker
(613) 744-6697
www.sezlik.com/
www.facebook.com/Sezlik
twitter.com/trystanandrews
ca.linkedin.com/in/trystanandrews/

40 Landry Street, Suite 114
Ottawa, Ontario K1L 8K4


40 Landry Street, Suite 114
Ottawa, Ontario K1L 8K4


40 Landry Street, Suite 114
Ottawa, Ontario K1L 8K4
