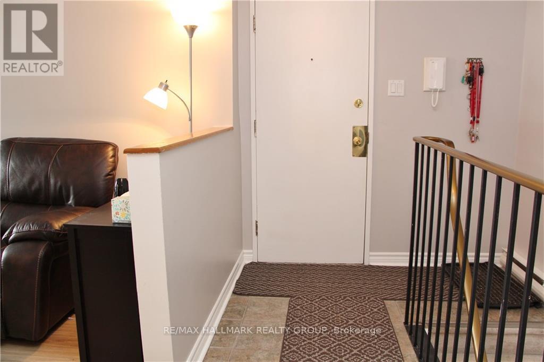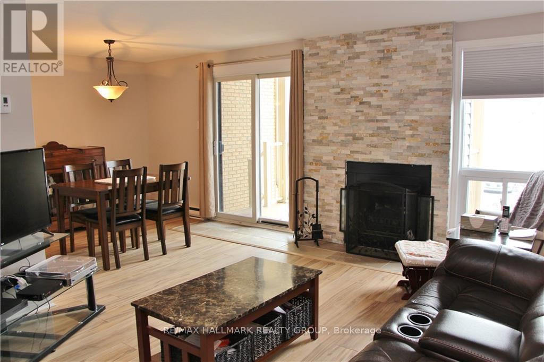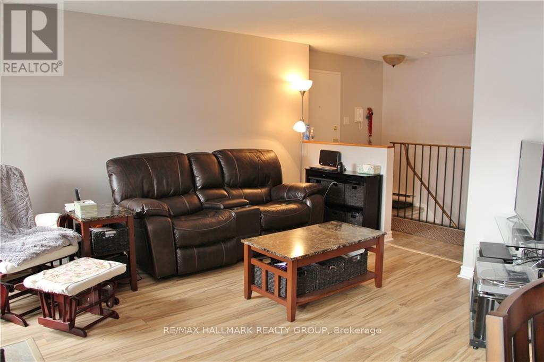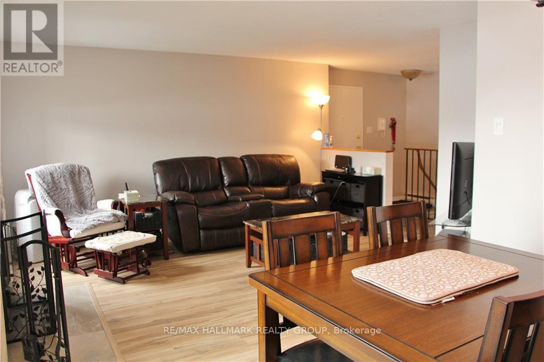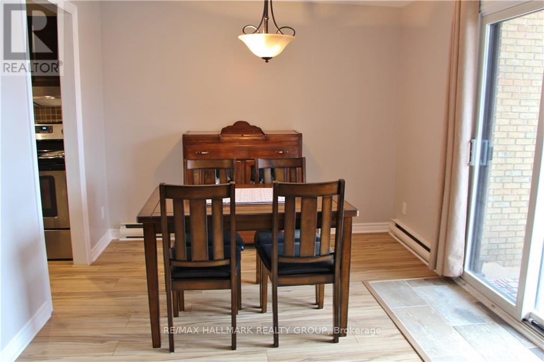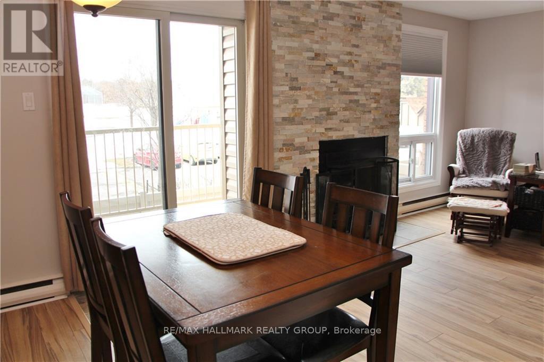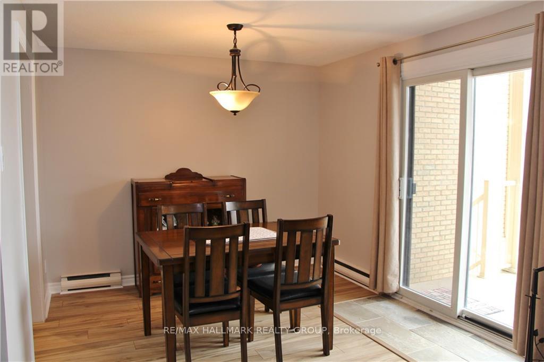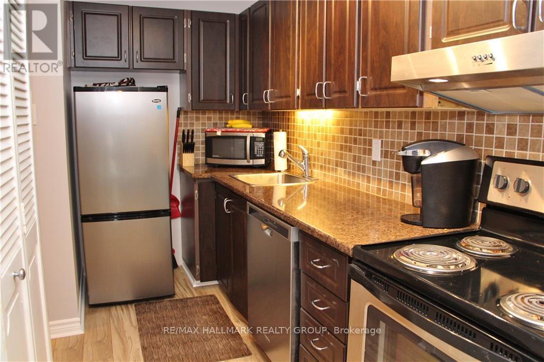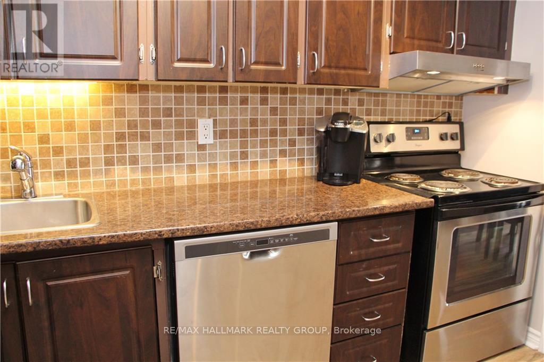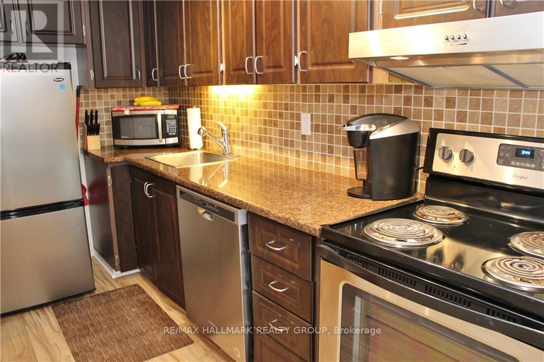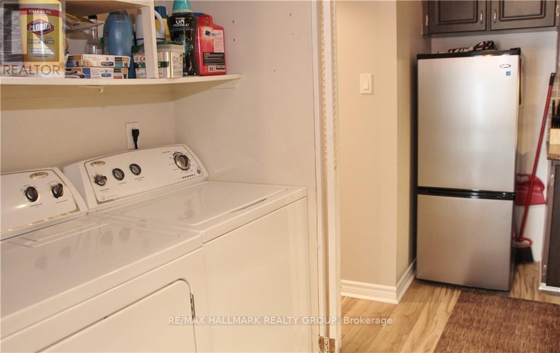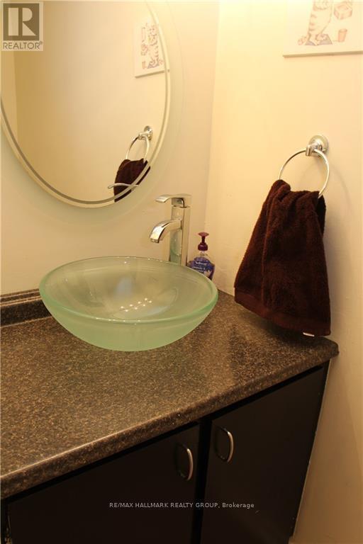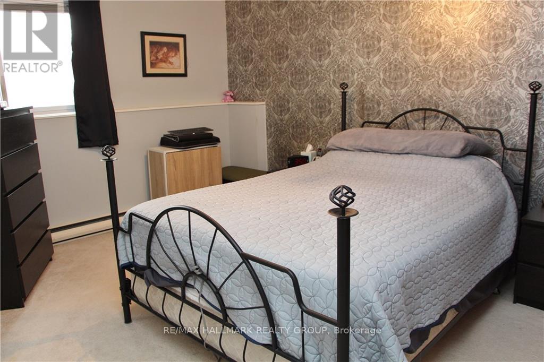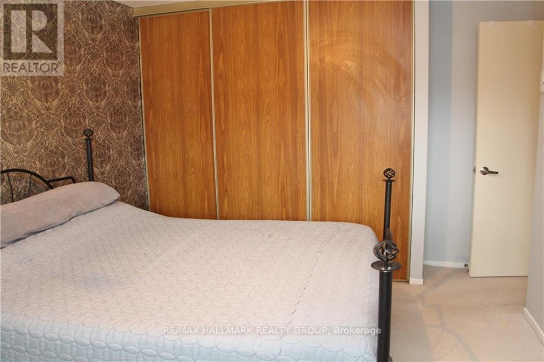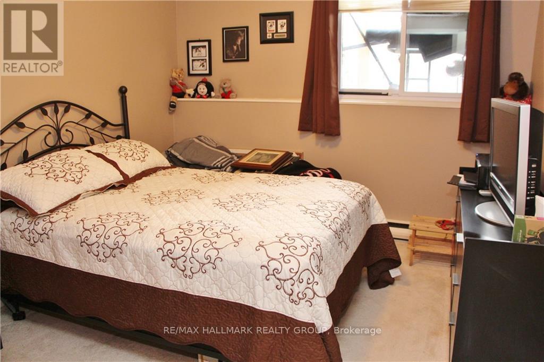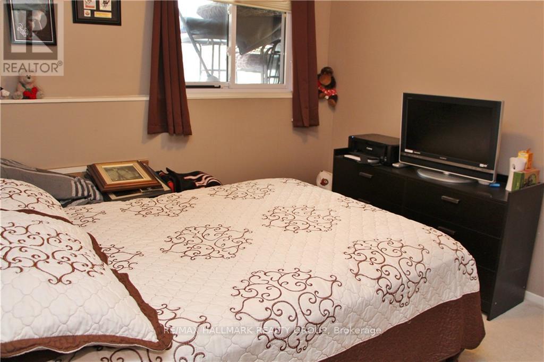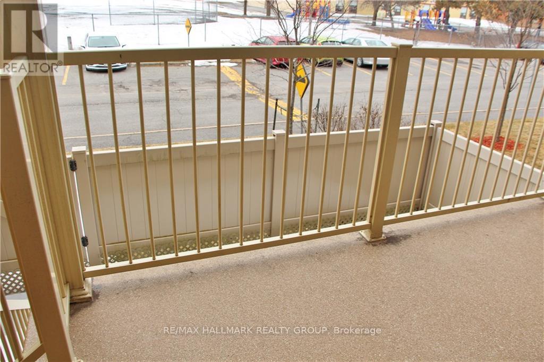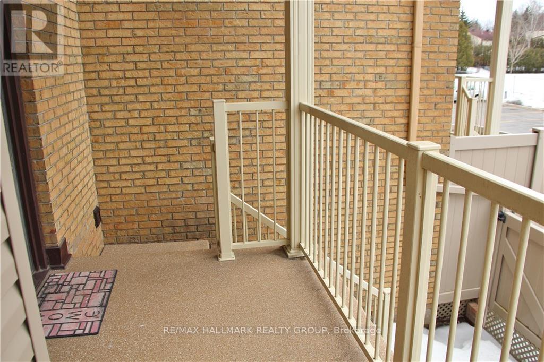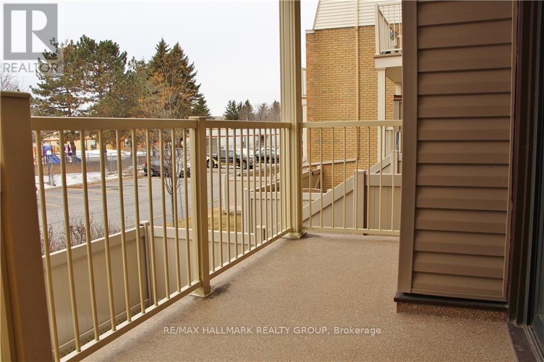4 - 14 Sweetbriar Circle Ottawa, Ontario K2J 2K4
$309,900Maintenance, Water, Common Area Maintenance, Insurance, Parking
$452 Monthly
Maintenance, Water, Common Area Maintenance, Insurance, Parking
$452 MonthlyExcellent value in this 2 bedroom, 1.5 bathroom multi level condominium in the heart of Barrhaven! Great location close to parks, schools, public transit, Walter Baker Recreation Complex + all shopping amenities. Main Level features ceramic entrance with mirrored closet doors, functional laminate flooring including kitchen, open concept Living/Dining area accented by stone feature wall complimenting fireplace, 2 pce powder room. Lower Level features 2 spacious bedrooms, 4 pce bathroom with ceramic floors + updated vanity, good sized storage room with lots of shelving. Exterior features balcony with stairs to small fenced yard. Perfect for First Time Buyers, Investors or Downsizers! (id:49712)
Property Details
| MLS® Number | X12365076 |
| Property Type | Single Family |
| Neigbourhood | Barrhaven West |
| Community Name | 7701 - Barrhaven - Pheasant Run |
| Community Features | Pet Restrictions |
| Equipment Type | Water Heater |
| Features | Balcony |
| Parking Space Total | 1 |
| Rental Equipment Type | Water Heater |
Building
| Bathroom Total | 2 |
| Bedrooms Above Ground | 2 |
| Bedrooms Total | 2 |
| Amenities | Fireplace(s) |
| Appliances | Dishwasher, Dryer, Stove, Washer, Refrigerator |
| Architectural Style | Multi-level |
| Basement Development | Finished |
| Basement Type | N/a (finished) |
| Cooling Type | Window Air Conditioner |
| Exterior Finish | Brick, Vinyl Siding |
| Fireplace Present | Yes |
| Fireplace Total | 1 |
| Half Bath Total | 1 |
| Heating Fuel | Electric |
| Heating Type | Baseboard Heaters |
| Size Interior | 1,000 - 1,199 Ft2 |
| Type | Row / Townhouse |
Parking
| No Garage |
Land
| Acreage | No |
| Landscape Features | Landscaped |
Rooms
| Level | Type | Length | Width | Dimensions |
|---|---|---|---|---|
| Lower Level | Primary Bedroom | 4.11 m | 3.12 m | 4.11 m x 3.12 m |
| Lower Level | Bedroom 2 | 3.22 m | 2.97 m | 3.22 m x 2.97 m |
| Lower Level | Utility Room | 3.65 m | 1.52 m | 3.65 m x 1.52 m |
| Main Level | Living Room | 3.78 m | 3.53 m | 3.78 m x 3.53 m |
| Main Level | Dining Room | 2.94 m | 2.66 m | 2.94 m x 2.66 m |
| Main Level | Kitchen | 3.04 m | 1.8 m | 3.04 m x 1.8 m |
| Main Level | Foyer | 2.84 m | 2.03 m | 2.84 m x 2.03 m |


2255 Carling Avenue, Suite 101
Ottawa, Ontario K2B 7Z5

Salesperson
(613) 864-7975
www.monicahollands.com/
www.facebook.com/monica-hollands-realtor
mobile.twitter.com/monicahremax
ca.linkedin.com/in/monica-hollands

2255 Carling Avenue, Suite 101
Ottawa, Ontario K2B 7Z5

