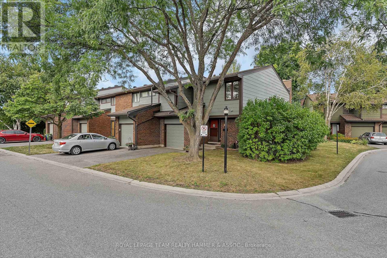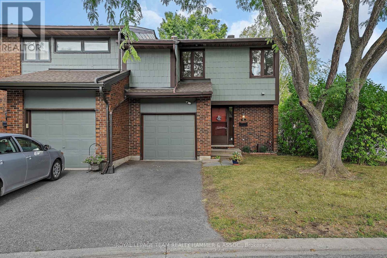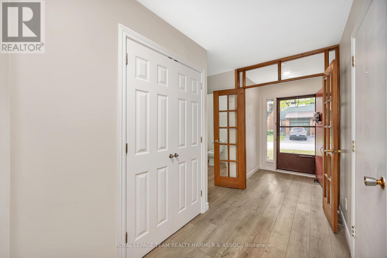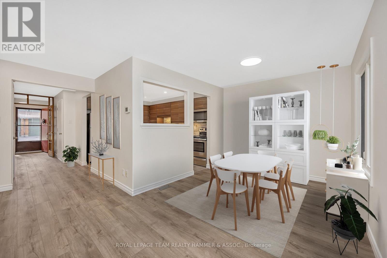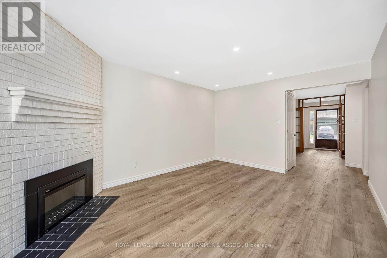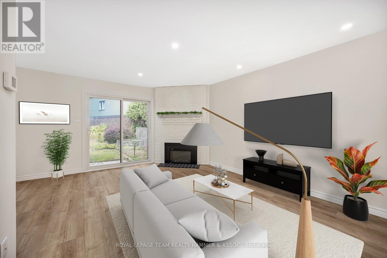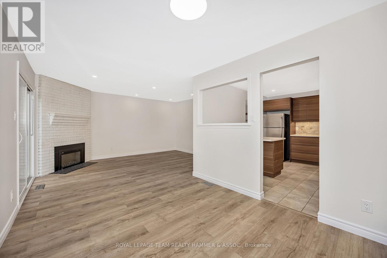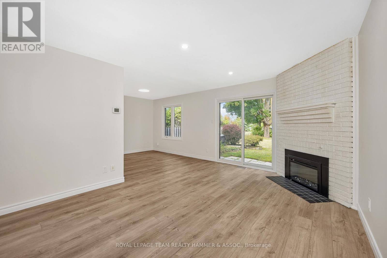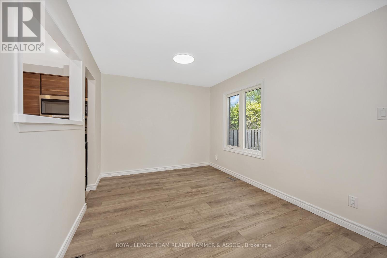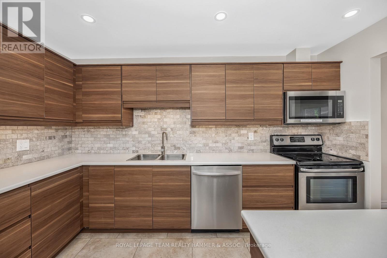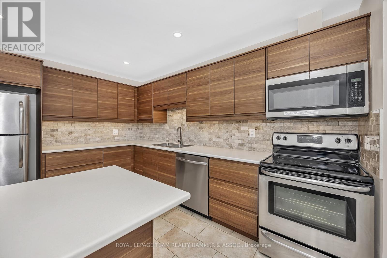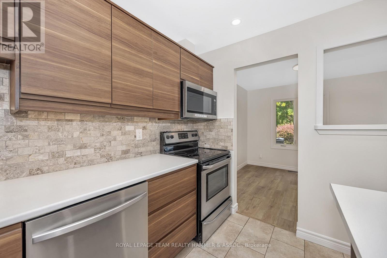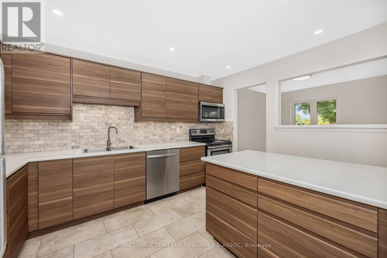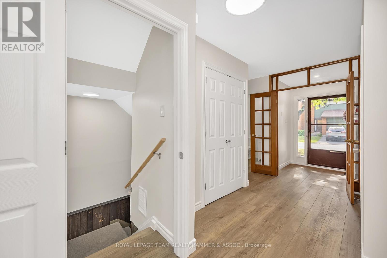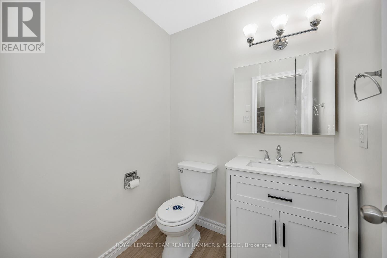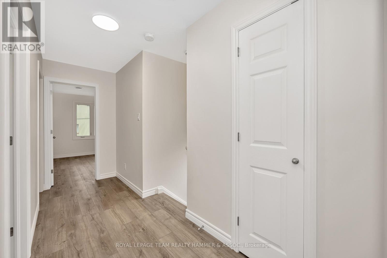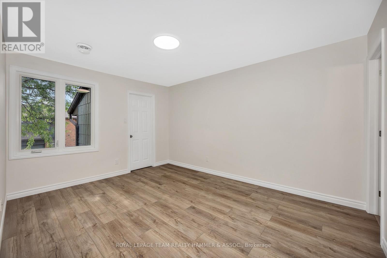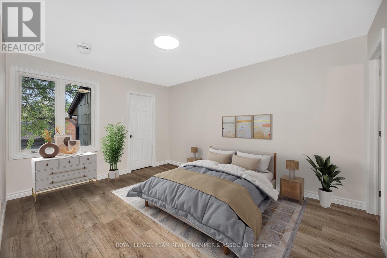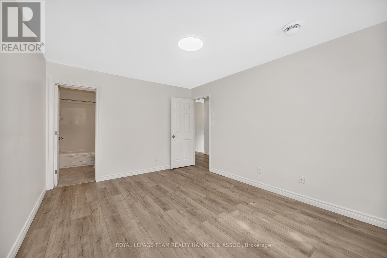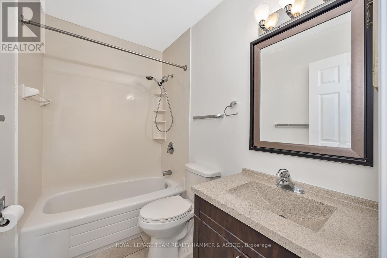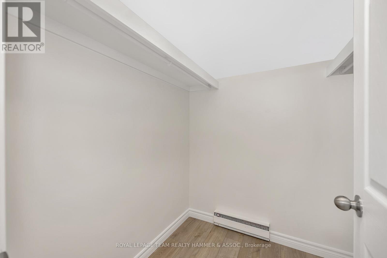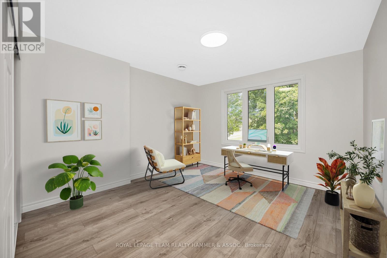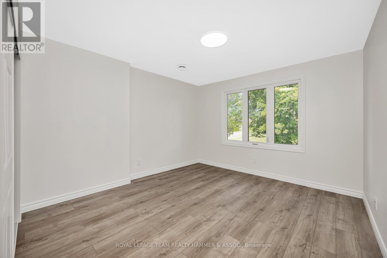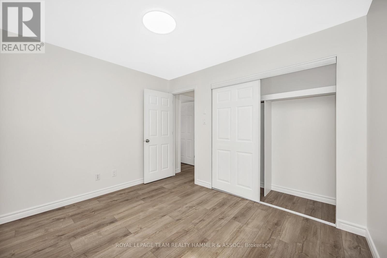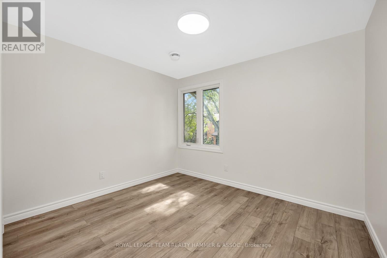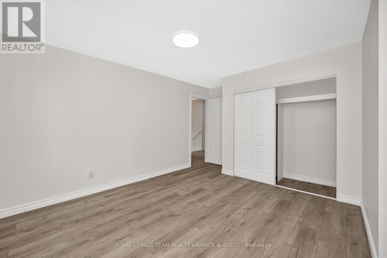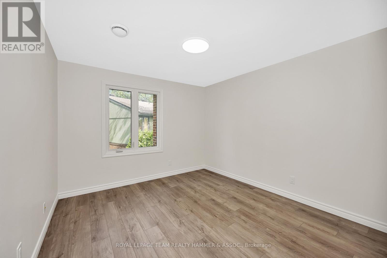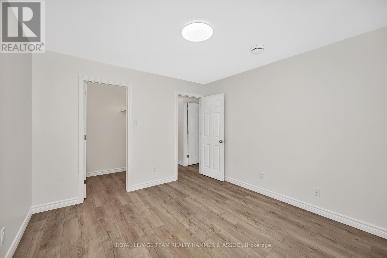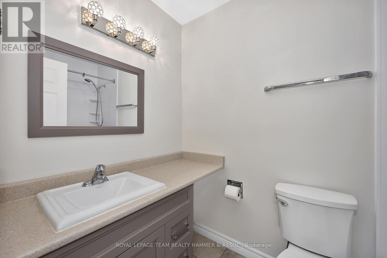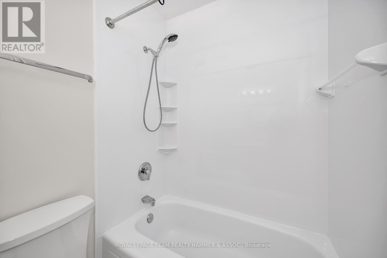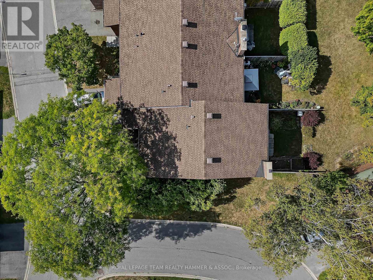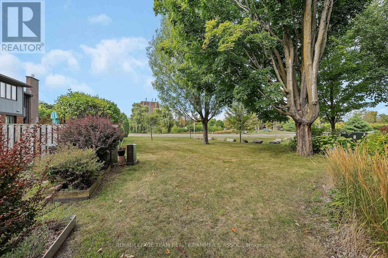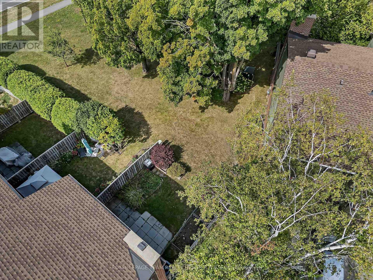4 Bedroom
3 Bathroom
1,600 - 1,799 ft2
Fireplace
Central Air Conditioning
Forced Air
$449,000Maintenance, Water, Common Area Maintenance, Parking, Insurance
$761.19 Monthly
** Open House Sun Nov 30 from 2-4PM ** 8 Chisholm Court, a beautifully updated and move-in-ready 4-bedroom, 3-bath end-unit townhome on a desirable corner lot in the heart of Beaverbrook, Kanata. Bright, spacious, and thoughtfully redesigned, this home offers a smart layout with stylish updates throughout.The main floor features a wide foyer leading to a stunning renovated kitchen with melamine countertops, sleek cabinetry, and abundant natural light. The open-concept living and dining areas provide the perfect flow for everyday living and entertaining, enhanced by brand-new luxury vinyl FLOORING (2025), fresh PAINT (2025), updated POT LIGHTS (2025), and a modern powder bath. A major highlight of this home is the conversion from baseboard heating to forced air, a rare and highly valued upgrade in this community, offering enhanced comfort and efficiency. Upstairs, the spacious primary suite boasts a walk-in closet and private 3-piece ensuite. Three additional generously sized bedrooms each include ample closet space and share a beautifully updated full bathroom, offering comfort and convenience for the whole family.The finished lower level extends the living space with a large recreation room, laundry area, and excellent storage. Step outside to your private backyard oasis with no rear neighbours, creating the ideal setting for summer BBQs, playtime, or relaxing in the sun with full privacy.Located in the sought-after Beaverbrook/Kanata North area, this home offers unmatched access to countless parks, playgrounds, and walking/biking trails, including the Trans Canada Trail. Minutes from Kanata Centrum and Hazeldean Mall with shops, restaurants, cinemas, and groceries close by. Pets are welcome - this condo has no pet restrictions, adding flexibility and peace of mind for animal lovers. With its rare forced-air upgrade, stylish renovations, and prime location, 8 Chisholm Court delivers comfort, convenience, and a move-in-ready lifestyle you'll love coming home to. (id:49712)
Property Details
|
MLS® Number
|
X12582568 |
|
Property Type
|
Single Family |
|
Neigbourhood
|
Kanata |
|
Community Name
|
9001 - Kanata - Beaverbrook |
|
Community Features
|
Pets Allowed With Restrictions |
|
Equipment Type
|
Water Heater |
|
Features
|
In Suite Laundry |
|
Parking Space Total
|
2 |
|
Rental Equipment Type
|
Water Heater |
Building
|
Bathroom Total
|
3 |
|
Bedrooms Above Ground
|
4 |
|
Bedrooms Total
|
4 |
|
Amenities
|
Visitor Parking, Fireplace(s) |
|
Appliances
|
Garage Door Opener Remote(s), Dishwasher, Dryer, Hood Fan, Microwave, Stove, Washer, Refrigerator |
|
Basement Development
|
Finished,partially Finished |
|
Basement Type
|
N/a (finished), N/a (partially Finished) |
|
Cooling Type
|
Central Air Conditioning |
|
Exterior Finish
|
Brick, Vinyl Siding |
|
Fireplace Present
|
Yes |
|
Half Bath Total
|
1 |
|
Heating Fuel
|
Natural Gas |
|
Heating Type
|
Forced Air |
|
Stories Total
|
2 |
|
Size Interior
|
1,600 - 1,799 Ft2 |
|
Type
|
Row / Townhouse |
Parking
Land
Rooms
| Level |
Type |
Length |
Width |
Dimensions |
|
Second Level |
Primary Bedroom |
3.3 m |
4.19 m |
3.3 m x 4.19 m |
|
Second Level |
Bathroom |
2.31 m |
1.4 m |
2.31 m x 1.4 m |
|
Second Level |
Bedroom 2 |
2.9 m |
3.29 m |
2.9 m x 3.29 m |
|
Second Level |
Bedroom 3 |
3.23 m |
3.35 m |
3.23 m x 3.35 m |
|
Second Level |
Bedroom 4 |
3.3 m |
4.45 m |
3.3 m x 4.45 m |
|
Second Level |
Bathroom |
1.37 m |
2.31 m |
1.37 m x 2.31 m |
|
Basement |
Family Room |
6.1 m |
3.66 m |
6.1 m x 3.66 m |
|
Main Level |
Living Room |
3.53 m |
4.8 m |
3.53 m x 4.8 m |
|
Main Level |
Dining Room |
2.82 m |
2.77 m |
2.82 m x 2.77 m |
|
Main Level |
Kitchen |
2.9 m |
2.77 m |
2.9 m x 2.77 m |
https://www.realtor.ca/real-estate/29143039/4-8-chisholm-court-ottawa-9001-kanata-beaverbrook
