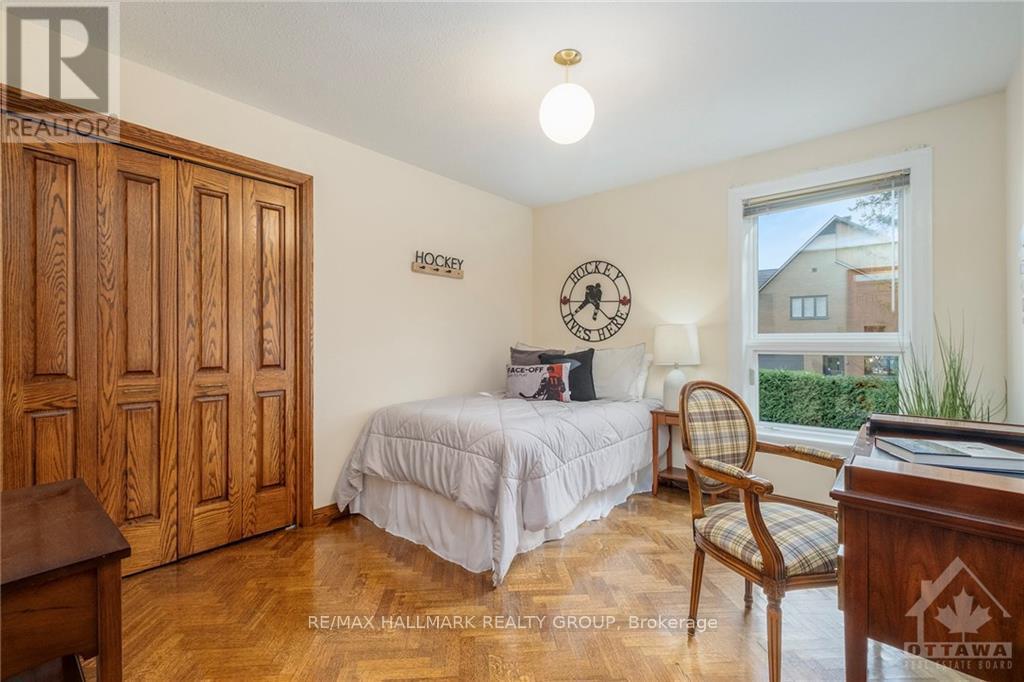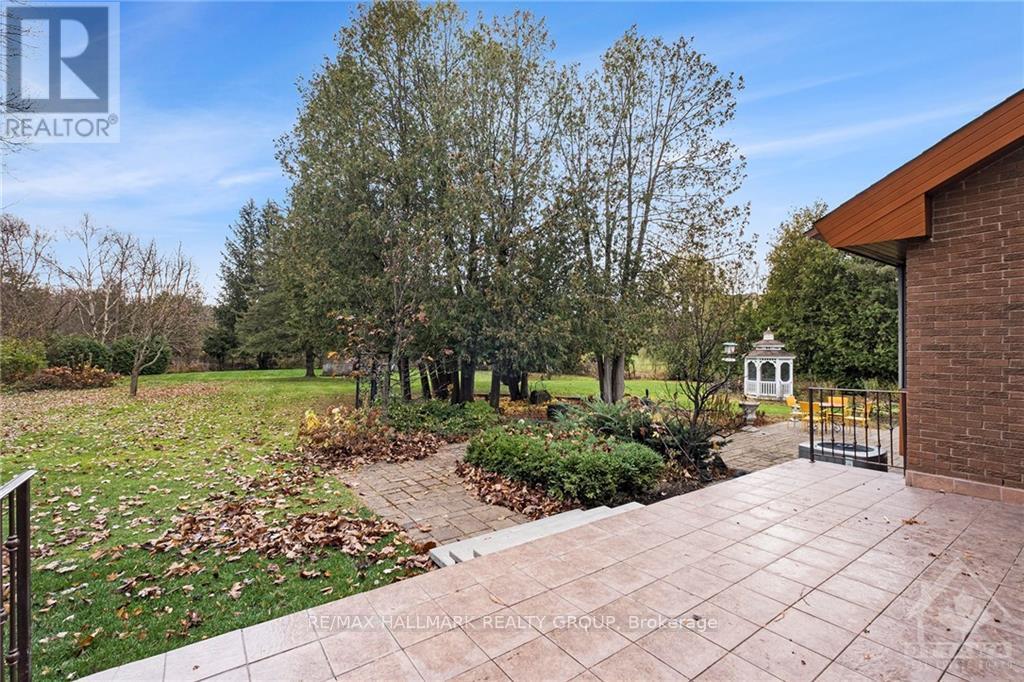4 Bedroom
4 Bathroom
2999.975 - 3499.9705 sqft
Bungalow
Fireplace
Central Air Conditioning
Forced Air
$1,575,000
So much to say about this wonderful family home! Write your story and make your own memories here. Expansive bungalow with 4 bedrooms on the main living level as well as tons more space in the basement including what is set up as a perfect in-law or nanny suite. If you like to entertain, this could be the spot: great flow from generous room to room, access to the fabulous outdoor terrace and its gorgeous vistas over your very private lot. It is a great home for a busy family too as it boasts a convenient, less formal mudroom entrance for kids, pets and all the backpacks, the kitchen eating area is generous and a great spot to keep a watchful eye on the very young ones, there is also a family room for more casual living and the loveliest room of all, a gorgeous sunroom with glass doors overlooking the gardens. Cedar Hill is a prestigious, estate lot community once quite remote but now, minutes away from the 416 and all the shops and services in Barrhaven has to offer., Flooring: Hardwood, Flooring: Ceramic, Flooring: Other (See Remarks) (id:49712)
Property Details
|
MLS® Number
|
X10419098 |
|
Property Type
|
Single Family |
|
Neigbourhood
|
Cedarhill Hill |
|
Community Name
|
7806 - Cedar Hill/Orchard Estates |
|
AmenitiesNearBy
|
Park |
|
Features
|
Cul-de-sac, Flat Site |
|
ParkingSpaceTotal
|
10 |
|
Structure
|
Deck |
Building
|
BathroomTotal
|
4 |
|
BedroomsAboveGround
|
4 |
|
BedroomsTotal
|
4 |
|
Amenities
|
Fireplace(s) |
|
Appliances
|
Water Heater, Dishwasher, Dryer, Refrigerator, Two Stoves, Washer |
|
ArchitecturalStyle
|
Bungalow |
|
BasementDevelopment
|
Finished |
|
BasementType
|
Full (finished) |
|
ConstructionStyleAttachment
|
Detached |
|
CoolingType
|
Central Air Conditioning |
|
ExteriorFinish
|
Brick |
|
FireplacePresent
|
Yes |
|
FireplaceTotal
|
2 |
|
FoundationType
|
Concrete |
|
HalfBathTotal
|
1 |
|
HeatingFuel
|
Natural Gas |
|
HeatingType
|
Forced Air |
|
StoriesTotal
|
1 |
|
SizeInterior
|
2999.975 - 3499.9705 Sqft |
|
Type
|
House |
|
UtilityWater
|
Municipal Water |
Parking
|
Attached Garage
|
|
|
Inside Entry
|
|
Land
|
Acreage
|
No |
|
LandAmenities
|
Park |
|
Sewer
|
Septic System |
|
SizeDepth
|
244 Ft ,7 In |
|
SizeFrontage
|
158 Ft ,3 In |
|
SizeIrregular
|
158.3 X 244.6 Ft ; 1 |
|
SizeTotalText
|
158.3 X 244.6 Ft ; 1|1/2 - 1.99 Acres |
|
ZoningDescription
|
Residential |
Rooms
| Level |
Type |
Length |
Width |
Dimensions |
|
Lower Level |
Recreational, Games Room |
10.33 m |
4.97 m |
10.33 m x 4.97 m |
|
Main Level |
Bedroom |
4.74 m |
3.78 m |
4.74 m x 3.78 m |
|
Main Level |
Bedroom |
4.01 m |
3.81 m |
4.01 m x 3.81 m |
|
Main Level |
Living Room |
5.48 m |
5.08 m |
5.48 m x 5.08 m |
|
Main Level |
Dining Room |
4.47 m |
3.7 m |
4.47 m x 3.7 m |
|
Main Level |
Kitchen |
4.77 m |
3.58 m |
4.77 m x 3.58 m |
|
Main Level |
Dining Room |
3.86 m |
3.4 m |
3.86 m x 3.4 m |
|
Main Level |
Sunroom |
5.58 m |
3.35 m |
5.58 m x 3.35 m |
|
Main Level |
Family Room |
5.02 m |
5 m |
5.02 m x 5 m |
|
Main Level |
Primary Bedroom |
6.19 m |
5.15 m |
6.19 m x 5.15 m |
|
Main Level |
Other |
1.62 m |
1.98 m |
1.62 m x 1.98 m |
|
Main Level |
Bedroom |
3.78 m |
3.3 m |
3.78 m x 3.3 m |
https://www.realtor.ca/real-estate/27627606/4-timbercrest-ridge-ottawa-7806-cedar-hillorchard-estates




































