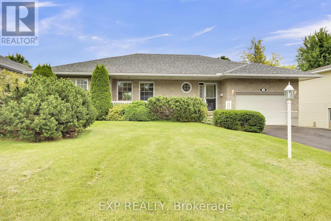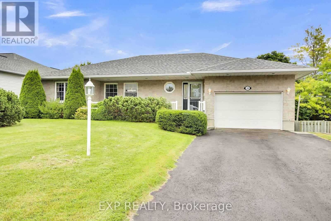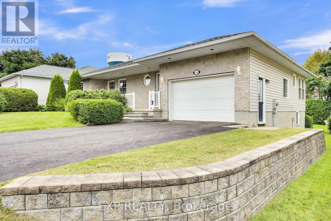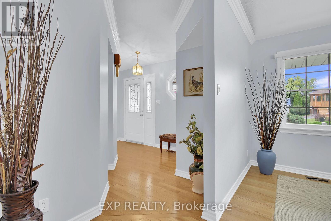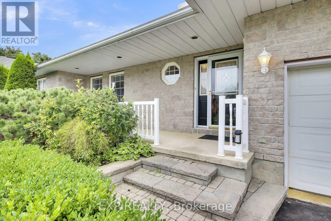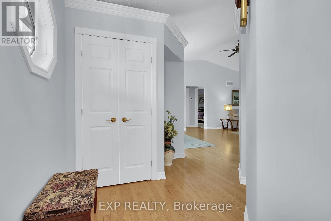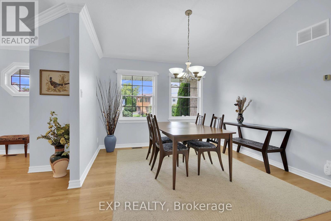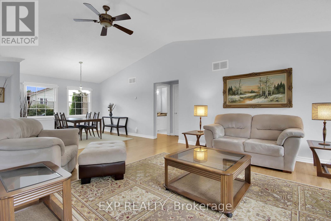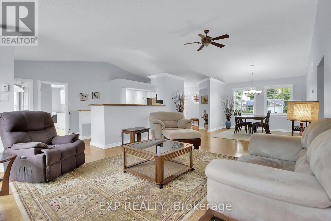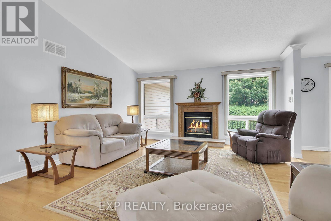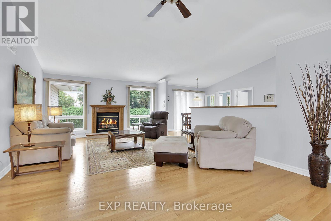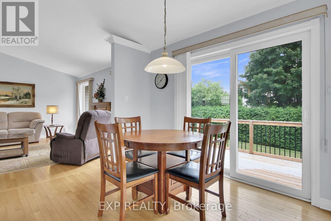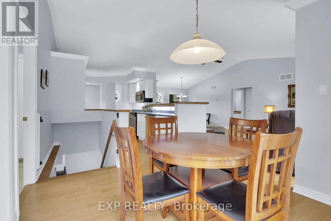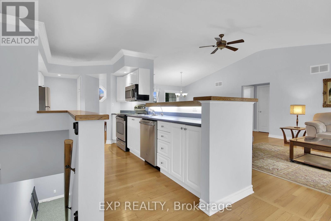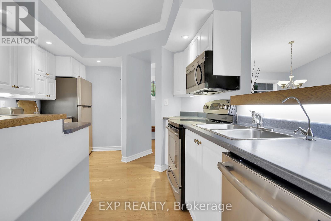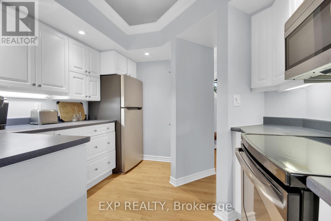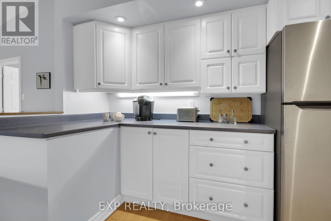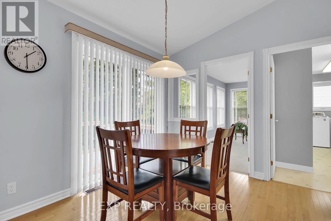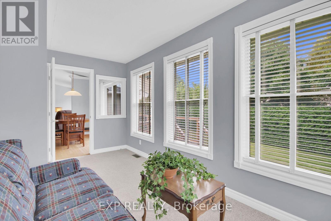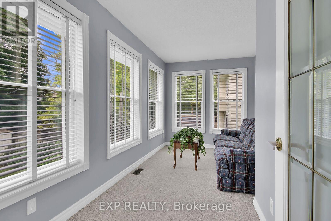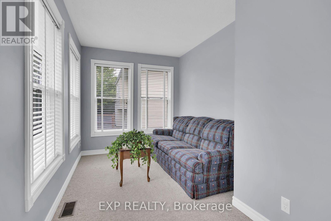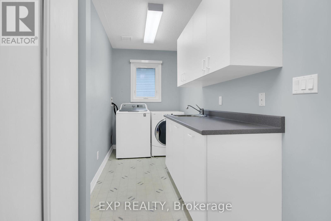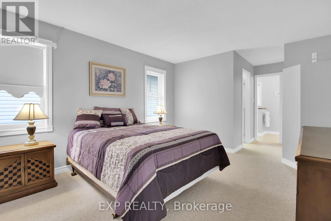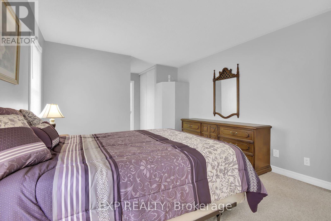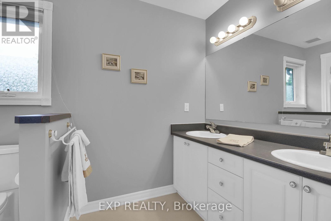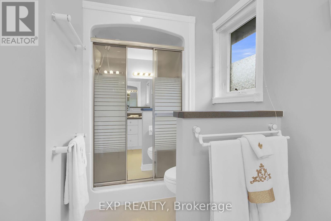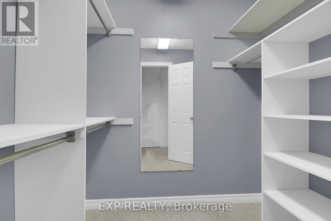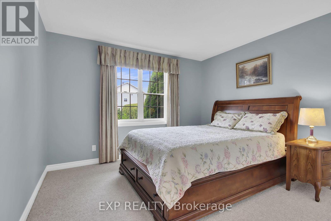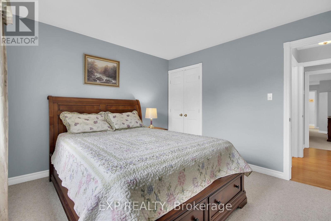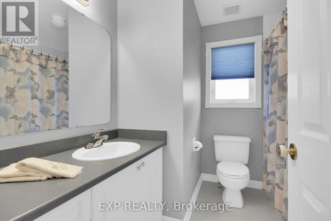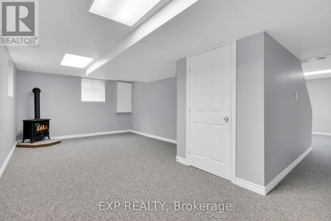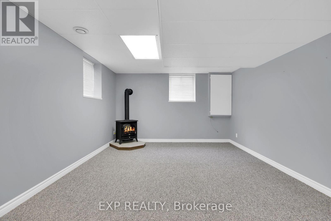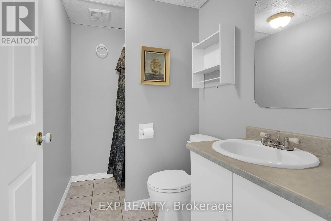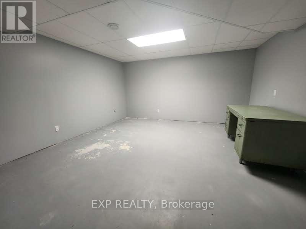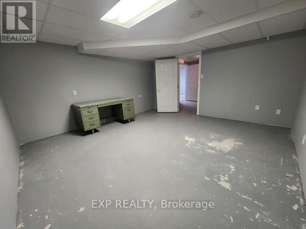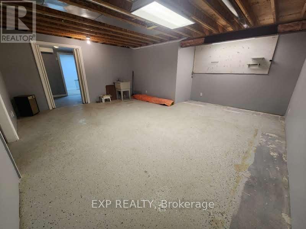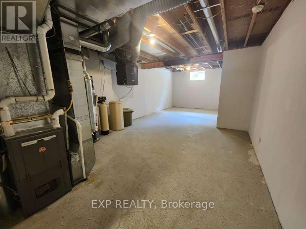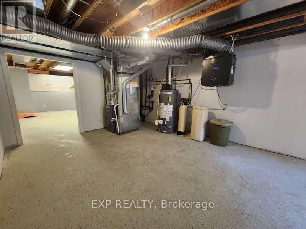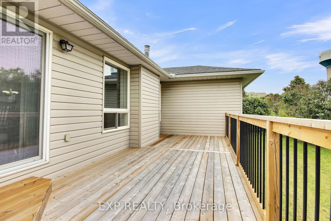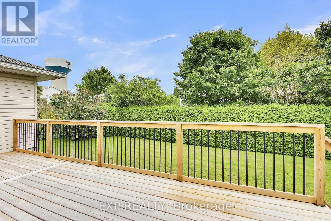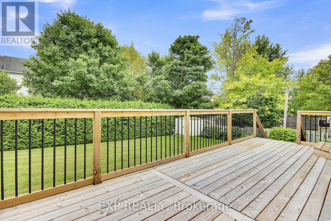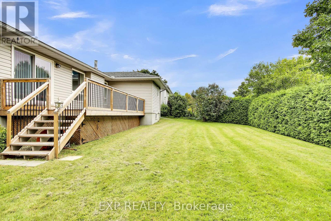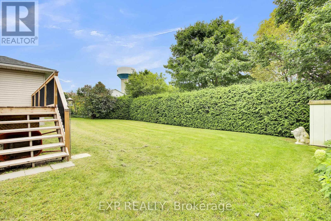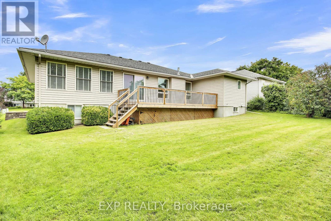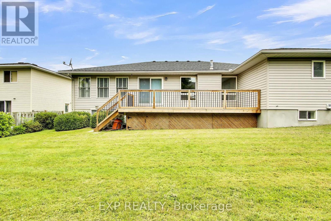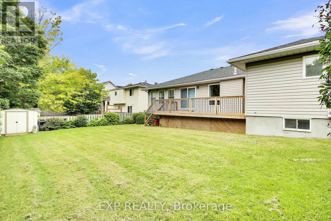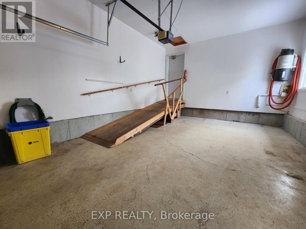2 Bedroom
3 Bathroom
1,100 - 1,500 ft2
Bungalow
Fireplace
Central Air Conditioning
Forced Air
Landscaped
$749,900
Experience the charm of the highly sought-after Gale Subdivision in Almonte with this impeccably maintained 2-bedroom, 3-bath bungalow at 40 Evelyn Street. Step into pride of ownership with quality 1999 construction featuring a solid brick front, oversize single-car garage, and a private, landscaped backyard ideal for relaxing or entertaining. Inside, the welcoming foyer opens into a sun-drenched open-concept living and dining area highlighted by vaulted ceilings and a cozy gas fireplace perfect for gatherings or quiet nights in. The stylish galley kitchen boasts stainless steel appliances, breakfast nook, and patio doors leading out to a beautiful deck and lush yard, while the sunroom invites you to bask in afternoon light overlooking your serene outdoor space. Main-level convenience includes laundry, two generous bedrooms, and two full baths. The included chairlift provides easy access to a spacious finished basement offering a large family room (ideal as a home theatre or playroom), full bathroom, versatile office/hobby space, spacious workshop, and ample storage in the utility room. Enjoy the convenience of walking distance to shopping and the hospital, all nestled within a vibrant community filled with amenities. Don't miss your chance to visit this move-in-ready bungalow. Schedule your private tour today and experience all that Almonte living has to offer. (id:49712)
Property Details
|
MLS® Number
|
X12372500 |
|
Property Type
|
Single Family |
|
Community Name
|
911 - Almonte |
|
Amenities Near By
|
Golf Nearby, Hospital, Park, Schools |
|
Community Features
|
Community Centre |
|
Features
|
Flat Site |
|
Parking Space Total
|
3 |
|
Structure
|
Porch, Deck, Shed |
Building
|
Bathroom Total
|
3 |
|
Bedrooms Above Ground
|
2 |
|
Bedrooms Total
|
2 |
|
Age
|
16 To 30 Years |
|
Amenities
|
Fireplace(s) |
|
Appliances
|
Garage Door Opener Remote(s), Central Vacuum, Water Heater, Water Softener, Dishwasher, Dryer, Garage Door Opener, Hood Fan, Microwave, Stove, Washer, Refrigerator |
|
Architectural Style
|
Bungalow |
|
Basement Development
|
Partially Finished |
|
Basement Type
|
Full (partially Finished) |
|
Construction Style Attachment
|
Detached |
|
Cooling Type
|
Central Air Conditioning |
|
Exterior Finish
|
Vinyl Siding, Brick Facing |
|
Fireplace Present
|
Yes |
|
Fireplace Total
|
2 |
|
Flooring Type
|
Hardwood, Tile, Vinyl |
|
Foundation Type
|
Poured Concrete |
|
Heating Fuel
|
Natural Gas |
|
Heating Type
|
Forced Air |
|
Stories Total
|
1 |
|
Size Interior
|
1,100 - 1,500 Ft2 |
|
Type
|
House |
|
Utility Water
|
Municipal Water |
Parking
Land
|
Acreage
|
No |
|
Land Amenities
|
Golf Nearby, Hospital, Park, Schools |
|
Landscape Features
|
Landscaped |
|
Sewer
|
Sanitary Sewer |
|
Size Depth
|
109 Ft ,7 In |
|
Size Frontage
|
64 Ft ,10 In |
|
Size Irregular
|
64.9 X 109.6 Ft |
|
Size Total Text
|
64.9 X 109.6 Ft |
|
Zoning Description
|
Residential |
Rooms
| Level |
Type |
Length |
Width |
Dimensions |
|
Basement |
Bathroom |
2.53 m |
1.5 m |
2.53 m x 1.5 m |
|
Basement |
Office |
4.47 m |
4.36 m |
4.47 m x 4.36 m |
|
Basement |
Workshop |
8.12 m |
3.95 m |
8.12 m x 3.95 m |
|
Basement |
Utility Room |
5.89 m |
4.5 m |
5.89 m x 4.5 m |
|
Basement |
Family Room |
6.93 m |
3.74 m |
6.93 m x 3.74 m |
|
Main Level |
Living Room |
9.43 m |
3.51 m |
9.43 m x 3.51 m |
|
Main Level |
Kitchen |
5.18 m |
1.93 m |
5.18 m x 1.93 m |
|
Main Level |
Eating Area |
3.1 m |
1.93 m |
3.1 m x 1.93 m |
|
Main Level |
Sunroom |
4.65 m |
2.48 m |
4.65 m x 2.48 m |
|
Main Level |
Primary Bedroom |
4.51 m |
3.59 m |
4.51 m x 3.59 m |
|
Main Level |
Bathroom |
2.69 m |
1.91 m |
2.69 m x 1.91 m |
|
Main Level |
Bedroom 2 |
3.49 m |
3.43 m |
3.49 m x 3.43 m |
|
Main Level |
Bathroom |
2.43 m |
1.3 m |
2.43 m x 1.3 m |
|
Main Level |
Laundry Room |
4.64 m |
1.65 m |
4.64 m x 1.65 m |
Utilities
|
Cable
|
Installed |
|
Electricity
|
Installed |
|
Sewer
|
Installed |
https://www.realtor.ca/real-estate/28795569/40-evelyn-street-mississippi-mills-911-almonte

