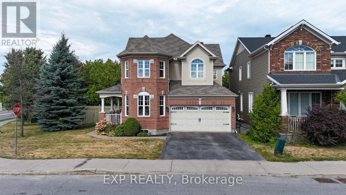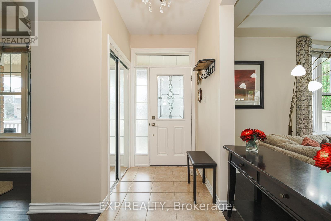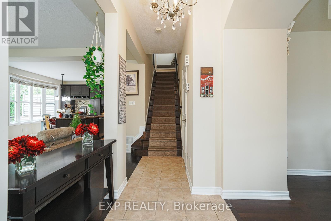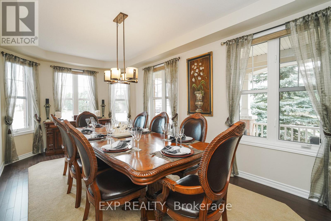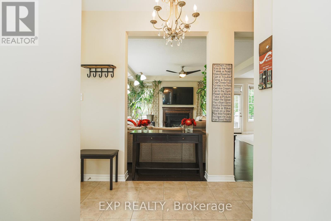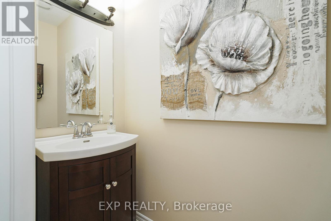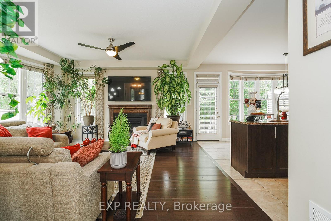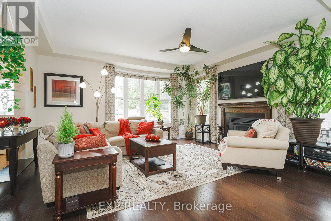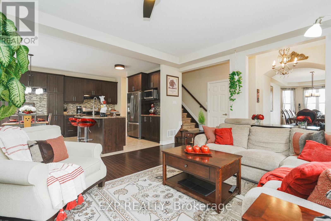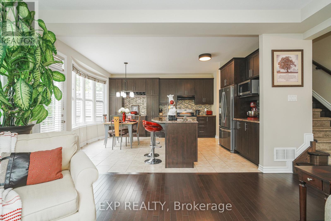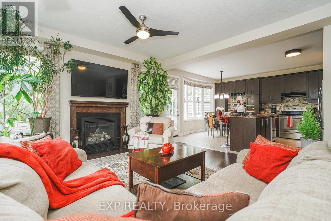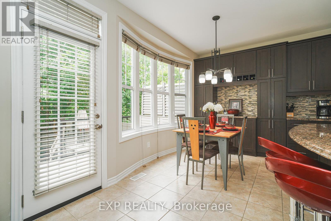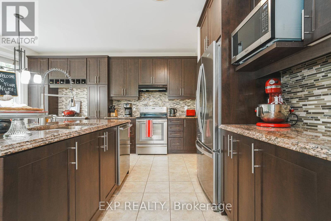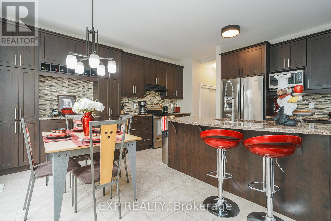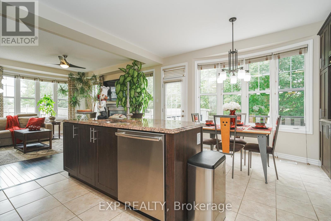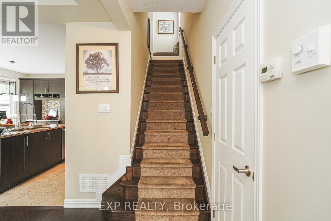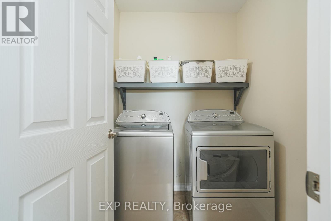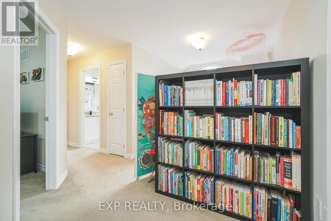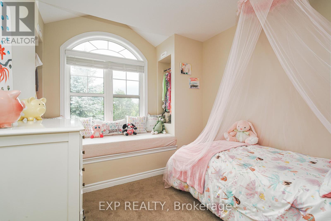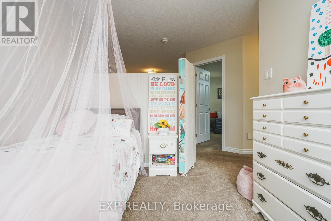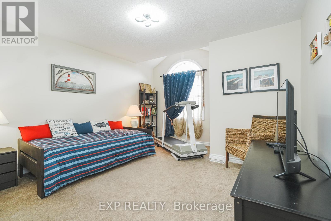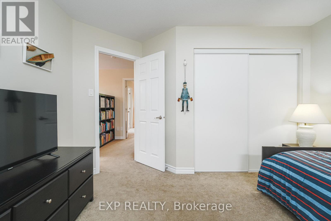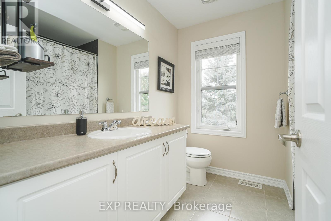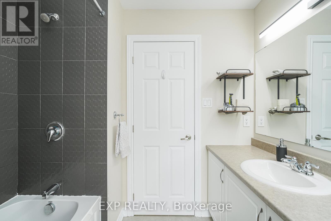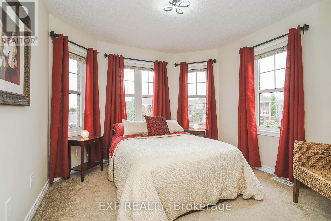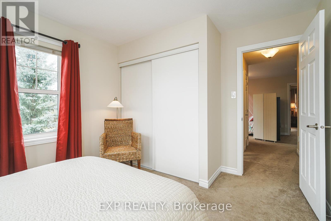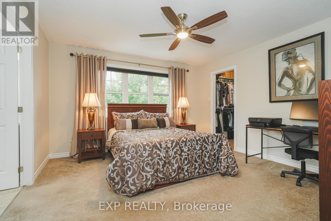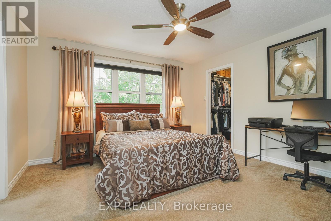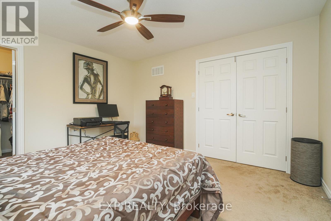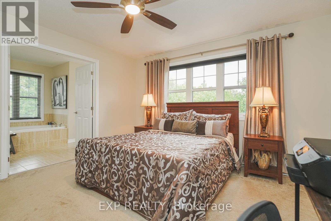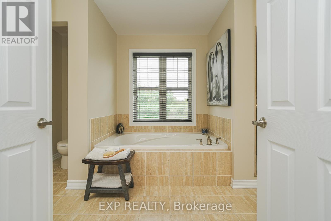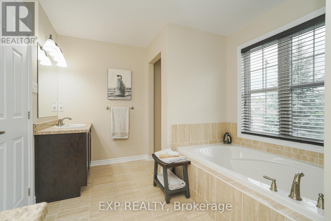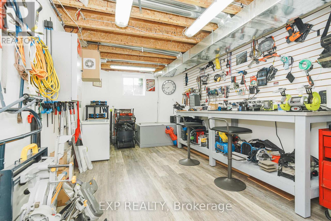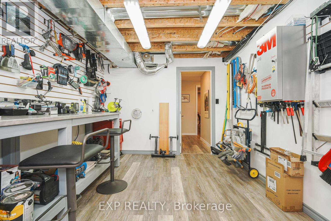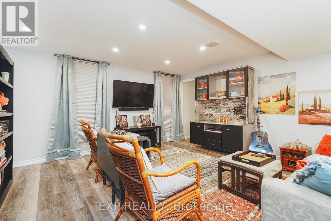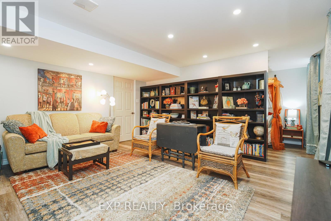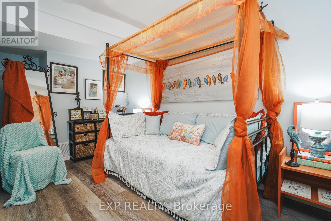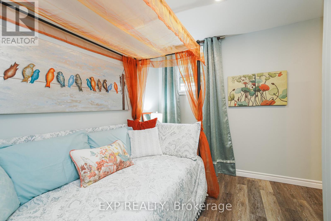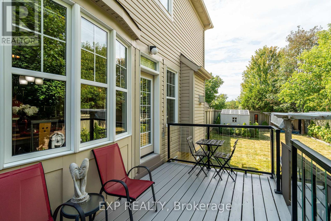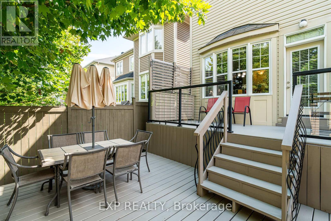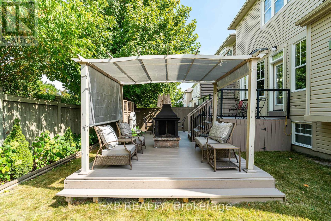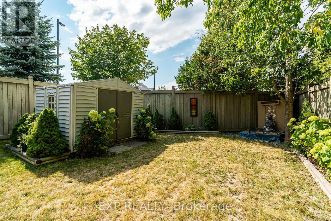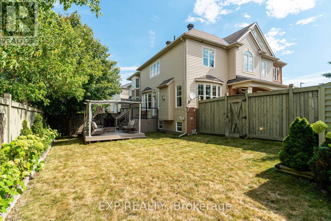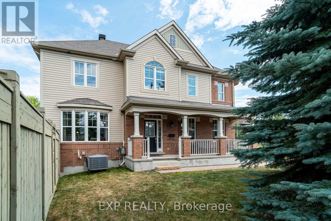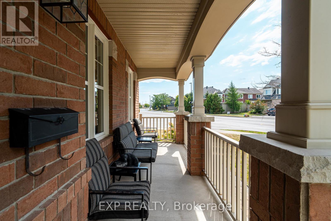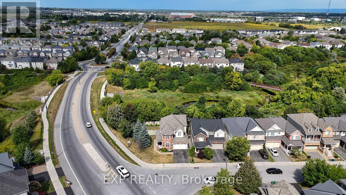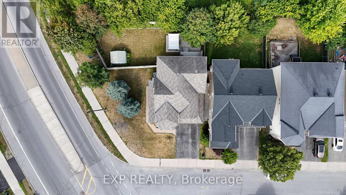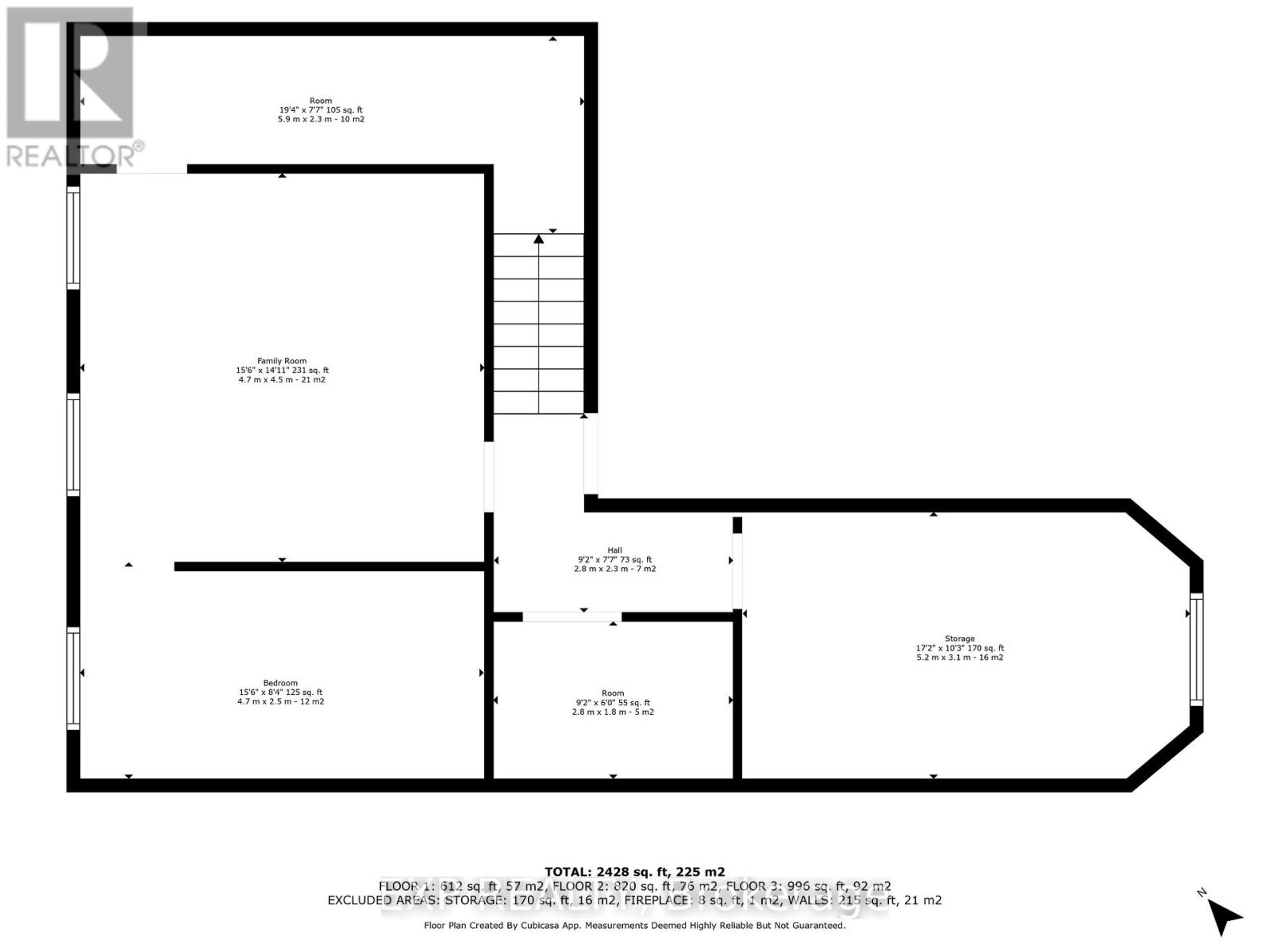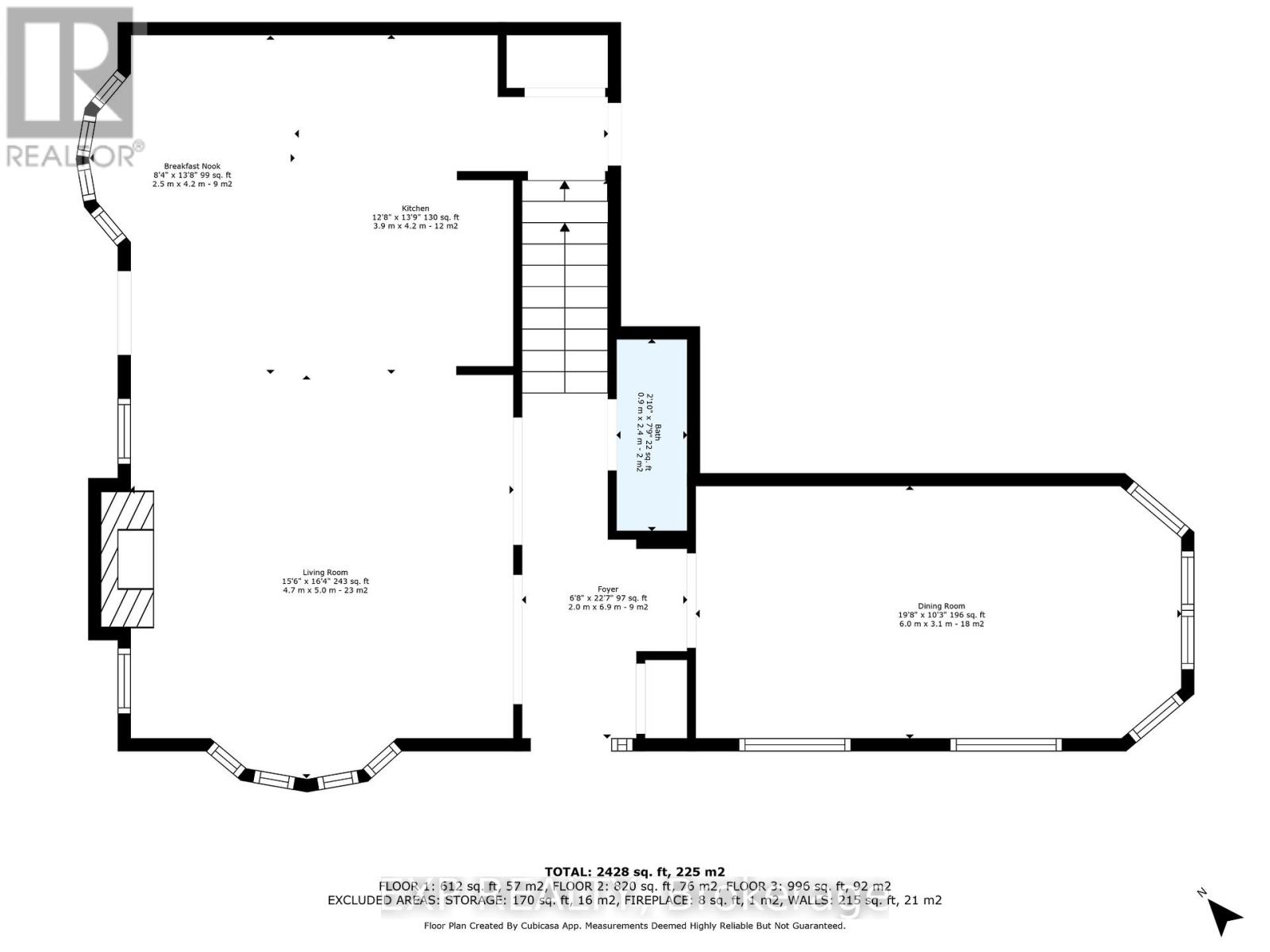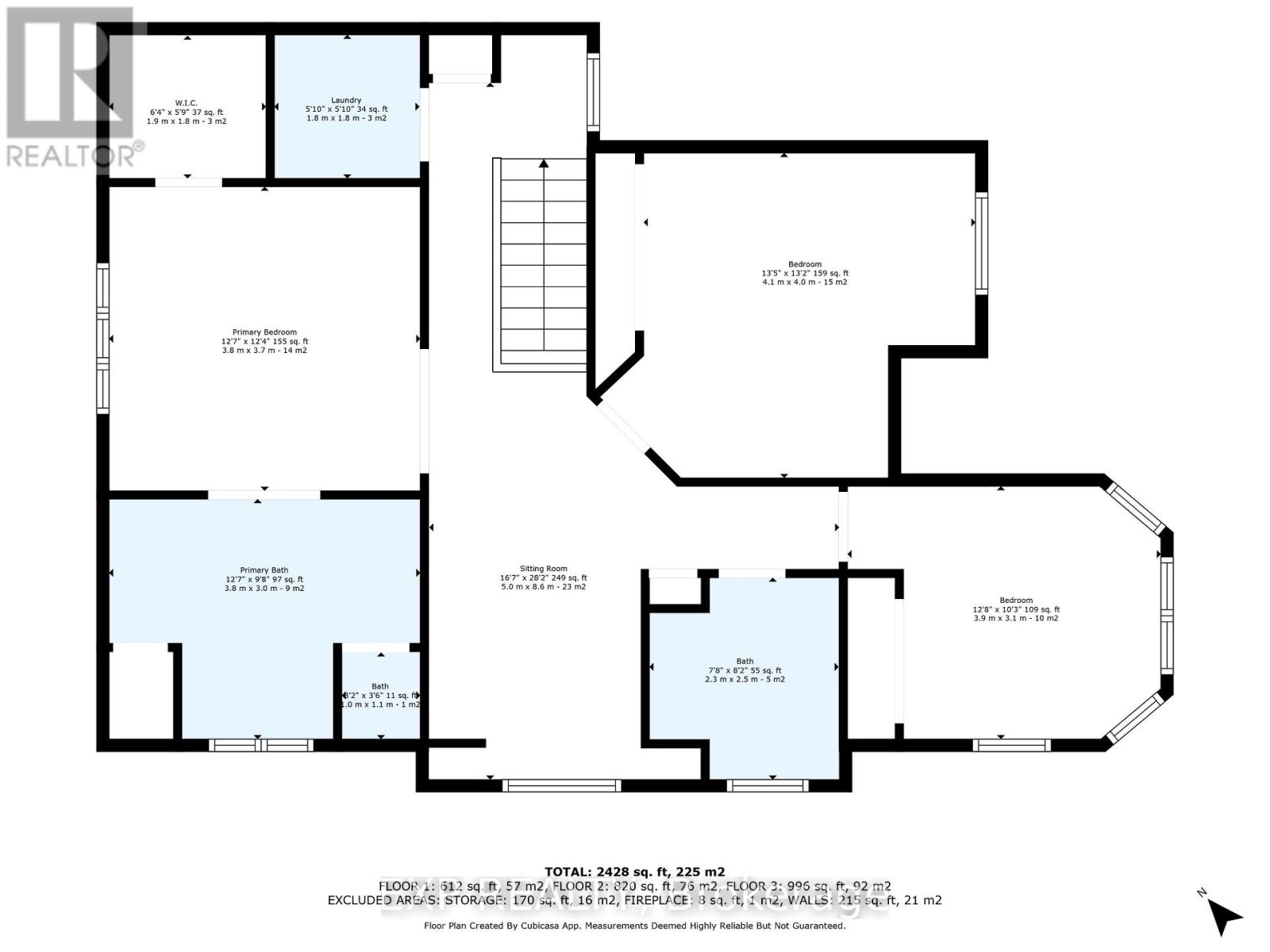400 Brigatine Avenue Ottawa, Ontario K2S 0P7
$865,000
Discover your dream home in the highly sought-after Stittsville community! This beautiful corner-lot property offers 3 spacious bedrooms plus a versatile loft currently used as a fourth bedroom. The upper-level laundry adds everyday convenience. Featuring 2.5 bathrooms and a rough-in for a future fourth bathroom in the finished basement, this home provides both comfort and flexibility for your growing needs. The open-concept kitchen includes a fridge, stove, dishwasher, and microwave, with a new pantry that flows seamlessly into a bright living room and large dining area perfect for family gatherings or entertaining. Step outside to enjoy a private, fully fenced yard with mature trees, a peaceful ravine, and no rear neighbors. The two-tiered deck offers the ideal space to relax or entertain outdoors. Additional highlights include: flexible closing, double car garage, custom blinds throughout, and clear pride of ownership throughout. Ideally located just minutes from the Canadian Tire Centre, great schools, trails, parks, and shopping this Stittsville gem truly has it all! (id:49712)
Property Details
| MLS® Number | X12462579 |
| Property Type | Single Family |
| Neigbourhood | Stittsville |
| Community Name | 8211 - Stittsville (North) |
| Equipment Type | Water Heater |
| Parking Space Total | 3 |
| Rental Equipment Type | Water Heater |
Building
| Bathroom Total | 3 |
| Bedrooms Above Ground | 3 |
| Bedrooms Total | 3 |
| Amenities | Fireplace(s) |
| Appliances | Blinds, Dishwasher, Microwave, Stove, Refrigerator |
| Basement Development | Finished |
| Basement Type | N/a (finished) |
| Construction Style Attachment | Detached |
| Cooling Type | Central Air Conditioning |
| Exterior Finish | Brick |
| Fireplace Present | Yes |
| Fireplace Total | 1 |
| Foundation Type | Concrete |
| Half Bath Total | 1 |
| Heating Fuel | Natural Gas |
| Heating Type | Forced Air |
| Stories Total | 2 |
| Size Interior | 2,000 - 2,500 Ft2 |
| Type | House |
| Utility Water | Municipal Water |
Parking
| Attached Garage | |
| Garage |
Land
| Acreage | No |
| Sewer | Sanitary Sewer |
| Size Depth | 93 Ft ,7 In |
| Size Frontage | 34 Ft ,4 In |
| Size Irregular | 34.4 X 93.6 Ft |
| Size Total Text | 34.4 X 93.6 Ft |
Rooms
| Level | Type | Length | Width | Dimensions |
|---|---|---|---|---|
| Second Level | Sitting Room | 8.6 m | 5 m | 8.6 m x 5 m |
| Second Level | Primary Bedroom | 3.7 m | 3.8 m | 3.7 m x 3.8 m |
| Second Level | Bathroom | 3 m | 3.8 m | 3 m x 3.8 m |
| Second Level | Bathroom | 1.1 m | 1 m | 1.1 m x 1 m |
| Second Level | Laundry Room | 1.8 m | 1.8 m | 1.8 m x 1.8 m |
| Second Level | Bedroom | 4 m | 4.1 m | 4 m x 4.1 m |
| Second Level | Bedroom | 3.1 m | 3.9 m | 3.1 m x 3.9 m |
| Second Level | Bathroom | 2.5 m | 2.3 m | 2.5 m x 2.3 m |
| Basement | Other | 2.3 m | 5.9 m | 2.3 m x 5.9 m |
| Basement | Family Room | 4.5 m | 4.7 m | 4.5 m x 4.7 m |
| Basement | Other | 2.5 m | 4.7 m | 2.5 m x 4.7 m |
| Basement | Other | 1.8 m | 2.8 m | 1.8 m x 2.8 m |
| Basement | Other | 3.1 m | 5.2 m | 3.1 m x 5.2 m |
| Main Level | Foyer | 6.9 m | 2 m | 6.9 m x 2 m |
| Main Level | Dining Room | 3.1 m | 6 m | 3.1 m x 6 m |
| Main Level | Bathroom | 2.4 m | 0.9 m | 2.4 m x 0.9 m |
| Main Level | Living Room | 5 m | 4.7 m | 5 m x 4.7 m |
| Main Level | Kitchen | 4.2 m | 3.9 m | 4.2 m x 3.9 m |
| Main Level | Eating Area | 4.2 m | 2.5 m | 4.2 m x 2.5 m |
https://www.realtor.ca/real-estate/28989822/400-brigatine-avenue-ottawa-8211-stittsville-north
Salesperson
(613) 699-8163
https://jeffmatheson.exprealty.com/
https://www.facebook.com/mathesongrouprealty
https://www.instagram.com/mathesongroupexprealty/
343 Preston Street, 11th Floor
Ottawa, Ontario K1S 1N4

343 Preston Street, 11th Floor
Ottawa, Ontario K1S 1N4
