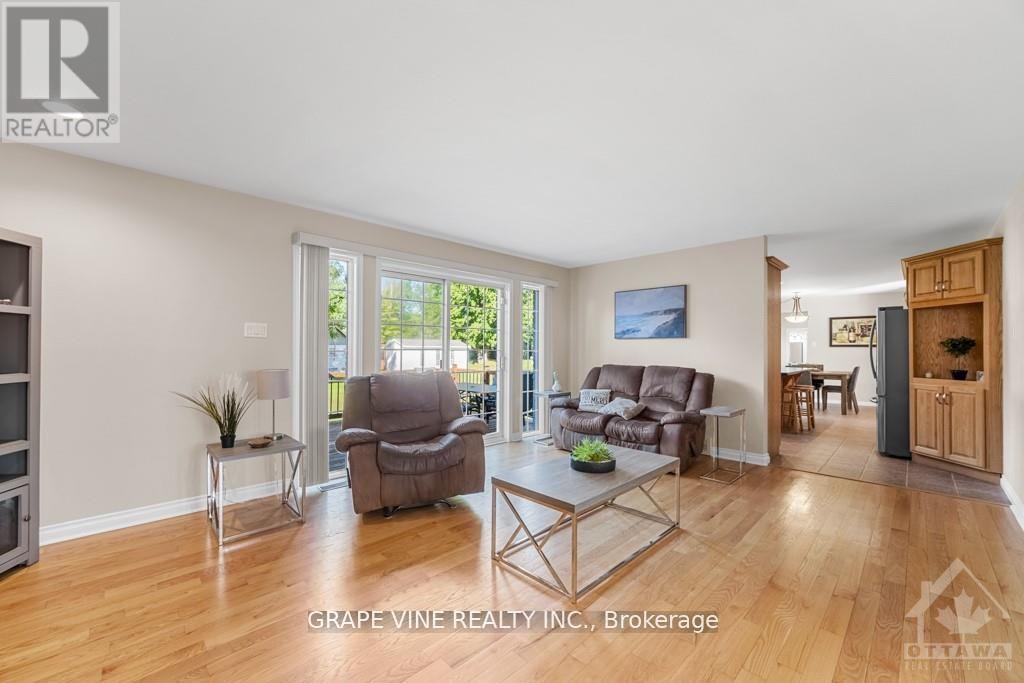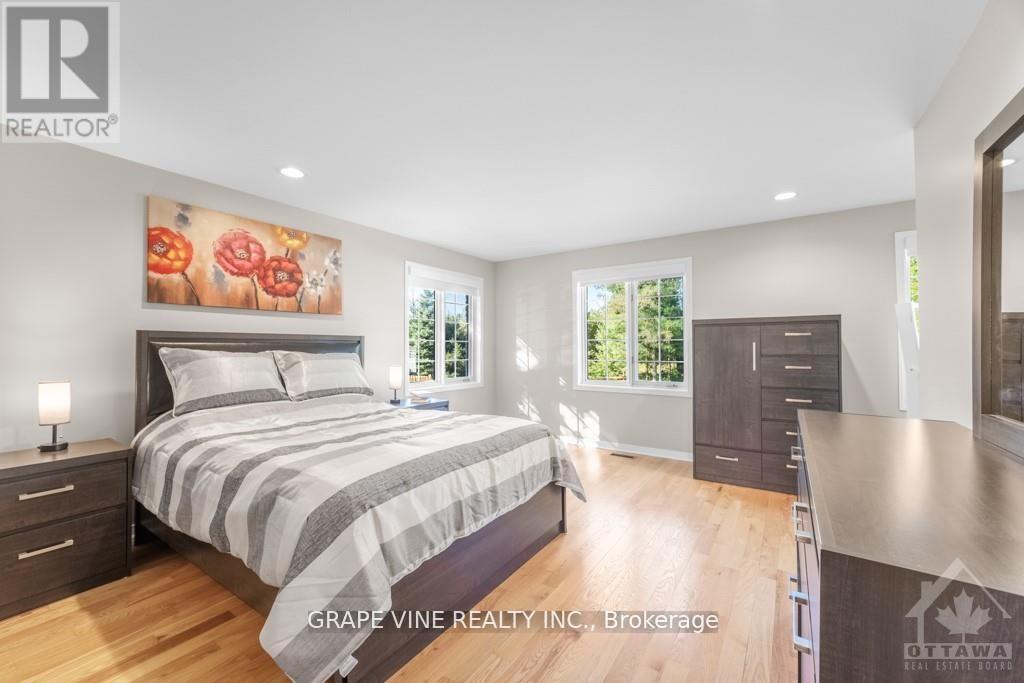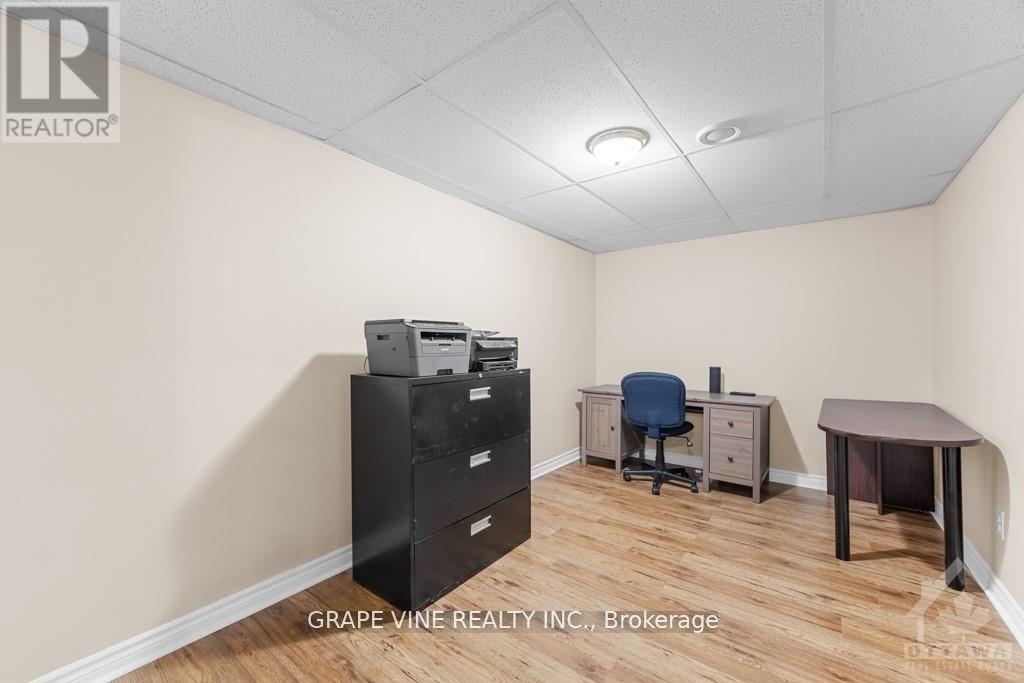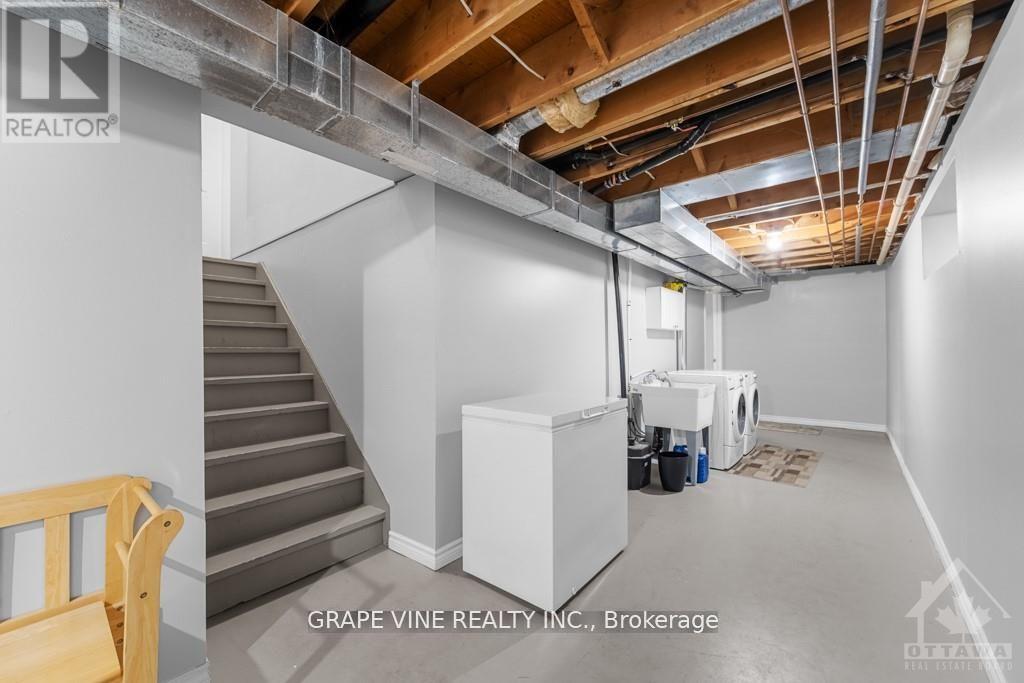6 Bedroom
4 Bathroom
2,500 - 3,000 ft2
Central Air Conditioning
Forced Air
$920,000
This carpet free side split bungalow is move-in ready. No back neighbours! With a double attached garage and a single detached garage, this spacious house sits on a 1.07 acre lot. On the main floor, you will find a large kitchen with an eating area, dining room, living room, family room, mudroom, bathroom and a laundry room. On the upper level, there's a primary bedroom with 3 pc ensuite and a walk-in closet, a second bedroom, an office (which could be used as a third bedroom for kids) and a full bathroom. The basement offers 4 good size bedrooms plus an office, full bathroom, kitchen, utility room, mudroom with washer / dryer and access to the garage. It's perfect for multi generation families, in-law suite or students. The basement configuration could easily be changed to suit your needs. The backyard is big enough to build another house or a big garage with a loft. Lots of space for your family and pets. The house is equipped with a Generlink and comes with a portable generator in case of power outage. The water heater and furnace (2020) are on natural gas ($1400 for 2024) Bathrooms renovation (2022) (id:49712)
Property Details
|
MLS® Number
|
X12036287 |
|
Property Type
|
Single Family |
|
Community Name
|
616 - Limoges |
|
Features
|
Flat Site, Carpet Free |
|
Parking Space Total
|
8 |
|
Structure
|
Deck, Shed |
Building
|
Bathroom Total
|
4 |
|
Bedrooms Above Ground
|
2 |
|
Bedrooms Below Ground
|
4 |
|
Bedrooms Total
|
6 |
|
Appliances
|
Water Heater, Dishwasher, Dryer, Freezer, Oven, Stove, Washer, Refrigerator |
|
Basement Development
|
Finished |
|
Basement Type
|
N/a (finished) |
|
Construction Style Attachment
|
Detached |
|
Construction Style Split Level
|
Sidesplit |
|
Cooling Type
|
Central Air Conditioning |
|
Exterior Finish
|
Brick |
|
Foundation Type
|
Concrete |
|
Half Bath Total
|
1 |
|
Heating Fuel
|
Natural Gas |
|
Heating Type
|
Forced Air |
|
Size Interior
|
2,500 - 3,000 Ft2 |
|
Type
|
House |
|
Utility Water
|
Municipal Water |
Parking
Land
|
Acreage
|
No |
|
Sewer
|
Sanitary Sewer |
|
Size Depth
|
220 Ft ,3 In |
|
Size Frontage
|
191 Ft ,7 In |
|
Size Irregular
|
191.6 X 220.3 Ft |
|
Size Total Text
|
191.6 X 220.3 Ft |
Rooms
| Level |
Type |
Length |
Width |
Dimensions |
|
Lower Level |
Bedroom |
5.48 m |
3.2 m |
5.48 m x 3.2 m |
|
Lower Level |
Den |
4.26 m |
2.59 m |
4.26 m x 2.59 m |
|
Lower Level |
Kitchen |
5.18 m |
3.35 m |
5.18 m x 3.35 m |
|
Lower Level |
Bedroom |
4.57 m |
3.2 m |
4.57 m x 3.2 m |
|
Lower Level |
Bedroom |
4.26 m |
2.59 m |
4.26 m x 2.59 m |
|
Lower Level |
Bedroom |
2.89 m |
3.2 m |
2.89 m x 3.2 m |
|
Main Level |
Living Room |
5.18 m |
3.96 m |
5.18 m x 3.96 m |
|
Main Level |
Family Room |
5.79 m |
4.26 m |
5.79 m x 4.26 m |
|
Main Level |
Kitchen |
6.4 m |
4.26 m |
6.4 m x 4.26 m |
|
Main Level |
Dining Room |
3.96 m |
3.96 m |
3.96 m x 3.96 m |
|
Upper Level |
Office |
2.59 m |
3.5 m |
2.59 m x 3.5 m |
|
Upper Level |
Primary Bedroom |
4.57 m |
3.96 m |
4.57 m x 3.96 m |
|
Upper Level |
Bedroom |
3.96 m |
3.5 m |
3.96 m x 3.5 m |
https://www.realtor.ca/real-estate/28062183/400-limoges-road-the-nation-616-limoges






































