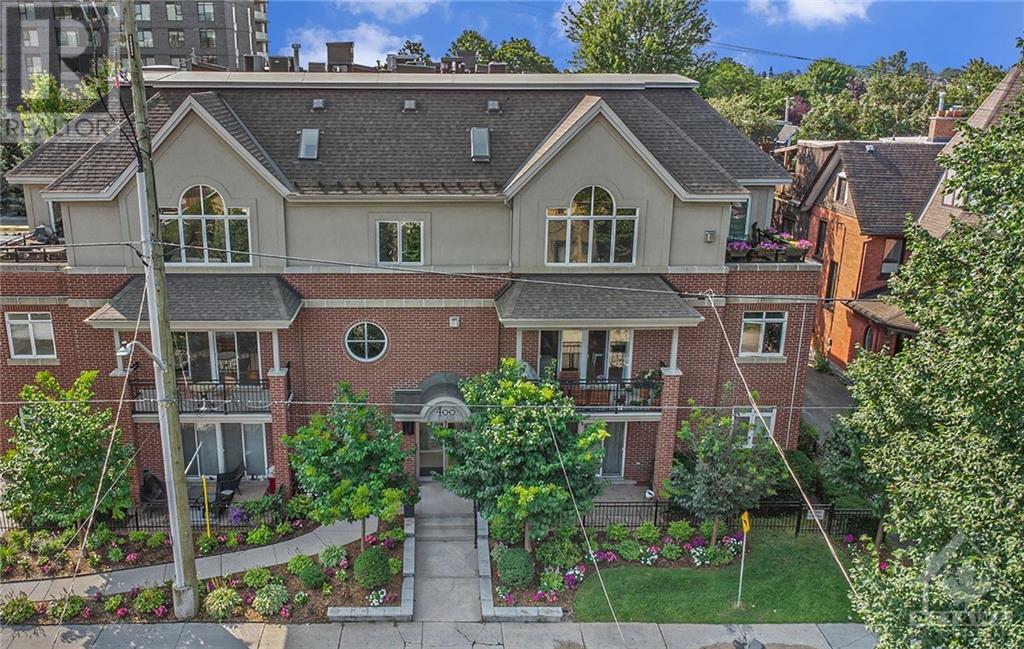2 Bedroom
1 Bathroom
899.9921 - 998.9921 sqft
Fireplace
Central Air Conditioning
Forced Air
$624,900Maintenance, Insurance
$617 Monthly
OPEN HOUSE: Sunday, December 8, 2:00 PM to 4:00 PM. Discover this sought-after condo built by renowned builder Domicile, where quality and exclusivity meet. This unique corner unit feels more like a home than a condo. Step inside, and you'll understand why. Location, Location, Location! Nestled on a quiet, tree-lined one-way street, this prime property offers unparalleled access to Ottawa's vibrant festival scene, the Glebe, and countless amenities just steps from your door. Key Features:Spacious Layout: Nearly 1,000 square feet of open-concept living, perfect for entertaining or relaxing.Natural Light: Corner unit design floods the space with natural daylight, offering a warm and welcoming ambiance. Private Views: Positioned at the front of the building with no immediate neighbors blocking your view. Luxurious Bathroom: Enjoy a walk-in shower and a separate soaker tub for ultimate comfort. Prime Underground Parking: One of the best heated parking spaces in the building. This well-maintained, well-managed building is primarily owner-occupied, ensuring exceptional value and a true sense of community. Units in this desirable building rarely become availableit could be years before another opportunity arises. Don't miss your chance to own this hidden gem. Visit the open house and see for yourself why this condo is truly one of a kind! (id:49712)
Property Details
|
MLS® Number
|
X10441491 |
|
Property Type
|
Single Family |
|
Neigbourhood
|
Centretown |
|
Community Name
|
4103 - Ottawa Centre |
|
AmenitiesNearBy
|
Public Transit, Park |
|
CommunityFeatures
|
Pet Restrictions |
|
ParkingSpaceTotal
|
1 |
Building
|
BathroomTotal
|
1 |
|
BedroomsAboveGround
|
2 |
|
BedroomsTotal
|
2 |
|
Amenities
|
Fireplace(s), Storage - Locker |
|
Appliances
|
Water Heater, Dishwasher, Dryer, Hood Fan, Microwave, Refrigerator, Stove, Washer |
|
CoolingType
|
Central Air Conditioning |
|
ExteriorFinish
|
Brick |
|
FireplacePresent
|
Yes |
|
FireplaceTotal
|
1 |
|
FoundationType
|
Concrete |
|
HeatingFuel
|
Natural Gas |
|
HeatingType
|
Forced Air |
|
SizeInterior
|
899.9921 - 998.9921 Sqft |
|
Type
|
Apartment |
|
UtilityWater
|
Municipal Water |
Parking
Land
|
Acreage
|
No |
|
LandAmenities
|
Public Transit, Park |
|
ZoningDescription
|
Residential |
Rooms
| Level |
Type |
Length |
Width |
Dimensions |
|
Main Level |
Living Room |
5.63 m |
4.72 m |
5.63 m x 4.72 m |
|
Main Level |
Kitchen |
4.57 m |
2.71 m |
4.57 m x 2.71 m |
|
Main Level |
Foyer |
2.1 m |
1.32 m |
2.1 m x 1.32 m |
|
Main Level |
Primary Bedroom |
3.73 m |
3.65 m |
3.73 m x 3.65 m |
|
Main Level |
Bedroom |
3.65 m |
2.74 m |
3.65 m x 2.74 m |
|
Main Level |
Bathroom |
2.99 m |
1.52 m |
2.99 m x 1.52 m |
Utilities
|
Natural Gas Available
|
Available |
https://www.realtor.ca/real-estate/27675545/201-400-mcleod-street-ottawa-4103-ottawa-centre
DETAILS REALTY INC.
210 Centrum Blvd Unit 118
Orleans,
Ontario
K1E 3V7
(613) 686-6336
DETAILS REALTY INC.
210 Centrum Blvd Unit 118
Orleans,
Ontario
K1E 3V7
(613) 686-6336


























