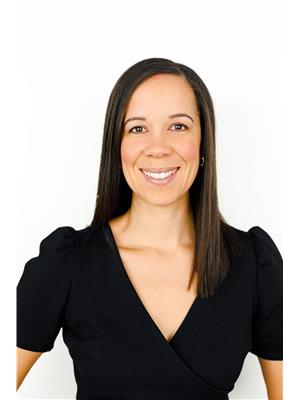401 - 200 Glenroy Gilbert Drive Ottawa, Ontario K2J 5W2
$619,000Maintenance, Parking, Insurance, Common Area Maintenance
$855.95 Monthly
Maintenance, Parking, Insurance, Common Area Maintenance
$855.95 MonthlyEnjoy this SPACIOUS, BRIGHT, 2 bedroom+DEN penthouse condo with over 1700 sq ft of ONE LEVEL living in the centre of Barrhaven close to everything you need! Corner unit with two walls of windows lets in all the natural light! Double sided fireplace in the grand living/dining room area creates a cozy atmosphere. Hardwood flooring and 9ft ceilings. Large living room with built-in cabinets and potlights makes a stunning entertainment area. Den used as an office features built in desk and book shelves. Kitchen includes granite countertops, island with added storage space and breakfast bar. Primary bedroom with walk in closet containing built ins and a spa-like ensuite bathroom. Secondary bedroom is generous in size and tasteful in design with its feature wall. Laundry room with storage space. Good sized balcony is the perfect space to relax outdoors and BBQ! Garage parking spot with designated closet storage space. Thinking of downsizing but don't want to compromise on space? This property is for you! OPEN HOUSE: Sunday, August 31, 1-3 P.M. Close to shopping, restaurants, movies, transit, schools and parks. These properties don't come along often-book your showing today! (id:49712)
Property Details
| MLS® Number | X12371585 |
| Property Type | Single Family |
| Neigbourhood | Barrhaven West |
| Community Name | 7709 - Barrhaven - Strandherd |
| Community Features | Pet Restrictions |
| Equipment Type | Water Heater |
| Features | Balcony, In Suite Laundry |
| Parking Space Total | 1 |
| Rental Equipment Type | Water Heater |
Building
| Bathroom Total | 2 |
| Bedrooms Above Ground | 2 |
| Bedrooms Total | 2 |
| Age | 11 To 15 Years |
| Amenities | Fireplace(s), Storage - Locker |
| Appliances | Garage Door Opener Remote(s), Dryer, Stove, Washer, Window Coverings, Refrigerator |
| Cooling Type | Central Air Conditioning |
| Exterior Finish | Brick Veneer, Vinyl Siding |
| Fireplace Present | Yes |
| Fireplace Total | 1 |
| Heating Fuel | Natural Gas |
| Heating Type | Forced Air |
| Size Interior | 1,600 - 1,799 Ft2 |
| Type | Apartment |
Parking
| Attached Garage | |
| Garage |
Land
| Acreage | No |
| Zoning Description | Residential |
Rooms
| Level | Type | Length | Width | Dimensions |
|---|---|---|---|---|
| Main Level | Dining Room | 4.83 m | 4.38 m | 4.83 m x 4.38 m |
| Main Level | Kitchen | 3.42 m | 3.01 m | 3.42 m x 3.01 m |
| Main Level | Living Room | 7.02 m | 4.6 m | 7.02 m x 4.6 m |
| Main Level | Den | 3.03 m | 2.94 m | 3.03 m x 2.94 m |
| Main Level | Bedroom | 3.19 m | 4.41 m | 3.19 m x 4.41 m |
| Main Level | Primary Bedroom | 4.55 m | 4.77 m | 4.55 m x 4.77 m |
| Main Level | Bathroom | 1.49 m | 3.16 m | 1.49 m x 3.16 m |
| Main Level | Laundry Room | 1.96 m | 3.18 m | 1.96 m x 3.18 m |




























