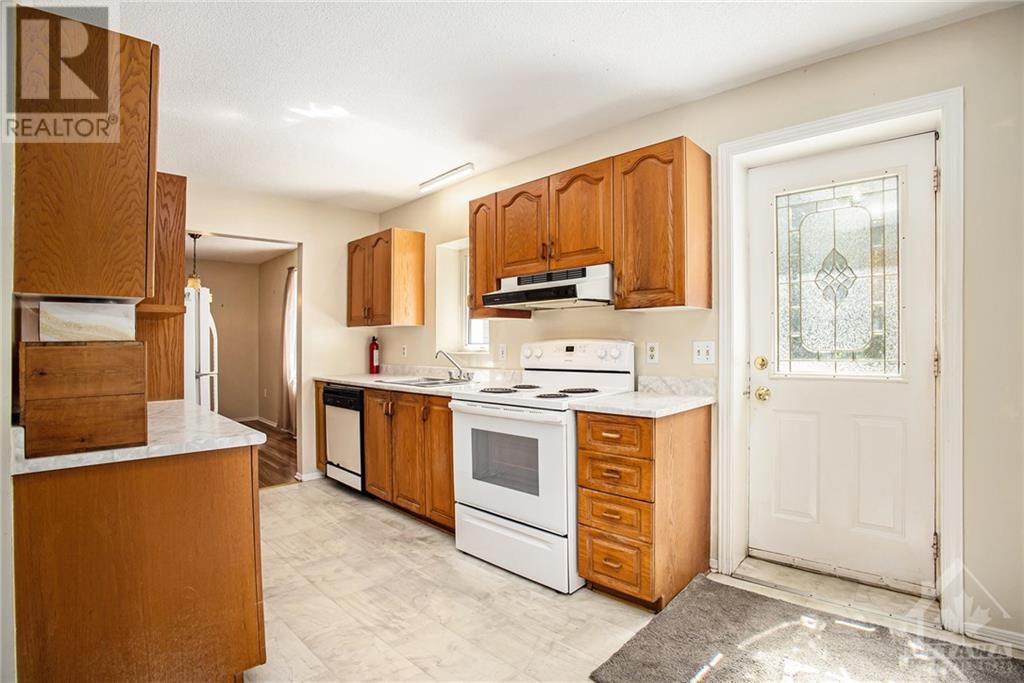402 Clothier Street Kemptville, Ontario K0G 1J0
$389,000
Charming Home in the Heart of Kemptville. Discover the perfect blend of comfort and convenience with this delightful property located in central Kemptville. Situated mere steps from the serene south branch of the Rideau River, this home boasts easy access for boating and kayaking enthusiasts. Close proximity to restaurants, churches, schools, shopping, and recreational facilities. A cozy living room, dining room, and kitchen, with a main level bedroom and an additional loft featuring its own gas fireplace. Enjoy a fenced corner lot with a gazebo on the rear deck (7'4" x 7'4"), and two additional sheds (8'x10' and another insulated 10'x9 ). A front deck, large rear deck, and a paved driveway enhance this home. Recent updates include roof re-shingled approximately 2 years ago, ensuring peace of mind for years to come. Ideal for those looking for a budget-friendly option. (id:49712)
Property Details
| MLS® Number | 1403174 |
| Property Type | Single Family |
| Neigbourhood | Kemptville |
| AmenitiesNearBy | Recreation Nearby, Water Nearby |
| ParkingSpaceTotal | 2 |
| StorageType | Storage Shed |
| Structure | Deck |
| ViewType | River View |
Building
| BathroomTotal | 1 |
| BedroomsAboveGround | 1 |
| BedroomsTotal | 1 |
| Appliances | Refrigerator, Dishwasher, Dryer, Freezer, Stove, Washer, Blinds |
| ArchitecturalStyle | Bungalow |
| BasementDevelopment | Unfinished |
| BasementType | Full (unfinished) |
| ConstructionStyleAttachment | Detached |
| CoolingType | Central Air Conditioning |
| ExteriorFinish | Vinyl |
| FlooringType | Laminate, Tile |
| FoundationType | Poured Concrete |
| HeatingFuel | Natural Gas |
| HeatingType | Forced Air |
| StoriesTotal | 1 |
| Type | House |
| UtilityWater | Municipal Water |
Parking
| Surfaced |
Land
| Acreage | No |
| FenceType | Fenced Yard |
| LandAmenities | Recreation Nearby, Water Nearby |
| Sewer | Municipal Sewage System |
| SizeDepth | 132 Ft |
| SizeFrontage | 65 Ft |
| SizeIrregular | 65 Ft X 132 Ft |
| SizeTotalText | 65 Ft X 132 Ft |
| ZoningDescription | Residential |
Rooms
| Level | Type | Length | Width | Dimensions |
|---|---|---|---|---|
| Main Level | Living Room | 18'2" x 15'5" | ||
| Main Level | Dining Room | 11'6" x 11'4" | ||
| Main Level | Kitchen | 15'0" x 7'11" | ||
| Main Level | Primary Bedroom | 11'2" x 8'11" | ||
| Main Level | 4pc Bathroom | 7'6" x 5'7" | ||
| Main Level | Loft | 20'1" x 18'4" |
https://www.realtor.ca/real-estate/27198363/402-clothier-street-kemptville-kemptville


139 Prescott St P.o. Box 339
Kemptville, Ontario K0G 1J0


139 Prescott St P.o. Box 339
Kemptville, Ontario K0G 1J0


































