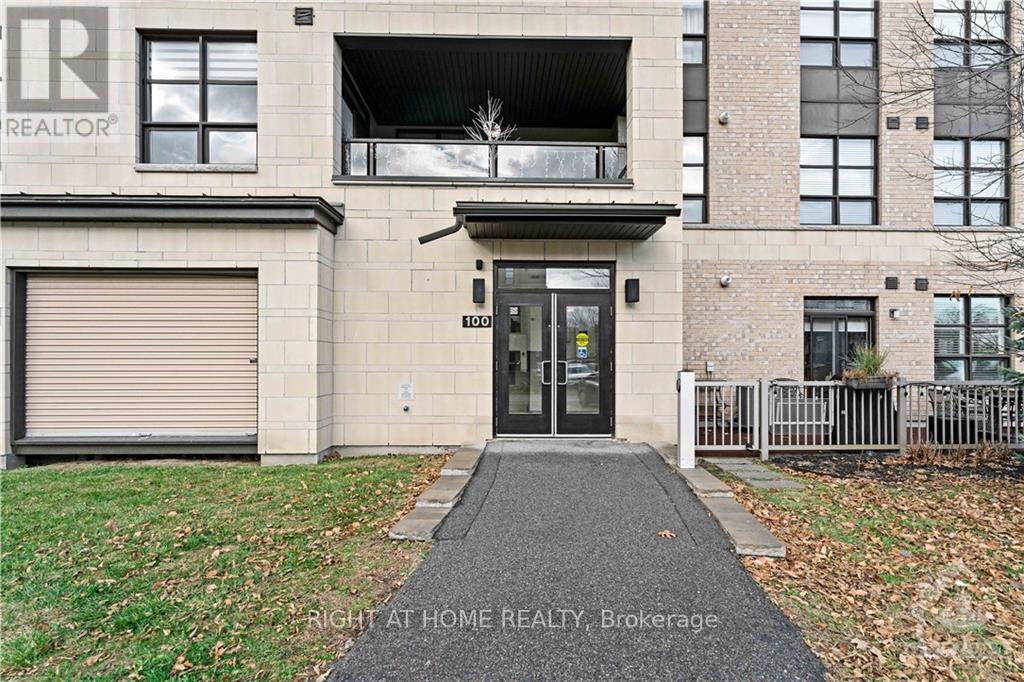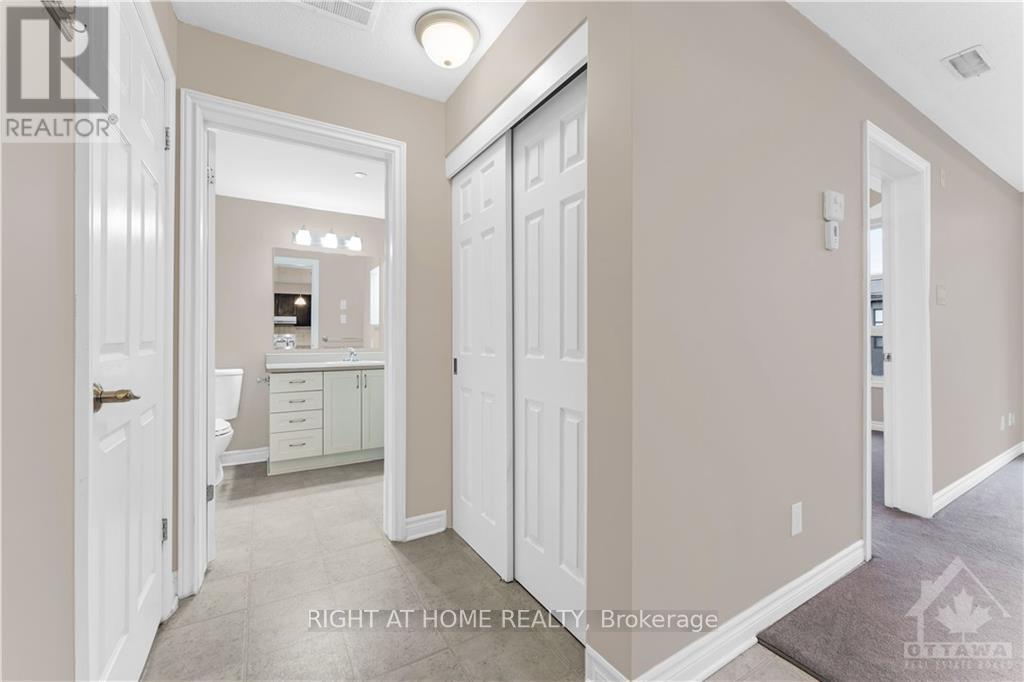403 - 100 Montblanc Way Ottawa, Ontario K1C 0B3
$354,900Maintenance, Insurance
$264.37 Monthly
Maintenance, Insurance
$264.37 MonthlyFlooring: Carpet W/W & Mixed, Flooring: Linoleum, Located in Quarry Glen, this bright and inviting 1-bedroom condo is located on the 4th floor of a well-maintained building, offering a perfect blend of comfort and convenience. Featuring a spacious open-concept layout, this freshly painted unit boasts a cozy living area with ample natural light, thanks to large windows and patio door to your own private balcony – ideal for enjoying your morning coffee or relaxing in the evenings. The kitchen is well-equipped with modern appliances, including a fridge, stove, and dishwasher. In the suite, stacked clothes washer and dryer are also included. The generously sized bedroom provides a peaceful retreat, and the full bathroom offers all the essentials. Great location, 3 minute drive to Ottawa's new O Train station and Place d'Orléans; you can also walk through Joe Jamieson Park and get there in about 15 minutes, pathway is cleared in the winter. (id:49712)
Property Details
| MLS® Number | X10429847 |
| Property Type | Single Family |
| Neigbourhood | Quarry Glen |
| Community Name | 2005 - Convent Glen North |
| AmenitiesNearBy | Public Transit, Park |
| CommunityFeatures | Pet Restrictions |
| ParkingSpaceTotal | 1 |
Building
| BathroomTotal | 1 |
| BedroomsAboveGround | 1 |
| BedroomsTotal | 1 |
| Amenities | Visitor Parking |
| Appliances | Dishwasher, Dryer, Hood Fan, Refrigerator, Stove, Washer |
| CoolingType | Central Air Conditioning, Air Exchanger |
| ExteriorFinish | Brick |
| FoundationType | Concrete |
| HeatingFuel | Natural Gas |
| HeatingType | Forced Air |
| SizeInterior | 599.9954 - 698.9943 Sqft |
| Type | Apartment |
| UtilityWater | Municipal Water |
Land
| Acreage | No |
| LandAmenities | Public Transit, Park |
| ZoningDescription | Condo Residential |
Rooms
| Level | Type | Length | Width | Dimensions |
|---|---|---|---|---|
| Main Level | Great Room | 3.78 m | 4.57 m | 3.78 m x 4.57 m |
| Main Level | Kitchen | 3.78 m | 3.04 m | 3.78 m x 3.04 m |
| Main Level | Primary Bedroom | 3.22 m | 3.6 m | 3.22 m x 3.6 m |
| Main Level | Bathroom | 1.82 m | 2.56 m | 1.82 m x 2.56 m |
| Main Level | Utility Room | 1.39 m | 1.09 m | 1.39 m x 1.09 m |
https://www.realtor.ca/real-estate/27663310/403-100-montblanc-way-ottawa-2005-convent-glen-north

14 Chamberlain Ave Suite 101
Ottawa, Ontario K1S 1V9



























