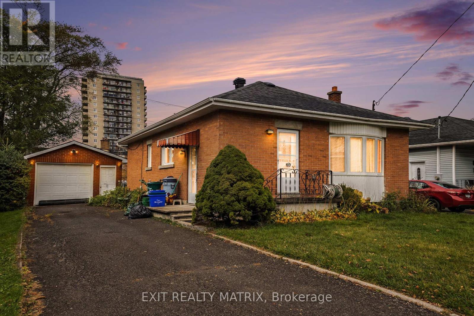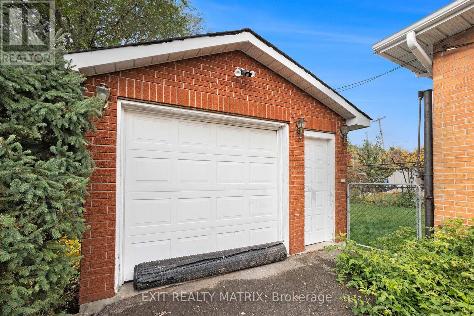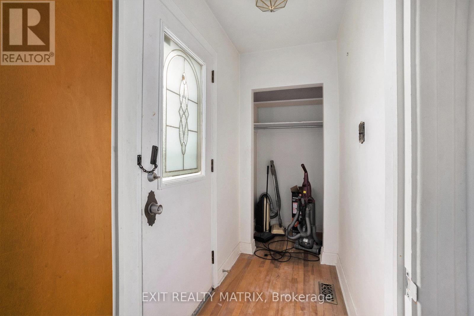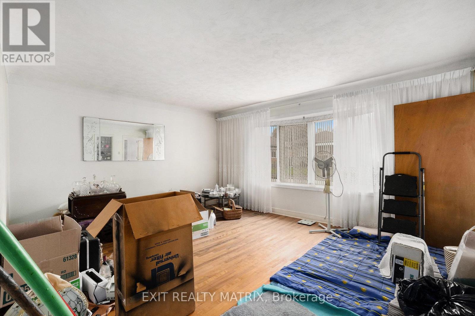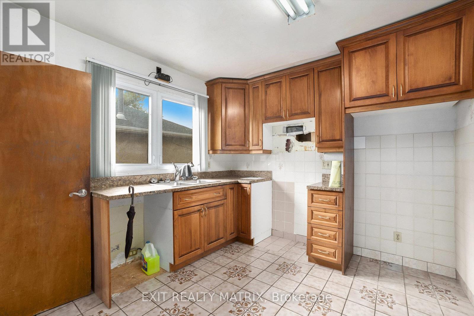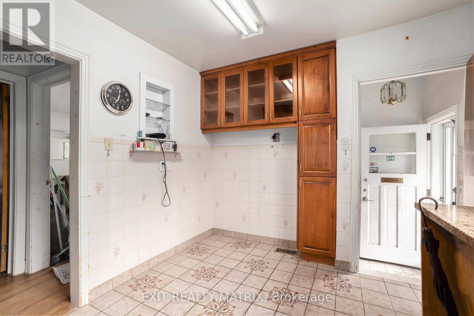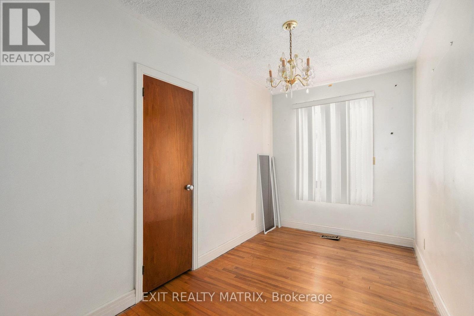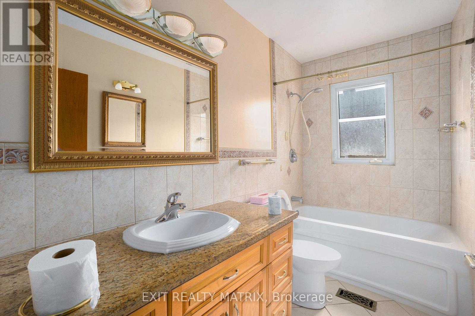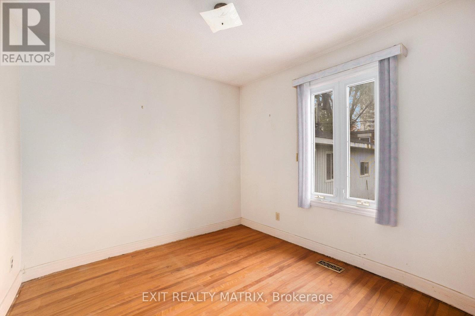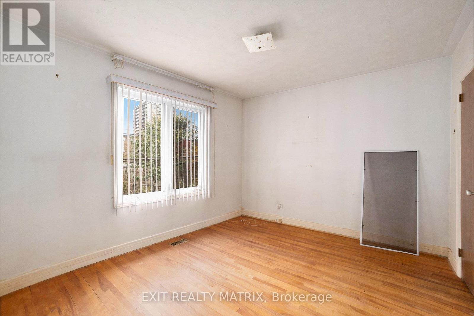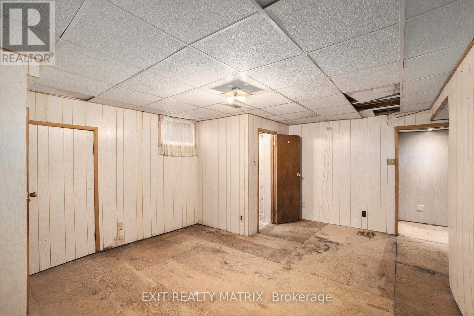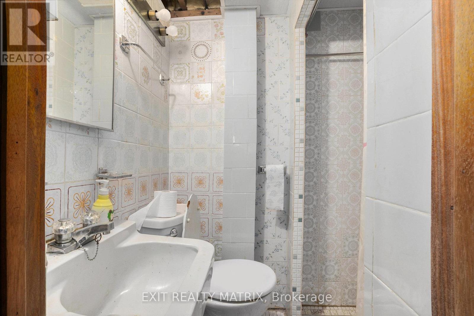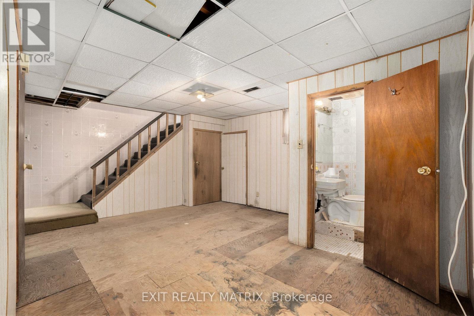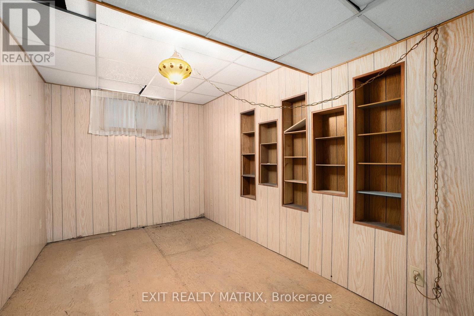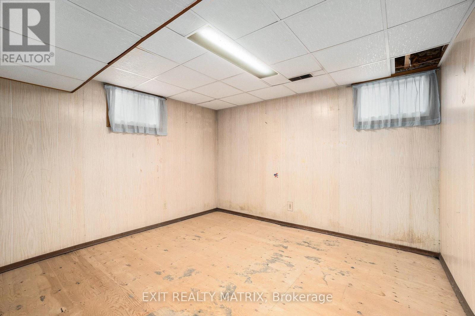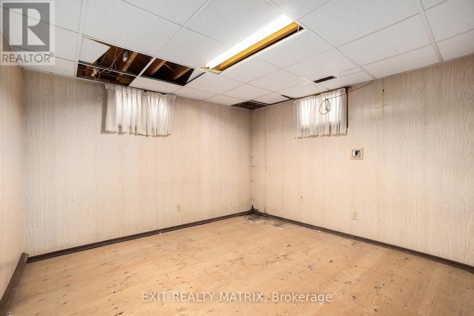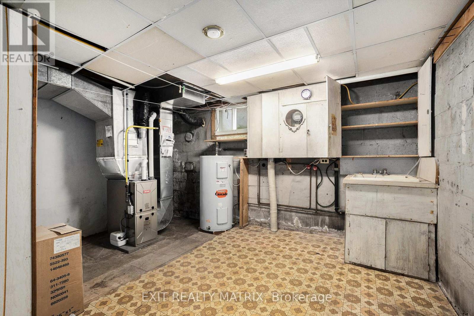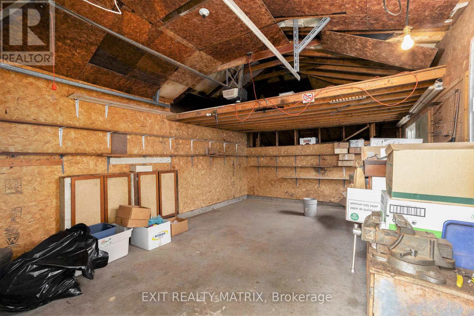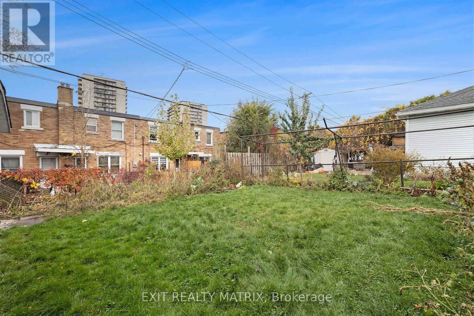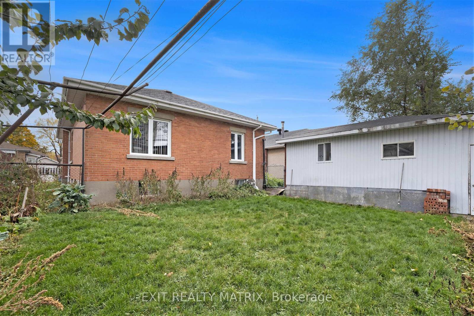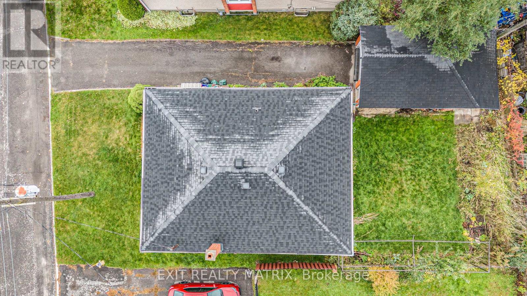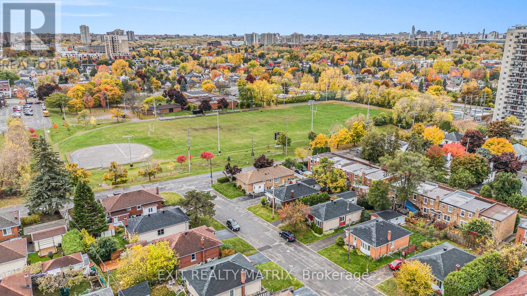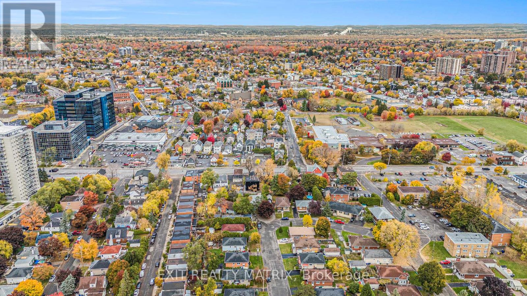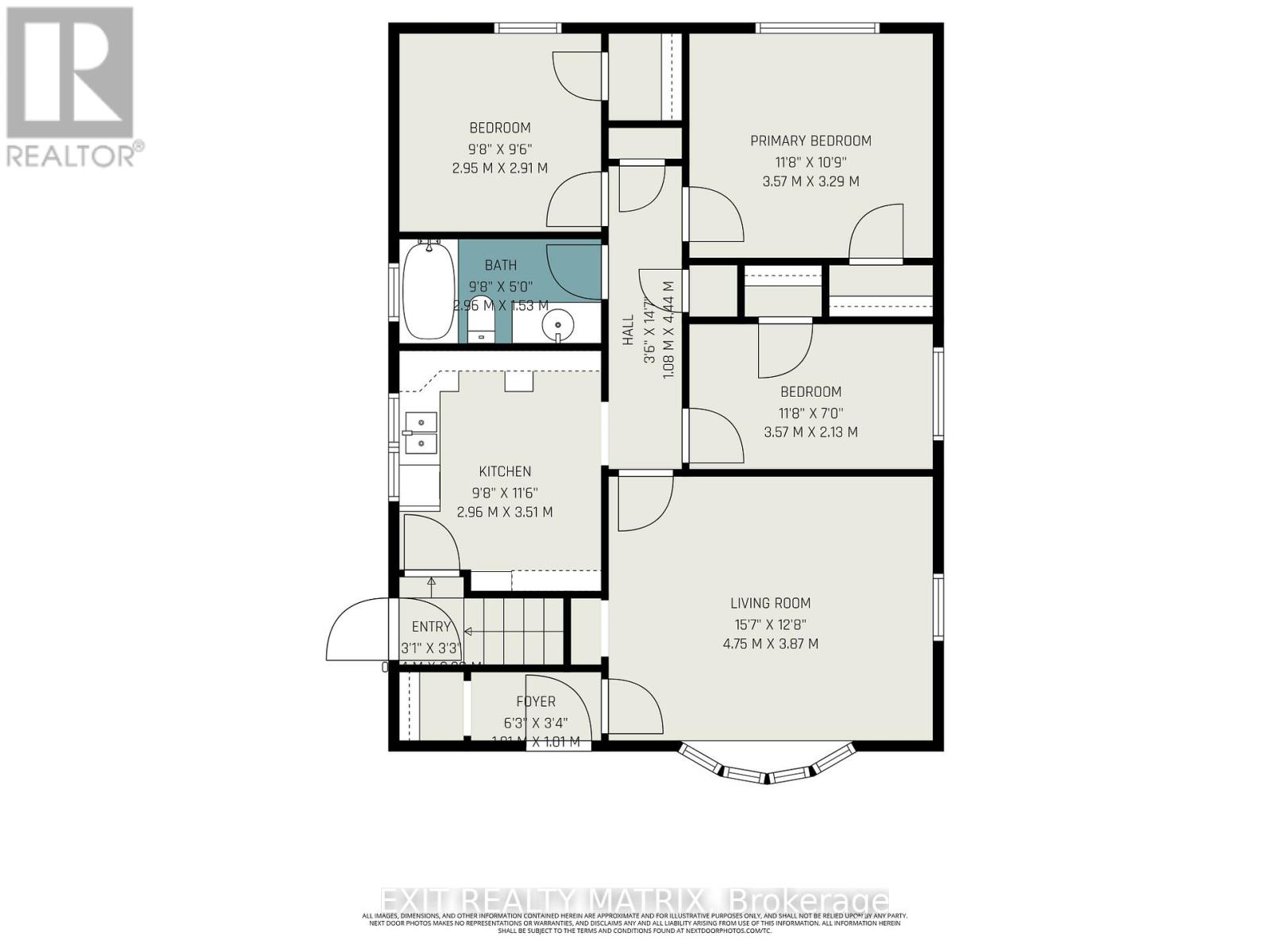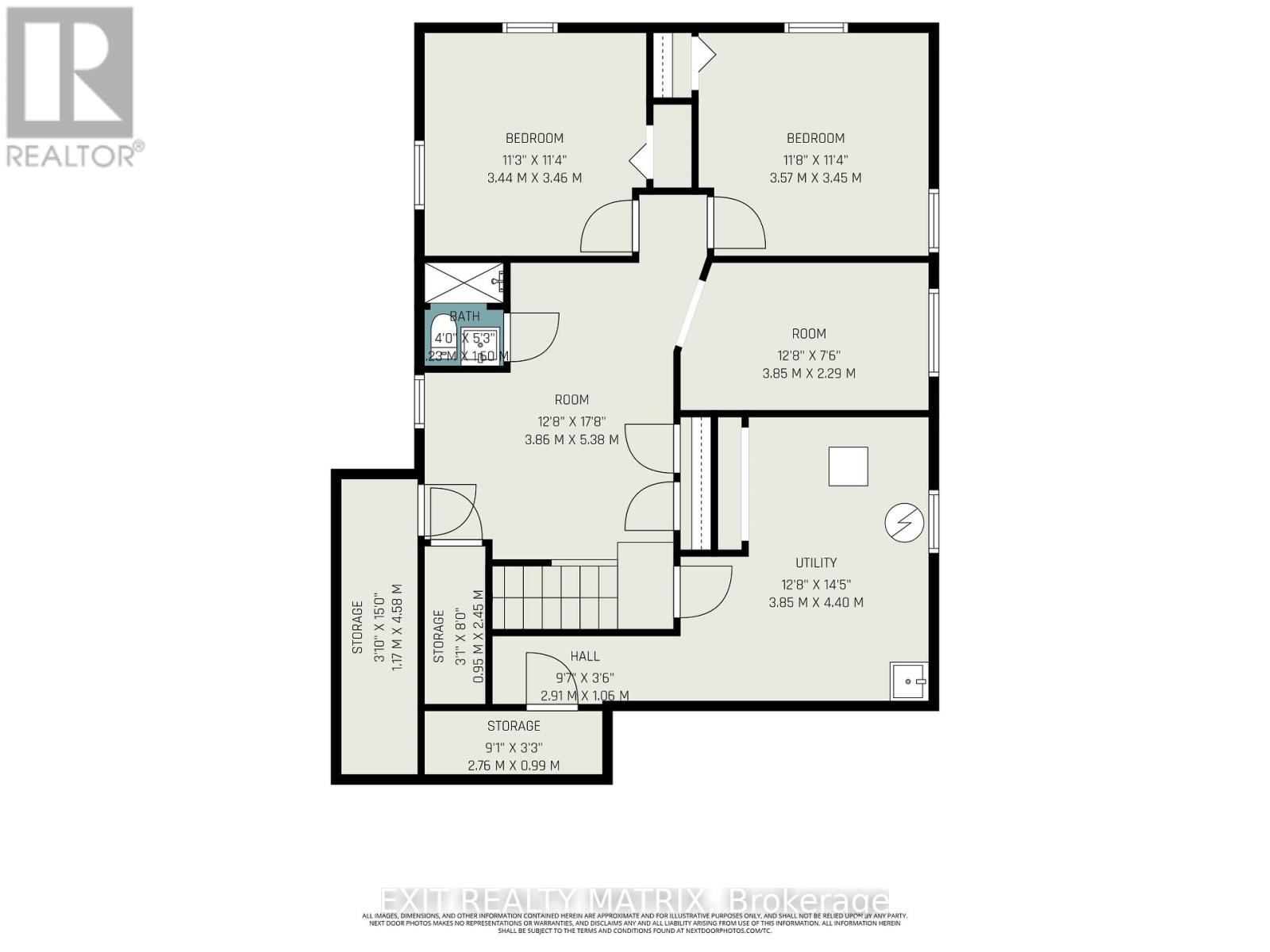5 Bedroom
2 Bathroom
700 - 1,100 ft2
Bungalow
Central Air Conditioning
Forced Air
$509,000
Ideally positioned on a generous 48.7-foot wide lot by 85.83-foot of depth near downtown, this property presents a rare opportunity for redevelopment or personal renovation within one of Ottawa's most accessible neighbourhoods. Zoned R2L with a new proposed N4B zoning designation under the new city plan, the lot allows for a maximum building height of 14.5 metres and no cap on the number of dwelling units (as proposed) per lot-making it a prime candidate for infill or multi-unit investment. The existing bungalow offers hardwood floors throughout the main living areas and three bedrooms, complemented by an updated kitchen and a full bathroom. A side entrance offers excellent potential for a future Secondary Dwelling Unit or in-law suite in the basement, which already includes a second bathroom. While the block foundation shows signs of water penetration in some areas and the home needs TLC, the lot's 4,155 sq ft size and central location add significant long-term value. The property has a large detached garage in excellent shape, cement slab. Surrounded by top-rated schools including Horizon-Jeunesse and École Mauril-Bélanger, and just steps to Riverain Park, Gil O. Julien Park, and the Rideau River pathways, residents enjoy access to an outdoor pool, skating rinks, tennis courts, pickleball, and more. Walking distance to FreshCo, Loblaws, Food Basics, and the Rideau Sports Centre, with the Adawe Crossing offering quick pedestrian access to Sandy Hill and downtown, this is an exceptional chance to build or restore in a well-connected, amenity-rich pocket of the city. (id:49712)
Property Details
|
MLS® Number
|
X12482441 |
|
Property Type
|
Single Family |
|
Neigbourhood
|
Vanier |
|
Community Name
|
3404 - Vanier |
|
Parking Space Total
|
4 |
Building
|
Bathroom Total
|
2 |
|
Bedrooms Above Ground
|
3 |
|
Bedrooms Below Ground
|
2 |
|
Bedrooms Total
|
5 |
|
Age
|
51 To 99 Years |
|
Architectural Style
|
Bungalow |
|
Basement Development
|
Finished |
|
Basement Type
|
N/a (finished) |
|
Construction Style Attachment
|
Detached |
|
Cooling Type
|
Central Air Conditioning |
|
Exterior Finish
|
Brick |
|
Foundation Type
|
Poured Concrete |
|
Heating Fuel
|
Natural Gas |
|
Heating Type
|
Forced Air |
|
Stories Total
|
1 |
|
Size Interior
|
700 - 1,100 Ft2 |
|
Type
|
House |
|
Utility Water
|
Municipal Water |
Parking
Land
|
Acreage
|
No |
|
Sewer
|
Sanitary Sewer |
|
Size Depth
|
85 Ft ,9 In |
|
Size Frontage
|
48 Ft ,8 In |
|
Size Irregular
|
48.7 X 85.8 Ft |
|
Size Total Text
|
48.7 X 85.8 Ft |
Rooms
| Level |
Type |
Length |
Width |
Dimensions |
|
Basement |
Bedroom 4 |
3.44 m |
3.46 m |
3.44 m x 3.46 m |
|
Basement |
Bedroom 5 |
3.57 m |
3.45 m |
3.57 m x 3.45 m |
|
Basement |
Other |
3.85 m |
2.29 m |
3.85 m x 2.29 m |
|
Basement |
Other |
5.38 m |
3.86 m |
5.38 m x 3.86 m |
|
Main Level |
Living Room |
4.75 m |
3.87 m |
4.75 m x 3.87 m |
|
Main Level |
Kitchen |
3.51 m |
2.96 m |
3.51 m x 2.96 m |
|
Main Level |
Primary Bedroom |
3.57 m |
3.29 m |
3.57 m x 3.29 m |
|
Main Level |
Bedroom 2 |
2.95 m |
2.91 m |
2.95 m x 2.91 m |
|
Main Level |
Bedroom 3 |
3.57 m |
2.13 m |
3.57 m x 2.13 m |
|
Main Level |
Bathroom |
2.96 m |
1.53 m |
2.96 m x 1.53 m |
Utilities
|
Cable
|
Installed |
|
Electricity
|
Installed |
|
Sewer
|
Installed |
https://www.realtor.ca/real-estate/29033123/404-maria-goretti-circle-ottawa-3404-vanier
