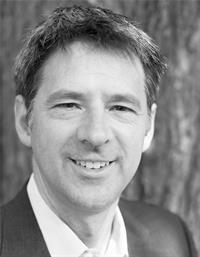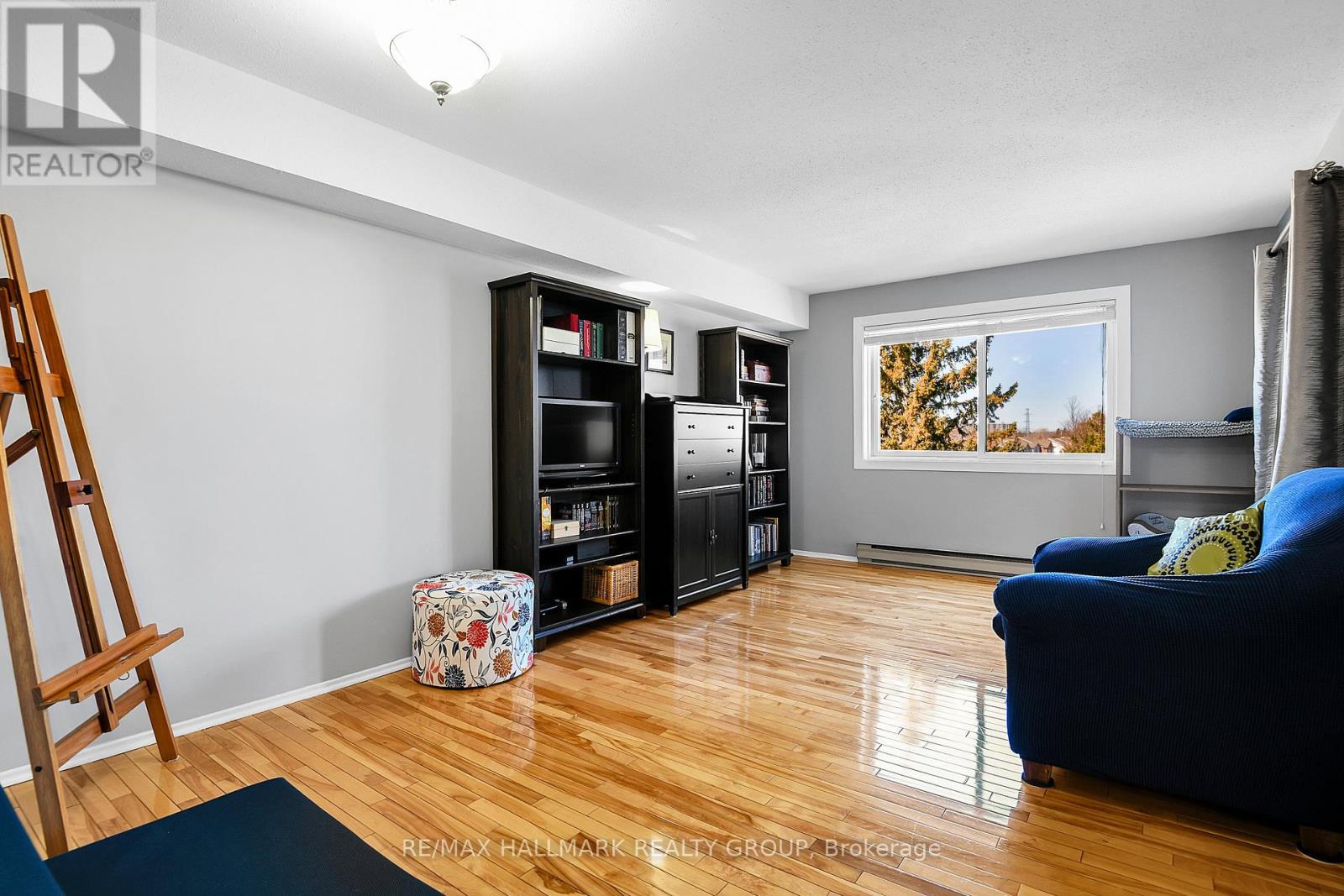406 - 316 Lorry Greenberg Drive Ottawa, Ontario K1T 2P4
$274,900Maintenance, Water, Parking, Insurance
$382.78 Monthly
Maintenance, Water, Parking, Insurance
$382.78 MonthlyInviting 1 bedroom 1 bath condo, TOP FLOOR, with NO REAR NEIGHBOURS, in a well-maintained property offering comfort & accessibility. FEATURES | in-suite laundry, gleaming hardwood floors, dishwasher, balcony, one outdoor parking space, plenty of visitor parking. LAYOUT | closet space upon entry with access to U-shaped kitchen that enjoys; generous work & storage space, stainless steel appliances including a dishwasher and access to dining/living room, perfect for entertaining. Plenty of natural light in the living/dining room provided by both a large window and patio doors leading to the quaint balcony in the tree tops. The full bathroom offers a large linen closet and the bedroom features wall to wall Ikea closet organizer or add your own organization system (ie. armoire, rod, shelves, desk etc.). In-suite laundry and storage add convenience. LOCATION | steps to Greenboro Community Centre, Public Library, Bruff Park with playground, picnic site, tennis court, football field, baseball field, extensive paved walking paths in green space. Close to bus stops, grocery stores and schools. (id:49712)
Property Details
| MLS® Number | X12052105 |
| Property Type | Single Family |
| Neigbourhood | Hunt Club Park |
| Community Name | 3806 - Hunt Club Park/Greenboro |
| Community Features | Pet Restrictions |
| Features | Balcony, Carpet Free, In Suite Laundry |
| Parking Space Total | 1 |
Building
| Bathroom Total | 1 |
| Bedrooms Above Ground | 1 |
| Bedrooms Total | 1 |
| Appliances | Dishwasher, Dryer, Water Heater, Stove, Washer, Refrigerator |
| Exterior Finish | Brick |
| Flooring Type | Tile, Hardwood |
| Heating Fuel | Electric |
| Heating Type | Baseboard Heaters |
| Size Interior | 500 - 599 Ft2 |
| Type | Apartment |
Parking
| No Garage |
Land
| Acreage | No |
Rooms
| Level | Type | Length | Width | Dimensions |
|---|---|---|---|---|
| Main Level | Kitchen | 2.35 m | 3.45 m | 2.35 m x 3.45 m |
| Main Level | Living Room | 3.41 m | 5.45 m | 3.41 m x 5.45 m |
| Main Level | Primary Bedroom | 3.75 m | 3.98 m | 3.75 m x 3.98 m |
| Main Level | Bathroom | 1.51 m | 2.8 m | 1.51 m x 2.8 m |
| Main Level | Utility Room | 1 m | 1.74 m | 1 m x 1.74 m |
| Main Level | Other | 2.03 m | 2.84 m | 2.03 m x 2.84 m |


4366 Innes Road
Ottawa, Ontario K4A 3W3


























