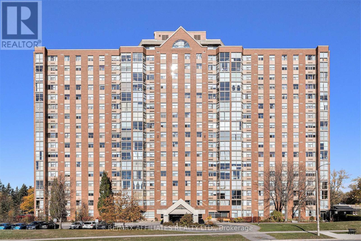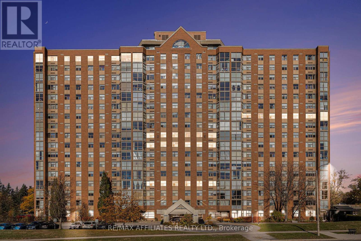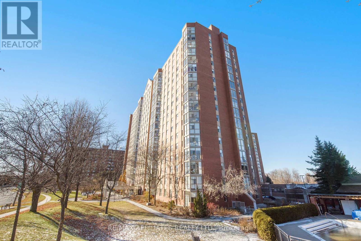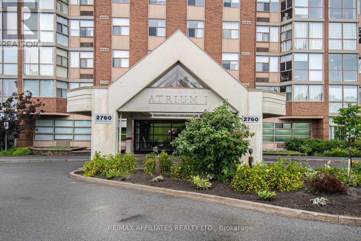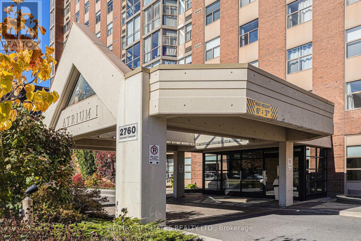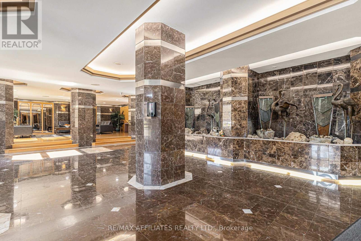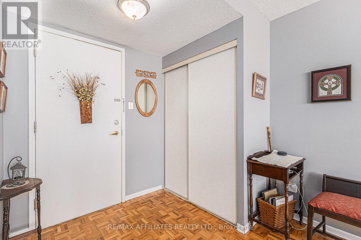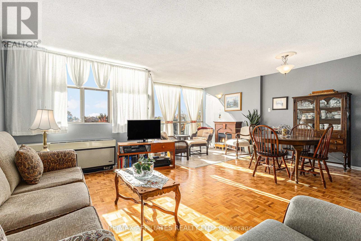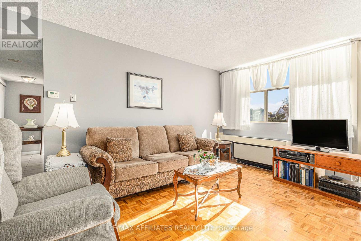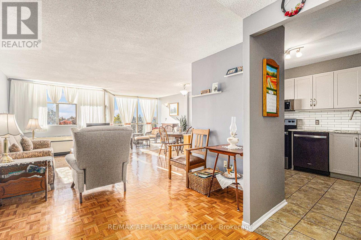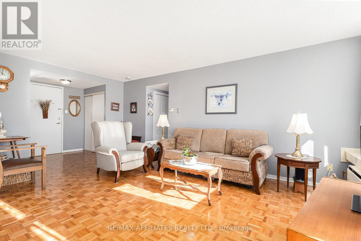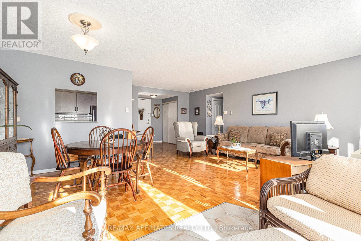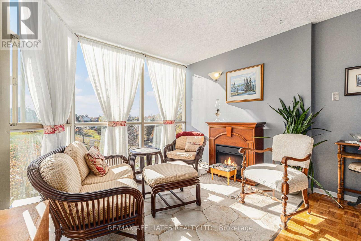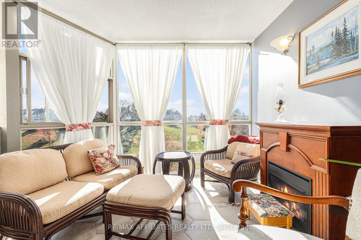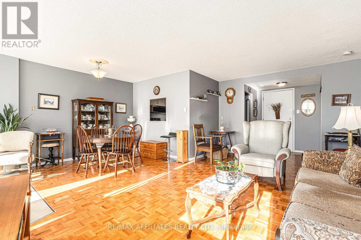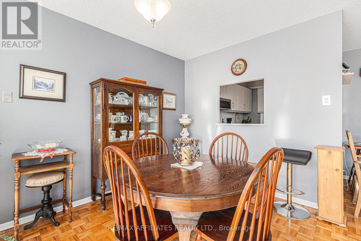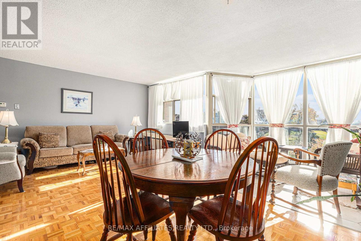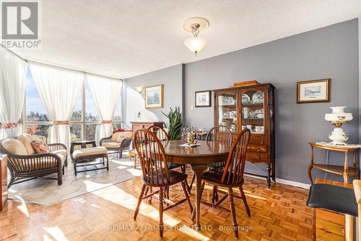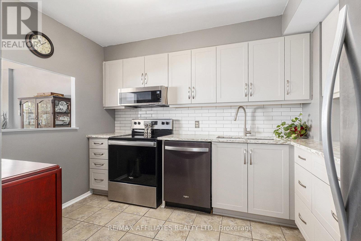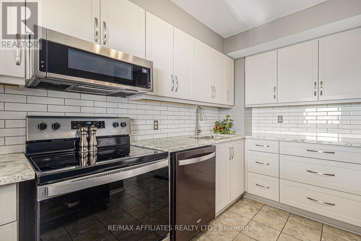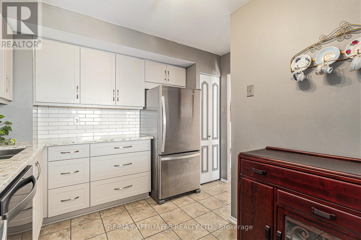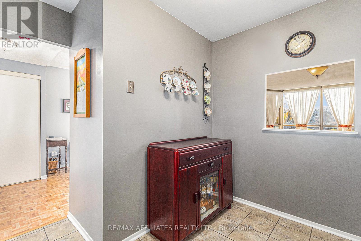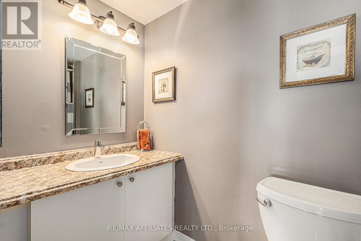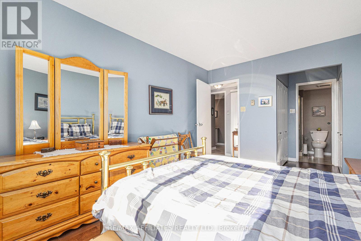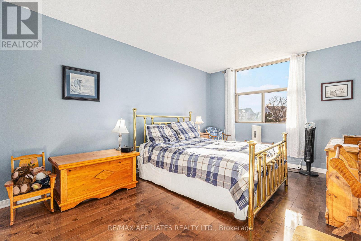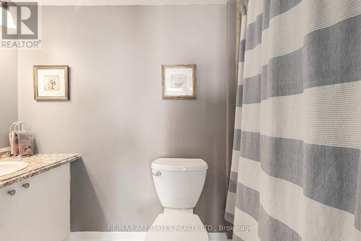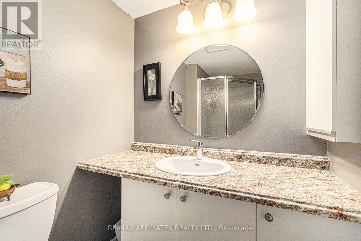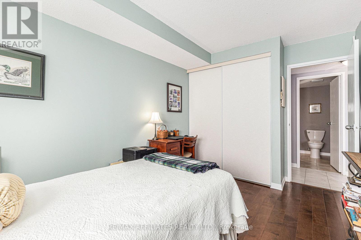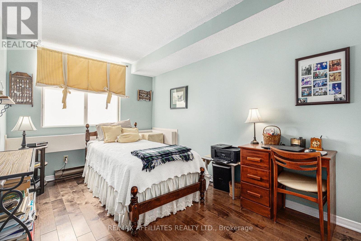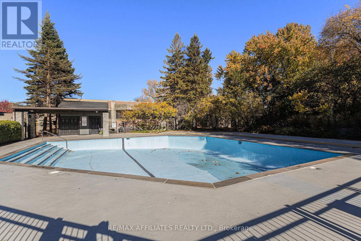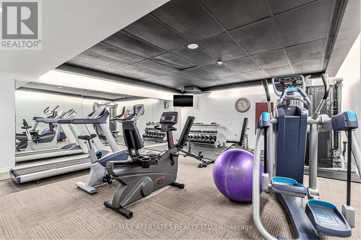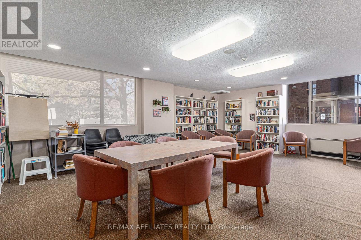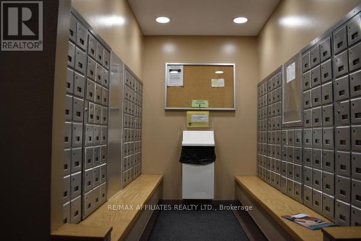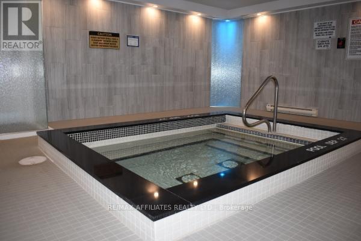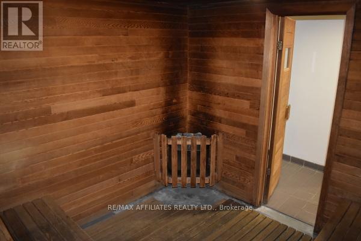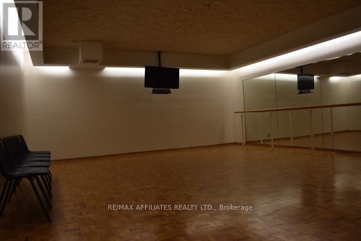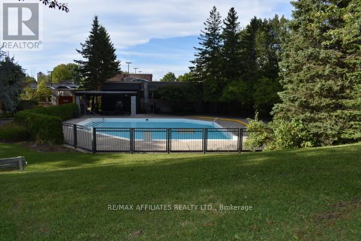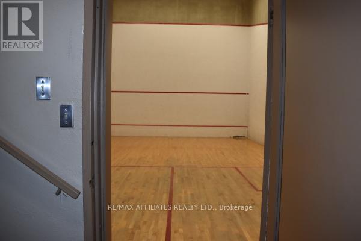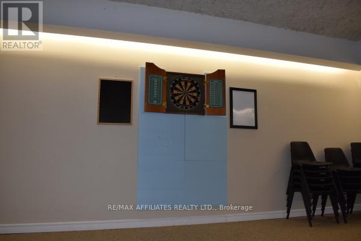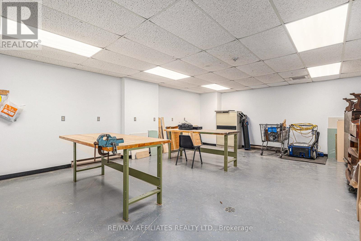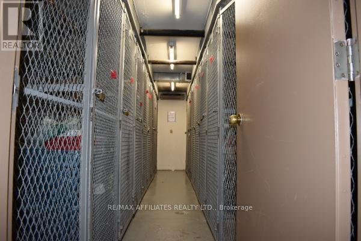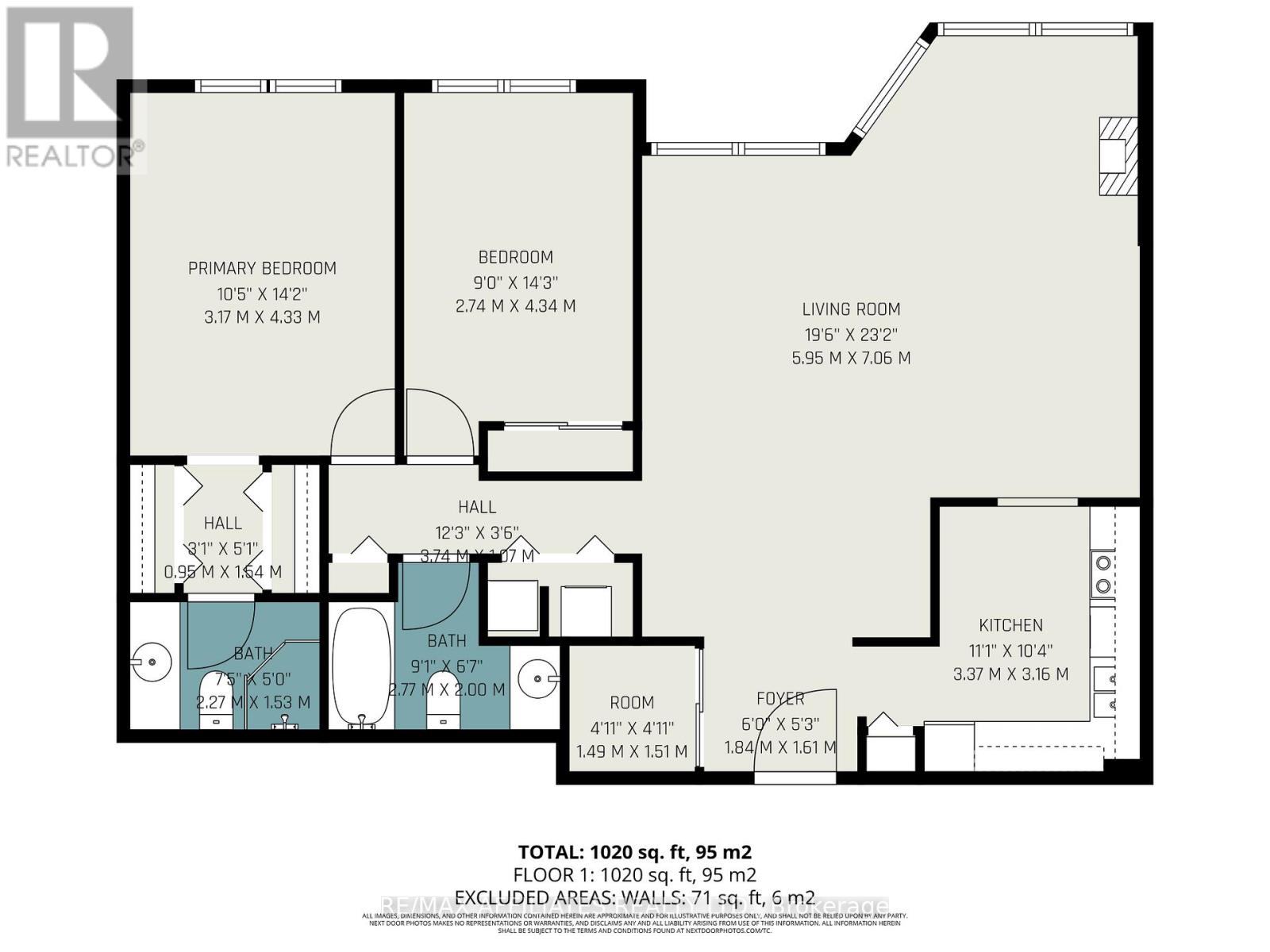407 - 2760 Carousel Crescent Ottawa, Ontario K1T 2N4
$350,000Maintenance, Water, Common Area Maintenance, Insurance, Parking
$797.76 Monthly
Maintenance, Water, Common Area Maintenance, Insurance, Parking
$797.76 MonthlyWelcome to this bright and spacious 2-bedroom, 2 full bathroom condo in the heart of Hunt Club. This thoughtfully updated home combines comfort, style, and convenience in one desirable package. The kitchen was fully updated in 2021 and features stainless steel appliances, quartz countertops, and soft-close cabinetry, making it a true chef's delight. The open-concept layout-enhanced by a wall removal in 2012-creates a seamless flow between the atrium, dining, and living areas, ideal for both relaxing and entertaining. Enjoy engineered hardwood flooring in both bedrooms and classic parquet flooring in the living and dining rooms. The entire condo was freshly painted in 2020, adding to its clean, modern feel. Large windows offer a beautiful view of the park right across the street, filling the space with natural light. The building offers excellent amenities, including night security, covered parking, and an assigned storage locker. Residents can take advantage of a large outdoor pool with a full-time lifeguard (open from the May long weekend to the September long weekend), two squash courts, a hot tub, gym, workshop, library and much more. This condo is the perfect blend of modern updates, open-concept design, and resort-style living-all in a convenient, well-maintained building. New PTAC heating system installed in 2011. Washer and dryer 2024. Locker #95 room 6. Parking #229 Minutes away from South Key's shopping center, and the O-Train. (id:49712)
Property Details
| MLS® Number | X12493852 |
| Property Type | Single Family |
| Neigbourhood | South Keys |
| Community Name | 2604 - Emerald Woods/Sawmill Creek |
| Amenities Near By | Public Transit, Park |
| Community Features | Pets Allowed With Restrictions |
| Features | Elevator, Carpet Free, In Suite Laundry |
| Parking Space Total | 1 |
| Pool Type | Outdoor Pool |
| Structure | Squash & Raquet Court |
Building
| Bathroom Total | 2 |
| Bedrooms Above Ground | 2 |
| Bedrooms Total | 2 |
| Age | 31 To 50 Years |
| Amenities | Exercise Centre, Sauna, Storage - Locker, Security/concierge |
| Appliances | Intercom, Water Heater, Dishwasher, Dryer, Hood Fan, Microwave, Stove, Washer, Refrigerator |
| Basement Type | None |
| Cooling Type | Central Air Conditioning |
| Exterior Finish | Brick |
| Fire Protection | Smoke Detectors |
| Foundation Type | Concrete |
| Heating Fuel | Electric |
| Heating Type | Heat Pump, Not Known |
| Size Interior | 1,000 - 1,199 Ft2 |
| Type | Apartment |
Parking
| Underground | |
| Garage |
Land
| Acreage | No |
| Land Amenities | Public Transit, Park |
Rooms
| Level | Type | Length | Width | Dimensions |
|---|---|---|---|---|
| Main Level | Living Room | 6.096 m | 3.36 m | 6.096 m x 3.36 m |
| Main Level | Dining Room | 2.44 m | 3.05 m | 2.44 m x 3.05 m |
| Main Level | Kitchen | 3.37 m | 3.16 m | 3.37 m x 3.16 m |
| Main Level | Bedroom | 2.74 m | 4.34 m | 2.74 m x 4.34 m |
| Main Level | Primary Bedroom | 3.17 m | 4.33 m | 3.17 m x 4.33 m |
| Main Level | Bathroom | 2.77 m | 2 m | 2.77 m x 2 m |
| Main Level | Bathroom | 2.27 m | 1.53 m | 2.27 m x 1.53 m |
| Main Level | Sunroom | 2.44 m | 2.74 m | 2.44 m x 2.74 m |
Contact Us
Contact us for more information
