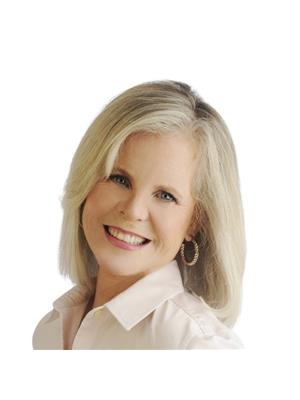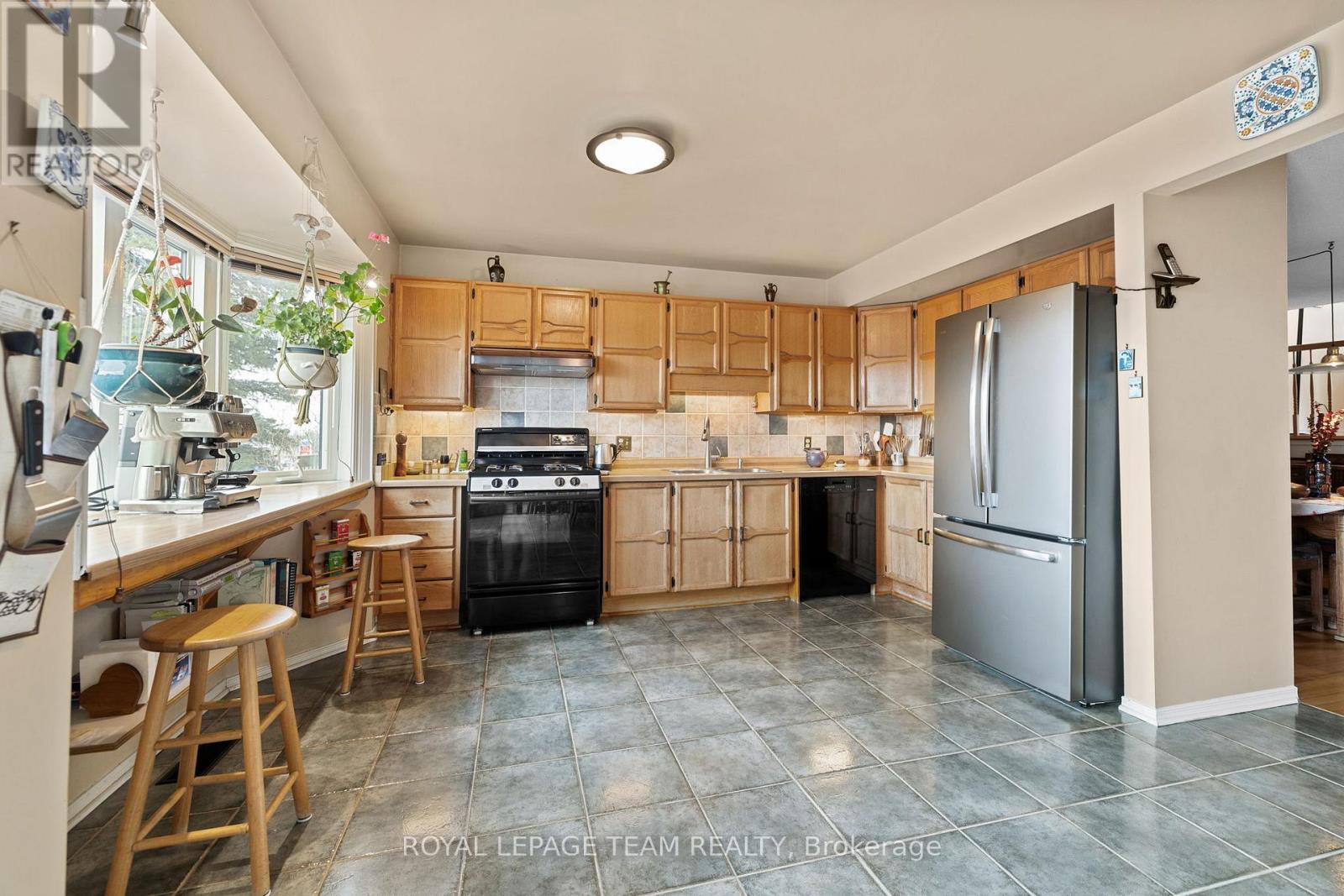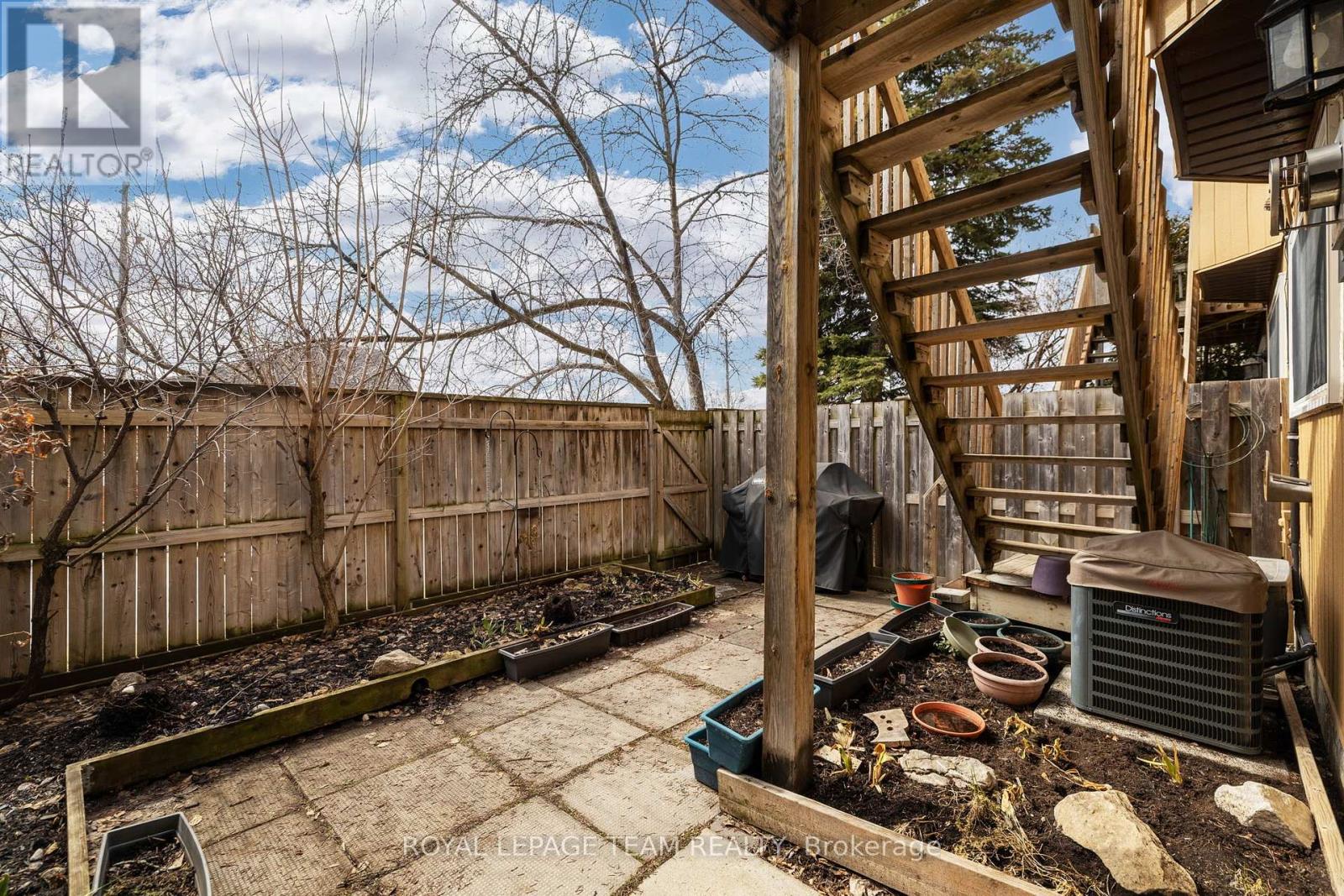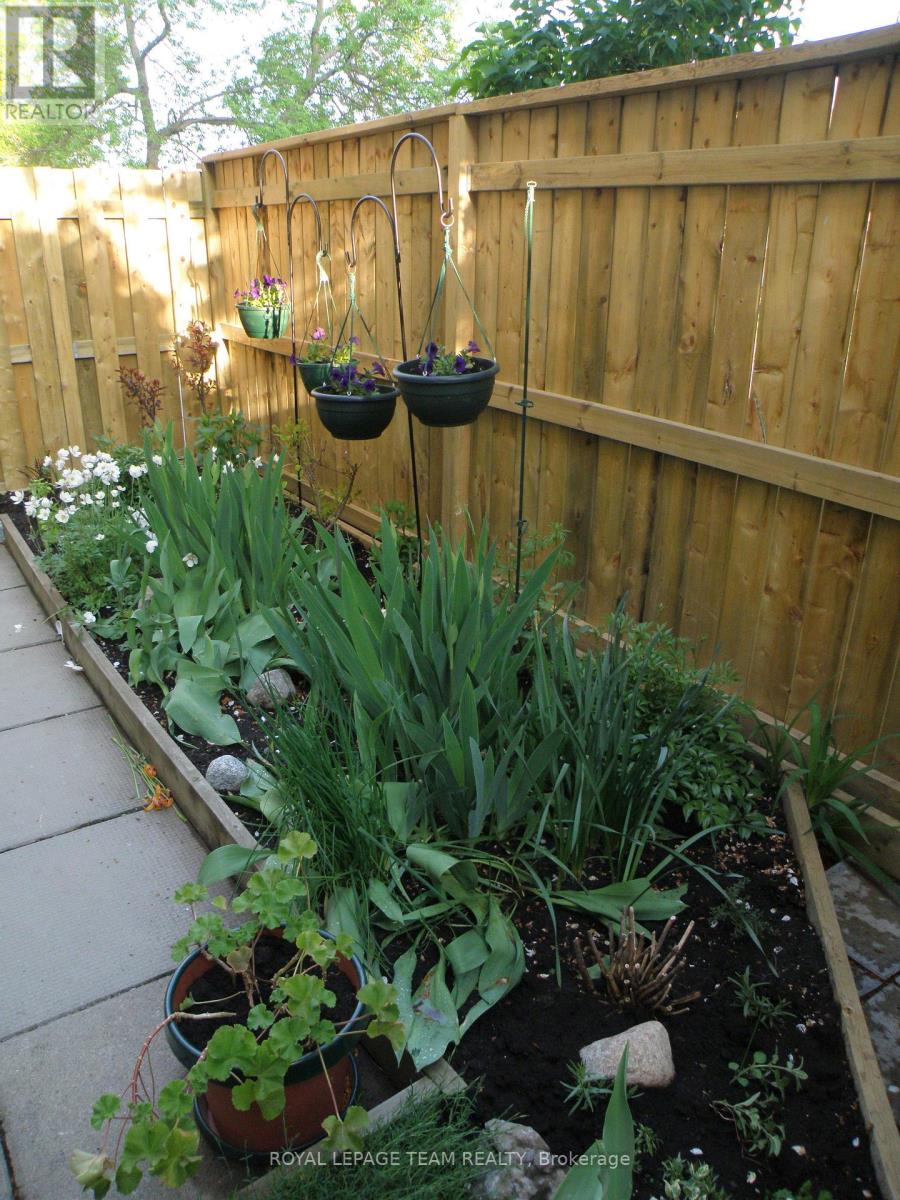41 - 82 Winbro Avenue Ottawa, Ontario K1V 0M6
$475,000Maintenance, Insurance
$570 Monthly
Maintenance, Insurance
$570 MonthlyWelcome to 82 Winbro Private, the bright, spacious 3-bedroom townhome you've been waiting for! This unique unit offers exceptional natural light throughout and features multiple balconies to enjoy your outdoor space year-round. The main level boasts an open-concept living and dining area, perfect for entertaining, alongside a generous kitchen with solid wood cabinetry and space for a cozy breakfast nook. Upstairs, you'll find three well-sized bedrooms. The primary bedroom includes a walk-in closet and en-suite bathroom . The versatile lower level offers a large, cozy den or potential fourth bedroom, complete with a gas fireplace and its own bathroom. Step outside to a fully fenced backyard with a charming garden, a peaceful spot to relax or entertain. Don't miss this rare opportunity in such a wonderful townhome community. Close proximity to Hunt Club Road, Airport, Parks, Shopping and more. 24-hour irrevocable on all offers. (id:49712)
Property Details
| MLS® Number | X12067637 |
| Property Type | Single Family |
| Community Name | 4803 - Hunt Club/Western Community |
| Community Features | Pets Not Allowed |
| Features | Balcony, In Suite Laundry |
| Parking Space Total | 2 |
Building
| Bathroom Total | 4 |
| Bedrooms Above Ground | 3 |
| Bedrooms Total | 3 |
| Age | 31 To 50 Years |
| Amenities | Fireplace(s) |
| Appliances | Water Meter, Dishwasher, Dryer, Stove, Washer, Refrigerator |
| Architectural Style | Multi-level |
| Basement Development | Finished |
| Basement Type | N/a (finished) |
| Cooling Type | Central Air Conditioning |
| Exterior Finish | Vinyl Siding, Brick |
| Fireplace Present | Yes |
| Fireplace Total | 2 |
| Half Bath Total | 1 |
| Heating Fuel | Natural Gas |
| Heating Type | Forced Air |
| Size Interior | 2,250 - 2,499 Ft2 |
| Type | Row / Townhouse |
Parking
| Attached Garage | |
| Garage |
Land
| Acreage | No |
Rooms
| Level | Type | Length | Width | Dimensions |
|---|---|---|---|---|
| Second Level | Dining Room | 3.7 m | 3.6 m | 3.7 m x 3.6 m |
| Second Level | Kitchen | 3.2 m | 5.8 m | 3.2 m x 5.8 m |
| Second Level | Living Room | 5.8 m | 4.78 m | 5.8 m x 4.78 m |
| Third Level | Primary Bedroom | 3.3 m | 5.8 m | 3.3 m x 5.8 m |
| Third Level | Bedroom 2 | 4.1 m | 3 m | 4.1 m x 3 m |
| Third Level | Bedroom 3 | 4.2 m | 2.5 m | 4.2 m x 2.5 m |
| Lower Level | Recreational, Games Room | 4.8 m | 5.8 m | 4.8 m x 5.8 m |
| Main Level | Foyer | 2.01 m | 1.7 m | 2.01 m x 1.7 m |


384 Richmond Road
Ottawa, Ontario K2A 0E8


384 Richmond Road
Ottawa, Ontario K2A 0E8


384 Richmond Road
Ottawa, Ontario K2A 0E8















































