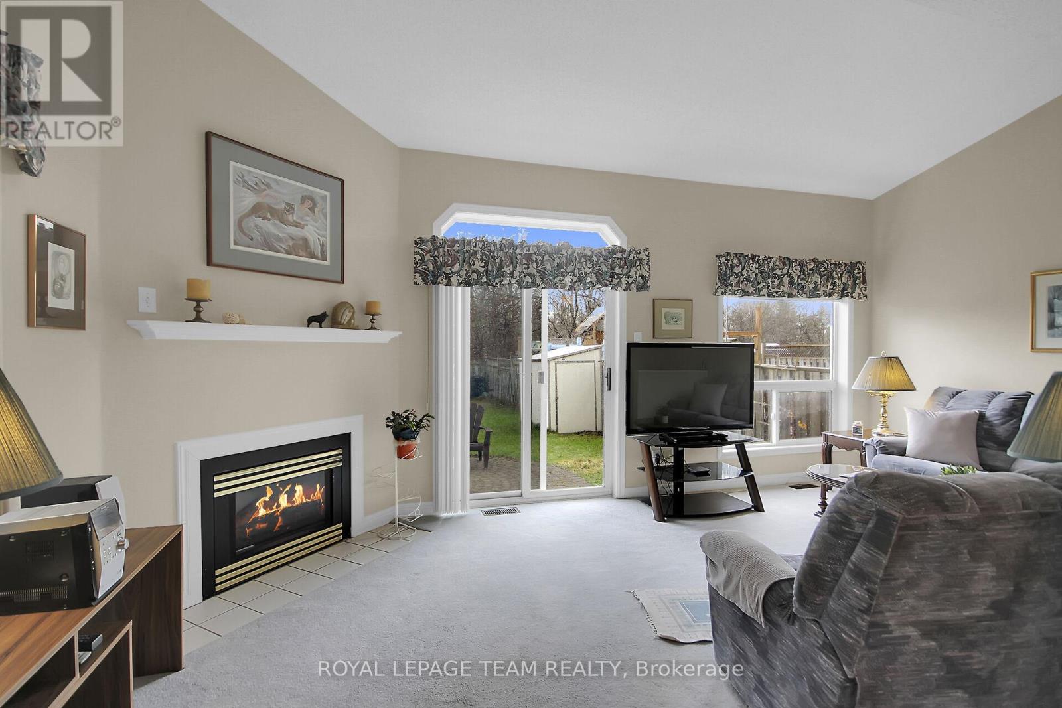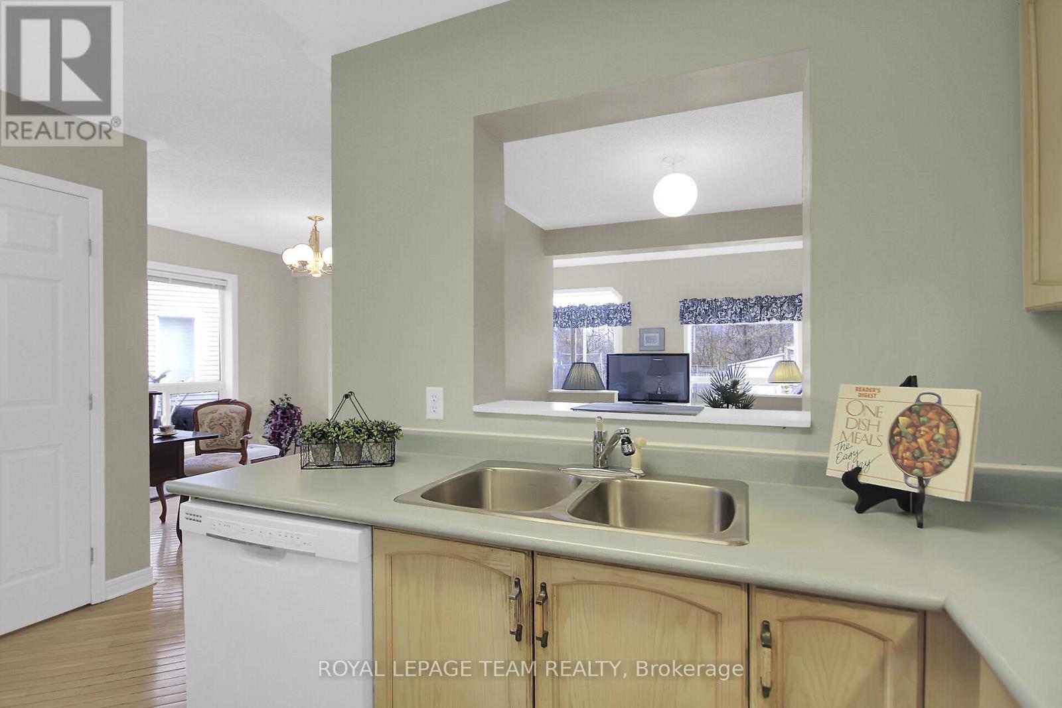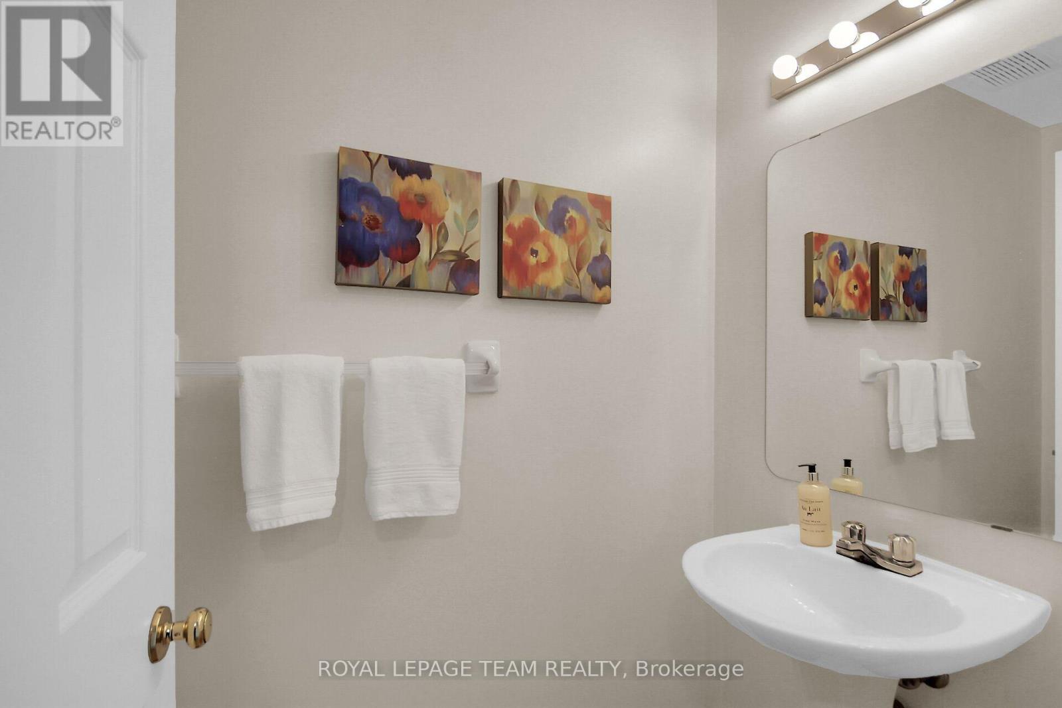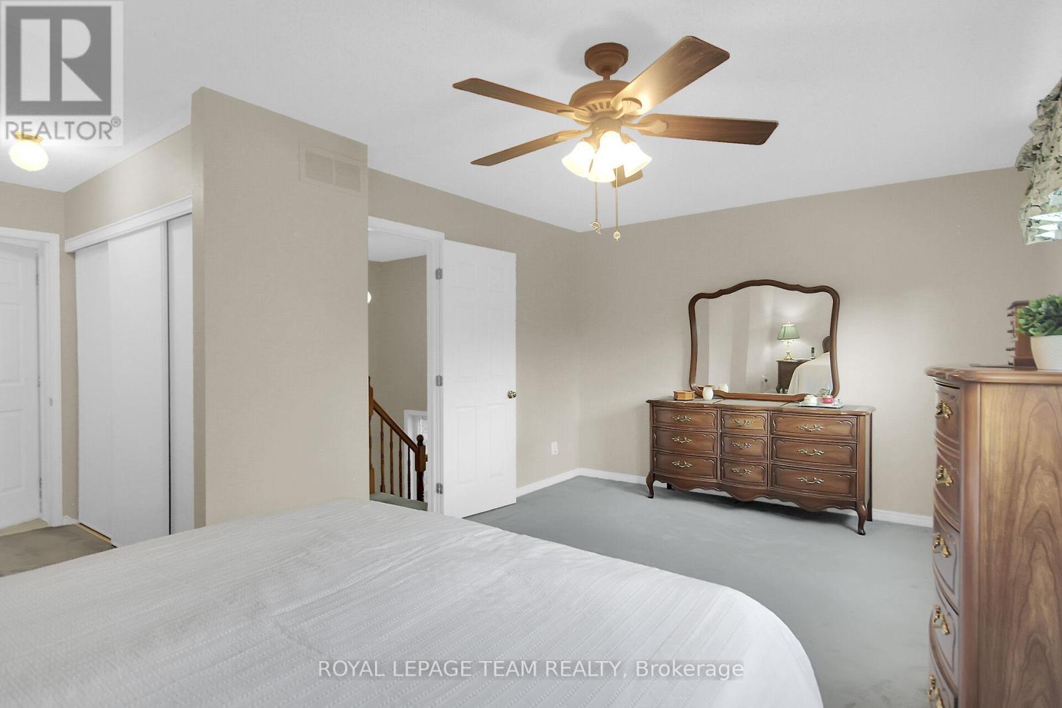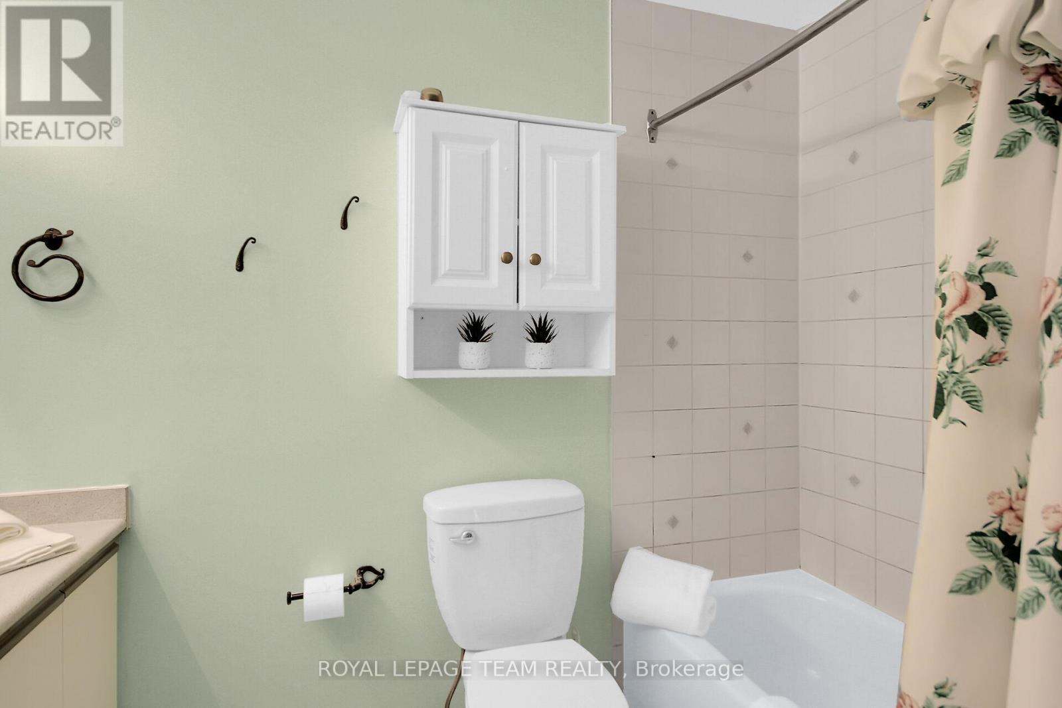41 Kalbrook Street Ottawa, Ontario K2T 1A8
$599,000
Located in Kanata Lakes, this wonderful 3 bedroom, 2 bath end unit townhome has a pretty front porch & deep yard with no rear neighbors. Perfect for those looking for their first home or right sizing. The quiet street, mature trees & brick detail of the front façade adds to the curb appeal of this home. Private driveway is a great feature. Enjoy the many parks and top schools close by. Shops & amenities, plus bus service, 417 & hi-tech are all minutes away. Front screen door & front door with inset window bring natural light & cool breezes into the foyer. Double closet, 2-piece powder room & garage access are conveniently close by. Neutral paint palette on the main level along with hardwood flooring in the front hall, dining room & den area. Living room has a vaulted ceiling, a big window & patio door to the backyard, great for entertaining. Gas fireplace with white mantle adds ambience. Dining room opens to the living room & has an overhead light & a handy cut out opening to the kitchen. Den area is a great space for an office, reading nook or music area. Kitchen has light oak cabinets, a large pantry, overhead lighting & all appliances are included. Staircase has 2 lovely windows for natural light into the stairwell and upper hall. Spacious primary bedroom with overhead light & ceiling fan. 2 double windows with views of the backyard. A walk-in closet plus a double closet for extra storage is a wonderful feature. 2 more bedrooms have good space, double closets & double windows. Lower level offers a fantastic family room with plenty of room for a home office & entertainment area. There is a separate laundry room with a washer and dryer included. Deep fenced backyard has an interlock patio & southern orientation. Lots of room for play, barbecues and gardening. Move-in and make this lovely home your own! 24 hours irrevocable on all offers. (id:49712)
Property Details
| MLS® Number | X12118126 |
| Property Type | Single Family |
| Neigbourhood | Kanata Lakes |
| Community Name | 9007 - Kanata - Kanata Lakes/Heritage Hills |
| Amenities Near By | Public Transit |
| Parking Space Total | 3 |
| Structure | Shed |
Building
| Bathroom Total | 2 |
| Bedrooms Above Ground | 3 |
| Bedrooms Total | 3 |
| Amenities | Fireplace(s) |
| Appliances | Garage Door Opener Remote(s), Blinds, Dishwasher, Dryer, Garage Door Opener, Hood Fan, Stove, Washer, Window Coverings, Refrigerator |
| Basement Development | Finished |
| Basement Type | N/a (finished) |
| Construction Style Attachment | Attached |
| Cooling Type | Central Air Conditioning, Air Exchanger |
| Exterior Finish | Brick, Vinyl Siding |
| Fireplace Present | Yes |
| Fireplace Total | 1 |
| Foundation Type | Concrete |
| Half Bath Total | 1 |
| Heating Fuel | Natural Gas |
| Heating Type | Forced Air |
| Stories Total | 2 |
| Size Interior | 1,100 - 1,500 Ft2 |
| Type | Row / Townhouse |
| Utility Water | Municipal Water |
Parking
| Attached Garage | |
| Garage |
Land
| Acreage | No |
| Fence Type | Fenced Yard |
| Land Amenities | Public Transit |
| Sewer | Sanitary Sewer |
| Size Depth | 131 Ft ,7 In |
| Size Frontage | 50 Ft ,2 In |
| Size Irregular | 50.2 X 131.6 Ft |
| Size Total Text | 50.2 X 131.6 Ft |
Rooms
| Level | Type | Length | Width | Dimensions |
|---|---|---|---|---|
| Second Level | Bathroom | 2.729 m | 2.176 m | 2.729 m x 2.176 m |
| Second Level | Primary Bedroom | 5.77 m | 3.141 m | 5.77 m x 3.141 m |
| Second Level | Other | 1.724 m | 1.234 m | 1.724 m x 1.234 m |
| Second Level | Bedroom 2 | 3.315 m | 3.276 m | 3.315 m x 3.276 m |
| Second Level | Bedroom 3 | 2.816 m | 2.627 m | 2.816 m x 2.627 m |
| Basement | Recreational, Games Room | 5.928 m | 5.454 m | 5.928 m x 5.454 m |
| Basement | Laundry Room | 2.417 m | 2.23 m | 2.417 m x 2.23 m |
| Basement | Utility Room | 2.86 m | 2.604 m | 2.86 m x 2.604 m |
| Main Level | Foyer | 3.604 m | 1.404 m | 3.604 m x 1.404 m |
| Main Level | Bathroom | 2.056 m | 1.056 m | 2.056 m x 1.056 m |
| Main Level | Living Room | 5.781 m | 3.174 m | 5.781 m x 3.174 m |
| Main Level | Dining Room | 2.785 m | 2.632 m | 2.785 m x 2.632 m |
| Main Level | Den | 3.039 m | 2.78 m | 3.039 m x 2.78 m |
| Main Level | Kitchen | 3.208 m | 2.71 m | 3.208 m x 2.71 m |

Broker
(613) 762-1226
https://www.youtube.com/embed/VJwmD0PkrgE
www.joansmith.com/
www.facebook.com/JoanSmithRealEstateFamily
twitter.com/JoanSmithKanata
ca.linkedin.com/in/mrs-joan-smith-a3528016a

484 Hazeldean Road, Unit #1
Ottawa, Ontario K2L 1V4

Salesperson
(613) 302-2157
www.joansmith.com/
www.facebook.com/JoanSmithRealEstateFamily

484 Hazeldean Road, Unit #1
Ottawa, Ontario K2L 1V4

Salesperson
(613) 851-6215
https://www.youtube.com/embed/vUb1wwz1tlY
www.joansmith.com/

484 Hazeldean Road, Unit #1
Ottawa, Ontario K2L 1V4










