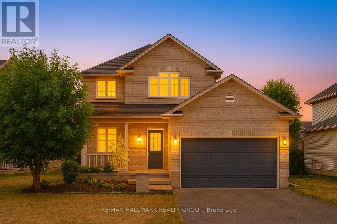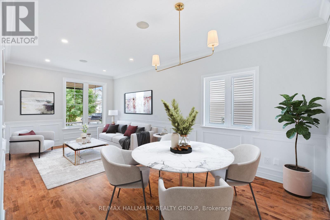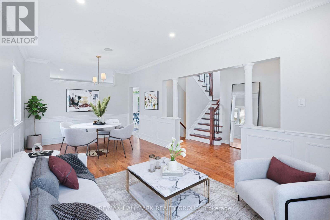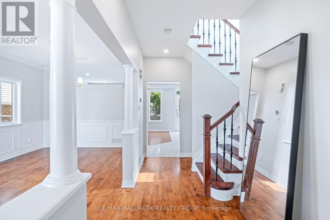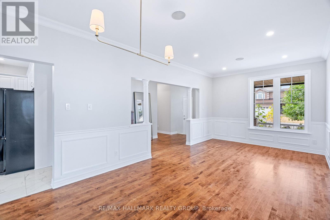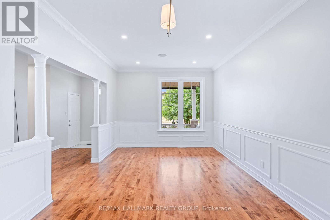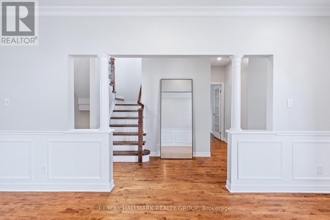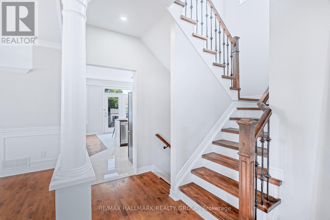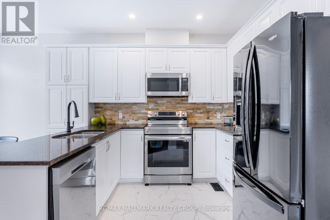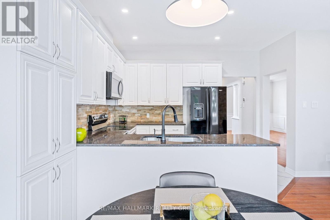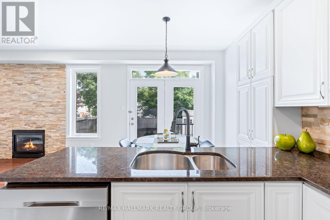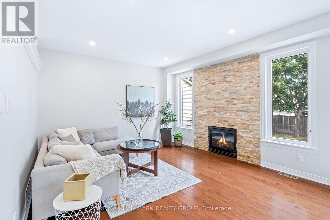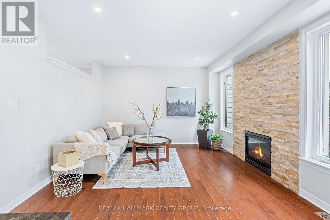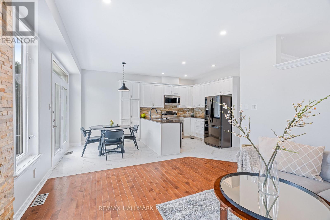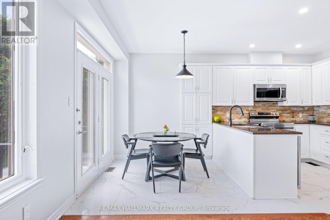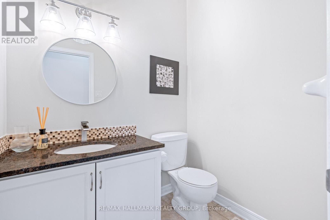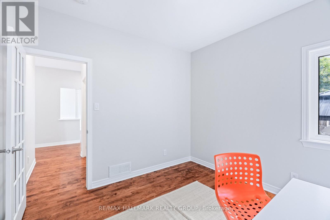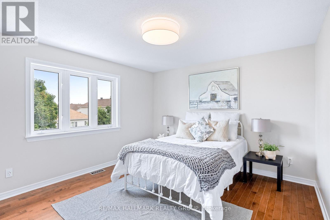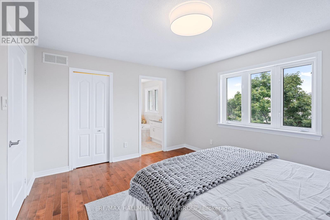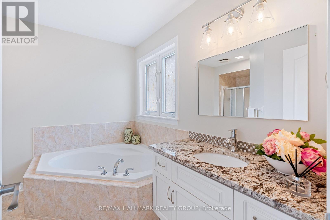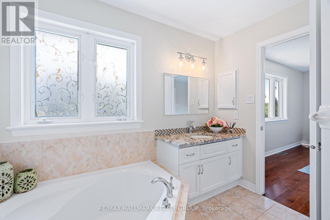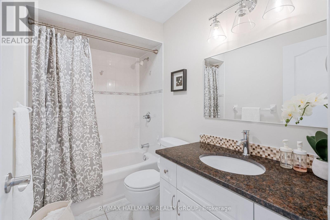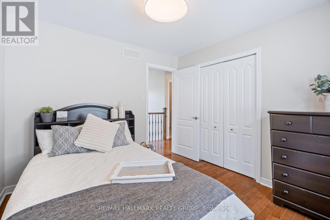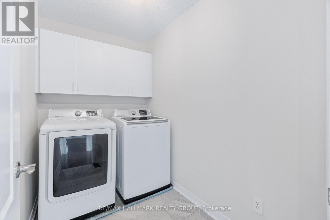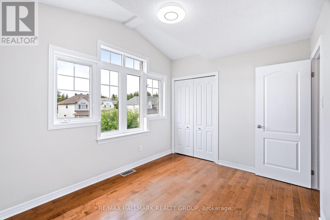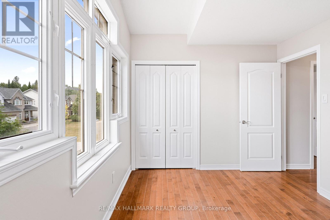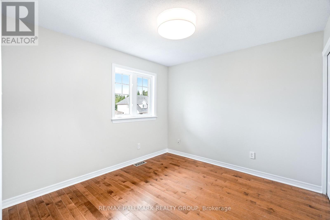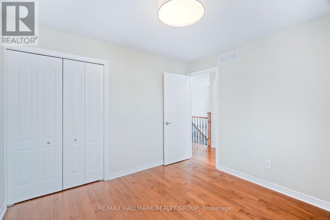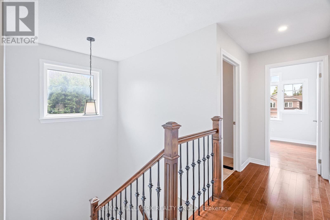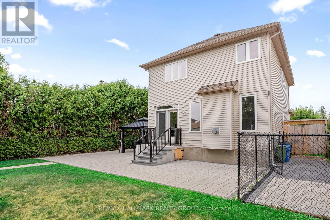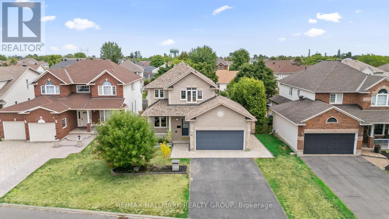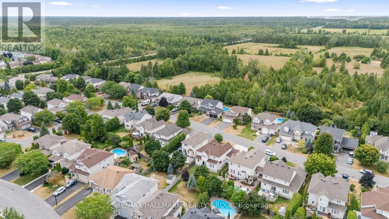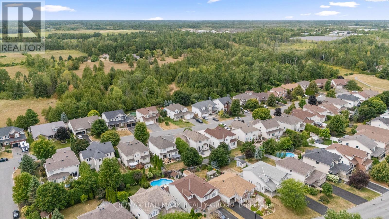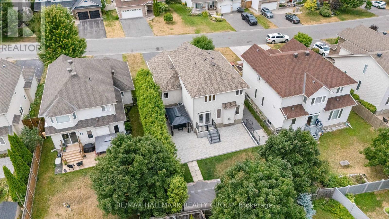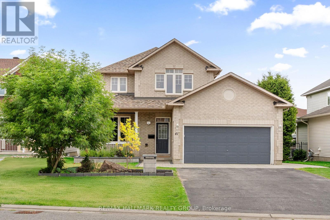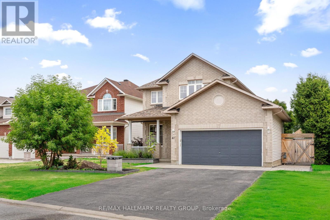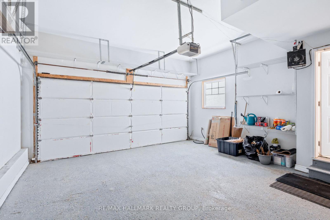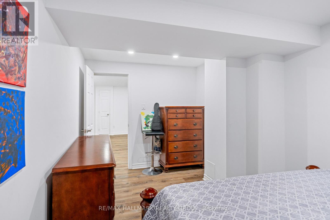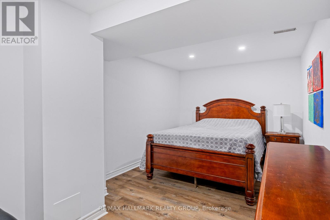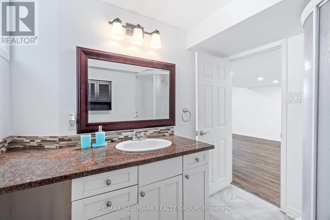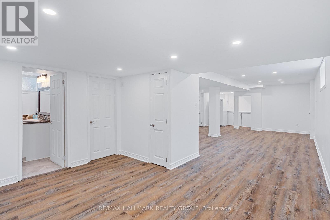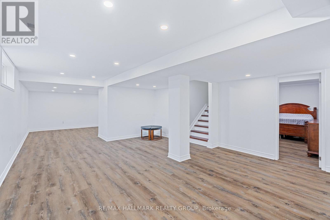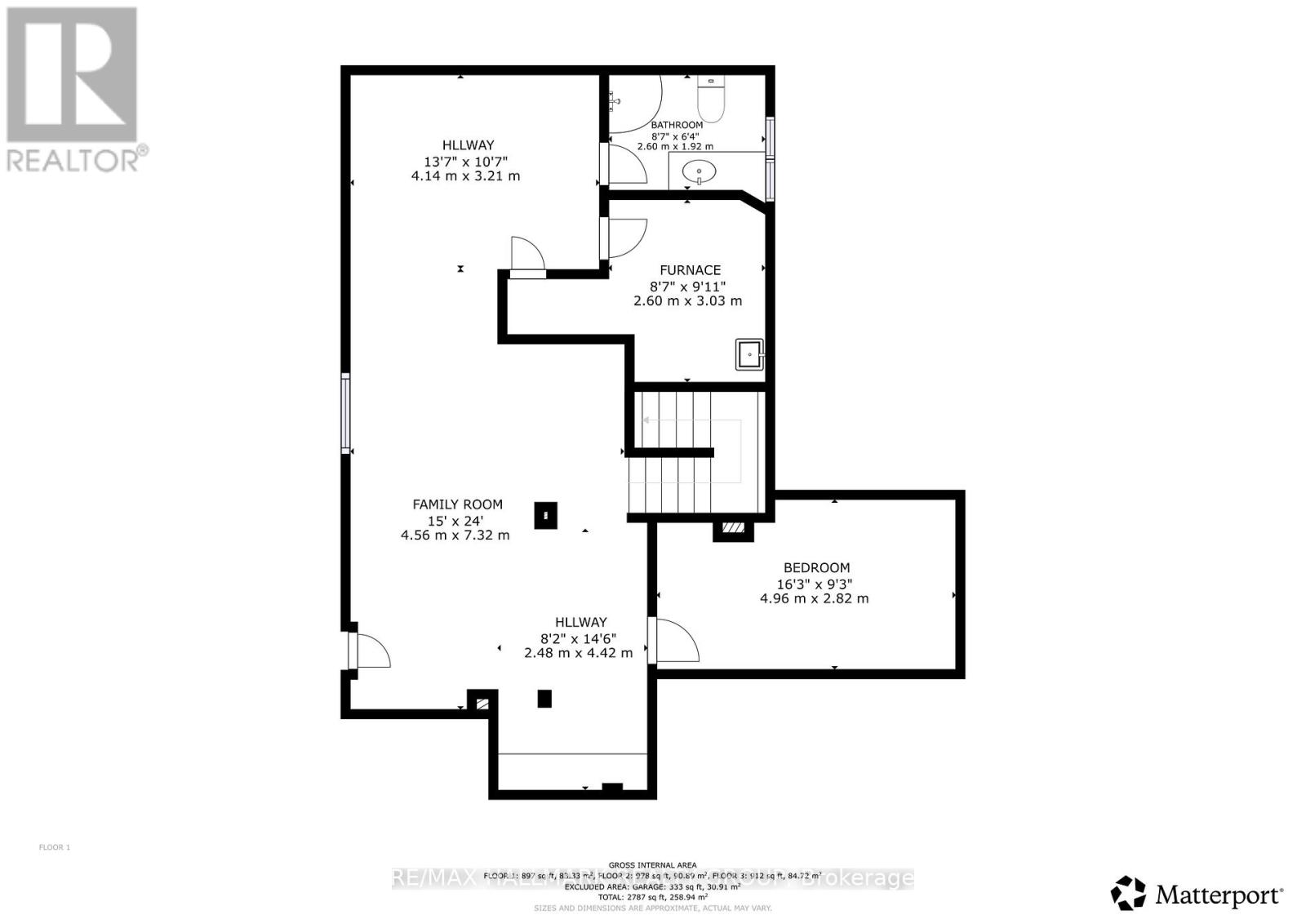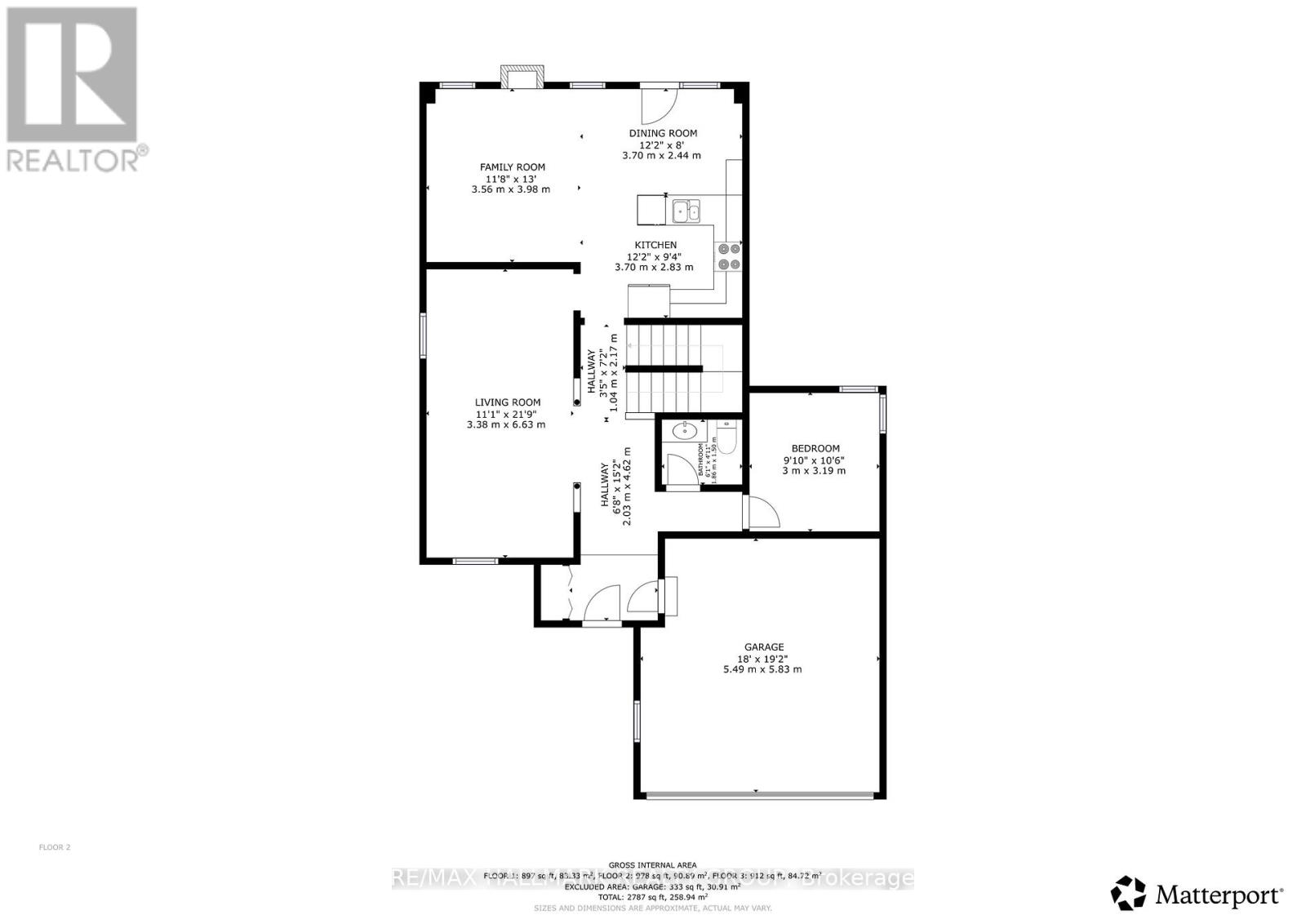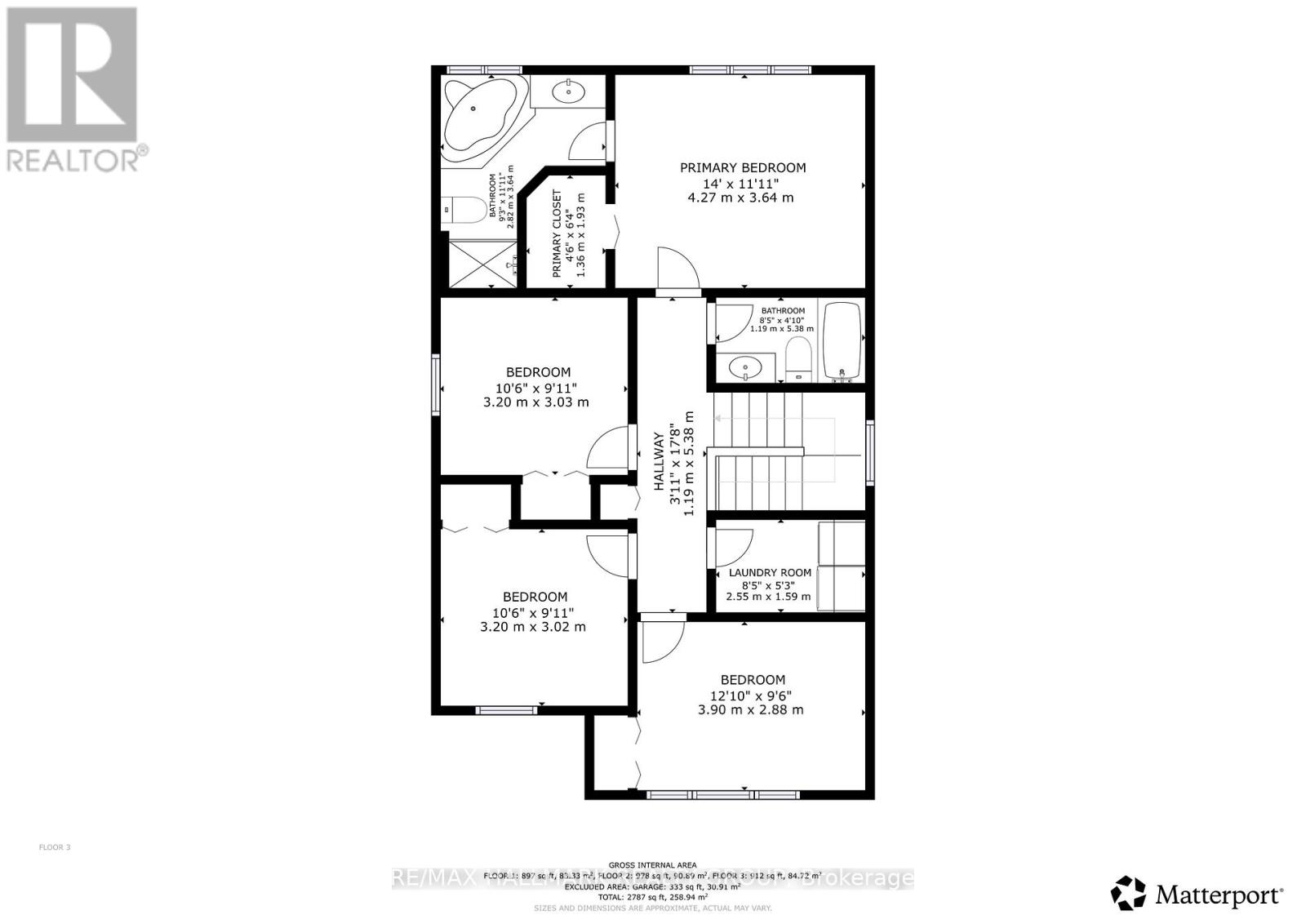4 Bedroom
4 Bathroom
2,000 - 2,500 ft2
Fireplace
Central Air Conditioning, Air Exchanger
Forced Air
$949,000
Discover contemporary elegance in this fully upgraded 5-bedroom, 4-bathroom residence, meticulously renovated with 150K in premium improvements. Featuring a fully finished basement, this home offers over 3,000 sq. ft. of total living space-thoughtfully designed for comfort, functionality, and style. From the moment you enter the welcoming foyer, you'll appreciate the attention to detail and the seamless blend of modern finishes and timeless charm. The main floor features an open-concept living and dining area highlighted by classic wainscoting and elegant design touches. A dedicated main-floor office provides an ideal space for remote work, while the cozy family room with a fireplace creates a warm and inviting atmosphere. The modern eat-in kitchen has been beautifully refreshed with new appliances, including a stove, dishwasher, and microwave/hood fan. Freshly painted cabinetry with updated doors adds a stylish touch, and from here, you can step directly into your private backyard retreat-perfect for entertaining or unwinding. Outdoor living is elevated with interlocked front and rear patios, a hot tub under a gazebo, a fenced dog pan, storage shed, and a trampoline, all included with the home. The backyard is designed for both relaxation and play. Upstairs, hardwood flooring flows throughout, complemented by elegant hardwood stairs. A second-floor laundry room provides convenience, while four spacious bedrooms offer generous space for family and guests. The primary suite is a private retreat, featuring a walk-in closet and a beautifully finished ensuite bathroom. The fully finished lower level expands your living space with a large recreation room, an additional bedroom, a full bathroom, and ample storage-ideal for a growing family, overnight guests, or a home gym. Additional highlights include a finished garage with epoxy-coated flooring and a heater, a central vacuum system, and a carpet-free interior for easy maintenance and enduring style. (id:49712)
Property Details
|
MLS® Number
|
X12481841 |
|
Property Type
|
Single Family |
|
Neigbourhood
|
Potter's Key |
|
Community Name
|
8211 - Stittsville (North) |
|
Equipment Type
|
Water Heater |
|
Features
|
Carpet Free |
|
Parking Space Total
|
6 |
|
Rental Equipment Type
|
Water Heater |
Building
|
Bathroom Total
|
4 |
|
Bedrooms Above Ground
|
4 |
|
Bedrooms Total
|
4 |
|
Appliances
|
Garage Door Opener Remote(s), Water Heater, Dishwasher, Dryer, Hood Fan, Microwave, Stove, Washer, Two Refrigerators |
|
Basement Development
|
Finished |
|
Basement Type
|
Full, N/a (finished) |
|
Construction Style Attachment
|
Detached |
|
Cooling Type
|
Central Air Conditioning, Air Exchanger |
|
Exterior Finish
|
Brick Facing, Vinyl Siding |
|
Fireplace Present
|
Yes |
|
Foundation Type
|
Poured Concrete |
|
Half Bath Total
|
1 |
|
Heating Fuel
|
Natural Gas |
|
Heating Type
|
Forced Air |
|
Stories Total
|
2 |
|
Size Interior
|
2,000 - 2,500 Ft2 |
|
Type
|
House |
|
Utility Water
|
Municipal Water |
Parking
Land
|
Acreage
|
No |
|
Sewer
|
Sanitary Sewer |
|
Size Depth
|
116 Ft ,8 In |
|
Size Frontage
|
50 Ft ,9 In |
|
Size Irregular
|
50.8 X 116.7 Ft |
|
Size Total Text
|
50.8 X 116.7 Ft |
Rooms
| Level |
Type |
Length |
Width |
Dimensions |
|
Second Level |
Bathroom |
|
|
Measurements not available |
|
Second Level |
Bathroom |
|
|
Measurements not available |
|
Second Level |
Primary Bedroom |
4.28 m |
3.65 m |
4.28 m x 3.65 m |
|
Second Level |
Bedroom 2 |
3.89 m |
2.85 m |
3.89 m x 2.85 m |
|
Second Level |
Bedroom 3 |
3.21 m |
3.05 m |
3.21 m x 3.05 m |
|
Second Level |
Bedroom 4 |
3.21 m |
3.03 m |
3.21 m x 3.03 m |
|
Second Level |
Laundry Room |
2.68 m |
1.6 m |
2.68 m x 1.6 m |
|
Basement |
Recreational, Games Room |
9.2 m |
4.1 m |
9.2 m x 4.1 m |
|
Basement |
Bedroom 5 |
4.95 m |
2.82 m |
4.95 m x 2.82 m |
|
Basement |
Bathroom |
|
|
Measurements not available |
|
Main Level |
Living Room |
3.36 m |
3.59 m |
3.36 m x 3.59 m |
|
Main Level |
Foyer |
2.13 m |
1.52 m |
2.13 m x 1.52 m |
|
Main Level |
Dining Room |
3.36 m |
3 m |
3.36 m x 3 m |
|
Main Level |
Office |
3.19 m |
3 m |
3.19 m x 3 m |
|
Main Level |
Family Room |
4.63 m |
3.63 m |
4.63 m x 3.63 m |
|
Main Level |
Kitchen |
4.95 m |
2.79 m |
4.95 m x 2.79 m |
https://www.realtor.ca/real-estate/29032033/41-smoketree-crescent-ottawa-8211-stittsville-north
