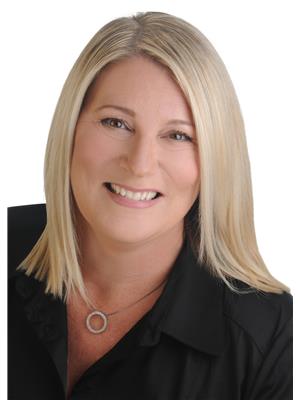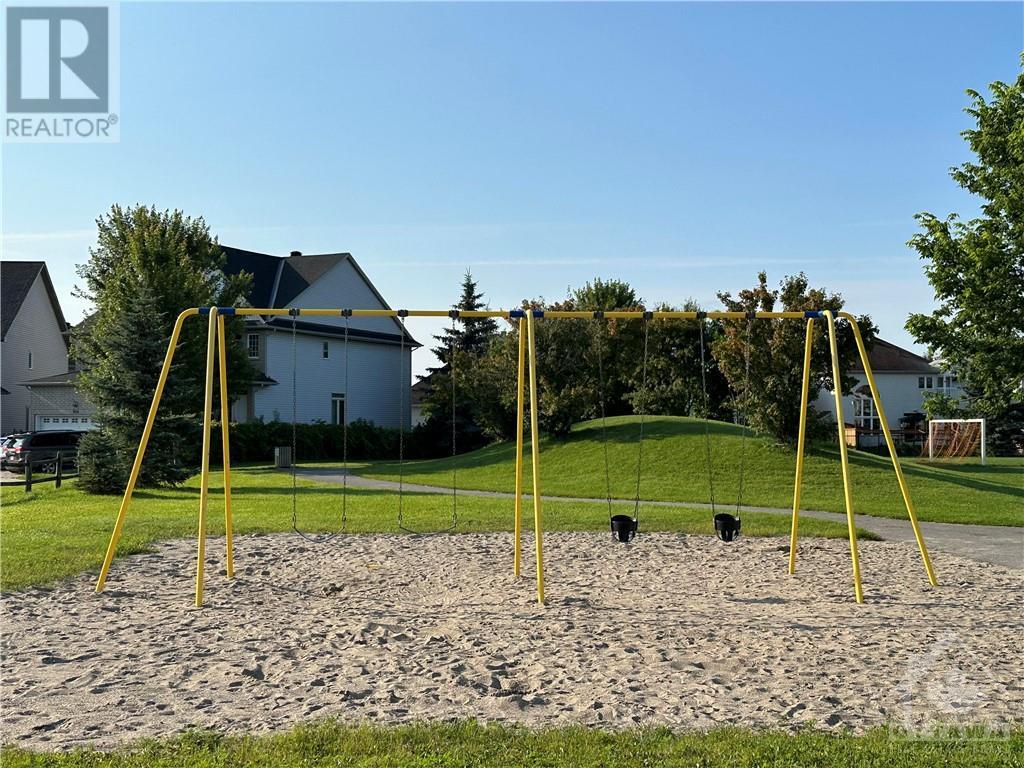411 Fosterbrook Way Ottawa, Ontario K2J 0K8
$2,500 Monthly
Welcome to this updated 3 bedroom row unit located right across the street from a large family park. The inside of the home is immaculate, freshly painted throughout, new light fixtures and hardware, new baseboards, new pot lights, smooth ceilings on the main level and new carpets throughout. Main level hosts a living & dining room with hardwood floors, spacious kitchen with brand new stove & microwave, partial bath and foyer. Back staircase leads to the basement that includes a recreation room with a gas fireplace, plenty of storage space and laundry. The upper level consists of a primary bedroom with double wall closets and cheater access to the main 4 piece bathroom and two nicely sized secondary bedrooms. Located close to numerous shopping including Costco and a variety of restaurants and other amenities. Public transit is mere steps away and HWY 416 is close by. Don't miss a chance to make this your new home! (id:49712)
Property Details
| MLS® Number | 1402686 |
| Property Type | Single Family |
| Neigbourhood | BARRHAVEN |
| Community Name | Nepean |
| AmenitiesNearBy | Public Transit, Recreation Nearby, Shopping |
| CommunityFeatures | Family Oriented |
| Features | Automatic Garage Door Opener |
| ParkingSpaceTotal | 2 |
| Structure | Deck |
Building
| BathroomTotal | 2 |
| BedroomsAboveGround | 3 |
| BedroomsTotal | 3 |
| Amenities | Laundry - In Suite |
| Appliances | Refrigerator, Dishwasher, Dryer, Hood Fan, Microwave, Stove, Washer, Blinds |
| BasementDevelopment | Finished |
| BasementType | Full (finished) |
| ConstructedDate | 2008 |
| CoolingType | Central Air Conditioning |
| ExteriorFinish | Brick, Siding |
| FireplacePresent | Yes |
| FireplaceTotal | 1 |
| FlooringType | Wall-to-wall Carpet, Hardwood, Tile |
| HalfBathTotal | 1 |
| HeatingFuel | Natural Gas |
| HeatingType | Forced Air |
| StoriesTotal | 2 |
| Type | Row / Townhouse |
| UtilityWater | Municipal Water |
Parking
| Attached Garage | |
| Inside Entry |
Land
| Acreage | No |
| FenceType | Fenced Yard |
| LandAmenities | Public Transit, Recreation Nearby, Shopping |
| Sewer | Municipal Sewage System |
| SizeDepth | 88 Ft ,1 In |
| SizeFrontage | 20 Ft |
| SizeIrregular | 20.01 Ft X 88.09 Ft |
| SizeTotalText | 20.01 Ft X 88.09 Ft |
| ZoningDescription | Residential |
Rooms
| Level | Type | Length | Width | Dimensions |
|---|---|---|---|---|
| Second Level | Primary Bedroom | 17'0" x 11'0" | ||
| Second Level | Bedroom | 9'4" x 10'11" | ||
| Second Level | Bedroom | 9'8" x 12'6" | ||
| Second Level | 4pc Bathroom | Measurements not available | ||
| Basement | Family Room | 18'5" x 11'3" | ||
| Basement | Storage | Measurements not available | ||
| Main Level | Living Room | 10'6" x 16'0" | ||
| Main Level | Dining Room | 10'0" x 10'0" | ||
| Main Level | Kitchen | 15'7" x 8'4" | ||
| Main Level | Partial Bathroom | Measurements not available | ||
| Main Level | Foyer | Measurements not available |
https://www.realtor.ca/real-estate/27200363/411-fosterbrook-way-ottawa-barrhaven

Broker
(613) 314-9728
https://coadyrealestategroup.com/
https://www.facebook.com/CoadyRealEstateGroup
www.linkedin.com/in/kevin-coady-ab5b2524

1723 Carling Avenue, Suite 1
Ottawa, Ontario K2A 1C8

Broker
(613) 371-5212
https://coadyrealestategroup.com/
https://www.facebook.com/AnnCoadyRealEstate/
https://www.linkedin.com/in/ann-coady-063726116/

1723 Carling Avenue, Suite 1
Ottawa, Ontario K2A 1C8









