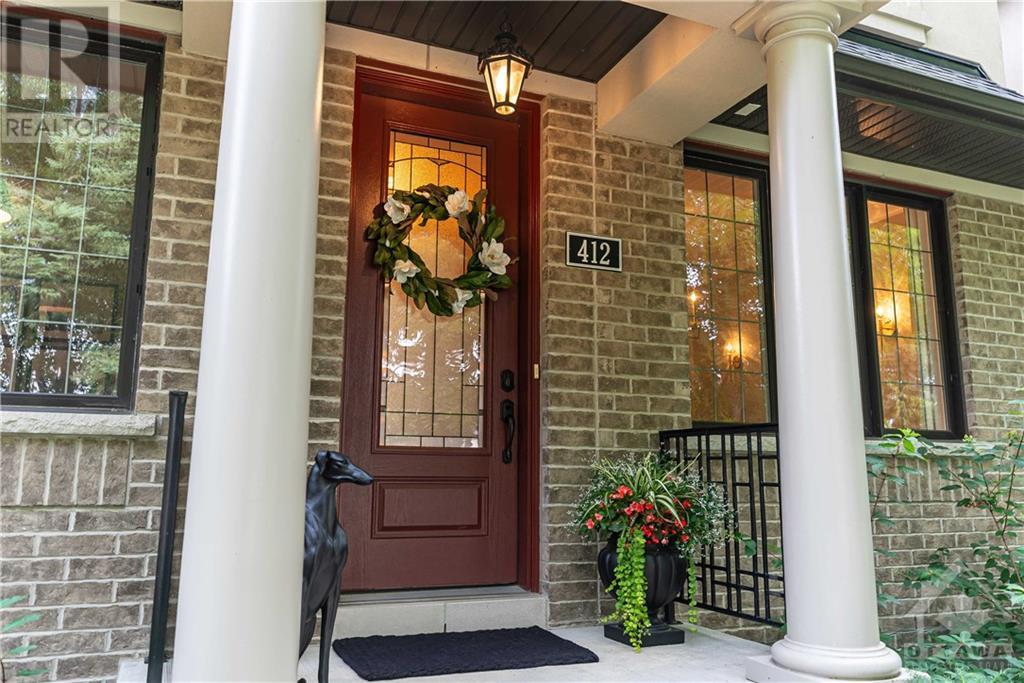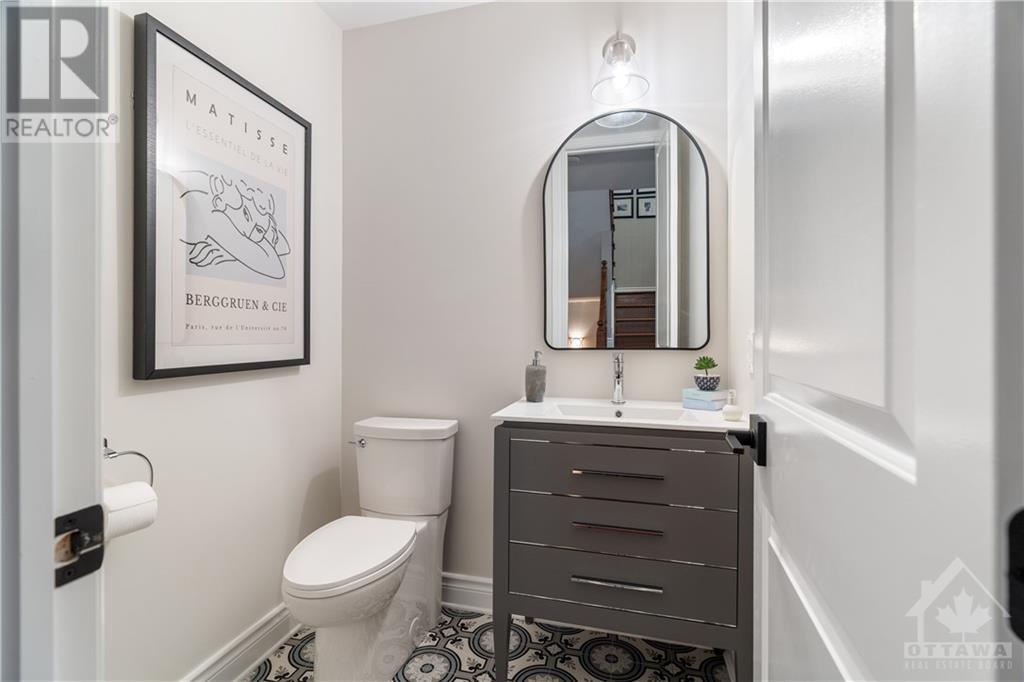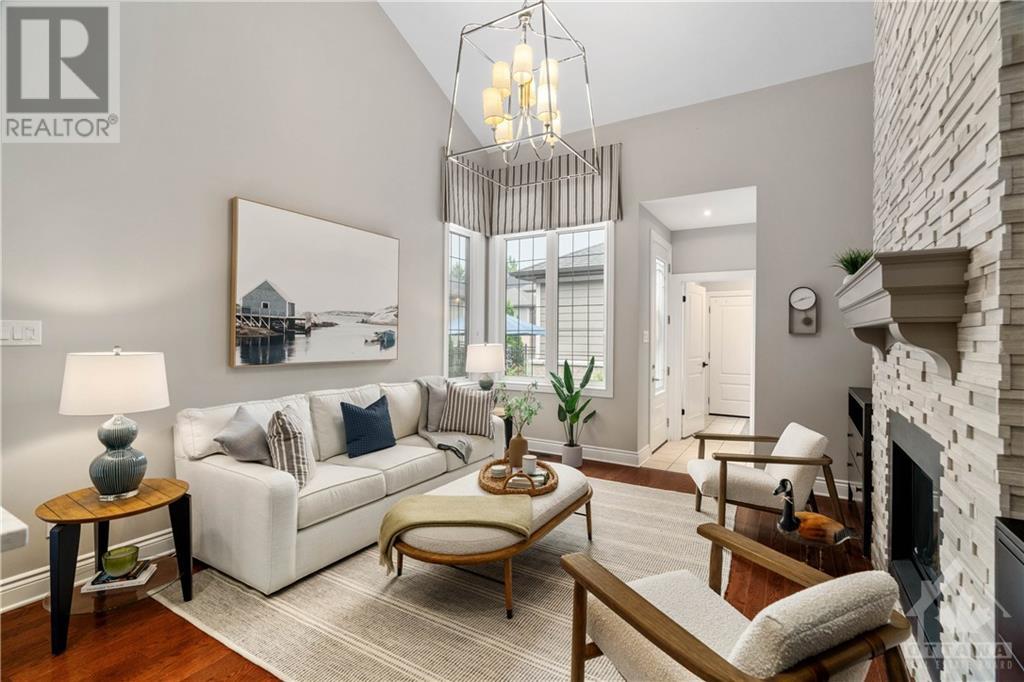412 Windy Lane Manotick, Ontario K4M 0G1
$1,065,000
This elegant 2-bedroom bungalow with loft is a must see. Upon entering, you are greeted by an expansive open-concept great room featuring striking vaulted ceilings, a floor-to-ceiling fireplace, and a bespoke kitchen with ample counter space . Revel in the fully renovated powder room with stylish mosaic tile and exquisite finishes. The main floor primary bedroom with vaulted ceilings, walk-in closet, and a luxurious 5-piece ensuite featuring a standalone tub. The main floor also showcases a formal dining room and living area, providing both charm and practicality. Take note of the main floor laundry thoughtfully equipped with built-in cabinets. Venture up to the loft area, where an additional bedroom and flex space perfect for a home office or guest retreat. Step outside to the low-maintenance outdoor area, a meticulously landscaped private oasis. A short stroll away from the picturesque downtown streets with local character and shops. New custom blinds installed throughout. (id:49712)
Open House
This property has open houses!
2:00 pm
Ends at:4:00 pm
Property Details
| MLS® Number | 1403171 |
| Property Type | Single Family |
| Neigbourhood | Mahogany |
| AmenitiesNearBy | Golf Nearby, Recreation Nearby, Shopping, Water Nearby |
| Features | Automatic Garage Door Opener |
| ParkingSpaceTotal | 4 |
Building
| BathroomTotal | 3 |
| BedroomsAboveGround | 2 |
| BedroomsTotal | 2 |
| Appliances | Refrigerator, Dishwasher, Dryer, Hood Fan, Microwave, Stove, Washer |
| ArchitecturalStyle | Bungalow |
| BasementDevelopment | Unfinished |
| BasementType | Full (unfinished) |
| ConstructedDate | 2013 |
| ConstructionStyleAttachment | Detached |
| CoolingType | Central Air Conditioning |
| ExteriorFinish | Brick, Siding |
| FireplacePresent | Yes |
| FireplaceTotal | 1 |
| Fixture | Drapes/window Coverings |
| FlooringType | Wall-to-wall Carpet, Hardwood, Tile |
| FoundationType | Poured Concrete |
| HalfBathTotal | 1 |
| HeatingFuel | Natural Gas |
| HeatingType | Forced Air |
| StoriesTotal | 1 |
| Type | House |
| UtilityWater | Municipal Water |
Parking
| Attached Garage | |
| Inside Entry |
Land
| Acreage | No |
| FenceType | Fenced Yard |
| LandAmenities | Golf Nearby, Recreation Nearby, Shopping, Water Nearby |
| Sewer | Municipal Sewage System |
| SizeDepth | 98 Ft ,4 In |
| SizeFrontage | 34 Ft ,11 In |
| SizeIrregular | 34.91 Ft X 98.33 Ft |
| SizeTotalText | 34.91 Ft X 98.33 Ft |
| ZoningDescription | Residential |
Rooms
| Level | Type | Length | Width | Dimensions |
|---|---|---|---|---|
| Second Level | Family Room | 17'2" x 15'0" | ||
| Second Level | 3pc Ensuite Bath | 10'1" x 9'2" | ||
| Second Level | Bedroom | 15'0" x 10'1" | ||
| Main Level | Primary Bedroom | 14'5" x 10'1" | ||
| Main Level | 5pc Ensuite Bath | 14'8" x 8'11" | ||
| Main Level | Laundry Room | 8'1" x 7'4" | ||
| Main Level | Mud Room | 7'4" x 4'10" | ||
| Main Level | Family Room | 15'7" x 13'5" | ||
| Main Level | Living Room | 10'8" x 9'5" | ||
| Main Level | Dining Room | 10'0" x 10'1" |
https://www.realtor.ca/real-estate/27188904/412-windy-lane-manotick-mahogany
292 Somerset Street West
Ottawa, Ontario K2P 0J6
(613) 422-8688
(613) 422-6200
ottawacentral.evrealestate.com/

787 Bank St Unit 2nd Floor
Ottawa, Ontario K1S 3V5
(613) 422-8688
(613) 422-6200
ottawacentral.evrealestate.com/

292 Somerset Street West
Ottawa, Ontario K2P 0J6
(613) 422-8688
(613) 422-6200
ottawacentral.evrealestate.com/


































