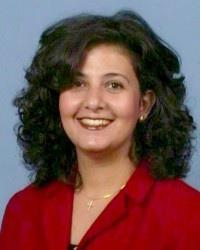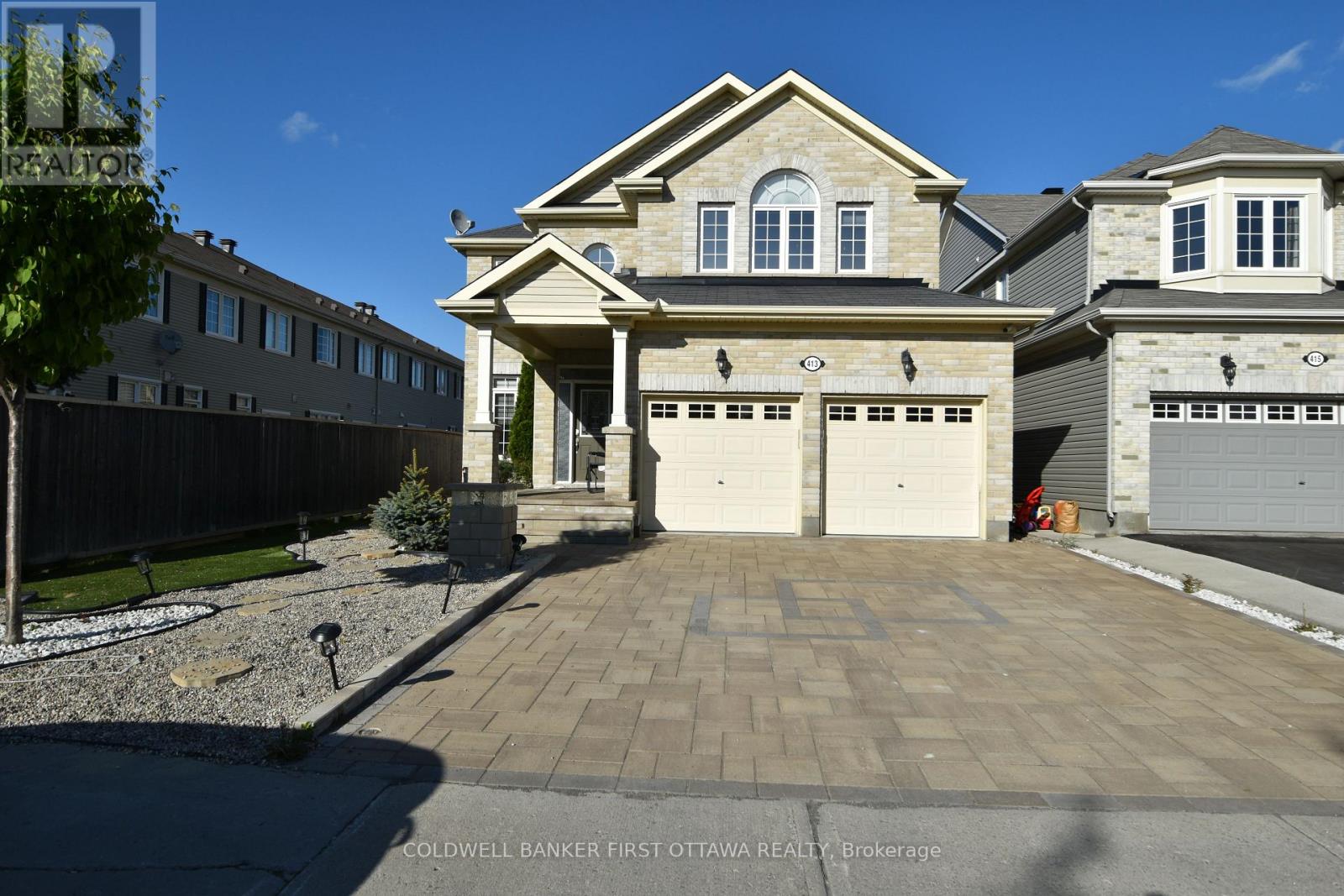5 Bedroom
4 Bathroom
2,500 - 3,000 ft2
Fireplace
Central Air Conditioning
Forced Air
$3,900 Monthly
Deposit: 7800, Beautiful single home in Stonebridge, 4 bedrooms plus a 5th bedroom in the basement with a full bath. The main level features a formal living room and a formal dining room. The large family room features a real stone granite fireplace surround, open to an upgraded kitchen with a chef's pantry and eat-in dining area. The second floor offers a large master bedroom with a walk-in closet and a beautiful en-suite bath, and 3 large bedrooms. A finished basement perfect for entertaining with a kitchenette, a finished bedroom, and a full bath. Rental application and a recent credit check with all offers. No smoking., Flooring: Hardwood, Flooring: Ceramic, Flooring: Laminate no carpet. (id:49712)
Property Details
|
MLS® Number
|
X12220717 |
|
Property Type
|
Single Family |
|
Neigbourhood
|
Barrhaven West |
|
Community Name
|
7708 - Barrhaven - Stonebridge |
|
Features
|
In-law Suite |
|
Parking Space Total
|
6 |
Building
|
Bathroom Total
|
4 |
|
Bedrooms Above Ground
|
5 |
|
Bedrooms Total
|
5 |
|
Age
|
6 To 15 Years |
|
Appliances
|
Garage Door Opener Remote(s) |
|
Basement Development
|
Finished |
|
Basement Type
|
N/a (finished) |
|
Construction Style Attachment
|
Detached |
|
Cooling Type
|
Central Air Conditioning |
|
Exterior Finish
|
Aluminum Siding, Brick |
|
Fireplace Present
|
Yes |
|
Fireplace Total
|
1 |
|
Foundation Type
|
Concrete |
|
Half Bath Total
|
1 |
|
Heating Fuel
|
Natural Gas |
|
Heating Type
|
Forced Air |
|
Stories Total
|
2 |
|
Size Interior
|
2,500 - 3,000 Ft2 |
|
Type
|
House |
|
Utility Water
|
Municipal Water |
Parking
Land
|
Acreage
|
No |
|
Sewer
|
Sanitary Sewer |
Rooms
| Level |
Type |
Length |
Width |
Dimensions |
|
Second Level |
Primary Bedroom |
5.84 m |
4.26 m |
5.84 m x 4.26 m |
|
Second Level |
Bedroom |
4.31 m |
3.22 m |
4.31 m x 3.22 m |
|
Second Level |
Bedroom 2 |
3.7 m |
3.65 m |
3.7 m x 3.65 m |
|
Second Level |
Bedroom 3 |
4.8 m |
3.53 m |
4.8 m x 3.53 m |
|
Ground Level |
Living Room |
3.35 m |
3.14 m |
3.35 m x 3.14 m |
|
Ground Level |
Dining Room |
3.68 m |
3.35 m |
3.68 m x 3.35 m |
|
Ground Level |
Kitchen |
4.77 m |
4.26 m |
4.77 m x 4.26 m |
|
Ground Level |
Family Room |
4.72 m |
4.14 m |
4.72 m x 4.14 m |
|
Ground Level |
Laundry Room |
2.33 m |
1.34 m |
2.33 m x 1.34 m |
https://www.realtor.ca/real-estate/28468982/413-blackleaf-drive-ottawa-7708-barrhaven-stonebridge











































