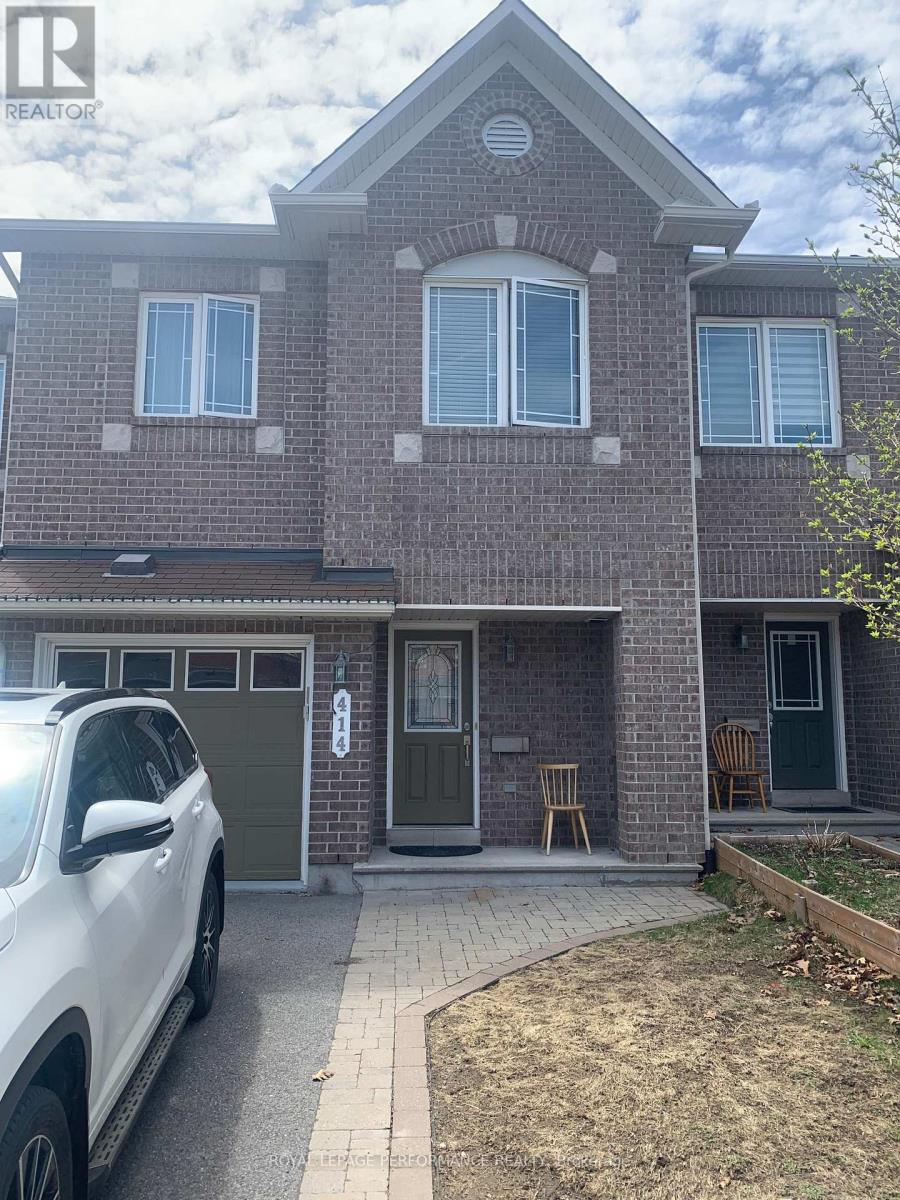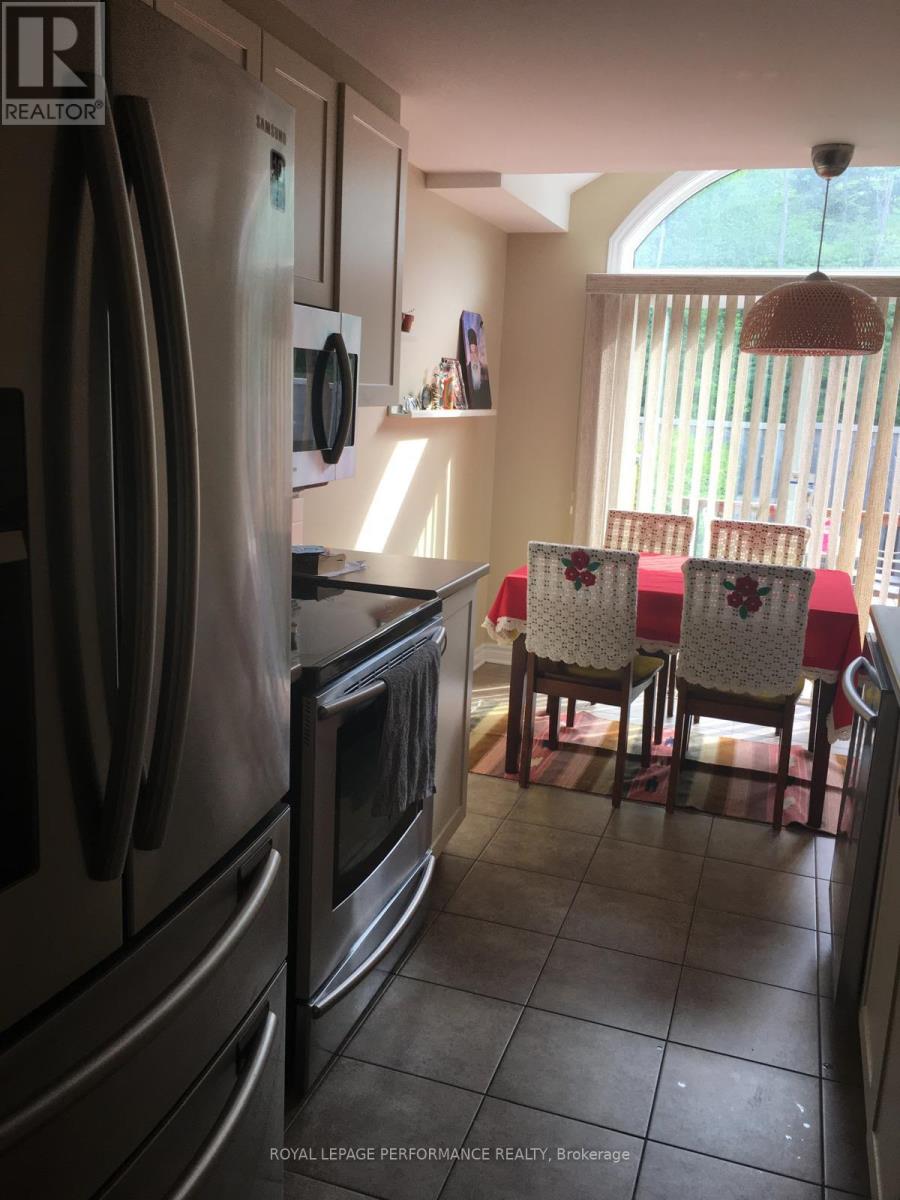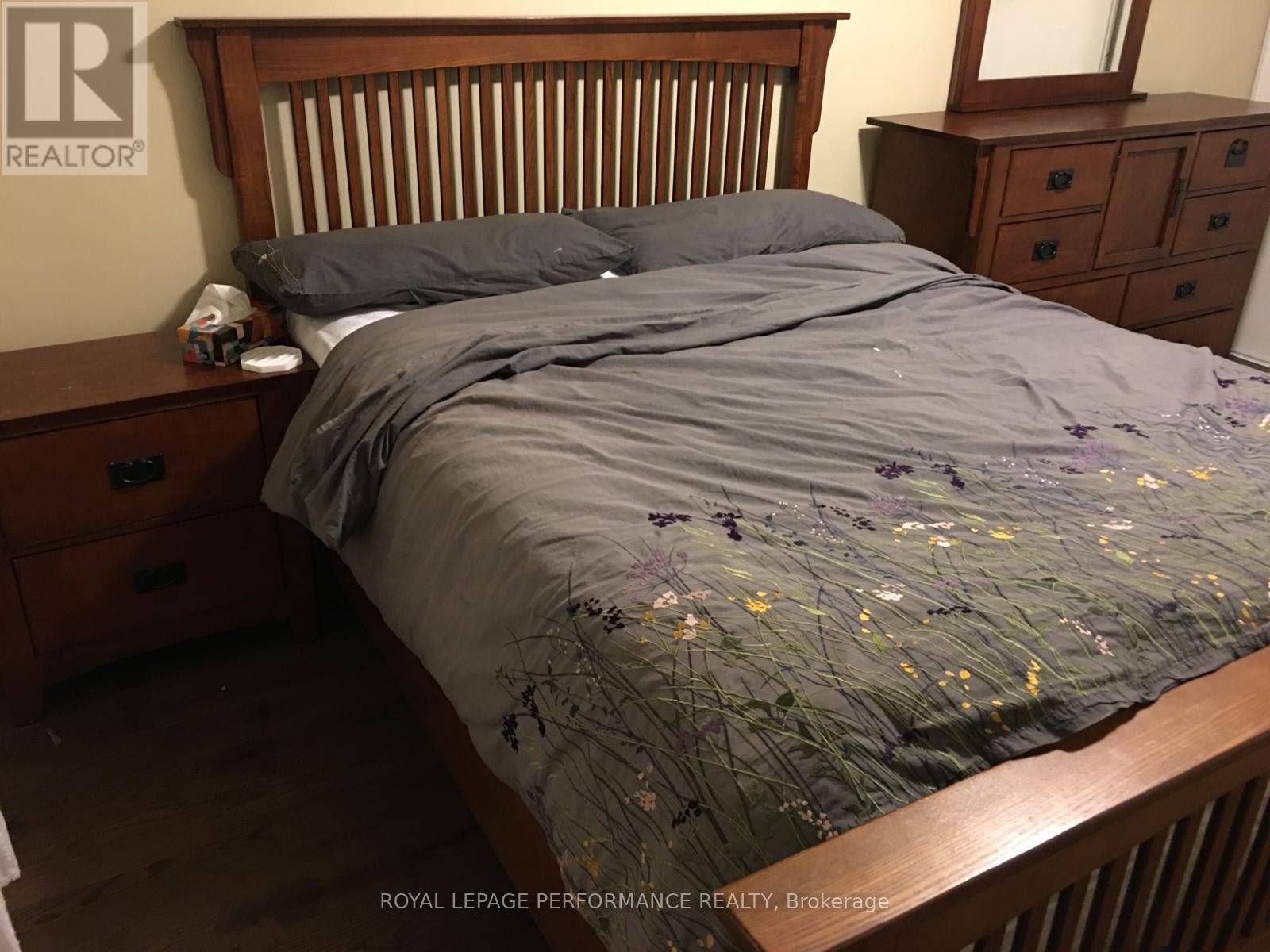3 Bedroom
3 Bathroom
1,500 - 2,000 ft2
Fireplace
Central Air Conditioning
Forced Air
$649,999
Welcome to 414 Galatina Way a beautiful and bright 3-bedroom, 2.5-bathroom townhome offering 2,110 sq. ft. of comfortable living space. This stunning home features hardwood flooring throughout both the main and second floors, plus the stairs, creating a warm and elegant ambiance. Enjoy a spacious and modern kitchen equipped with stainless steel appliances, perfect for everyday living and entertaining. The inviting primary bedroom includes a 4-piece ensuite bathroom and a walk-in closet, while two additional generously sized bedrooms share a full bath. Additional highlights include a new AC installed in 2022.Located in a vibrant and family-friendly neighbourhood, this home is surrounded by parks, schools, and a variety of shopping options everything you need is just minutes away. Enjoy full privacy on the backyard deck, with serene views overlooking South March Highlands Conservation Forest. Conveniently located just minutes from Tanger Outlets and the Richcraft Recreation Complex. The property is currently tenanted under a lease agreement that remains in effect until March 31, 2026 with $2500 monthly. The buyer shall assume the tenancy under the terms of the existing lease. Please provide a minimum of 24 hours' notice for all showing requests. (id:49712)
Property Details
|
MLS® Number
|
X12126190 |
|
Property Type
|
Single Family |
|
Neigbourhood
|
Morgan's Grant |
|
Community Name
|
9008 - Kanata - Morgan's Grant/South March |
|
Parking Space Total
|
3 |
Building
|
Bathroom Total
|
3 |
|
Bedrooms Above Ground
|
3 |
|
Bedrooms Total
|
3 |
|
Appliances
|
Central Vacuum, Dishwasher, Dryer, Garage Door Opener, Hood Fan, Water Heater, Stove, Washer, Refrigerator |
|
Basement Development
|
Finished |
|
Basement Type
|
N/a (finished) |
|
Construction Style Attachment
|
Attached |
|
Cooling Type
|
Central Air Conditioning |
|
Exterior Finish
|
Brick Facing |
|
Fireplace Present
|
Yes |
|
Foundation Type
|
Poured Concrete |
|
Half Bath Total
|
1 |
|
Heating Fuel
|
Natural Gas |
|
Heating Type
|
Forced Air |
|
Stories Total
|
2 |
|
Size Interior
|
1,500 - 2,000 Ft2 |
|
Type
|
Row / Townhouse |
|
Utility Water
|
Municipal Water |
Parking
Land
|
Acreage
|
No |
|
Sewer
|
Sanitary Sewer |
|
Size Depth
|
31 Ft ,9 In |
|
Size Frontage
|
6 Ft ,2 In |
|
Size Irregular
|
6.2 X 31.8 Ft |
|
Size Total Text
|
6.2 X 31.8 Ft |
Rooms
| Level |
Type |
Length |
Width |
Dimensions |
|
Second Level |
Bedroom |
5.3 m |
1 m |
5.3 m x 1 m |
|
Second Level |
Bedroom 2 |
4.7 m |
|
4.7 m x Measurements not available |
|
Second Level |
Bedroom 3 |
3.9 m |
2.9 m |
3.9 m x 2.9 m |
|
Basement |
Recreational, Games Room |
6.7 m |
2 m |
6.7 m x 2 m |
|
Main Level |
Living Room |
5.33 m |
3.5 m |
5.33 m x 3.5 m |
|
Main Level |
Dining Room |
3.2 m |
3.1 m |
3.2 m x 3.1 m |
|
Main Level |
Kitchen |
2.9 m |
2.4 m |
2.9 m x 2.4 m |
|
Main Level |
Eating Area |
3 m |
|
3 m x Measurements not available |
https://www.realtor.ca/real-estate/28264426/414-galatina-way-ottawa-9008-kanata-morgans-grantsouth-march




























