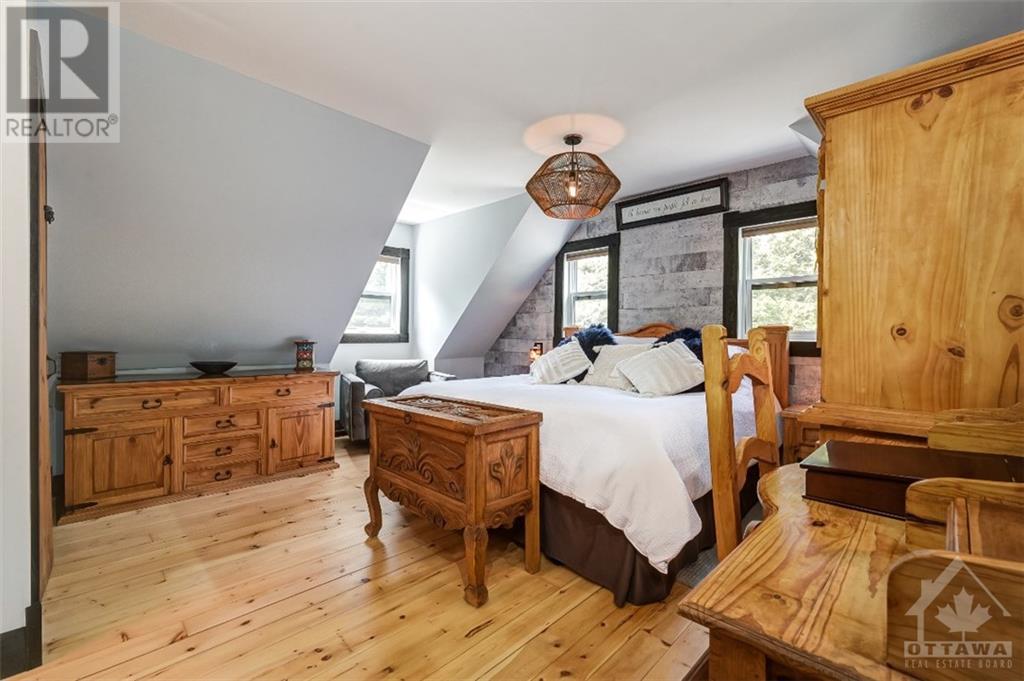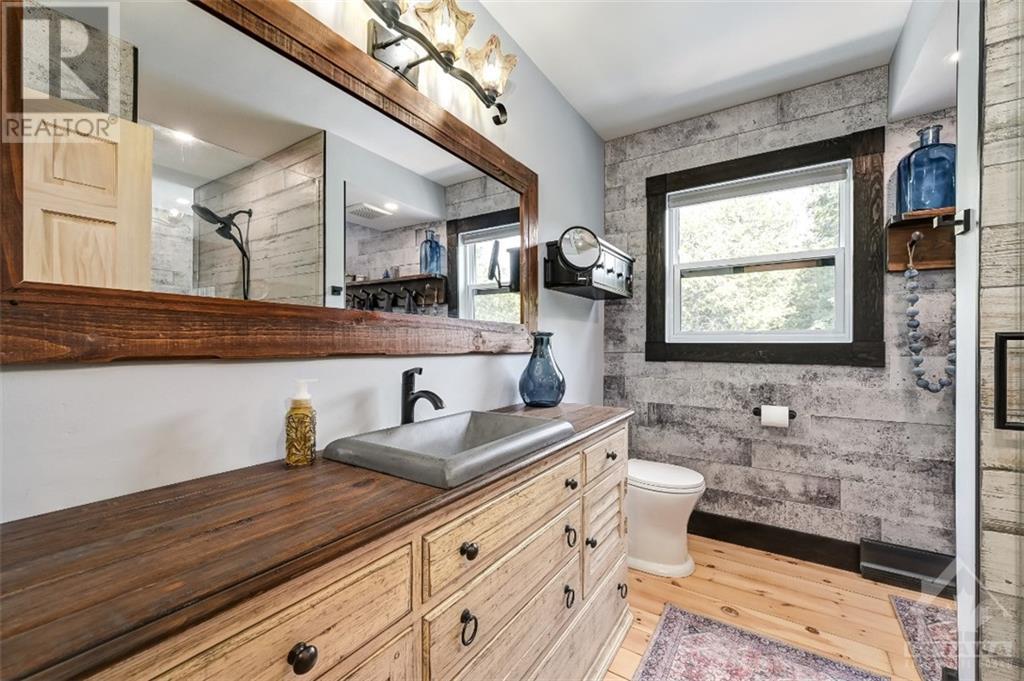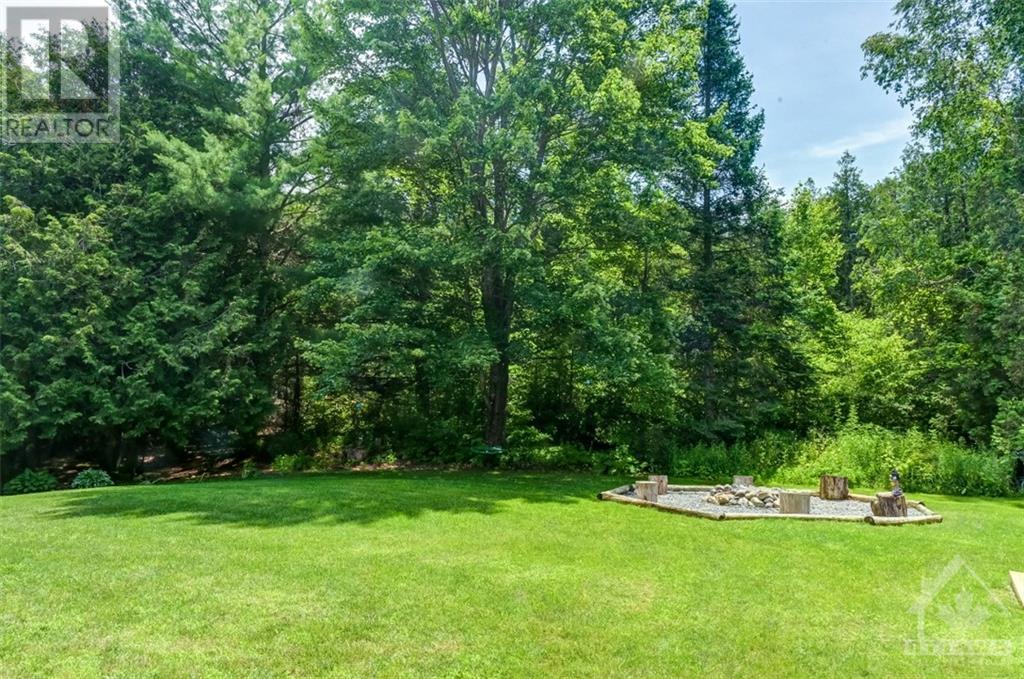417 Amberwood Road Ashton, Ontario K0A 1B0
$889,900
Over 250K in renovations, welcome to this gorgeous open concept Confederation log home, nestled on approximately 1.25 acres of picturesque land. As you arrive, a gated driveway welcomes you to a grand front porch, two oversized garages, with workshop, and a private backyard oasis featuring an above-ground pool. This impeccably maintained dream home offers 2 spacious bedrooms and 3 magnificent bathrooms. The main level showcases a stunning gourmet chef’s kitchen with high-end appliances, exquisite cabinetry, and granite countertops. Enjoy separate dining and living rooms, the latter featuring a cozy gas fireplace. The second level boasts two well appointed bedrooms and a unique, luxurious full bath with a separate shower and tub. The fully finished lower level adds versatility with an additional room suitable for various uses, an entertainment area, and a stylish three-piece shower. This property perfectly combines luxury, functionality, & serene living in a beautiful natural setting. (id:49712)
Property Details
| MLS® Number | 1399639 |
| Property Type | Single Family |
| Neigbourhood | Beckwith Twp |
| Community Name | Ashton |
| Communication Type | Internet Access |
| Community Features | Family Oriented |
| Features | Acreage, Private Setting, Treed |
| Parking Space Total | 8 |
| Pool Type | Above Ground Pool |
| Road Type | Paved Road |
| Storage Type | Storage Shed |
| Structure | Deck, Porch |
Building
| Bathroom Total | 3 |
| Bedrooms Above Ground | 2 |
| Bedrooms Total | 2 |
| Appliances | Refrigerator, Dishwasher, Dryer, Hood Fan, Stove, Washer, Blinds |
| Basement Development | Finished |
| Basement Type | Full (finished) |
| Constructed Date | 1987 |
| Construction Style Attachment | Detached |
| Cooling Type | Heat Pump |
| Exterior Finish | Log |
| Fireplace Present | Yes |
| Fireplace Total | 1 |
| Flooring Type | Hardwood, Tile, Vinyl |
| Foundation Type | Block |
| Half Bath Total | 1 |
| Heating Fuel | Electric, Propane |
| Heating Type | Baseboard Heaters, Other |
| Stories Total | 2 |
| Type | House |
| Utility Water | Drilled Well |
Parking
| Detached Garage | |
| Oversize | |
| Gravel |
Land
| Acreage | Yes |
| Sewer | Septic System |
| Size Frontage | 229 Ft ,7 In |
| Size Irregular | 229.55 Ft X 0 Ft (irregular Lot) |
| Size Total Text | 229.55 Ft X 0 Ft (irregular Lot) |
| Zoning Description | Residential |
Rooms
| Level | Type | Length | Width | Dimensions |
|---|---|---|---|---|
| Second Level | 4pc Bathroom | 8'10" x 13'10" | ||
| Second Level | Primary Bedroom | 16'6" x 20'2" | ||
| Second Level | Bedroom | 15'5" x 10'2" | ||
| Basement | 3pc Bathroom | 10'5" x 5'0" | ||
| Basement | Den | 10'5" x 14'3" | ||
| Basement | Laundry Room | 6'7" x 10'1" | ||
| Basement | Recreation Room | 13'11" x 9'4" | ||
| Basement | Storage | 6'11" x 9'3" | ||
| Main Level | 2pc Bathroom | 5'4" x 4'6" | ||
| Main Level | Dining Room | 11'10" x 10'10" | ||
| Main Level | Kitchen | 11'3" x 11'1" | ||
| Main Level | Living Room | 23'1" x 20'3" |
https://www.realtor.ca/real-estate/27093011/417-amberwood-road-ashton-beckwith-twp

3002 St. Joseph Blvd.
Ottawa, Ontario K1E 1E2
3002 St. Joseph Blvd.
Ottawa, Ontario K1E 1E2


































