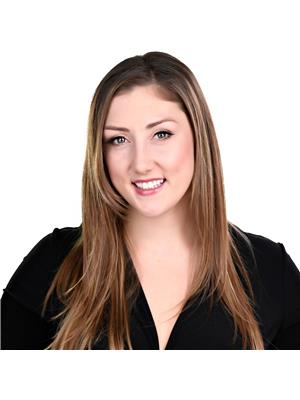4177 Kelly Farm Drive Ottawa, Ontario K1T 4H8
$2,595 Monthly
Welcome to 4177 Kelly Farm Drive, a wonderful 3-bedroom, 2.5-bathroom semi-detached home located in the heart of family-friendly Findlay Creek. Perfectly situated directly across from Vimy Ridge Public School and only steps to Findlay Creek Boardwalk. This spacious and modern home offers both comfort and convenience. The main floor features a layout with the perfect mix of open concept living and well-defined spaces. Hardwood flooring, a bright and spacious living room, a stylish kitchen with stainless steel appliances, and plenty of storage are a few of the many highlights of this function-first home. Upstairs, you'll find a spacious primary suite with a walk-in closet and ensuite, along with two additional bedrooms and a full bath. Enjoy the fully fenced backyard, ideal for relaxing or entertaining. With a garage, central A/C, and proximity to parks, shops, transit, and more, this home checks all the boxes. Ideal for families or professionals looking for a quiet, welcoming community with everything close by. Don't miss out on this fantastic rental opportunity in one of Ottawa's most desirable neighbourhoods! Reach out today for an application and a private viewing. (id:49712)
Property Details
| MLS® Number | X12251373 |
| Property Type | Single Family |
| Neigbourhood | Riverside South-Findlay Creek |
| Community Name | 2605 - Blossom Park/Kemp Park/Findlay Creek |
| Features | In Suite Laundry |
| Parking Space Total | 2 |
Building
| Bathroom Total | 3 |
| Bedrooms Above Ground | 3 |
| Bedrooms Total | 3 |
| Amenities | Fireplace(s) |
| Appliances | Dishwasher, Dryer, Stove, Washer, Refrigerator |
| Basement Development | Finished |
| Basement Type | N/a (finished) |
| Construction Style Attachment | Semi-detached |
| Cooling Type | Central Air Conditioning |
| Exterior Finish | Stone, Vinyl Siding |
| Fireplace Present | Yes |
| Foundation Type | Poured Concrete |
| Half Bath Total | 1 |
| Heating Fuel | Natural Gas |
| Heating Type | Forced Air |
| Stories Total | 2 |
| Size Interior | 1,500 - 2,000 Ft2 |
| Type | House |
| Utility Water | Municipal Water |
Parking
| Attached Garage | |
| Garage |
Land
| Acreage | No |
| Sewer | Sanitary Sewer |
| Size Depth | 105 Ft |
| Size Frontage | 26 Ft ,2 In |
| Size Irregular | 26.2 X 105 Ft |
| Size Total Text | 26.2 X 105 Ft |
Rooms
| Level | Type | Length | Width | Dimensions |
|---|---|---|---|---|
| Second Level | Bedroom | 3.46 m | 4.17 m | 3.46 m x 4.17 m |
| Main Level | Living Room | 5.08 m | 3.46 m | 5.08 m x 3.46 m |
| Main Level | Kitchen | 4.18 m | 2.35 m | 4.18 m x 2.35 m |

2148 Carling Ave Unit 5
Ottawa, Ontario K2A 1H1


2148 Carling Ave., Unit 6
Ottawa, Ontario K2A 1H1





























