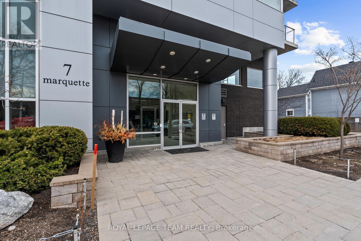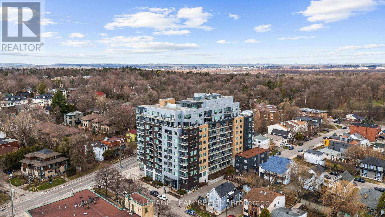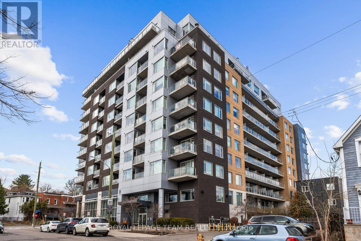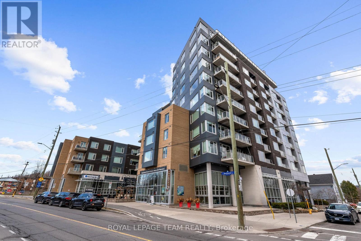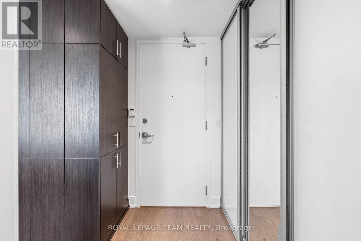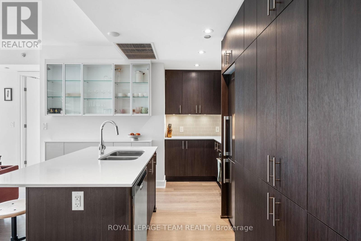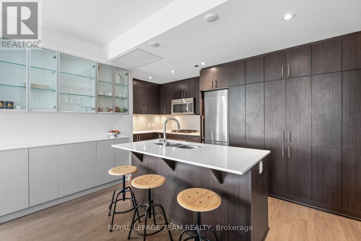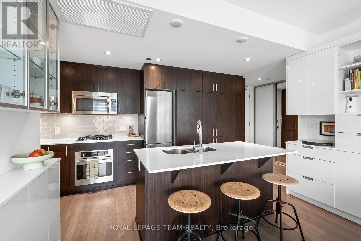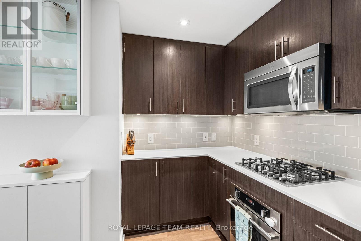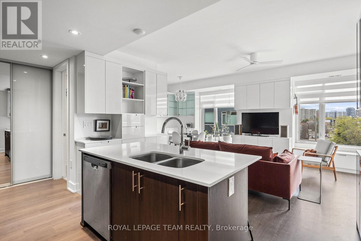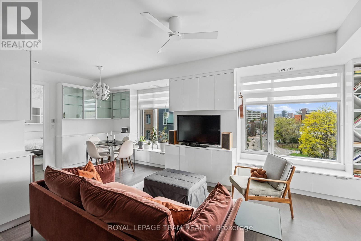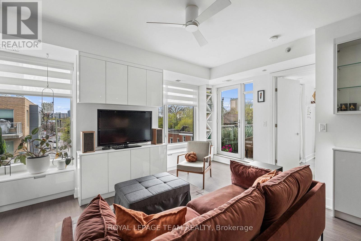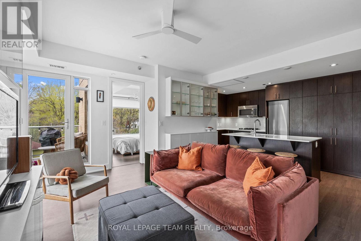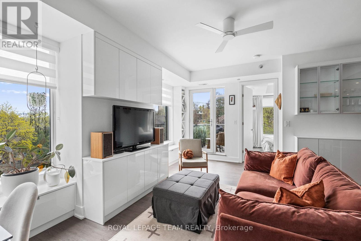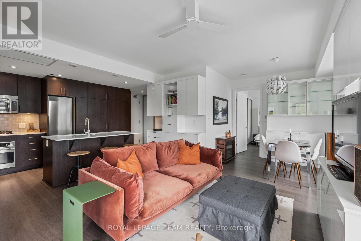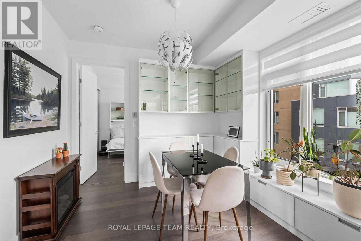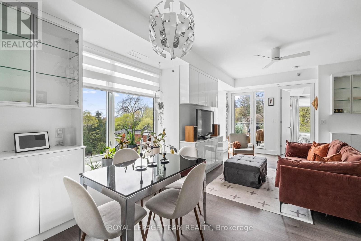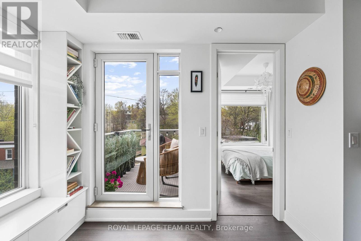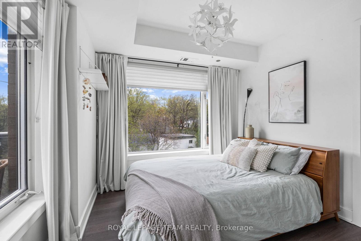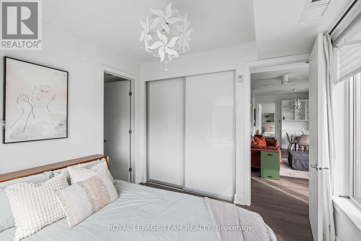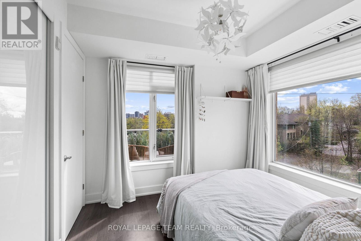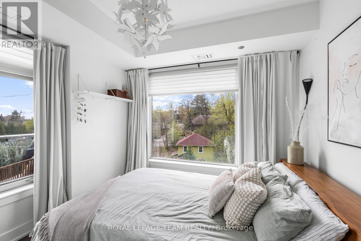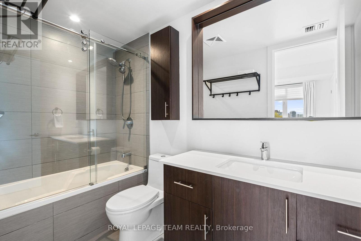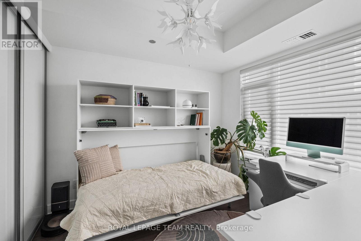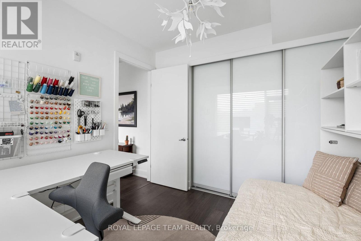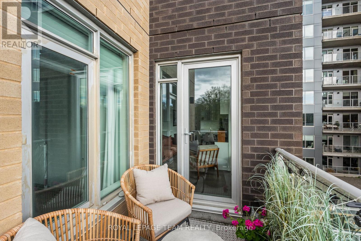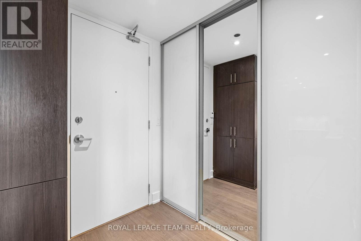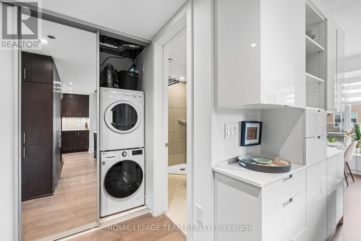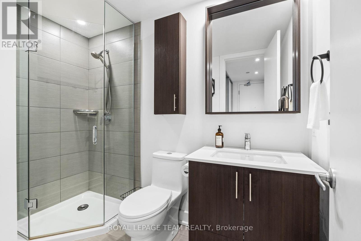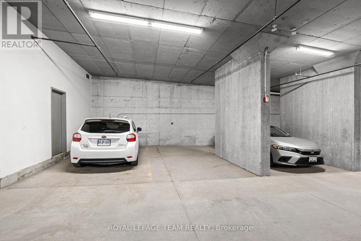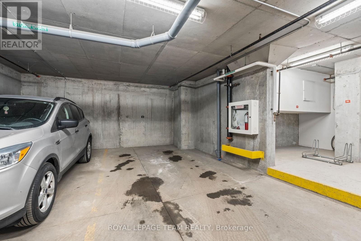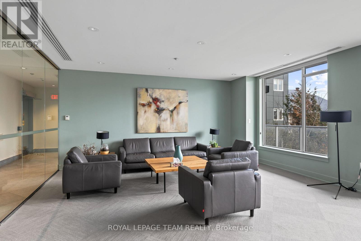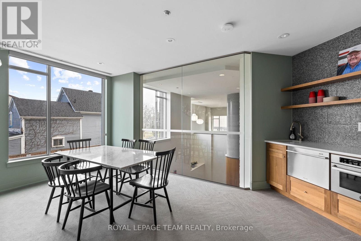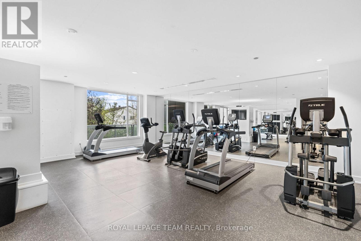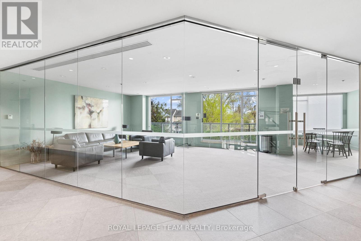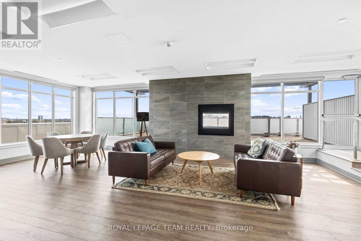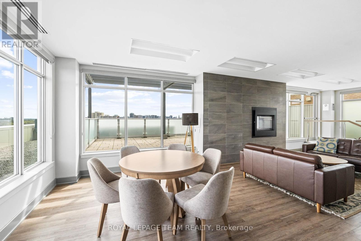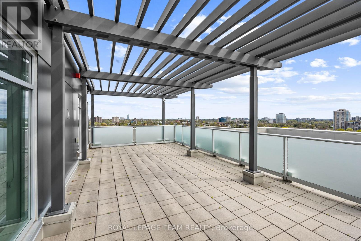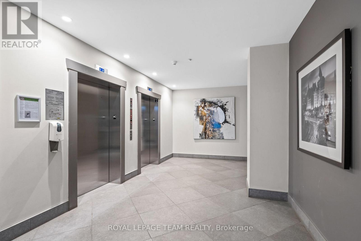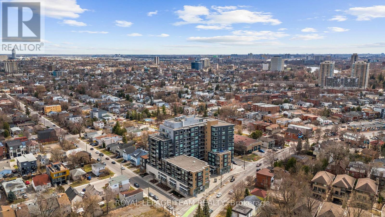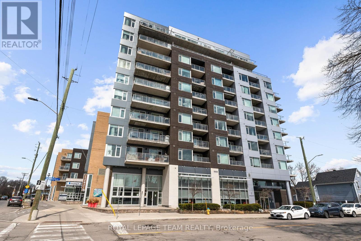418 - 7 Marquette Avenue Ottawa, Ontario K1L 8A7
$674,000Maintenance, Water, Insurance, Common Area Maintenance
$676.39 Monthly
Maintenance, Water, Insurance, Common Area Maintenance
$676.39 MonthlyWelcome to this stunning 2-bedroom, 2-bathroom home filled with natural light, and plenty of living space, settled right in heart of the sought-after Beechwood Village. With an open kitchen overlooking the living and dining space, you'll enjoy the view as you entertain or simply enjoy the peace and quiet that comes with owning a corner unit in the well-established Kavanaugh building. The primary bedroom has added privacy with a four-piece ensuite and both bedroom closets are lined with high quality built-in shelving. This unit comes with 2 parking spaces and a storage locker. Ownership at the Kavanaugh comes with access to a variety of amenities including a fitness centre, party room, rooftop patio, guest suite, pet washing, car wash, workshop, and visitor parking. This is a must see unit that won't last long. (id:49712)
Property Details
| MLS® Number | X12132433 |
| Property Type | Single Family |
| Neigbourhood | Vanier |
| Community Name | 3402 - Vanier |
| Community Features | Pet Restrictions |
| Features | Balcony, In Suite Laundry, Guest Suite |
| Parking Space Total | 2 |
Building
| Bathroom Total | 2 |
| Bedrooms Above Ground | 2 |
| Bedrooms Total | 2 |
| Amenities | Exercise Centre, Party Room, Visitor Parking, Storage - Locker |
| Appliances | Blinds |
| Cooling Type | Central Air Conditioning |
| Exterior Finish | Brick |
| Heating Fuel | Natural Gas |
| Heating Type | Forced Air |
| Size Interior | 700 - 799 Ft2 |
| Type | Apartment |
Parking
| Underground | |
| Garage |
Land
| Acreage | No |
Rooms
| Level | Type | Length | Width | Dimensions |
|---|---|---|---|---|
| Main Level | Kitchen | 4.49 m | 2.84 m | 4.49 m x 2.84 m |
| Main Level | Primary Bedroom | 3.4 m | 3.04 m | 3.4 m x 3.04 m |
| Main Level | Bedroom 2 | 3.2 m | 3.07 m | 3.2 m x 3.07 m |
| Main Level | Living Room | 4.14 m | 3.83 m | 4.14 m x 3.83 m |
| Main Level | Dining Room | 3.07 m | 2.43 m | 3.07 m x 2.43 m |
https://www.realtor.ca/real-estate/28278147/418-7-marquette-avenue-ottawa-3402-vanier


6081 Hazeldean Road, 12b
Ottawa, Ontario K2S 1B9
