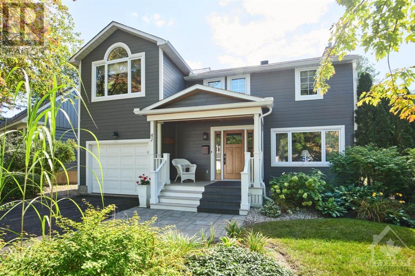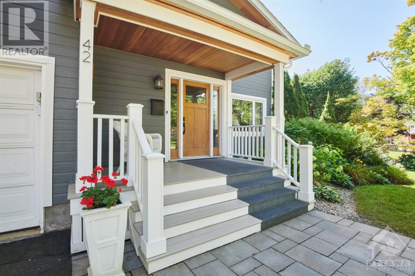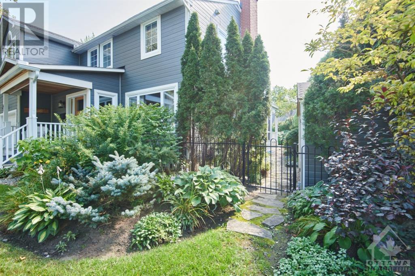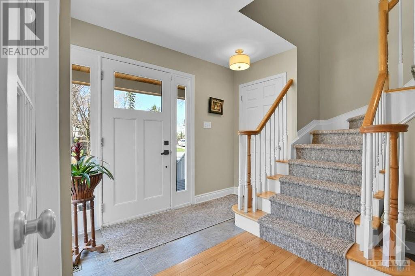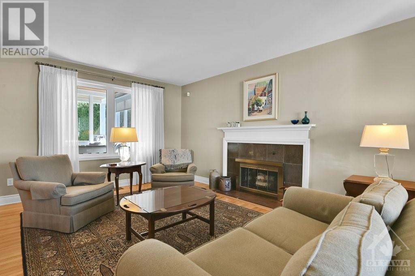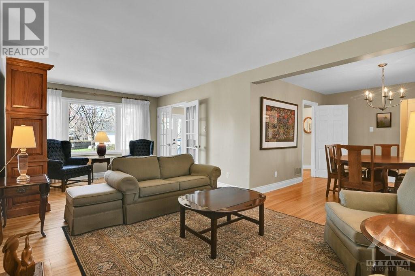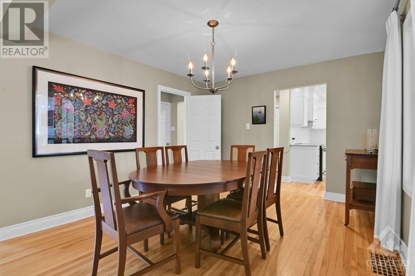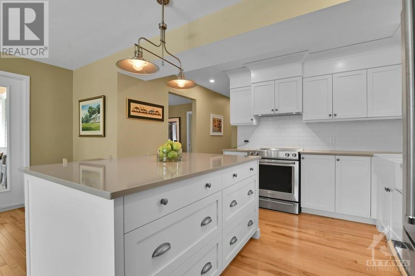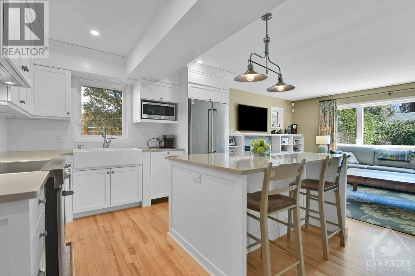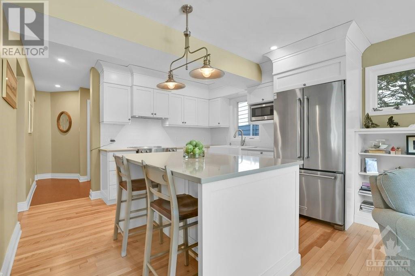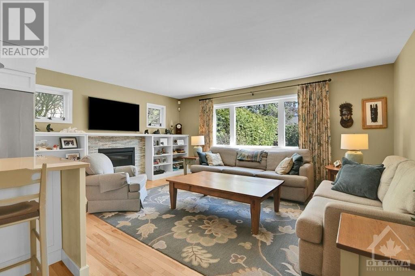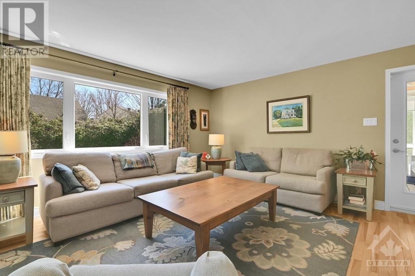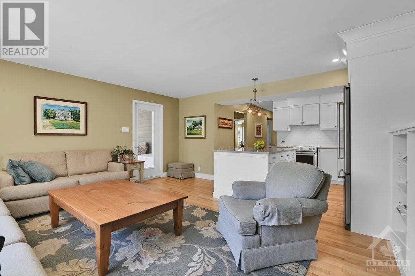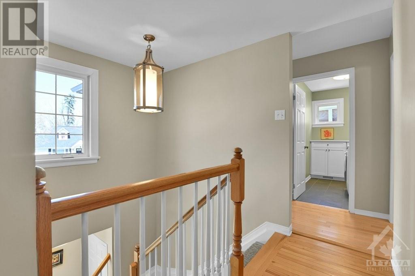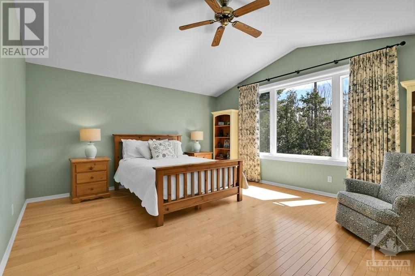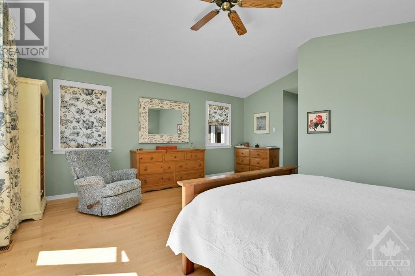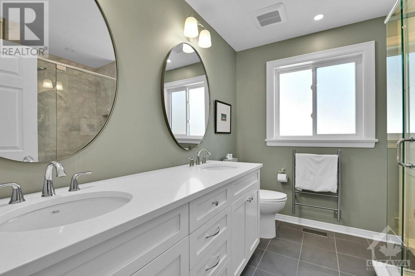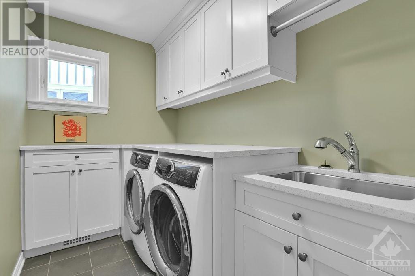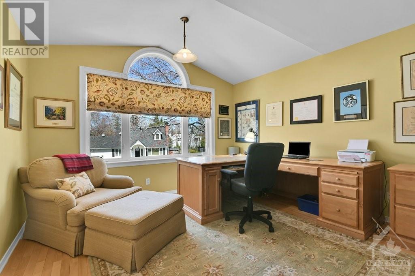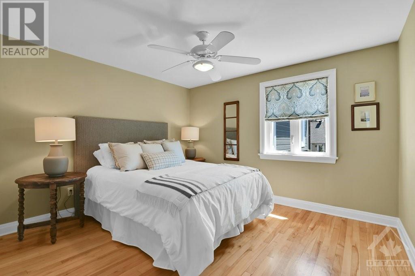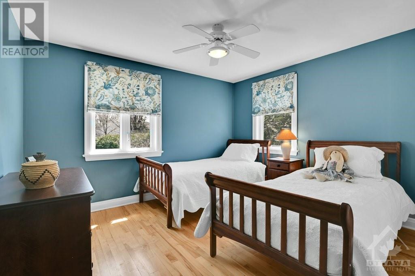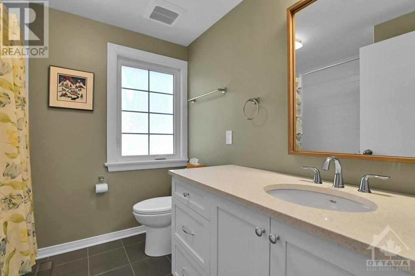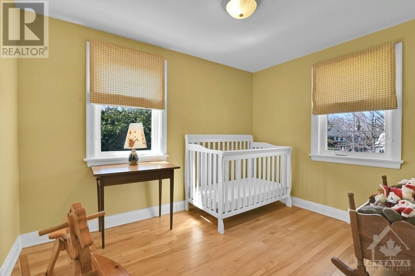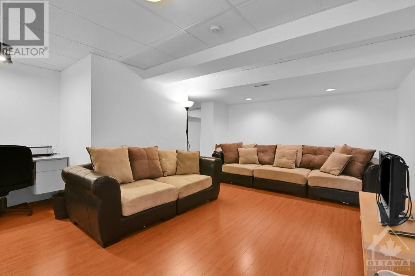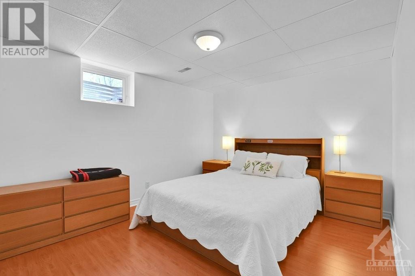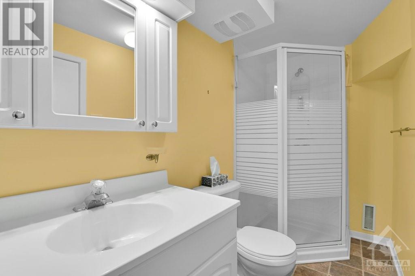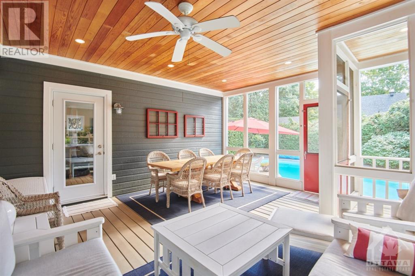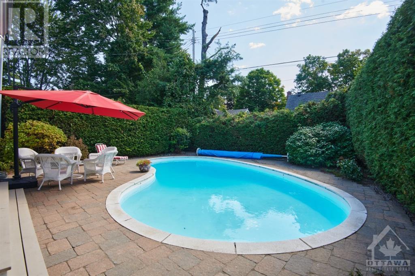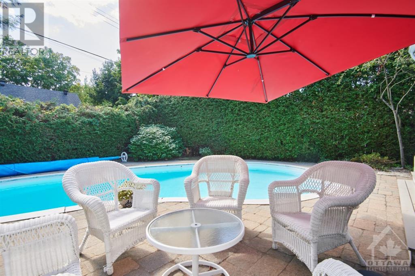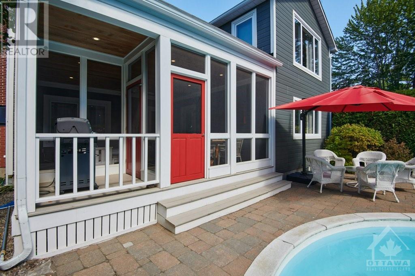5 Bedroom
4 Bathroom
Inground Pool
Central Air Conditioning
Forced Air
Land / Yard Lined With Hedges, Landscaped
$1,530,000
This Quintessential 4+1 Bedroom, 4 Bath Manor Park Home has Been Extensively Renovated with Quality & Attention to Detail. Featuring Entertaining Sized Principal Rooms, Sunny Modern Kitchen w Quartz Countertops & Stainless Appliances, Adjoining Family Room w Gas Fireplace, Hardwood Floors Thru/o, Over-Sized Windows, Sumptuous Master Suite w Walk-In Closet & Luxury Ensuite Bath, Convenient Second Floor Laundry, Lovely Home Office, Walk-Out to a Charming & Spacious Screened Porch Overlooking the Landscaped Rear Yard w Heated Salt Water Pool! Downstairs there is a Cosy Recreation Room, 5th Bedroom, 3rd Full Bath & Storage. The Attached Garage Incl an Electric Car Charger. Just a Short Walk to Excellent Schools, the Pond for a Swim, or Stroll to Beechwood Shops and Eateries. Enjoy Bike Paths in all Directions & Endless Green Spaces Throughout Manor Park & Rockcliffe Park. As per Form 244, no Conveyance of any written offers until Thurs,May 2nd at 4:00pm. Pre-Listing Inspection is avail. (id:49712)
Property Details
|
MLS® Number
|
1387761 |
|
Property Type
|
Single Family |
|
Neigbourhood
|
Manor Park |
|
Amenities Near By
|
Public Transit, Recreation Nearby, Water Nearby |
|
Features
|
Automatic Garage Door Opener |
|
Parking Space Total
|
3 |
|
Pool Type
|
Inground Pool |
|
Structure
|
Porch |
Building
|
Bathroom Total
|
4 |
|
Bedrooms Above Ground
|
4 |
|
Bedrooms Below Ground
|
1 |
|
Bedrooms Total
|
5 |
|
Appliances
|
Refrigerator, Dishwasher, Dryer, Hood Fan, Microwave, Stove, Washer, Blinds |
|
Basement Development
|
Partially Finished |
|
Basement Type
|
Full (partially Finished) |
|
Constructed Date
|
1949 |
|
Construction Style Attachment
|
Detached |
|
Cooling Type
|
Central Air Conditioning |
|
Exterior Finish
|
Siding |
|
Fire Protection
|
Smoke Detectors |
|
Fixture
|
Ceiling Fans |
|
Flooring Type
|
Hardwood, Laminate, Ceramic |
|
Foundation Type
|
Poured Concrete |
|
Half Bath Total
|
1 |
|
Heating Fuel
|
Natural Gas |
|
Heating Type
|
Forced Air |
|
Stories Total
|
2 |
|
Type
|
House |
|
Utility Water
|
Municipal Water |
Parking
Land
|
Acreage
|
No |
|
Land Amenities
|
Public Transit, Recreation Nearby, Water Nearby |
|
Landscape Features
|
Land / Yard Lined With Hedges, Landscaped |
|
Sewer
|
Municipal Sewage System |
|
Size Depth
|
113 Ft ,2 In |
|
Size Frontage
|
70 Ft |
|
Size Irregular
|
70.02 Ft X 113.13 Ft (irregular Lot) |
|
Size Total Text
|
70.02 Ft X 113.13 Ft (irregular Lot) |
|
Zoning Description
|
Residential |
Rooms
| Level |
Type |
Length |
Width |
Dimensions |
|
Second Level |
Primary Bedroom |
|
|
29'11" x 16'10" |
|
Second Level |
Other |
|
|
8'7" x 5'10" |
|
Second Level |
4pc Ensuite Bath |
|
|
9'0" x 7'10" |
|
Second Level |
Bedroom |
|
|
12'7" x 11'7" |
|
Second Level |
Bedroom |
|
|
12'7" x 11'7" |
|
Second Level |
Bedroom |
|
|
10'7" x 8'4" |
|
Second Level |
Office |
|
|
14'3" x 12'5" |
|
Second Level |
4pc Bathroom |
|
|
7'7" x 7'2" |
|
Second Level |
Laundry Room |
|
|
8'6" x 5'6" |
|
Basement |
Recreation Room |
|
|
17'5" x 15'8" |
|
Basement |
Bedroom |
|
|
13'0" x 10'4" |
|
Basement |
3pc Bathroom |
|
|
11'7" x 5'8" |
|
Basement |
Storage |
|
|
14'9" x 11'5" |
|
Basement |
Utility Room |
|
|
11'2" x 10'1" |
|
Main Level |
Living Room |
|
|
23'7" x 11'7" |
|
Main Level |
Dining Room |
|
|
12'1" x 11'3" |
|
Main Level |
Kitchen |
|
|
16'10" x 11'4" |
|
Main Level |
Family Room |
|
|
16'11" x 12'7" |
|
Main Level |
Enclosed Porch |
|
|
17'7" x 17'3" |
https://www.realtor.ca/real-estate/26801468/42-arundel-avenue-ottawa-manor-park


