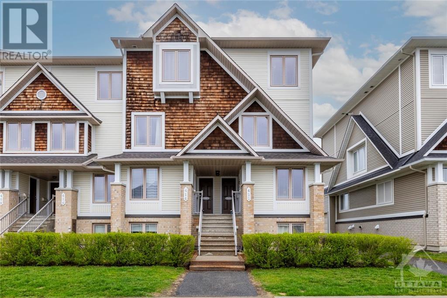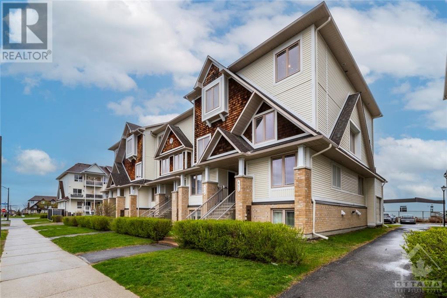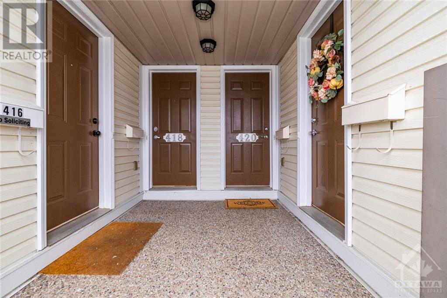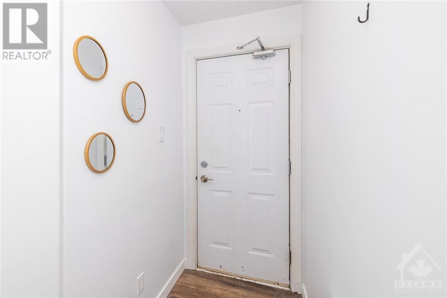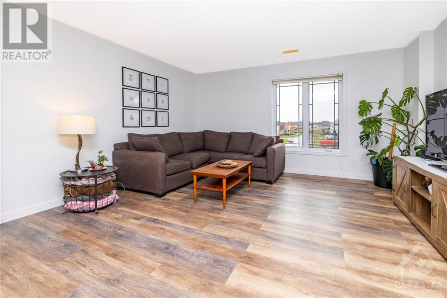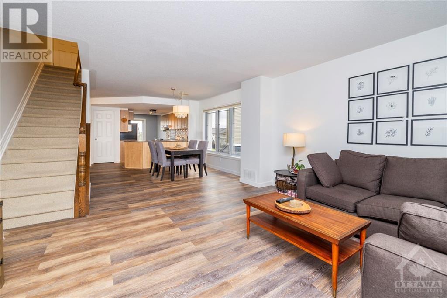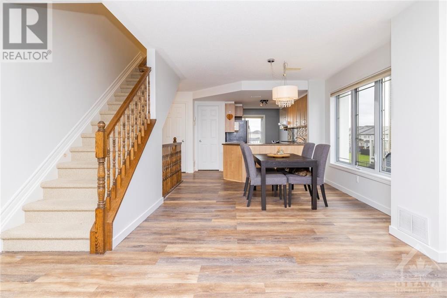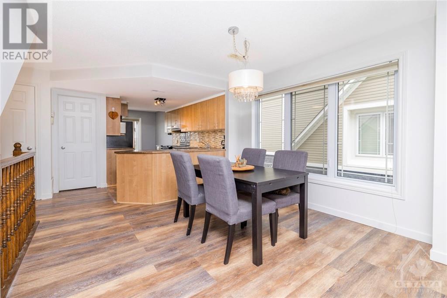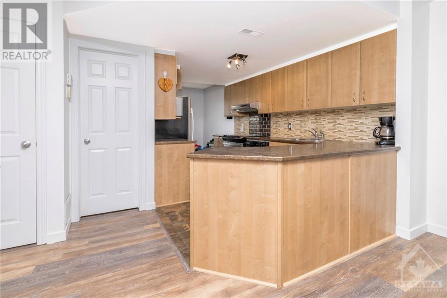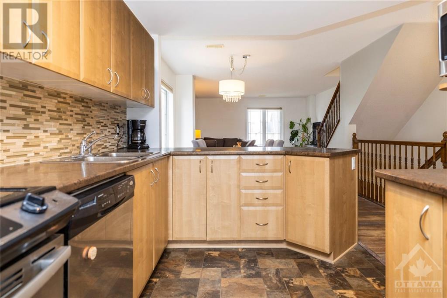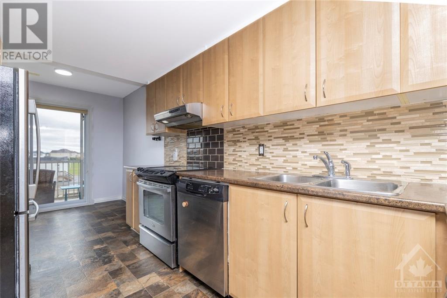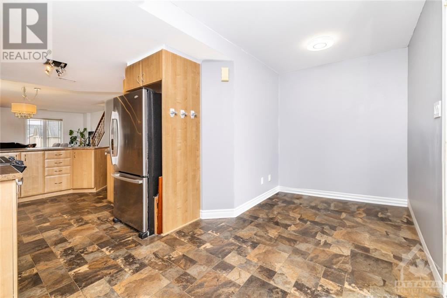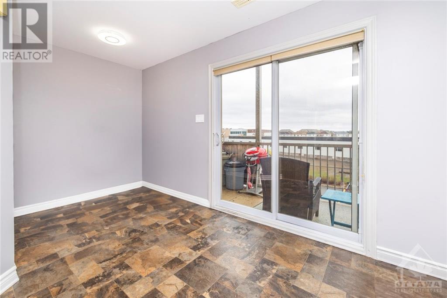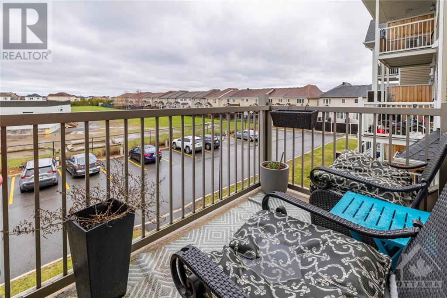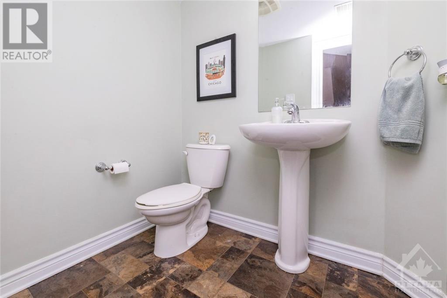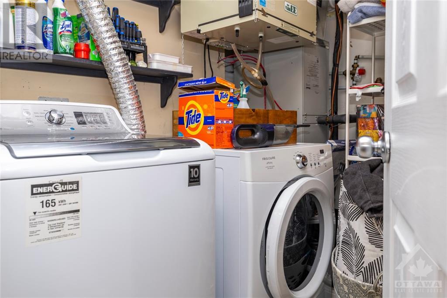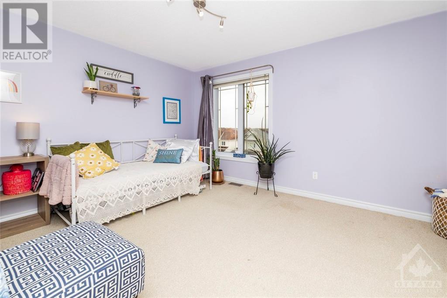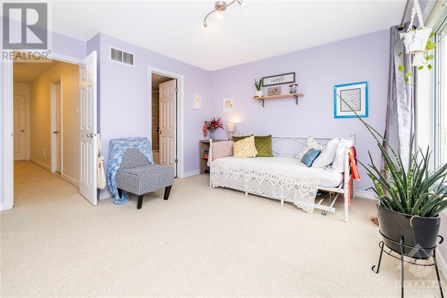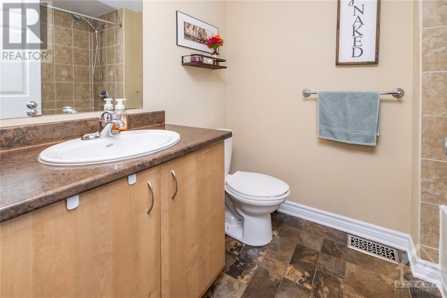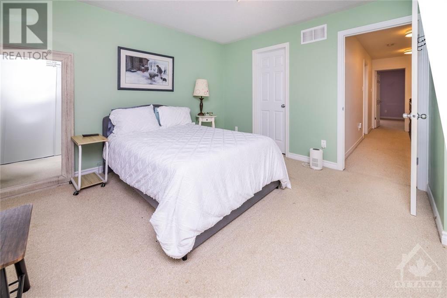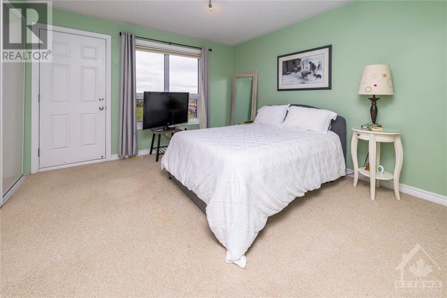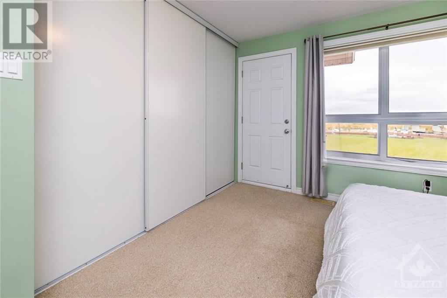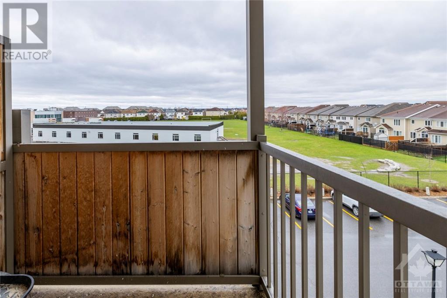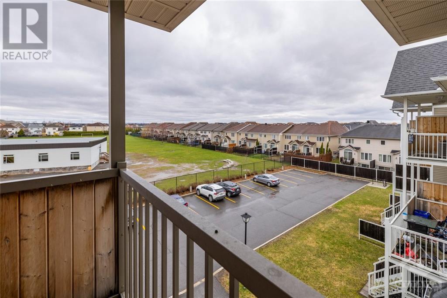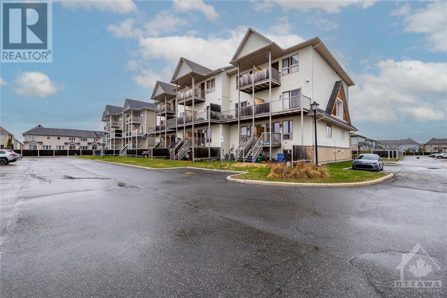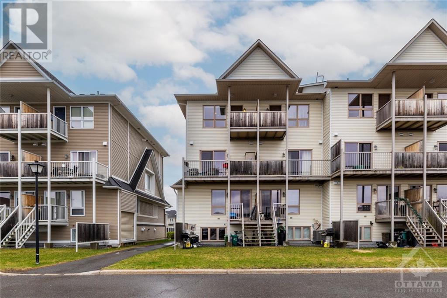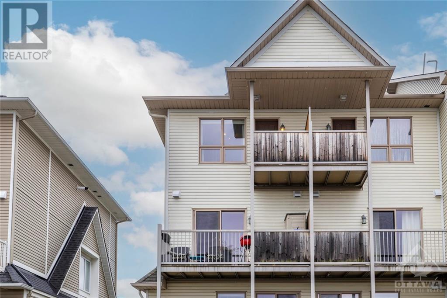420 Harvest Valley Avenue Orleans, Ontario K4A 0V6
$425,000Maintenance, Property Management, Caretaker, Other, See Remarks
$228.91 Monthly
Maintenance, Property Management, Caretaker, Other, See Remarks
$228.91 MonthlyWelcome to Avalon east and this well maintained, freshly painted, 3 bath upper end unit condo. This home has no rear neighbors, 2 bedrooms with ensuites, plus a powder room. The open concept layout of the living and dining rooms allows for plenty of natural light and flexible furniture arrangements. The homes offers an upgraded Kitchen with breakfast bar and stainless steel appliances, leading to an additional eating area and home office space. The primary bedroom offers wonderful views and a wall to wall closet. The upper level has an ample sized laundry, storage, and a second bedroom with a 3 piece bath. This home is move in ready and the seller is offering a flexible closing. 24 hours irrevocable required on all offers. (id:49712)
Property Details
| MLS® Number | 1387527 |
| Property Type | Single Family |
| Neigbourhood | Avalon East |
| Community Name | Cumberland |
| Amenities Near By | Public Transit, Recreation Nearby, Shopping |
| Community Features | Family Oriented, Pets Allowed |
| Features | Balcony |
| Parking Space Total | 1 |
Building
| Bathroom Total | 3 |
| Bedrooms Above Ground | 2 |
| Bedrooms Total | 2 |
| Amenities | Laundry - In Suite |
| Appliances | Refrigerator, Dishwasher, Dryer, Hood Fan, Stove, Washer, Blinds |
| Basement Development | Not Applicable |
| Basement Type | None (not Applicable) |
| Constructed Date | 2011 |
| Construction Style Attachment | Stacked |
| Cooling Type | Central Air Conditioning |
| Exterior Finish | Brick, Siding, Wood Shingles |
| Fixture | Drapes/window Coverings |
| Flooring Type | Wall-to-wall Carpet, Vinyl |
| Foundation Type | Poured Concrete |
| Half Bath Total | 1 |
| Heating Fuel | Natural Gas |
| Heating Type | Forced Air |
| Stories Total | 2 |
| Type | House |
| Utility Water | Municipal Water |
Parking
| Open | |
| Surfaced | |
| Visitor Parking |
Land
| Acreage | No |
| Land Amenities | Public Transit, Recreation Nearby, Shopping |
| Sewer | Municipal Sewage System |
| Zoning Description | Residential-condo |
Rooms
| Level | Type | Length | Width | Dimensions |
|---|---|---|---|---|
| Second Level | Foyer | 3'6" x 6'8" | ||
| Second Level | 2pc Bathroom | 4'6" x 5'10" | ||
| Second Level | Kitchen | 12'7" x 7'1" | ||
| Second Level | Eating Area | 14'6" x 6'8" | ||
| Third Level | Bedroom | 14'3" x 13'7" | ||
| Third Level | Primary Bedroom | 12'6" x 12'2" | ||
| Third Level | 4pc Ensuite Bath | 7'11" x 5'7" | ||
| Third Level | 4pc Ensuite Bath | 7'1" x 5'8" | ||
| Third Level | Dining Room | 10'9" x 10'1" | ||
| Third Level | Laundry Room | 6'8" x 3'3" |
https://www.realtor.ca/real-estate/26806273/420-harvest-valley-avenue-orleans-avalon-east


5536 Manotick Main St
Manotick, Ontario K4M 1A7
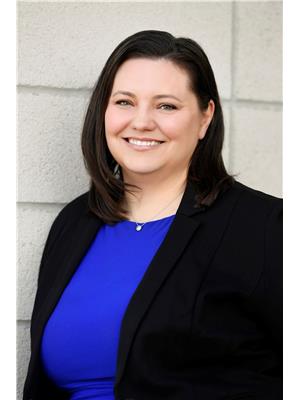

5536 Manotick Main St
Manotick, Ontario K4M 1A7
