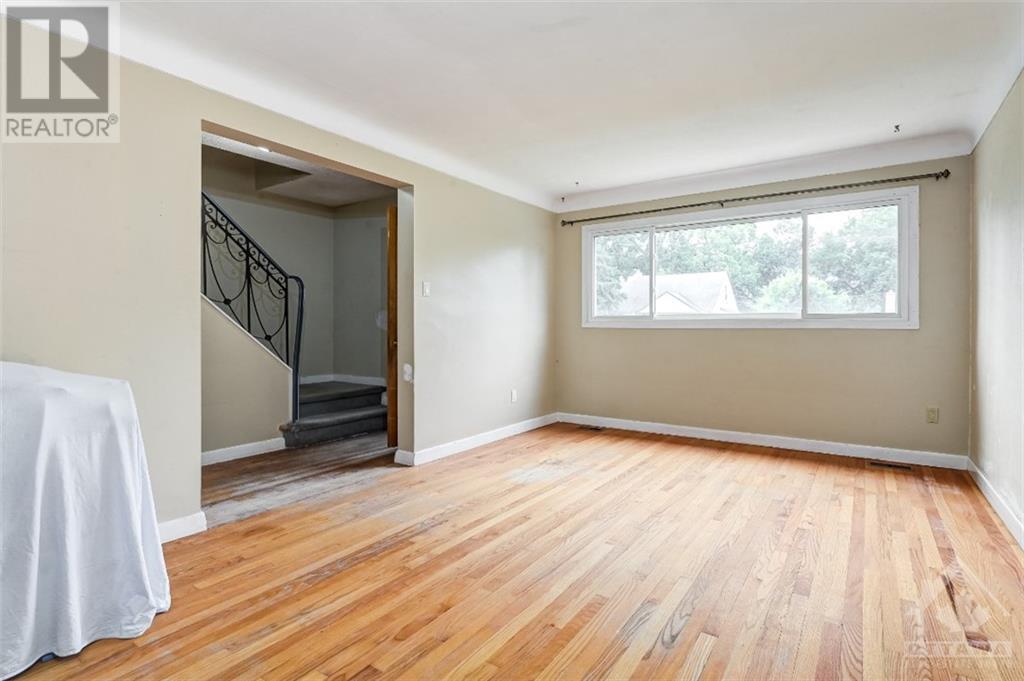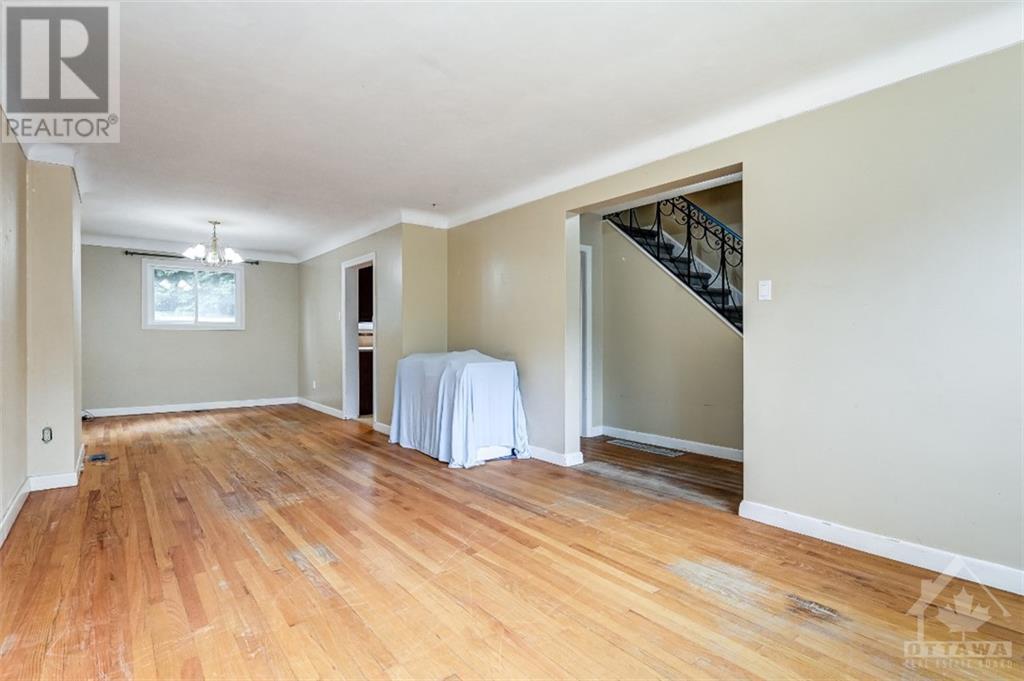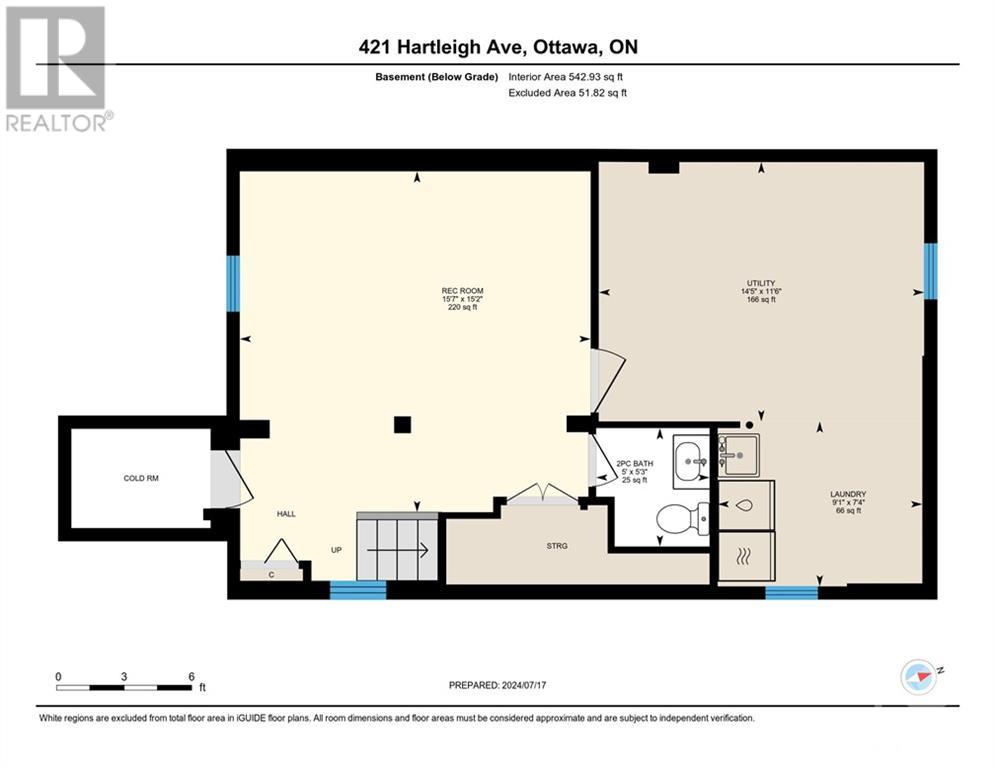421 Hartleigh Avenue Ottawa, Ontario K2B 5J3
$579,900
OPPORTUNITY KNOCKS! FREEHOLD SEMI in DESIRABLE WOODPARK AREA. Offering a sprawling open concept living/dining rooms and a stunning RENOVATED KITCHEN, this beauty is ideal for daily life or hosting family/friends. Tucked away in a QUIET/ SAFE LOCATION with EXCEPTIONAL WALKABILITY and direct access to LRT just steps away!! LARGE WINDOWS = BRIGHT w/NATURAL LIGHT. 3bedroom, 1.5 bathrooms, finished basement (w/ 2pce bath), large backyard, parking for 4 car in driveway. Attn Investors: Side entrance = easy conversion to add an SDU in lower level. Full brick exterior. Hardwood floors on main and staircase. Desirable location close to many amenities, shops, recreation, transit, walking paths. Long term tenant just moved out, house needs a paint job, hw refinished and carpets replaced. TREMENDOUS OPPORTUNITY and VALUE. 24 irrevocable on all offers (id:49712)
Property Details
| MLS® Number | 1403132 |
| Property Type | Single Family |
| Neigbourhood | Woodpark |
| AmenitiesNearBy | Public Transit, Recreation Nearby, Shopping |
| Easement | Unknown |
| ParkingSpaceTotal | 4 |
| StorageType | Storage Shed |
Building
| BathroomTotal | 2 |
| BedroomsAboveGround | 3 |
| BedroomsTotal | 3 |
| Appliances | Refrigerator, Dishwasher, Dryer, Stove, Washer |
| BasementDevelopment | Finished |
| BasementType | Full (finished) |
| ConstructedDate | 1960 |
| ConstructionStyleAttachment | Semi-detached |
| CoolingType | Central Air Conditioning |
| ExteriorFinish | Stone, Brick |
| FlooringType | Wall-to-wall Carpet, Hardwood, Tile |
| FoundationType | Block |
| HalfBathTotal | 1 |
| HeatingFuel | Natural Gas |
| HeatingType | Forced Air |
| StoriesTotal | 2 |
| Type | House |
| UtilityWater | Municipal Water |
Parking
| Open |
Land
| Acreage | No |
| LandAmenities | Public Transit, Recreation Nearby, Shopping |
| Sewer | Municipal Sewage System |
| SizeDepth | 99 Ft ,11 In |
| SizeFrontage | 34 Ft ,11 In |
| SizeIrregular | 34.9 Ft X 99.93 Ft |
| SizeTotalText | 34.9 Ft X 99.93 Ft |
| ZoningDescription | R2f |
Rooms
| Level | Type | Length | Width | Dimensions |
|---|---|---|---|---|
| Second Level | 4pc Bathroom | 6'10" x 6'8" | ||
| Second Level | Bedroom | 8'9" x 9'1" | ||
| Second Level | Bedroom | 9'9" x 12'8" | ||
| Second Level | Primary Bedroom | 11'6" x 15'6" | ||
| Basement | 2pc Bathroom | 5'3" x 5'0" | ||
| Basement | Laundry Room | 7'4" x 9'1" | ||
| Basement | Recreation Room | 15'2" x 15'7" | ||
| Basement | Utility Room | 11'6" x 14'5" | ||
| Main Level | Dining Room | 9'6" x 12'9" | ||
| Main Level | Kitchen | 8'8" x 15'10" | ||
| Main Level | Living Room | 11'3" x 18'2" |
https://www.realtor.ca/real-estate/27186051/421-hartleigh-avenue-ottawa-woodpark

3002 St. Joseph Blvd.
Ottawa, Ontario K1E 1E2

100 Didsbury Road Suite 2
Ottawa, Ontario K2T 0C2

100 Didsbury Road Suite 2
Ottawa, Ontario K2T 0C2





























