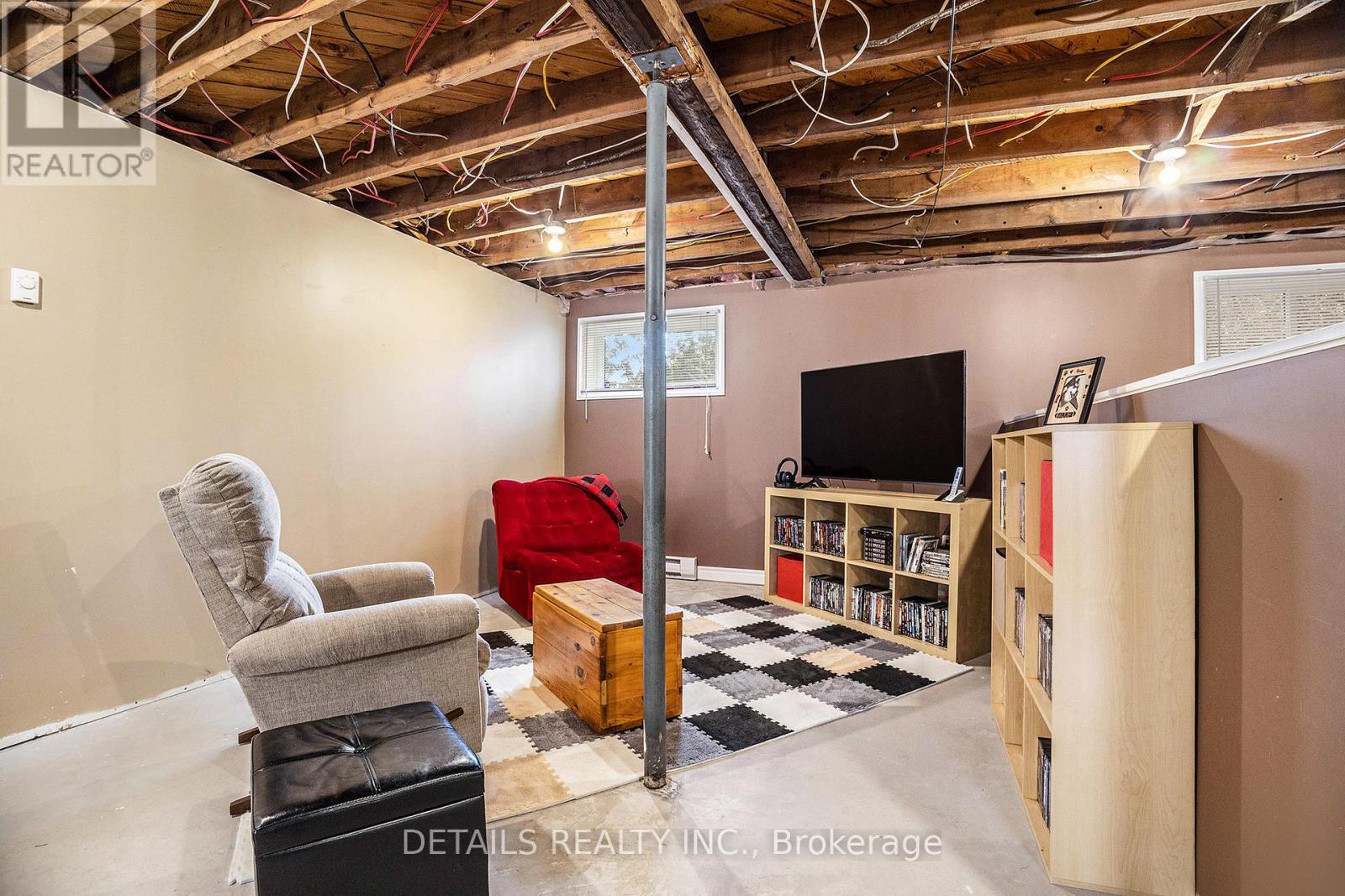3 Bedroom
2 Bathroom
1,100 - 1,500 ft2
Wall Unit
Baseboard Heaters
$425,000
This gorgeous bungalow is the one you've been waiting for! Tucked away on a large, sun-filled lot in the heart of Hawkesbury, this beautifully maintained home instantly welcomes you with its fresh, natural tones and inviting atmosphere. Step inside and feel the warmth of a carpet-free layout, where every detail has been lovingly cared for. The main floor offers a smart and functional design with three spacious bedrooms, a stylish 4-piece bathroom, a large bright living room, and a central kitchen filled with cabinetry that truly feels like the heart of the home. With sleek porcelain tile, stainless steel appliances, and timeless finishes, this kitchen is perfect for gathering, cooking, and connecting. Step out from the primary bedroom through new patio doors (2023) onto an oversized deck (2022) your own private oasis. Whether it's morning coffee, summer BBQs, or simply unwinding after a long day, this fully fenced backyard offers peace of mind and space to relax or play. The private side entrance opens to a spacious basement featuring a finished bathroom, large windows that fill the space with natural light, and ample room for a home office, gym, or in-law suite. With the rest of the unfinished basement offering a blank canvas, its ready for you to customize and unlock its full potential. An oversized shed keeps all your tools and toys neatly stored, and the location couldn't be more walkable: just minutes to Main Street, grocery stores and the Hawkesbury General Hospital. Warm, welcoming, and full of possibility this home has it all. Come see for yourself before its gone! (id:49712)
Property Details
|
MLS® Number
|
X12121467 |
|
Property Type
|
Single Family |
|
Community Name
|
612 - Hawkesbury |
|
Features
|
Carpet Free |
|
Parking Space Total
|
3 |
Building
|
Bathroom Total
|
2 |
|
Bedrooms Above Ground
|
3 |
|
Bedrooms Total
|
3 |
|
Appliances
|
Dishwasher, Dryer, Stove, Washer, Refrigerator |
|
Basement Development
|
Partially Finished |
|
Basement Type
|
Full (partially Finished) |
|
Construction Style Attachment
|
Detached |
|
Cooling Type
|
Wall Unit |
|
Exterior Finish
|
Vinyl Siding |
|
Foundation Type
|
Poured Concrete |
|
Heating Fuel
|
Electric |
|
Heating Type
|
Baseboard Heaters |
|
Stories Total
|
2 |
|
Size Interior
|
1,100 - 1,500 Ft2 |
|
Type
|
House |
|
Utility Water
|
Municipal Water |
Parking
Land
|
Acreage
|
No |
|
Sewer
|
Sanitary Sewer |
|
Size Depth
|
119 Ft ,6 In |
|
Size Frontage
|
50 Ft |
|
Size Irregular
|
50 X 119.5 Ft |
|
Size Total Text
|
50 X 119.5 Ft |
https://www.realtor.ca/real-estate/28253991/421-lafleche-road-hawkesbury-612-hawkesbury
DETAILS REALTY INC.
210 Centrum Blvd Unit 118
Orleans,
Ontario
K1E 3V7
(613) 686-6336
DETAILS REALTY INC.
210 Centrum Blvd Unit 118
Orleans,
Ontario
K1E 3V7
(613) 686-6336










































