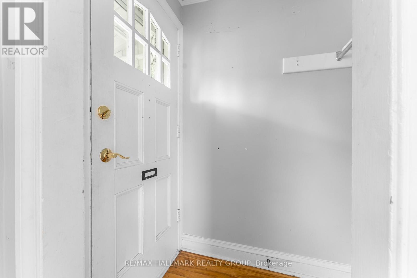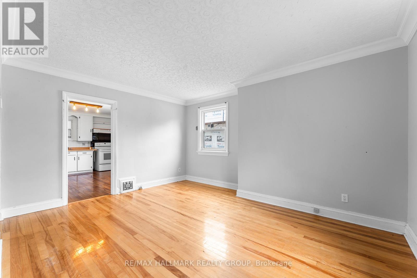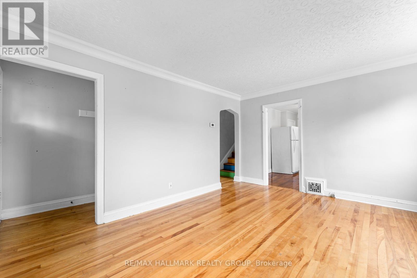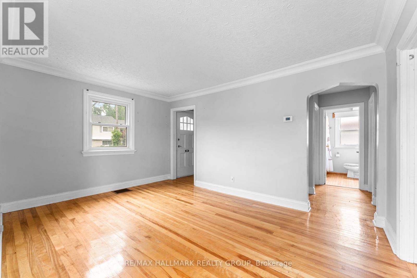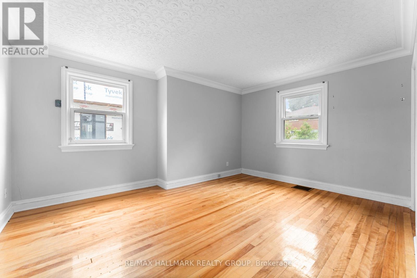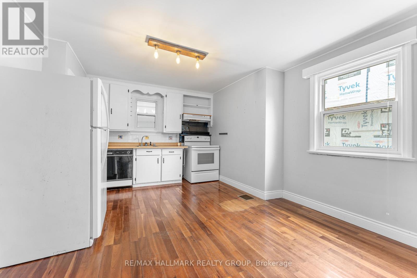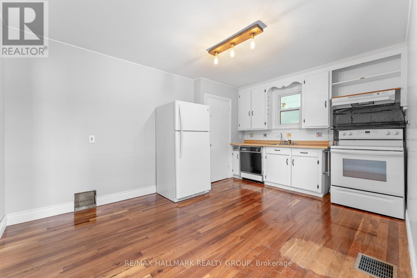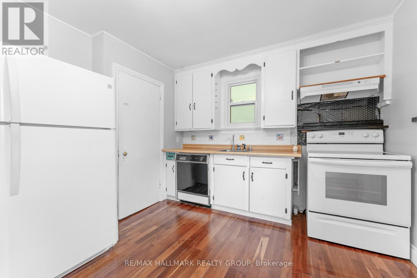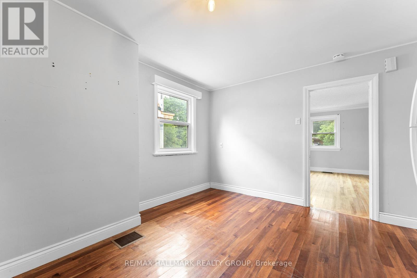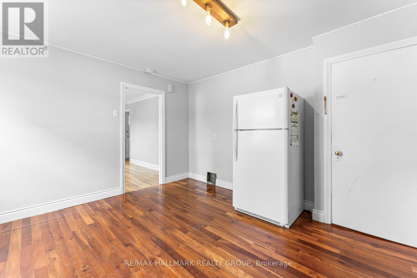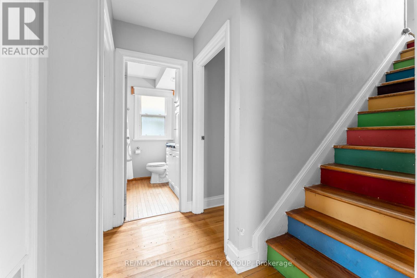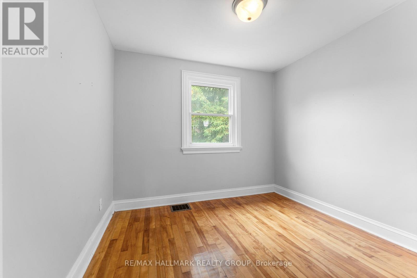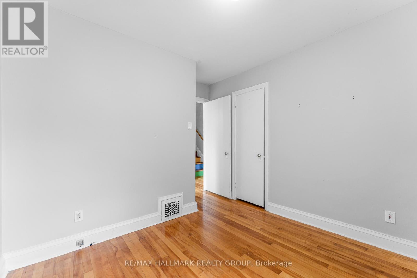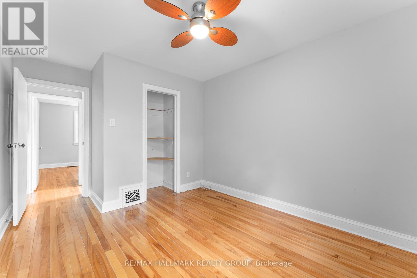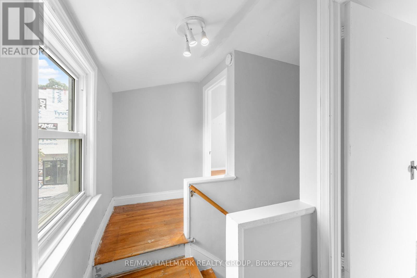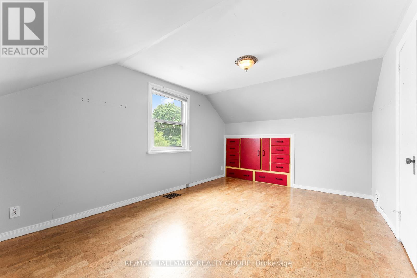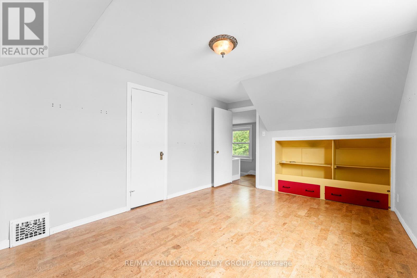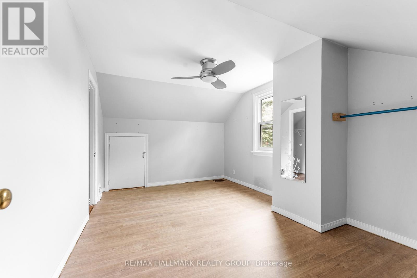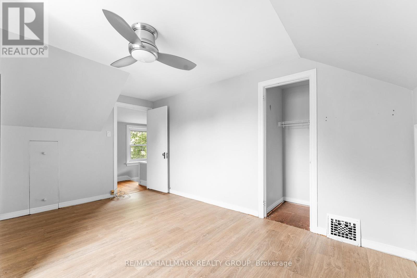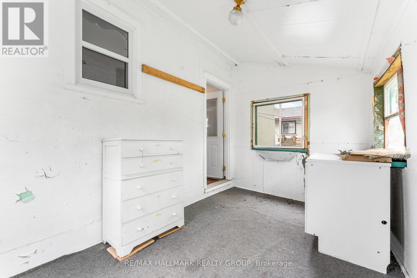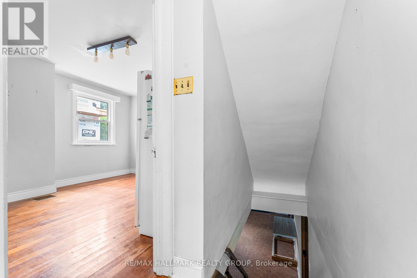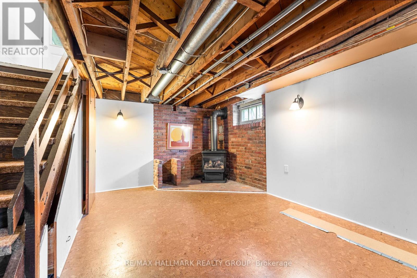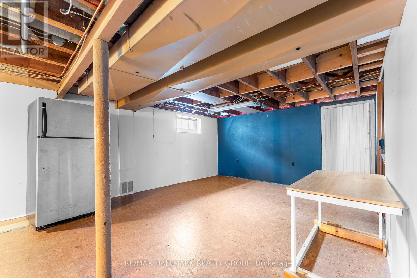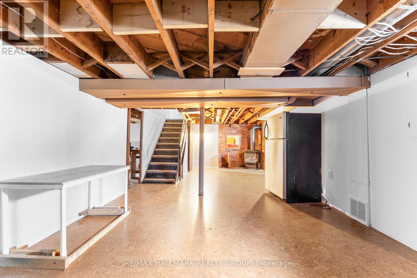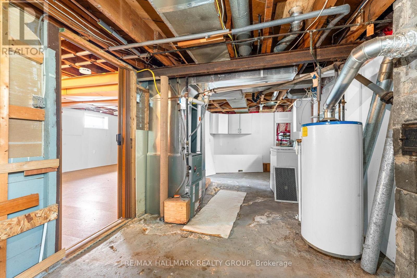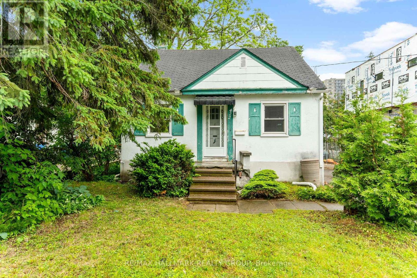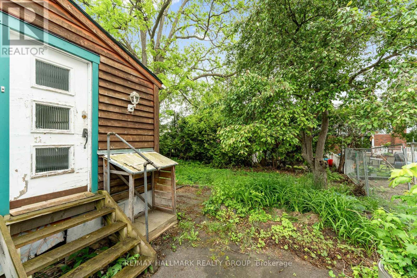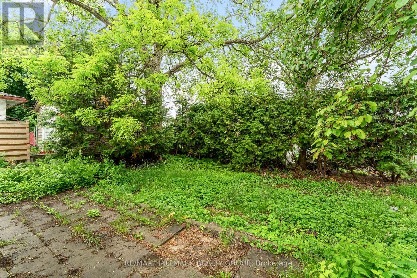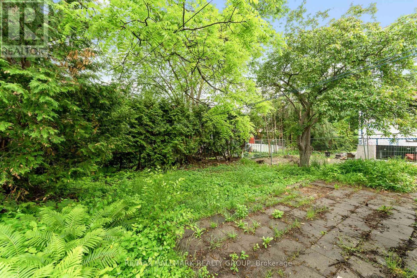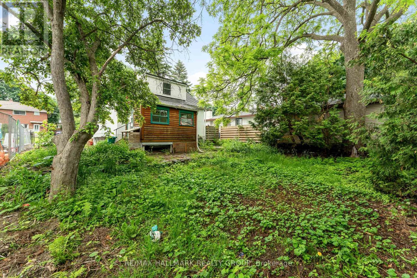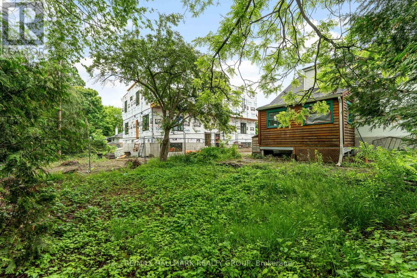422 Hartleigh Avenue Ottawa, Ontario K2B 5J4
$625,000
Attention Developers & Investors! Prime Infill Redevelopment Opportunity in Family-Friendly centrally located community of Woodpark. Unlock the full potential of this premium 50' x 100' lot, in an area where demand for new construction homes continues to rise. Drawings for a semi-detached build are available, making it ideal to build in a high-growth neighbourhood, steps to the future Ottawa LRT. The existing 4-bed, 1.5-storey home is ideal as a rental or live-in while you plan your project. Features include hardwood floors, a bright eat-in kitchen, and flexible living spaces. The main level also includes a full bath, the primary bedroom, and a versatile second bedroom that could also serve as a formal dining room or office. Upstairs, two additional bedrooms offer flexible living space ideal for kids, a home office, or student renters attending nearby Carleton University or Algonquin College. The lower level features a large multipurpose room, plenty of storage, laundry area. Enclosed rear porch for extra living space or seasonal enjoyment. Private, hedged backyard perfect for families or tenants. Enclosed rear porch for extra living space or seasonal enjoyment. Land value, rental potential, and redevelopment upside - book your visit today! (id:49712)
Property Details
| MLS® Number | X12213014 |
| Property Type | Single Family |
| Neigbourhood | Bay |
| Community Name | 6002 - Woodroffe |
| Amenities Near By | Public Transit, Park |
| Parking Space Total | 3 |
Building
| Bathroom Total | 1 |
| Bedrooms Above Ground | 4 |
| Bedrooms Total | 4 |
| Amenities | Fireplace(s) |
| Basement Development | Partially Finished |
| Basement Type | Full (partially Finished) |
| Construction Style Attachment | Detached |
| Exterior Finish | Stucco |
| Fireplace Present | Yes |
| Foundation Type | Block |
| Heating Fuel | Natural Gas |
| Heating Type | Forced Air |
| Stories Total | 2 |
| Size Interior | 1,100 - 1,500 Ft2 |
| Type | House |
| Utility Water | Municipal Water |
Parking
| No Garage |
Land
| Acreage | No |
| Land Amenities | Public Transit, Park |
| Sewer | Sanitary Sewer |
| Size Depth | 100 Ft |
| Size Frontage | 50 Ft |
| Size Irregular | 50 X 100 Ft |
| Size Total Text | 50 X 100 Ft |
Rooms
| Level | Type | Length | Width | Dimensions |
|---|---|---|---|---|
| Second Level | Bedroom 3 | 4.42 m | 3.23 m | 4.42 m x 3.23 m |
| Second Level | Bedroom 4 | 4.42 m | 3.02 m | 4.42 m x 3.02 m |
| Basement | Recreational, Games Room | 8.5 m | 3.96 m | 8.5 m x 3.96 m |
| Main Level | Living Room | 4.54 m | 3.23 m | 4.54 m x 3.23 m |
| Main Level | Kitchen | 4.39 m | 3.23 m | 4.39 m x 3.23 m |
| Main Level | Primary Bedroom | 3.41 m | 2.99 m | 3.41 m x 2.99 m |
| Main Level | Bedroom 2 | 2.87 m | 2.68 m | 2.87 m x 2.68 m |
| Main Level | Bathroom | 1.98 m | 1.86 m | 1.98 m x 1.86 m |
| Main Level | Other | 3.87 m | 2.32 m | 3.87 m x 2.32 m |
https://www.realtor.ca/real-estate/28451829/422-hartleigh-avenue-ottawa-6002-woodroffe
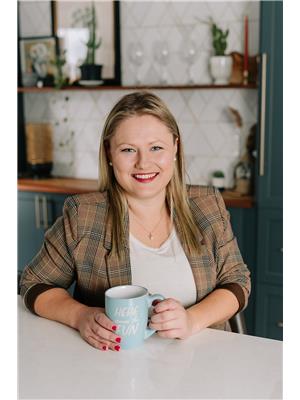

344 O'connor Street
Ottawa, Ontario K2P 1W1

Broker
(613) 829-7484
www.chellteam.com/
www.facebook.com/ChellTeam/
twitter.com/chellteamottawa
ca.linkedin.com/in/susanchellbroker

344 O'connor Street
Ottawa, Ontario K2P 1W1
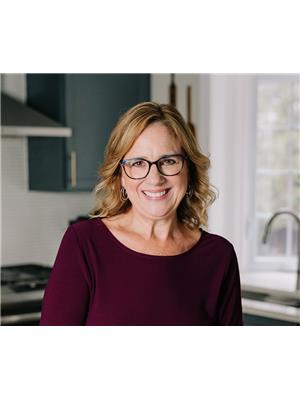

344 O'connor Street
Ottawa, Ontario K2P 1W1

