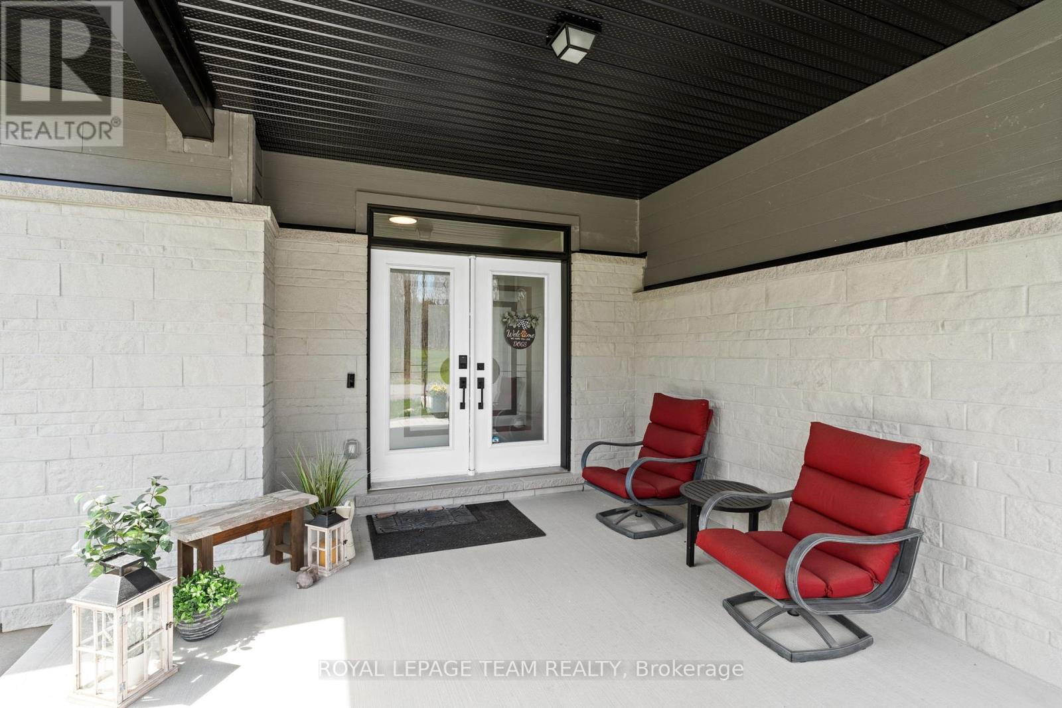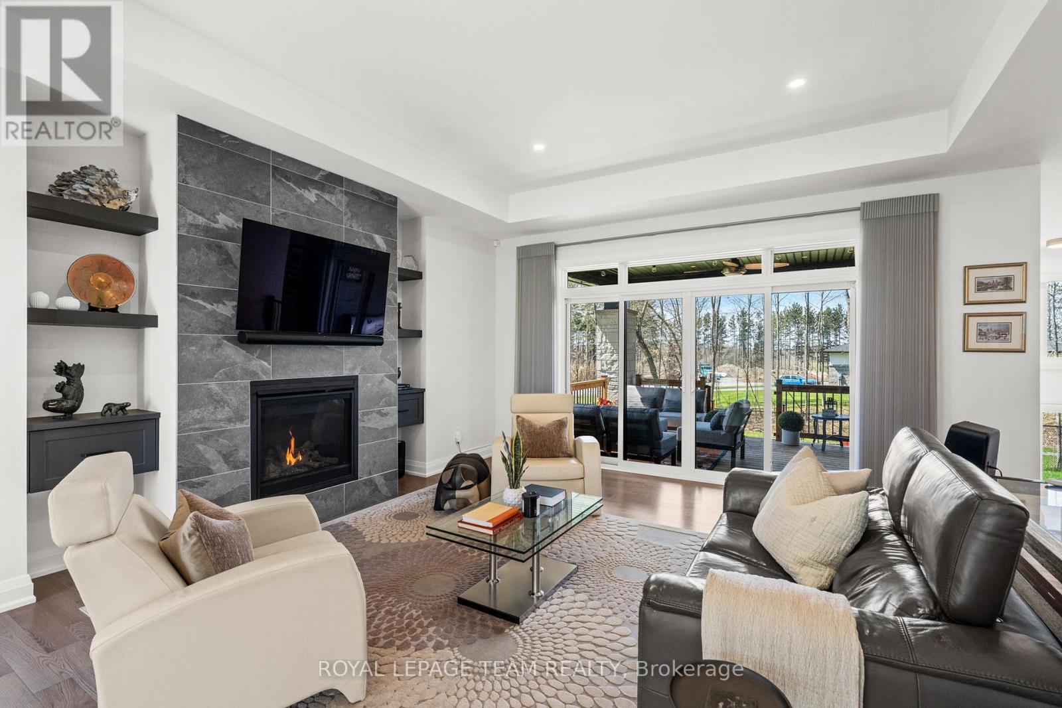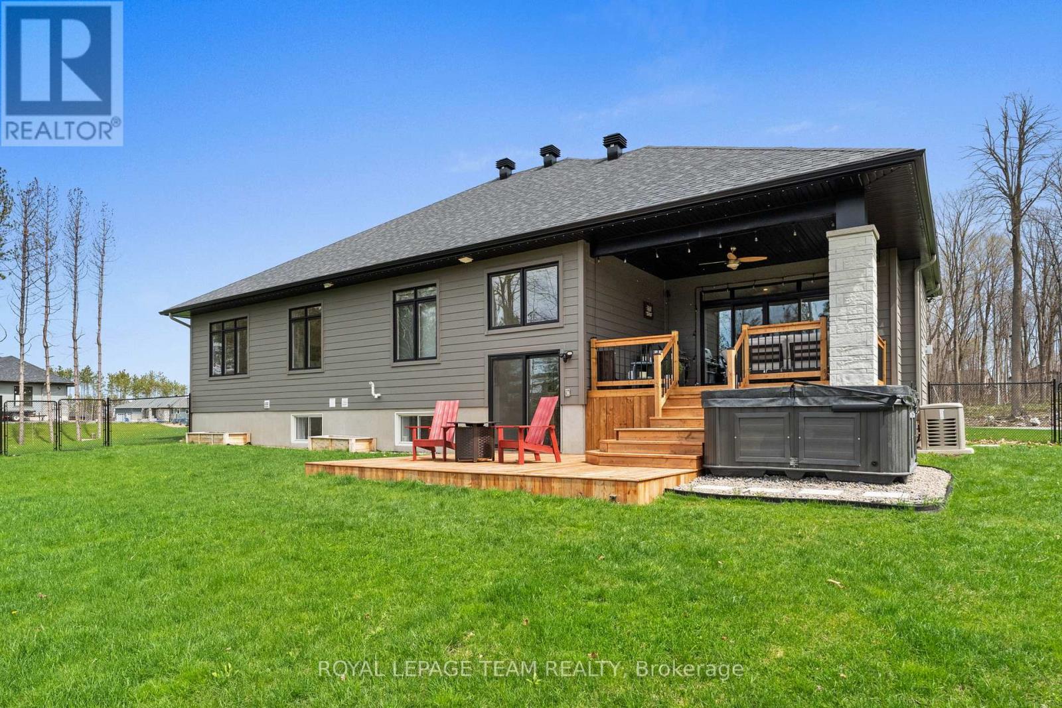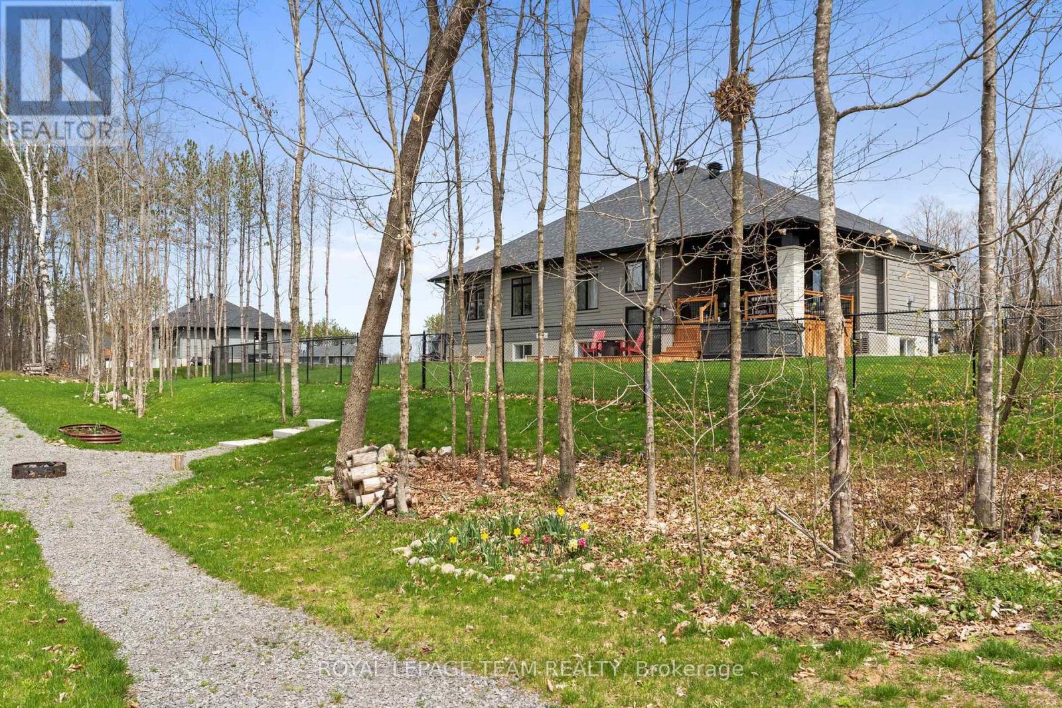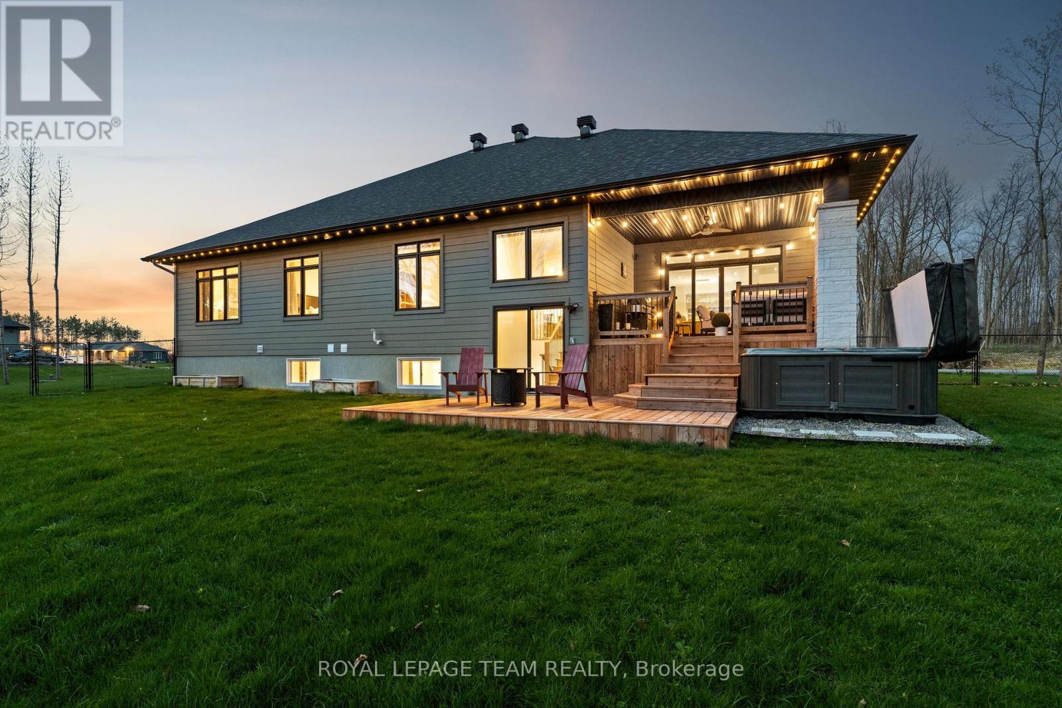425 Butler Farm Road North Grenville, Ontario K0G 1J0
$1,295,000
Situated on an approximately one-acre lot in River Run Estates, this property provides a peaceful setting just minutes from everyday amenities in Kemptville. The exterior offers timeless curb appeal, featuring a stone façade, a welcoming covered front porch, and Celebright lighting that creates year-round ambience. Inside, the home is filled with natural light and features a bright, open layout with transom windows and hardwood floors extending across the main level. Designed with both style and function in mind, the kitchen includes floor-to-ceiling cabinetry, quartz countertops, a walk-in pantry, stainless steel appliances, and a centre island with space for casual dining. The kitchen flows into the dining room and living room, where a tray ceiling, a striking fireplace with built-in shelving, and clear sightlines to the backyard enhance the space. The primary bedroom features a walk-in closet and a luxurious 5-pc ensuite. Two additional bedrooms and a full bathroom complete the main level, along with a spacious three-car garage. The finished lower level adds valuable living space and highlights a full 3-pc bathroom and generous, multi-purpose areas for everyday living. The backyard offers an exceptional space for both relaxation and entertaining, with a covered back deck, a hot tub, and a ground-level deck. Beyond the fenced yard, a firepit area provides the perfect ambiance for cozy evenings and is the ideal setting for unwinding with friends and family. (id:49712)
Property Details
| MLS® Number | X12134454 |
| Property Type | Single Family |
| Community Name | 801 - Kemptville |
| Features | Irregular Lot Size |
| Parking Space Total | 6 |
Building
| Bathroom Total | 3 |
| Bedrooms Above Ground | 3 |
| Bedrooms Total | 3 |
| Amenities | Fireplace(s) |
| Appliances | Hot Tub, Blinds, Cooktop, Dishwasher, Dryer, Freezer, Hood Fan, Humidifier, Microwave, Alarm System, Stove, Washer, Water Softener, Refrigerator |
| Architectural Style | Bungalow |
| Basement Development | Finished |
| Basement Type | Full (finished) |
| Construction Style Attachment | Detached |
| Cooling Type | Central Air Conditioning |
| Exterior Finish | Stone, Vinyl Siding |
| Fireplace Present | Yes |
| Fireplace Total | 1 |
| Foundation Type | Poured Concrete |
| Heating Fuel | Natural Gas |
| Heating Type | Forced Air |
| Stories Total | 1 |
| Size Interior | 1,500 - 2,000 Ft2 |
| Type | House |
| Utility Power | Generator |
| Utility Water | Drilled Well |
Parking
| Attached Garage | |
| Garage | |
| Inside Entry |
Land
| Acreage | No |
| Fence Type | Fenced Yard |
| Sewer | Septic System |
| Size Depth | 223 Ft ,4 In |
| Size Frontage | 213 Ft ,2 In |
| Size Irregular | 213.2 X 223.4 Ft ; Irregular |
| Size Total Text | 213.2 X 223.4 Ft ; Irregular|1/2 - 1.99 Acres |
| Zoning Description | Residential |
Rooms
| Level | Type | Length | Width | Dimensions |
|---|---|---|---|---|
| Basement | Recreational, Games Room | 9.18 m | 5.72 m | 9.18 m x 5.72 m |
| Basement | Office | 7.45 m | 4.98 m | 7.45 m x 4.98 m |
| Basement | Bathroom | 2.84 m | 2.5 m | 2.84 m x 2.5 m |
| Main Level | Bedroom | 3.23 m | 3.18 m | 3.23 m x 3.18 m |
| Main Level | Bathroom | 1.8 m | 3.33 m | 1.8 m x 3.33 m |
| Main Level | Foyer | 2.82 m | 2.61 m | 2.82 m x 2.61 m |
| Main Level | Dining Room | 4.45 m | 3.25 m | 4.45 m x 3.25 m |
| Main Level | Living Room | 5.42 m | 5.62 m | 5.42 m x 5.62 m |
| Main Level | Kitchen | 4.53 m | 6.65 m | 4.53 m x 6.65 m |
| Main Level | Pantry | 1.1 m | 1.58 m | 1.1 m x 1.58 m |
| Main Level | Mud Room | 3.05 m | 3.33 m | 3.05 m x 3.33 m |
| Main Level | Primary Bedroom | 4.92 m | 4.58 m | 4.92 m x 4.58 m |
| Main Level | Bathroom | 2.97 m | 3.3 m | 2.97 m x 3.3 m |
| Main Level | Bedroom | 3.5 m | 3.18 m | 3.5 m x 3.18 m |
https://www.realtor.ca/real-estate/28282223/425-butler-farm-road-north-grenville-801-kemptville


5536 Manotick Main St
Manotick, Ontario K4M 1A7


5536 Manotick Main St
Manotick, Ontario K4M 1A7


5536 Manotick Main St
Manotick, Ontario K4M 1A7



