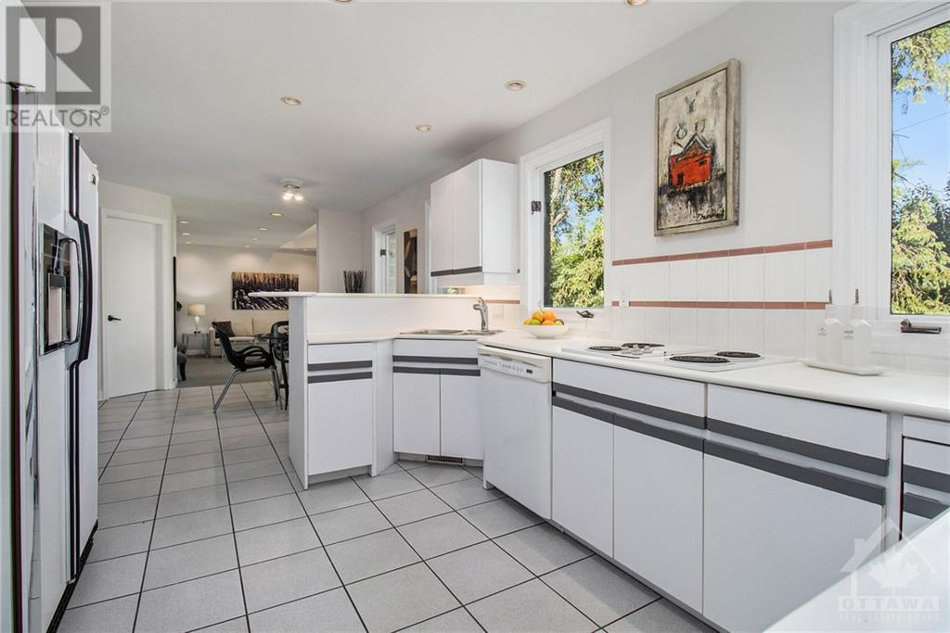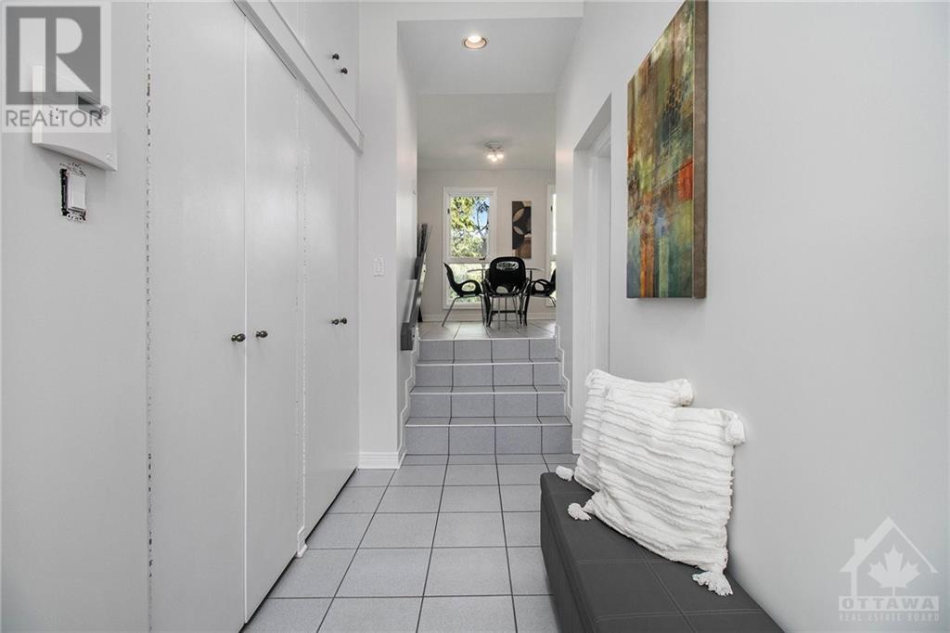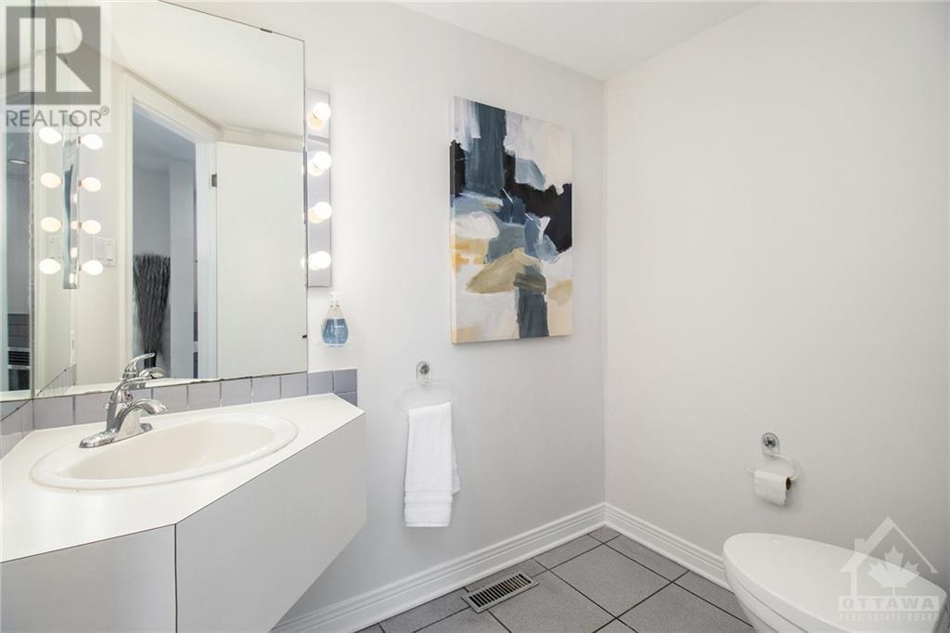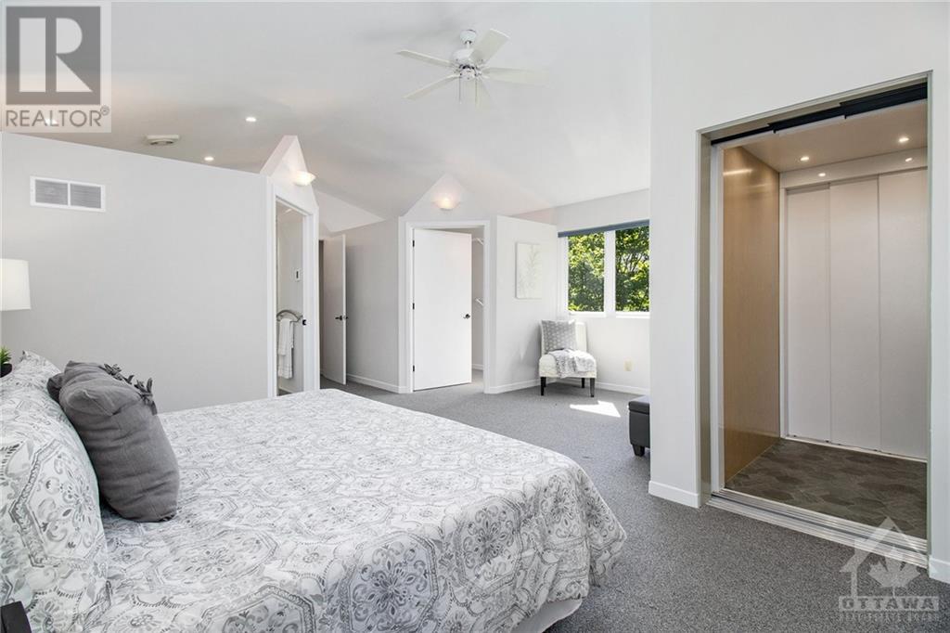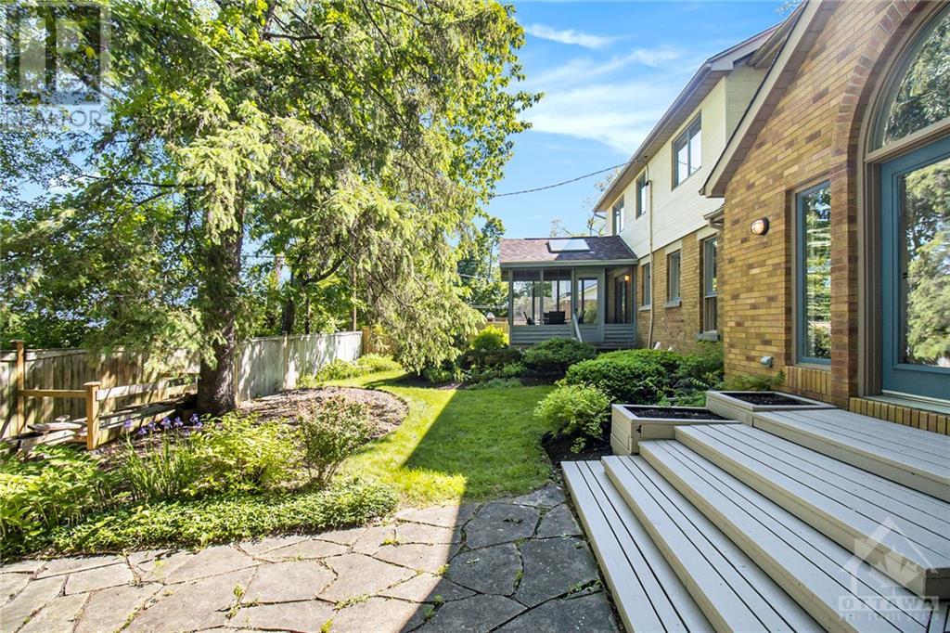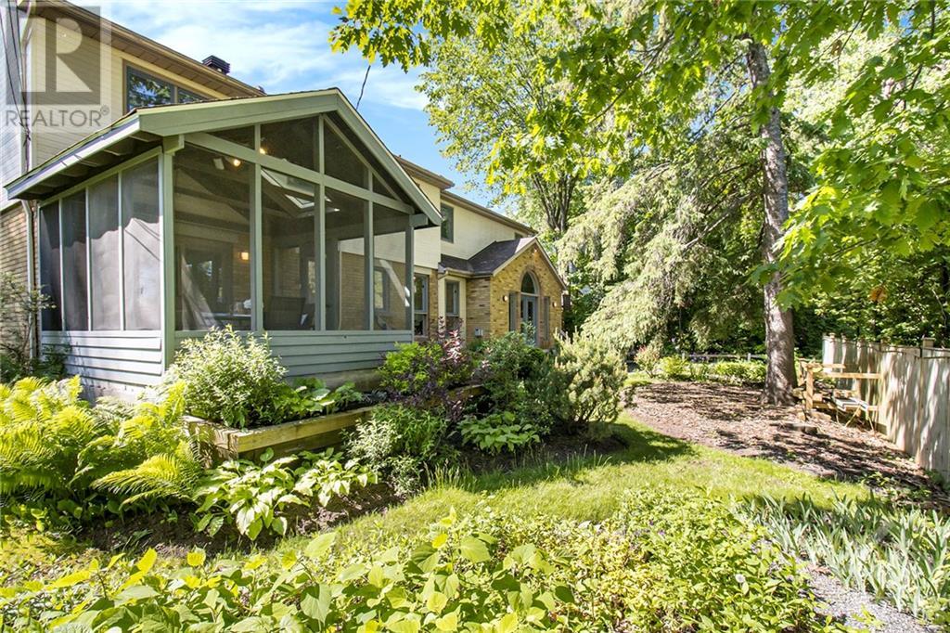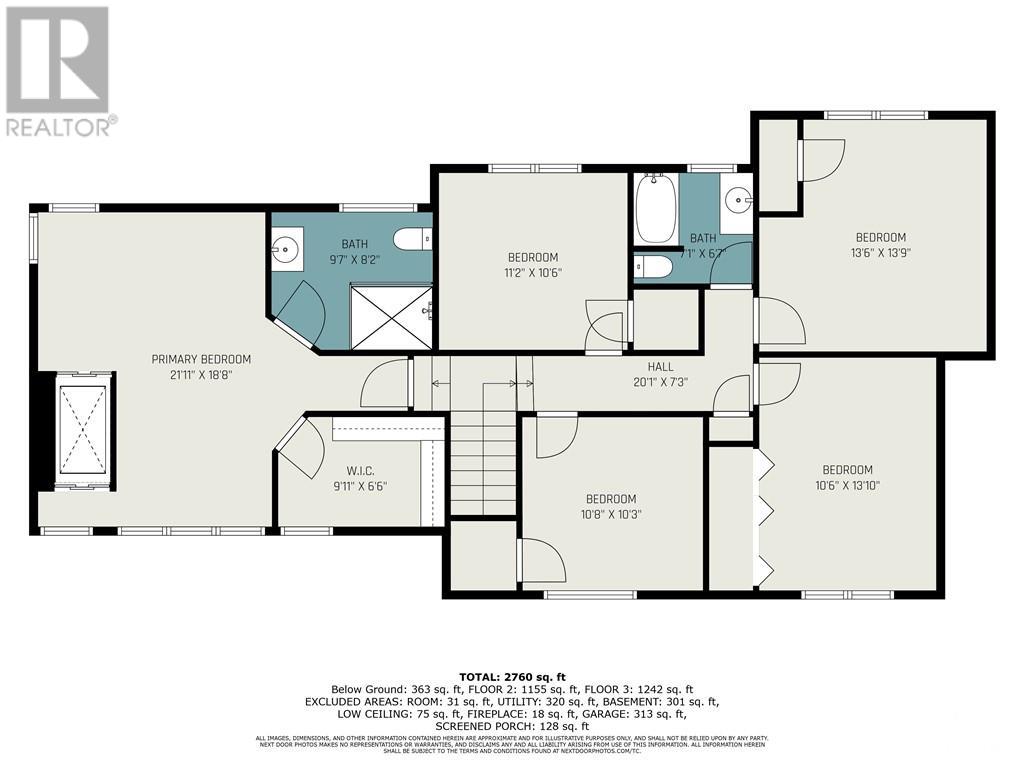427 Meadow Park Place Ottawa, Ontario K1K 0M3
$1,150,000
Incredibly unique opportunity here: a fabulous multigenerational home with FIVE bedrooms on the second floor and tons of living space including an ELEVATOR to make it fully accessible. A very thoughtfully designed and orchestrated addition-renovation by the long time owners. This urban Ottawa homes ticks off so many boxes: its in move in condition albeit a little "retro" in some areas, it has a fantastic mudroom entrance which connects to the garage, The family room, generous eating area and well designed kitchen are all open to each other overlooking the fabulous yard. There is a beautiful screened porch you'll find yourself really living in and overlooking the landscaped gardens. The accessible primary suite is on one side of the upstairs and the original four bedrooms on the other including a second primary sized room. the finished basement adds more living space and there remains a huge storage area in the lower level too. Don't wait to check this one out! (id:49712)
Property Details
| MLS® Number | 1395897 |
| Property Type | Single Family |
| Neigbourhood | Manor Park Hill |
| AmenitiesNearBy | Public Transit, Shopping, Water Nearby |
| Features | Cul-de-sac, Automatic Garage Door Opener |
| ParkingSpaceTotal | 6 |
| Structure | Deck, Patio(s), Porch |
Building
| BathroomTotal | 3 |
| BedroomsAboveGround | 5 |
| BedroomsTotal | 5 |
| Appliances | Refrigerator, Oven - Built-in, Cooktop, Dishwasher, Dryer, Hood Fan, Washer, Alarm System, Blinds |
| BasementDevelopment | Partially Finished |
| BasementType | Full (partially Finished) |
| ConstructedDate | 1959 |
| ConstructionMaterial | Wood Frame |
| ConstructionStyleAttachment | Detached |
| CoolingType | Central Air Conditioning |
| ExteriorFinish | Brick, Siding |
| FireplacePresent | Yes |
| FireplaceTotal | 3 |
| Fixture | Ceiling Fans |
| FlooringType | Wall-to-wall Carpet, Hardwood, Tile |
| FoundationType | Poured Concrete |
| HalfBathTotal | 1 |
| HeatingFuel | Natural Gas |
| HeatingType | Forced Air |
| StoriesTotal | 2 |
| Type | House |
| UtilityWater | Municipal Water |
Parking
| Attached Garage | |
| Inside Entry |
Land
| Acreage | No |
| FenceType | Fenced Yard |
| LandAmenities | Public Transit, Shopping, Water Nearby |
| LandscapeFeatures | Landscaped |
| Sewer | Municipal Sewage System |
| SizeDepth | 90 Ft |
| SizeFrontage | 74 Ft |
| SizeIrregular | 74 Ft X 90 Ft |
| SizeTotalText | 74 Ft X 90 Ft |
| ZoningDescription | Res |
Rooms
| Level | Type | Length | Width | Dimensions |
|---|---|---|---|---|
| Second Level | Primary Bedroom | 21'11" x 18'8" | ||
| Second Level | Other | 9'11" x 6'6" | ||
| Second Level | 3pc Bathroom | 9'7" x 8'2" | ||
| Second Level | Primary Bedroom | 13'10" x 10'6" | ||
| Second Level | Bedroom | 13'9" x 13'6" | ||
| Second Level | Bedroom | 11'2" x 10'6" | ||
| Second Level | Bedroom | 10'8" x 10'3" | ||
| Second Level | 4pc Bathroom | 7'1" x 6'7" | ||
| Lower Level | Recreation Room | 27'0" x 11'11" | ||
| Lower Level | Laundry Room | 28'9" x 11'0" | ||
| Lower Level | Storage | 24'1" x 14'5" | ||
| Main Level | Foyer | 15'10" x 5'3" | ||
| Main Level | Living Room | 18'11" x 12'4" | ||
| Main Level | Dining Room | 11'7" x 10'11" | ||
| Main Level | Kitchen | 12'9" x 10'7" | ||
| Main Level | Eating Area | 11'4" x 10'7" | ||
| Main Level | Family Room | 16'10" x 13'11" | ||
| Main Level | 2pc Bathroom | 7'3" x 5'3" | ||
| Main Level | Mud Room | 12'11" x 5'4" | ||
| Other | Porch | 11'7" x 11'0" |
https://www.realtor.ca/real-estate/26997721/427-meadow-park-place-ottawa-manor-park-hill

Broker
(613) 720-1062
www.urbanottawa.com/
https://www.facebook.com/natalie.belovic?fref=ts
www.linkedin.com/profile/view?id=63623633&t
https://twitter.com/nataliebelovic

344 O'connor Street
Ottawa, Ontario K2P 1W1







