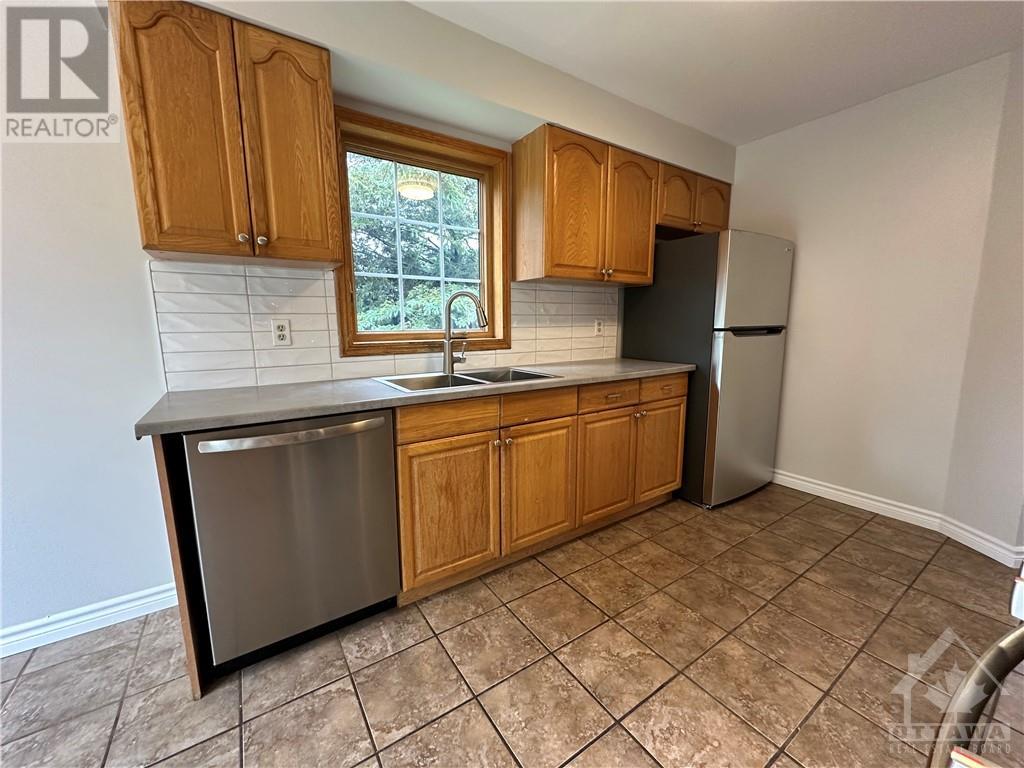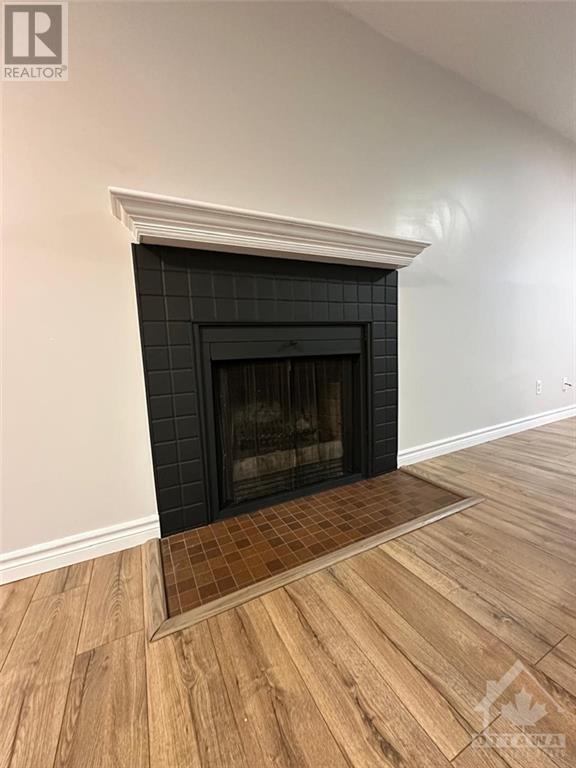43 Fair Oaks Crescent Nepean, Ontario K2G 4W6
3 Bedroom 3 Bathroom
Fireplace Central Air Conditioning Forced Air
$3,200 Monthly
Updated 3 bedroom, 2.5 bath, detached home close to Algonquin college on a spacious lot. Many renovations just completed in this bright home including new bathrooms and renovated kitchen. New paint throughout. Real wood burning fireplace is a highlight in living room. Large deck off the kitchen that's great for BBQing, enjoying the outside and entertaining. Double car garage. Lower level has a play room, laundry room and storage room. Backyard is fully fenced and has lots of space for active kids and gardening. (id:49712)
Property Details
| MLS® Number | 1399169 |
| Property Type | Single Family |
| Neigbourhood | Manordale/Craig Henry |
| Community Name | Nepean |
| ParkingSpaceTotal | 4 |
Building
| BathroomTotal | 3 |
| BedroomsAboveGround | 3 |
| BedroomsTotal | 3 |
| Amenities | Laundry - In Suite |
| Appliances | Refrigerator, Dishwasher, Dryer, Hood Fan, Stove, Washer |
| BasementDevelopment | Finished |
| BasementType | Full (finished) |
| ConstructedDate | 1984 |
| ConstructionStyleAttachment | Detached |
| CoolingType | Central Air Conditioning |
| ExteriorFinish | Brick |
| FireplacePresent | Yes |
| FireplaceTotal | 1 |
| FlooringType | Laminate, Tile |
| HalfBathTotal | 1 |
| HeatingFuel | Natural Gas |
| HeatingType | Forced Air |
| StoriesTotal | 2 |
| Type | House |
| UtilityWater | Municipal Water |
Parking
| Attached Garage |
Land
| Acreage | No |
| Sewer | Municipal Sewage System |
| SizeDepth | 156 Ft |
| SizeFrontage | 80 Ft |
| SizeIrregular | 80 Ft X 156 Ft (irregular Lot) |
| SizeTotalText | 80 Ft X 156 Ft (irregular Lot) |
| ZoningDescription | Residential |
Rooms
| Level | Type | Length | Width | Dimensions |
|---|---|---|---|---|
| Second Level | Primary Bedroom | 15'2" x 11'2" | ||
| Second Level | 3pc Ensuite Bath | Measurements not available | ||
| Second Level | Bedroom | 15'4" x 8'4" | ||
| Second Level | Bedroom | 10'11" x 10'0" | ||
| Second Level | Full Bathroom | Measurements not available | ||
| Lower Level | Recreation Room | Measurements not available | ||
| Lower Level | Storage | Measurements not available | ||
| Main Level | Living Room | 10'1" x 12'0" | ||
| Main Level | Dining Room | 10'6" x 10'0" | ||
| Main Level | Kitchen | 11'2" x 8'5" | ||
| Main Level | Partial Bathroom | Measurements not available | ||
| Main Level | Eating Area | 8'6" x 6'6" |
https://www.realtor.ca/real-estate/27080849/43-fair-oaks-crescent-nepean-manordalecraig-henry


RE/MAX HALLMARK REALTY GROUP
610 Bronson Avenue
Ottawa, Ontario K1S 4E6
610 Bronson Avenue
Ottawa, Ontario K1S 4E6



























