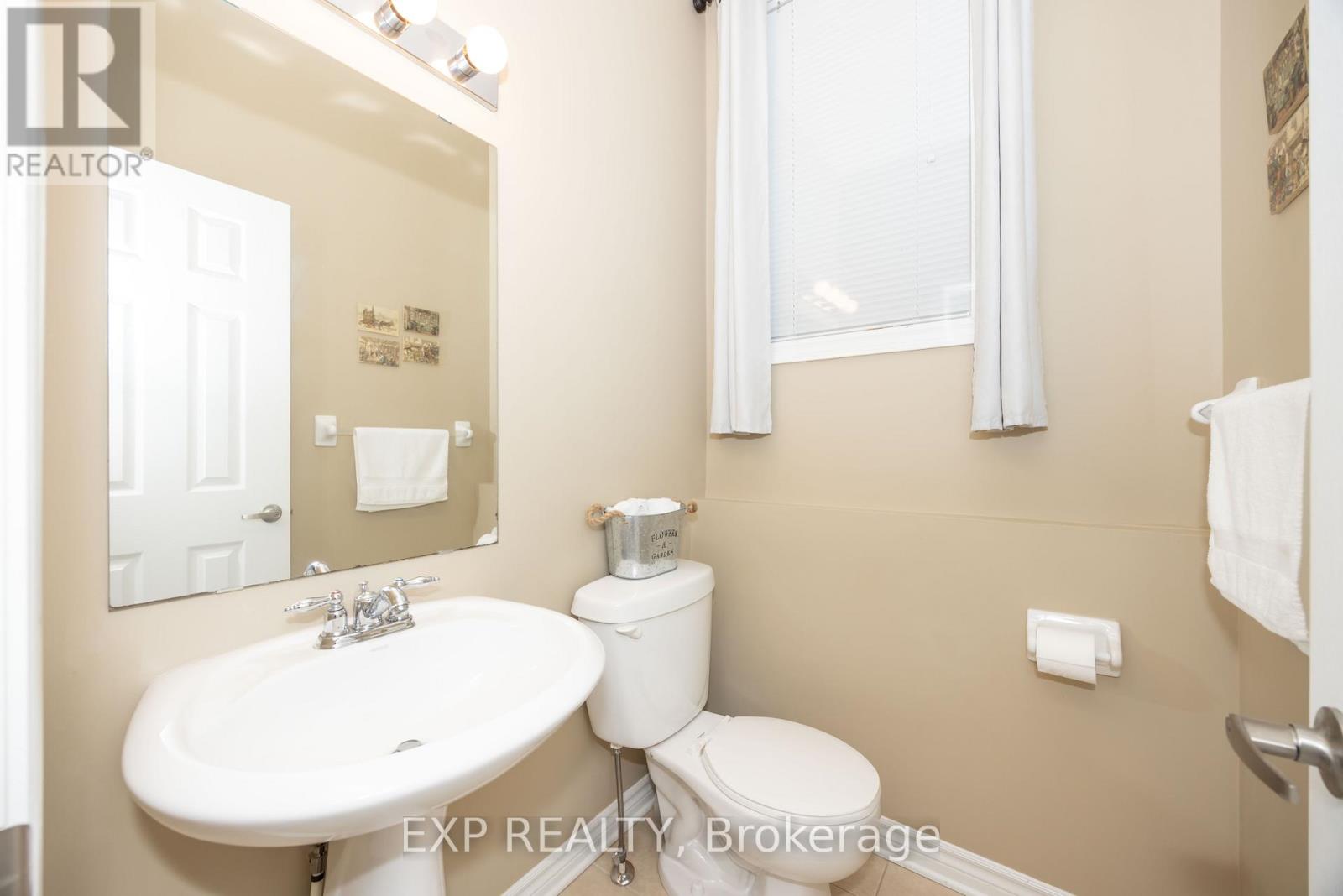3 Bedroom
3 Bathroom
1499.9875 - 1999.983 sqft
Fireplace
Central Air Conditioning
Forced Air
$589,999
This charming end-unit townhouse has a bright, open-concept main floor that offers a generously sized kitchen with plenty of counter space, an eating area, and a peninsula providing additional room for entertaining. The kitchen opens to the dining area and flows seamlessly into the large living room. Upstairs, you'll find three bedrooms, a convenient second-floor laundry room, and a full bathroom. The master suite includes a spacious walk-in closet and an ensuite bathroom. The home boasts brand-new luxury vinyl flooring throughout the main floor and freshly painted over the last year. A fully fenced rear yard creates privacy for weekend relaxation. This fantastic location is just minutes from the Canadian Tire Centre, Bell Sensplex, Highway 417, Tanger Outlets, and Kanata Centrum. Don't miss out on booking your showing today! **** EXTRAS **** 12-hour notice for all showings. Hydro monthly approx $125, Gas Month approx $80 HWT approx $42 monthly (id:49712)
Property Details
|
MLS® Number
|
X11891021 |
|
Property Type
|
Single Family |
|
Community Name
|
8211 - Stittsville (North) |
|
AmenitiesNearBy
|
Public Transit |
|
CommunityFeatures
|
School Bus |
|
EquipmentType
|
Water Heater - Gas |
|
ParkingSpaceTotal
|
3 |
|
RentalEquipmentType
|
Water Heater - Gas |
|
Structure
|
Patio(s) |
Building
|
BathroomTotal
|
3 |
|
BedroomsAboveGround
|
3 |
|
BedroomsTotal
|
3 |
|
Amenities
|
Fireplace(s) |
|
Appliances
|
Garage Door Opener Remote(s), Dishwasher, Dryer, Hood Fan, Refrigerator, Stove, Washer |
|
BasementDevelopment
|
Unfinished |
|
BasementType
|
Full (unfinished) |
|
ConstructionStyleAttachment
|
Attached |
|
CoolingType
|
Central Air Conditioning |
|
ExteriorFinish
|
Brick Facing, Vinyl Siding |
|
FireplacePresent
|
Yes |
|
FireplaceTotal
|
1 |
|
FoundationType
|
Poured Concrete |
|
HalfBathTotal
|
1 |
|
HeatingFuel
|
Natural Gas |
|
HeatingType
|
Forced Air |
|
StoriesTotal
|
2 |
|
SizeInterior
|
1499.9875 - 1999.983 Sqft |
|
Type
|
Row / Townhouse |
|
UtilityWater
|
Municipal Water |
Parking
Land
|
Acreage
|
No |
|
FenceType
|
Fenced Yard |
|
LandAmenities
|
Public Transit |
|
Sewer
|
Sanitary Sewer |
|
SizeDepth
|
87 Ft ,10 In |
|
SizeFrontage
|
28 Ft ,2 In |
|
SizeIrregular
|
28.2 X 87.9 Ft |
|
SizeTotalText
|
28.2 X 87.9 Ft |
|
ZoningDescription
|
Residential |
Rooms
| Level |
Type |
Length |
Width |
Dimensions |
|
Second Level |
Primary Bedroom |
3.93 m |
3.91 m |
3.93 m x 3.91 m |
|
Second Level |
Bedroom 2 |
3.3 m |
3.17 m |
3.3 m x 3.17 m |
|
Second Level |
Bedroom 3 |
3.22 m |
2.69 m |
3.22 m x 2.69 m |
|
Main Level |
Kitchen |
4.08 m |
3.27 m |
4.08 m x 3.27 m |
|
Main Level |
Living Room |
5.1 m |
4.03 m |
5.1 m x 4.03 m |
|
Main Level |
Dining Room |
3.63 m |
3.27 m |
3.63 m x 3.27 m |
Utilities
|
Cable
|
Available |
|
Sewer
|
Installed |
https://www.realtor.ca/real-estate/27733835/433-vendevale-avenue-ottawa-8211-stittsville-north




























