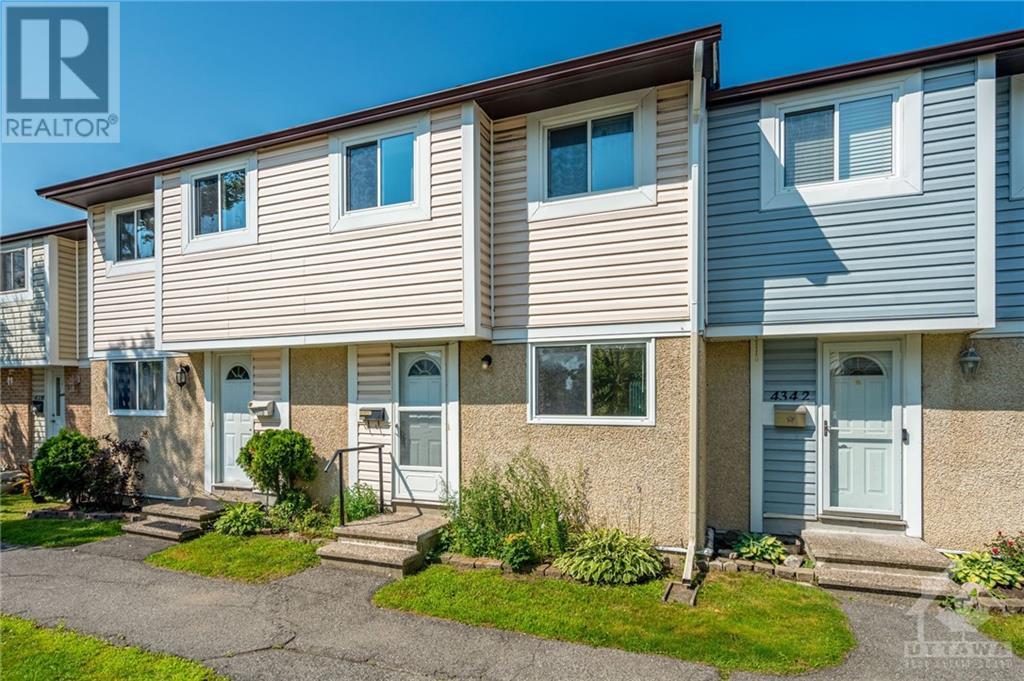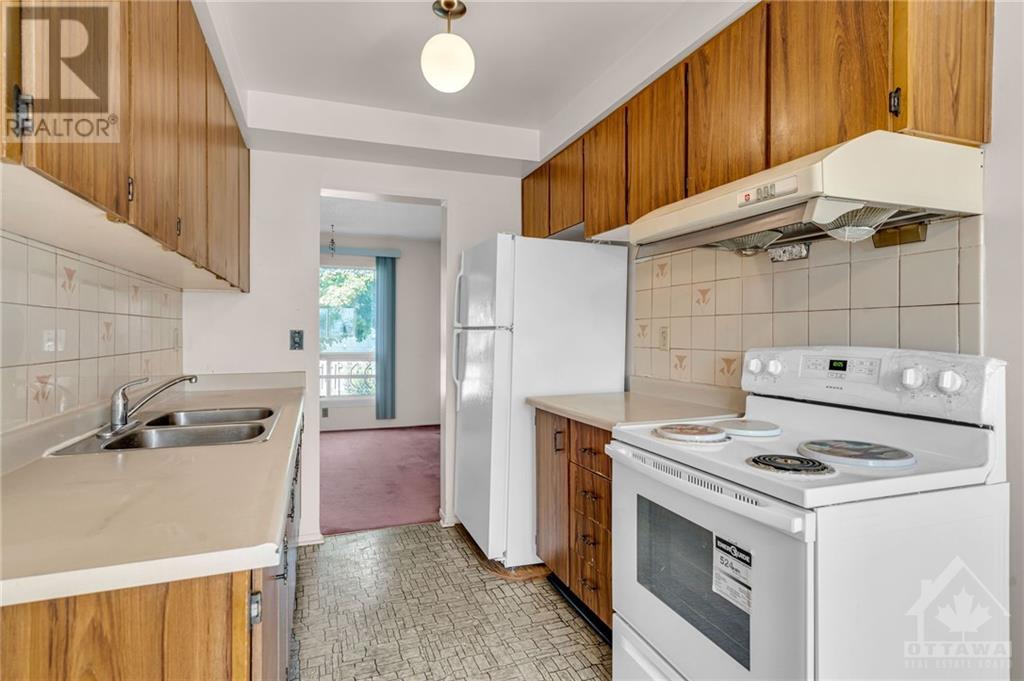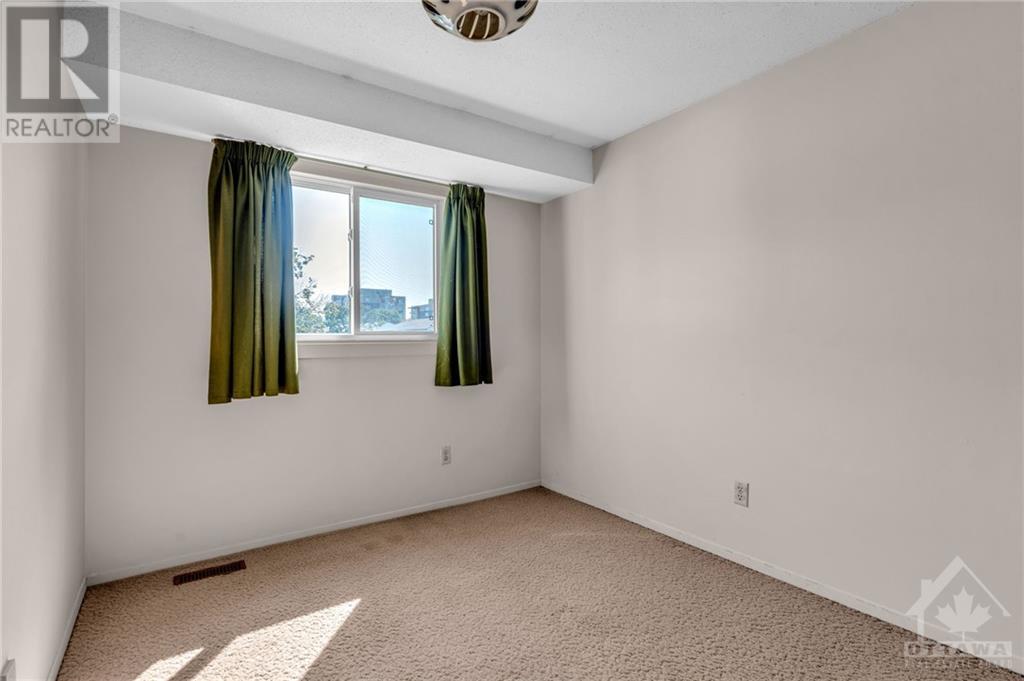4340 Stella Crescent Gloucester, Ontario K1J 1T7
$349,999Maintenance, Landscaping, Property Management, Caretaker, Water, Other, See Remarks
$392 Monthly
Maintenance, Landscaping, Property Management, Caretaker, Water, Other, See Remarks
$392 MonthlyAttention first time home buyers & contractors, opportunity knocks at 4340 Stella! Carefully maintained by a longtime owner, this is your chance to get into the market and put your finishing touches on this centrally located home. Spacious main level includes kitchen/dining area, inviting living room perfect for hosting & access to your backyard oasis! Second level features 3 generous sized bedrooms & 3 piece bathroom. Basement entertainment space is partially finished and waiting for your finishing touches! Located in popular Cyrville, a stone’s throw away from St Laurent shopping mall, public transit and all the daily amenities needed! THIS IS THE ONE! Offers presented Monday July 29th 2024, however the seller reserves the right to accept pre emptive offers. (id:49712)
Property Details
| MLS® Number | 1403925 |
| Property Type | Single Family |
| Neigbourhood | Cyrville |
| Community Name | Gloucester |
| AmenitiesNearBy | Public Transit, Recreation Nearby, Shopping |
| CommunityFeatures | Pets Allowed |
| ParkingSpaceTotal | 1 |
Building
| BathroomTotal | 2 |
| BedroomsAboveGround | 3 |
| BedroomsTotal | 3 |
| Amenities | Laundry - In Suite |
| Appliances | Refrigerator, Dryer, Freezer, Hood Fan, Stove, Washer |
| BasementDevelopment | Partially Finished |
| BasementType | Full (partially Finished) |
| ConstructedDate | 1978 |
| CoolingType | Central Air Conditioning |
| ExteriorFinish | Siding, Stucco |
| FlooringType | Wall-to-wall Carpet, Linoleum |
| FoundationType | Poured Concrete |
| HalfBathTotal | 1 |
| HeatingFuel | Natural Gas |
| HeatingType | Forced Air |
| StoriesTotal | 2 |
| Type | Row / Townhouse |
| UtilityWater | Municipal Water |
Parking
| Surfaced |
Land
| Acreage | No |
| LandAmenities | Public Transit, Recreation Nearby, Shopping |
| Sewer | Municipal Sewage System |
| ZoningDescription | Residential |
Rooms
| Level | Type | Length | Width | Dimensions |
|---|---|---|---|---|
| Second Level | Bedroom | 8'3" x 10'3" | ||
| Second Level | Primary Bedroom | 14'7" x 11'0" | ||
| Second Level | Bedroom | 8'4" x 13'6" | ||
| Second Level | Full Bathroom | 8'4" x 5'3" | ||
| Basement | Recreation Room | 16'11" x 30'4" | ||
| Main Level | Living Room | 16'11" x 11'10" | ||
| Main Level | Dining Room | 10'0" x 9'6" | ||
| Main Level | Kitchen | 7'5" x 8'8" | ||
| Main Level | Partial Bathroom | 8'4" x 6'11" |
https://www.realtor.ca/real-estate/27208298/4340-stella-crescent-gloucester-cyrville

Salesperson
(613) 277-6830
nortonngo.ca/
https://www.facebook.com/nortonngorealestate
www.linkedin.com/in/nortonngo

2148 Carling Ave., Units 5 & 6
Ottawa, Ontario K2A 1H1





























