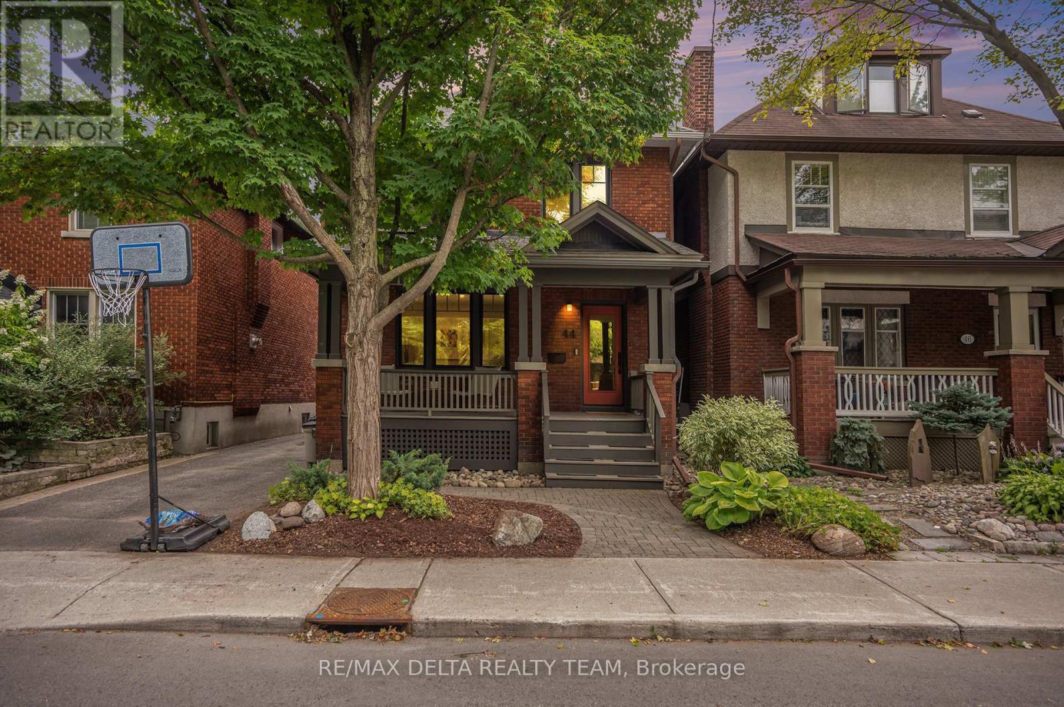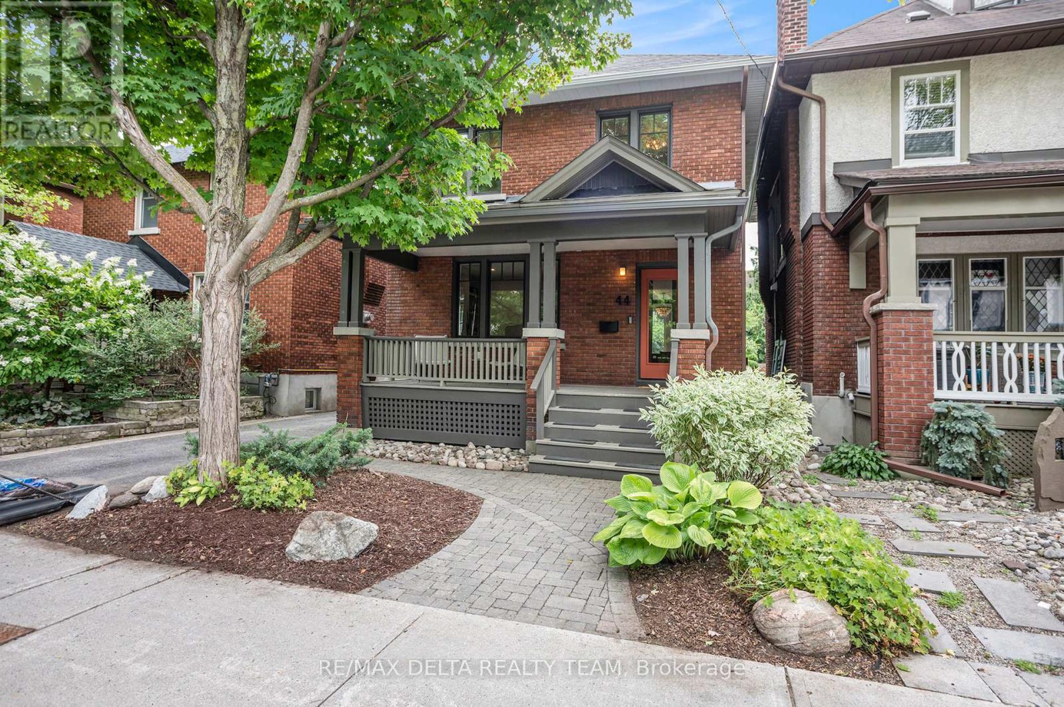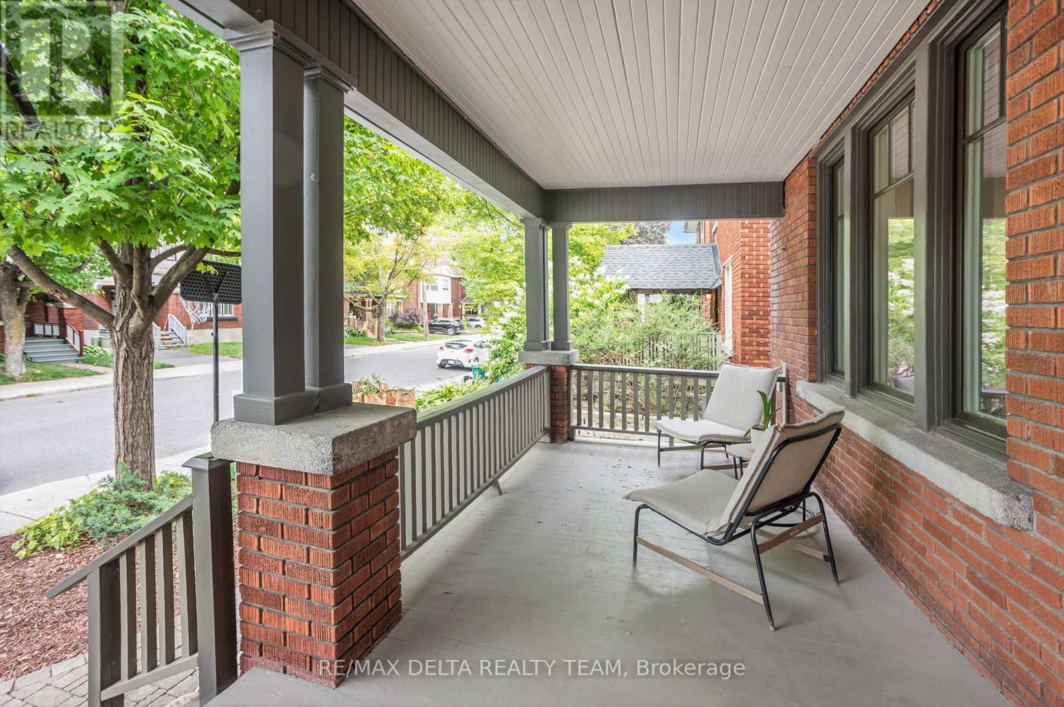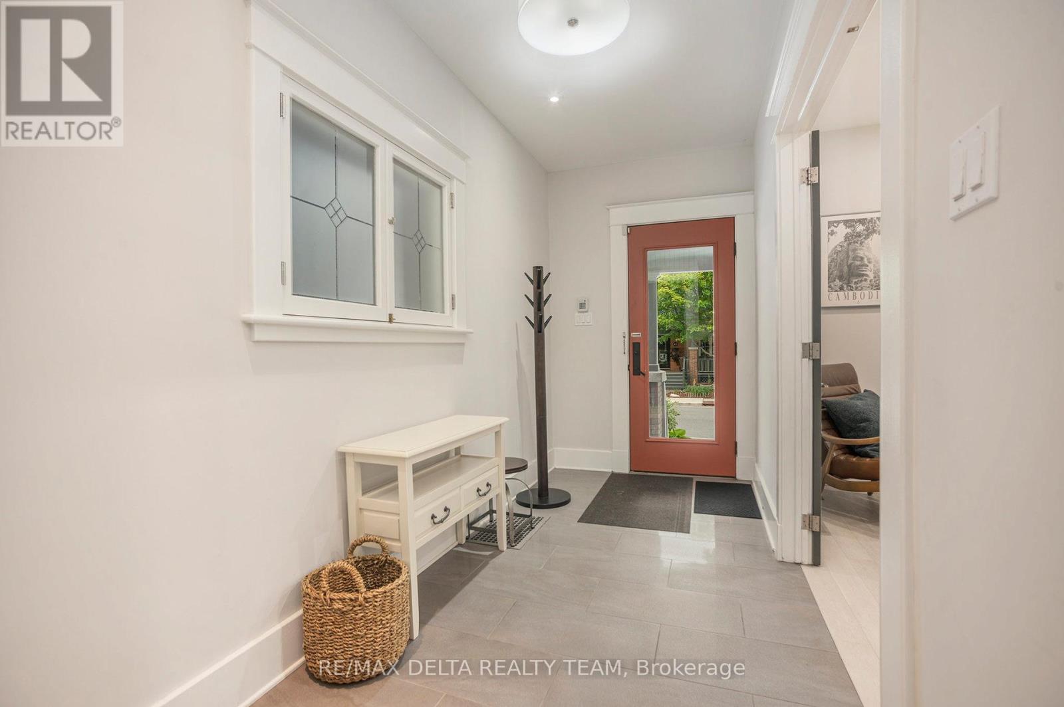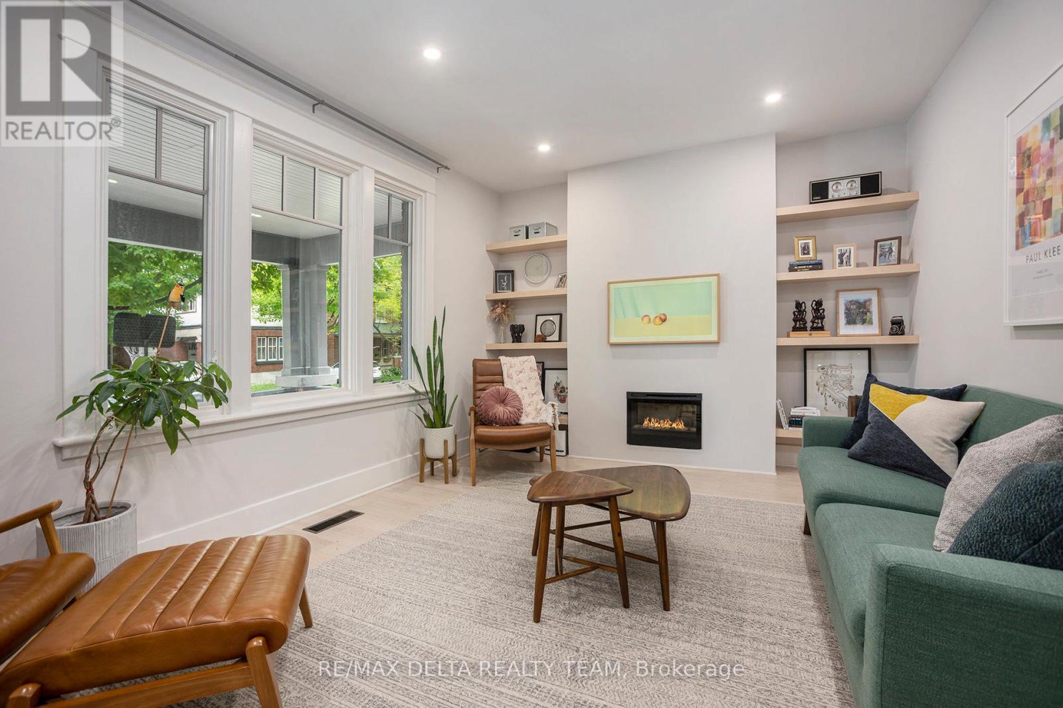44 Renfrew Avenue Ottawa, Ontario K1S 1Z5
$1,625,000
Stylish 3-bedroom 3-bathroom Detached Home in the Heart of the Glebe. Welcome to this beautifully updated 2-storey detached home that effortlessly blends timeless charm with modern finishes and full, newly renovated basement! Located in one of the Glebe's most sought-after neighbourhoods, this turnkey property offers a perfect balance of comfort, style, and convenience. Open-concept main floor with a cozy living room featuring a gas fireplace, Chef-inspired kitchen with quartz countertops, induction cooktop, breakfast bar & sliding doors to the backyard and a dining area ideal for entertaining or family dinners. Upstairs, you'll find a spacious primary bedroom with a stunning 5pc ensuite featuring heated floors, his/her sinks, walk-in shower and deep stand-alone tub. Two additional bedrooms with generous closet space and a modern family bathroom with glass shower & heated floors complete the 2nd level. The basement was fully renovated in 2025, featuring a full wet bar with a fridge, a hidden washer/dryer closet, a full bathroom, and ample storage space! This well-thought-out renovation to the home offers a flexible space for a family room, office, or potential guest suite. Updates Include: New Furnace & Heat Pump, New Sewer Line & Water Line, New Weeping Tiles & Gutters, Backwater Valve Installed. Outdoor Highlights include a charming front porch perfect for morning coffee or chatting with neighbours, a private south-facing backyard oasis beautifully landscaped and bathed in sunlight, with a Multi-tiered deck and an extra-deep lot. Location, Location, Location!! Nestled in a friendly community close to TD Place, shops, restaurants, local markets, and top-rated schools. Everything you need is just steps away. (id:49712)
Property Details
| MLS® Number | X12330189 |
| Property Type | Single Family |
| Neigbourhood | The Glebe |
| Community Name | 4401 - Glebe |
| Equipment Type | Water Heater |
| Features | Carpet Free |
| Parking Space Total | 2 |
| Rental Equipment Type | Water Heater |
Building
| Bathroom Total | 3 |
| Bedrooms Above Ground | 3 |
| Bedrooms Total | 3 |
| Amenities | Fireplace(s) |
| Appliances | Cooktop, Dishwasher, Dryer, Microwave, Oven, Washer, Refrigerator |
| Basement Development | Finished |
| Basement Type | Full (finished) |
| Construction Style Attachment | Detached |
| Cooling Type | Central Air Conditioning |
| Exterior Finish | Brick |
| Fireplace Present | Yes |
| Fireplace Total | 1 |
| Foundation Type | Concrete |
| Heating Fuel | Natural Gas |
| Heating Type | Heat Pump |
| Stories Total | 2 |
| Size Interior | 1,500 - 2,000 Ft2 |
| Type | House |
| Utility Water | Municipal Water |
Parking
| No Garage |
Land
| Acreage | No |
| Sewer | Sanitary Sewer |
| Size Depth | 106 Ft |
| Size Frontage | 33 Ft |
| Size Irregular | 33 X 106 Ft |
| Size Total Text | 33 X 106 Ft |
Rooms
| Level | Type | Length | Width | Dimensions |
|---|---|---|---|---|
| Second Level | Primary Bedroom | 3.27 m | 3.66 m | 3.27 m x 3.66 m |
| Second Level | Bedroom | 2.88 m | 3.46 m | 2.88 m x 3.46 m |
| Second Level | Bedroom | 2.85 m | 3.46 m | 2.85 m x 3.46 m |
| Basement | Recreational, Games Room | 6.36 m | 9.2 m | 6.36 m x 9.2 m |
| Basement | Utility Room | 1.9 m | 1.77 m | 1.9 m x 1.77 m |
| Main Level | Living Room | 4.9 m | 3.65 m | 4.9 m x 3.65 m |
| Main Level | Dining Room | 2.91 m | 3.45 m | 2.91 m x 3.45 m |
| Main Level | Kitchen | 3.62 m | 344 m | 3.62 m x 344 m |
https://www.realtor.ca/real-estate/28702381/44-renfrew-avenue-ottawa-4401-glebe

Broker
(613) 818-2409
www.annatran.com/
www.facebook.com/AnnaTranRealEstate
www.twitter.com/AnnaTranRealtor

2316 St. Joseph Blvd.
Ottawa, Ontario K1C 1E8
