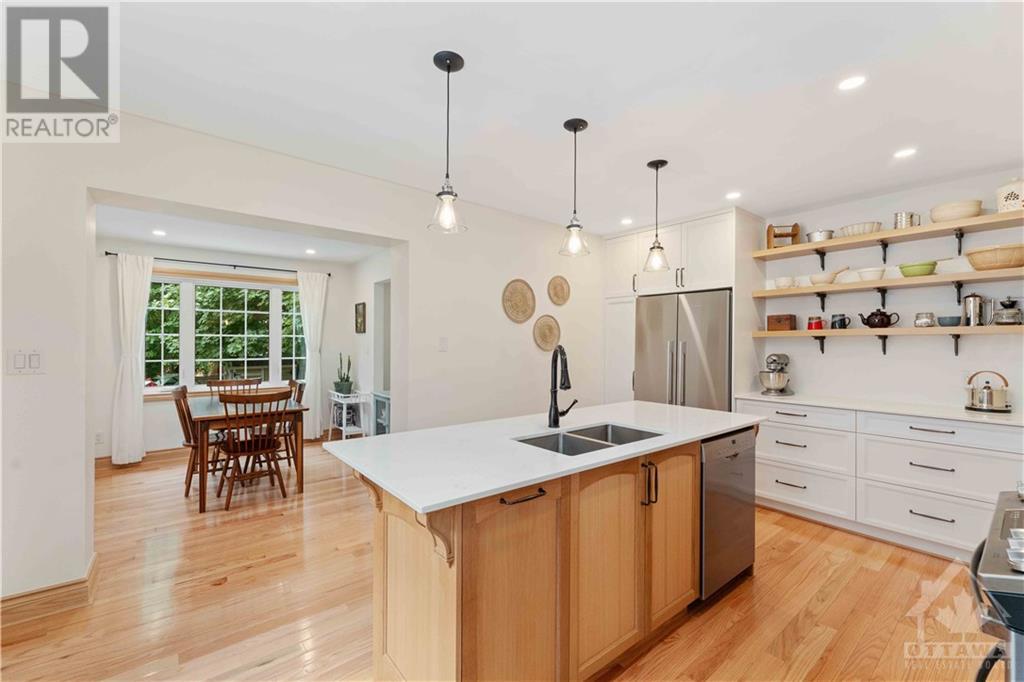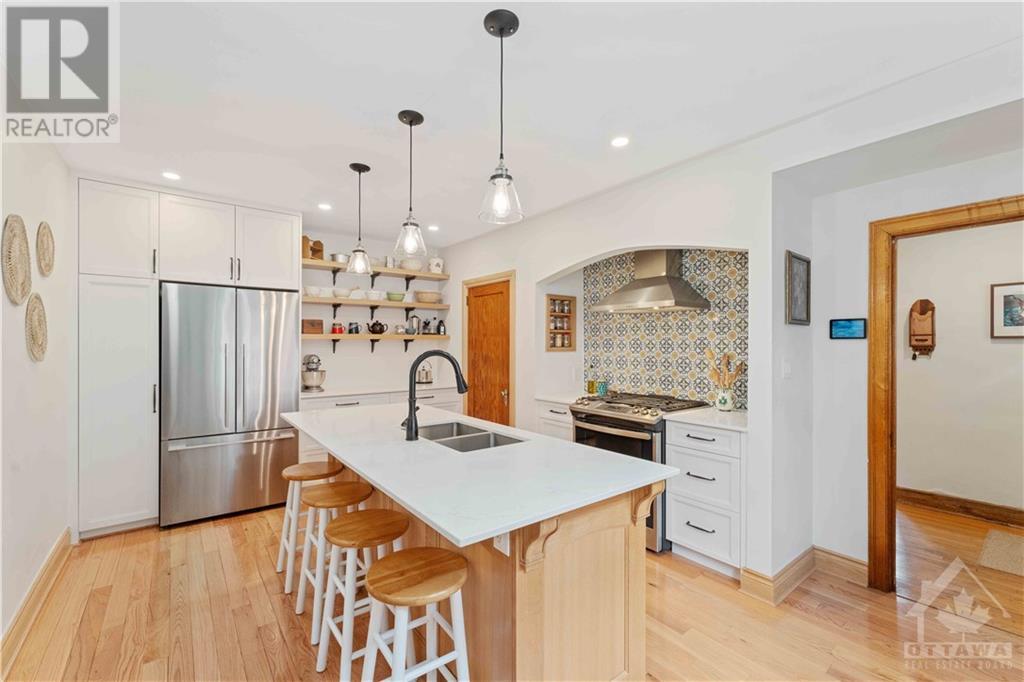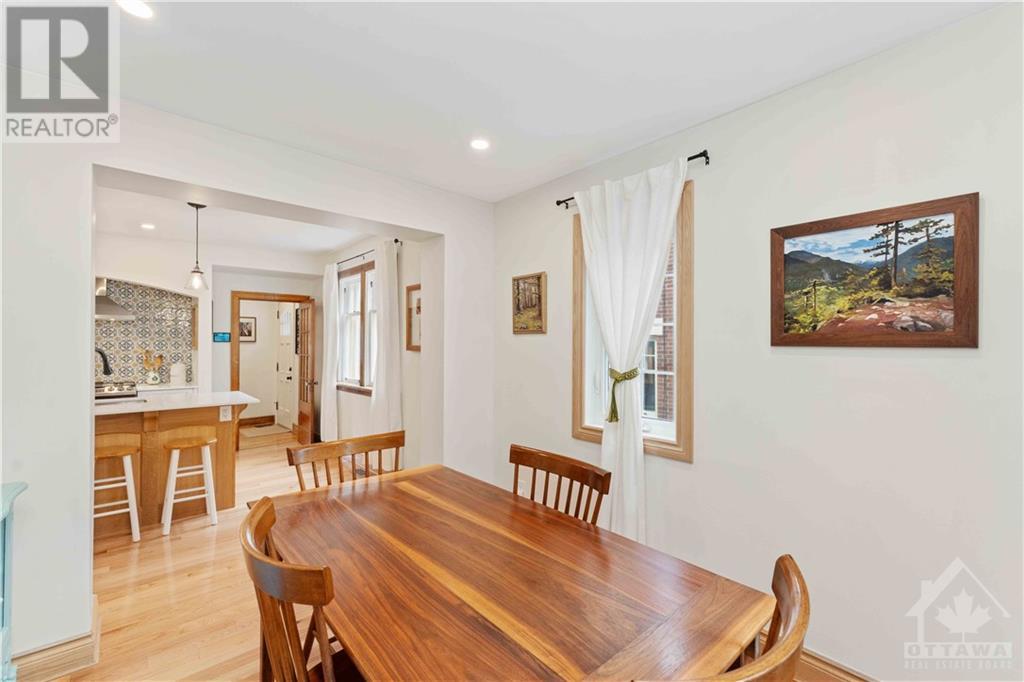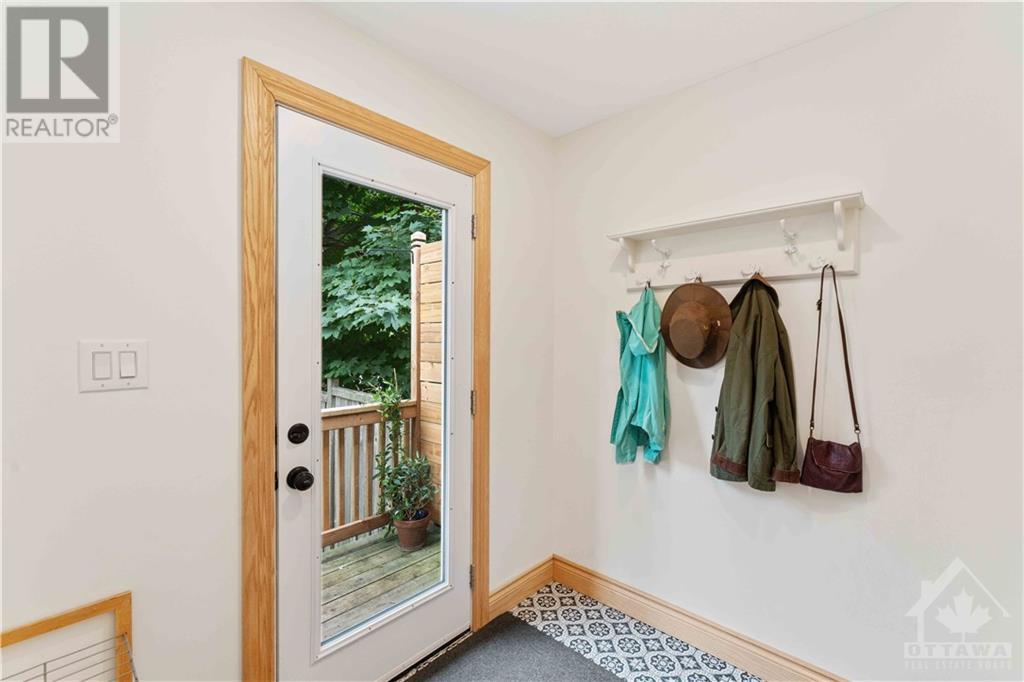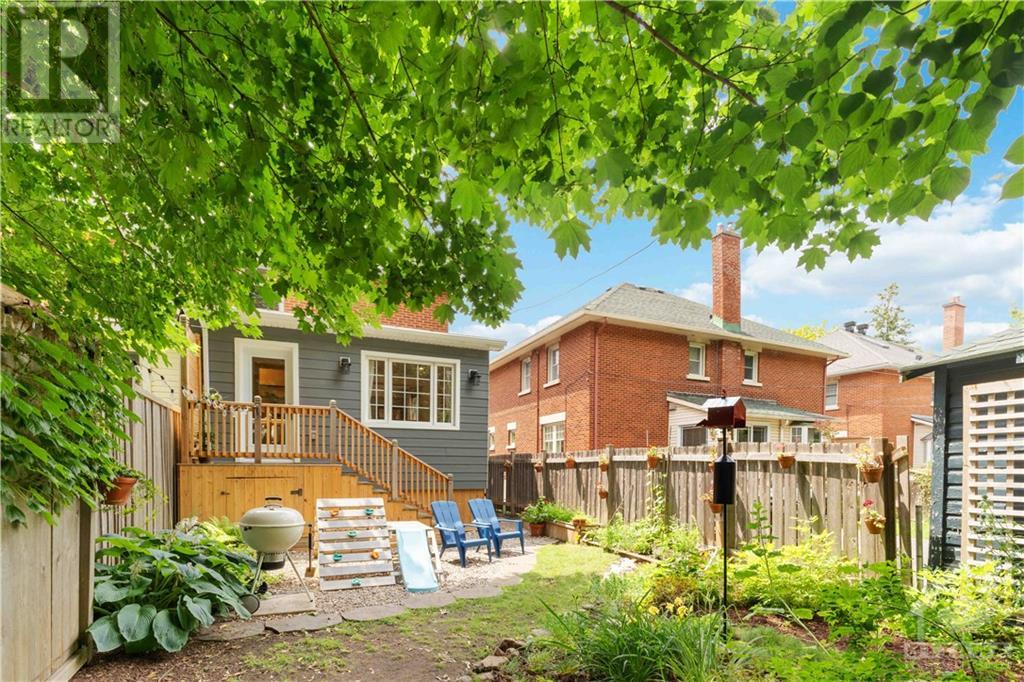441 Holland Avenue Ottawa, Ontario K1Y 0Z3
$825,000
Move-in ready, semi-detached, in the highly desirable location of Civic Hospital Neighborhood! You will be welcomed in through the recent addition (2021) at the rear of the home to a beautifully designed mudroom, walking along updated hardwood floors, arriving into the heart of the home... a professionally designed and renovated kitchen/dining room (2021). Open shelves, pantry, bar, quartz counters, new appliances... it has everything! Large windows in the living room fills this space with light making a great space to entertain, or unwind. Upper lvl with hardwood floors + 3 bedrooms with full bathroom. Loft has been finished and is a perfect space for rec room or media room. Full height basement offers opportunity in addition to it's current utility as a workshop area. Backyard is a relaxing retreat, with mature trees, plenty of room, and storage shed. 2 parking spots at rear. This is a standout central location with shopping, schools, parks, and 417 access. Furnace, AC, HWT (2018). (id:49712)
Property Details
| MLS® Number | 1401620 |
| Property Type | Single Family |
| Neigbourhood | Civic Hospital |
| Amenities Near By | Public Transit, Recreation Nearby, Shopping |
| Community Features | Family Oriented |
| Easement | Right Of Way |
| Parking Space Total | 2 |
| Storage Type | Storage Shed |
| Structure | Tennis Court |
Building
| Bathroom Total | 2 |
| Bedrooms Above Ground | 3 |
| Bedrooms Total | 3 |
| Appliances | Refrigerator, Dishwasher, Dryer, Hood Fan, Stove, Washer |
| Basement Development | Unfinished |
| Basement Type | Full (unfinished) |
| Constructed Date | 1937 |
| Construction Style Attachment | Semi-detached |
| Cooling Type | Central Air Conditioning |
| Exterior Finish | Brick, Other |
| Fixture | Drapes/window Coverings |
| Flooring Type | Wall-to-wall Carpet, Hardwood, Tile |
| Foundation Type | Poured Concrete |
| Half Bath Total | 1 |
| Heating Fuel | Natural Gas |
| Heating Type | Forced Air |
| Stories Total | 2 |
| Type | House |
| Utility Water | Municipal Water |
Parking
| Surfaced | |
| See Remarks |
Land
| Access Type | Highway Access |
| Acreage | No |
| Fence Type | Fenced Yard |
| Land Amenities | Public Transit, Recreation Nearby, Shopping |
| Sewer | Municipal Sewage System |
| Size Depth | 103 Ft ,11 In |
| Size Frontage | 23 Ft ,4 In |
| Size Irregular | 23.37 Ft X 103.88 Ft (irregular Lot) |
| Size Total Text | 23.37 Ft X 103.88 Ft (irregular Lot) |
| Zoning Description | R3i |
Rooms
| Level | Type | Length | Width | Dimensions |
|---|---|---|---|---|
| Second Level | Primary Bedroom | 17'3" x 11'9" | ||
| Second Level | Bedroom | 10'4" x 8'11" | ||
| Second Level | Bedroom | 8'9" x 8'3" | ||
| Second Level | 4pc Bathroom | Measurements not available | ||
| Third Level | Loft | 19'9" x 11'0" | ||
| Lower Level | Storage | Measurements not available | ||
| Lower Level | Workshop | Measurements not available | ||
| Main Level | Living Room/fireplace | 17'1" x 12'1" | ||
| Main Level | Kitchen | 17'1" x 12'7" | ||
| Main Level | Dining Room | 9'7" x 9'4" | ||
| Main Level | Foyer | Measurements not available | ||
| Main Level | Mud Room | 7'2" x 5'11" | ||
| Main Level | 2pc Bathroom | Measurements not available | ||
| Main Level | Pantry | Measurements not available |
https://www.realtor.ca/real-estate/27154170/441-holland-avenue-ottawa-civic-hospital


4366 Innes Road
Ottawa, Ontario K4A 3W3


4366 Innes Road
Ottawa, Ontario K4A 3W3






