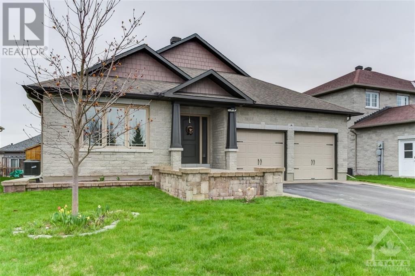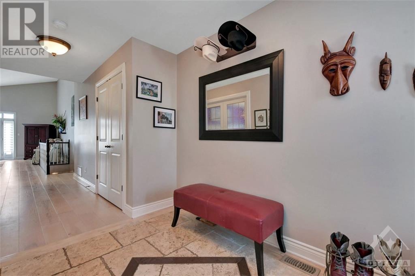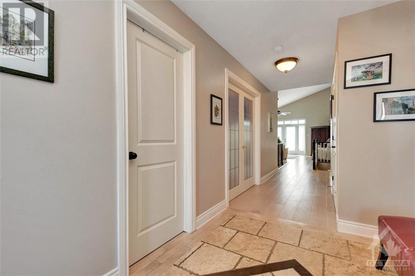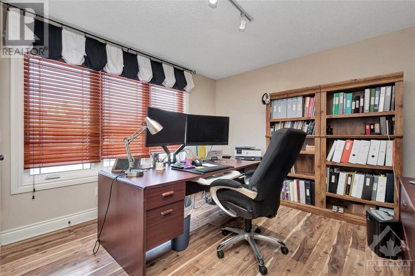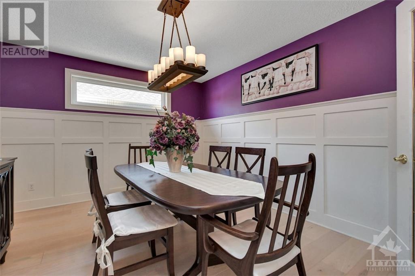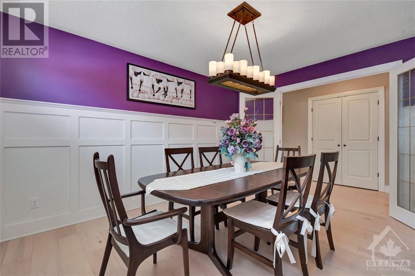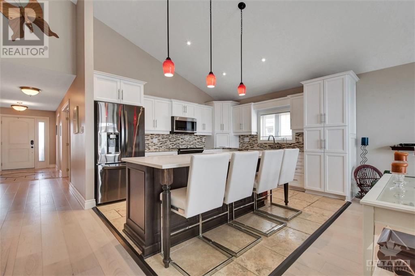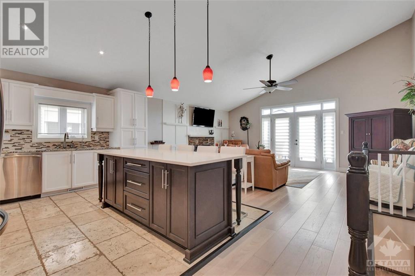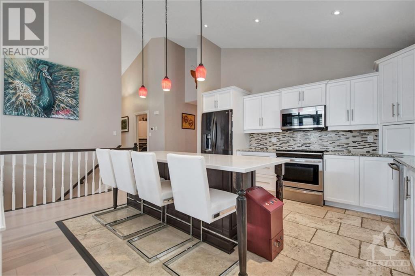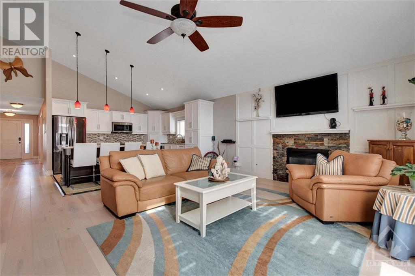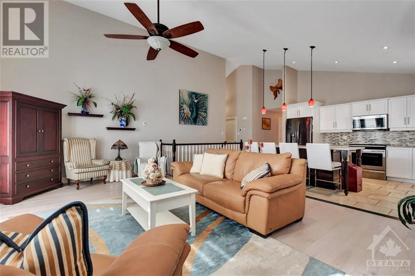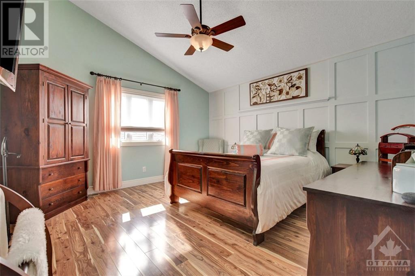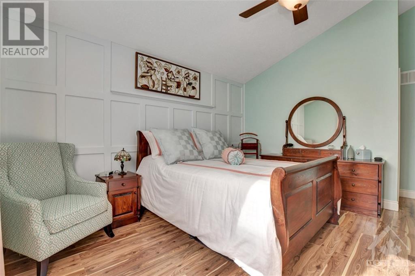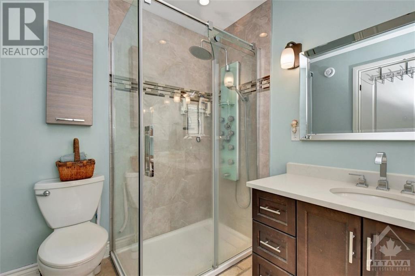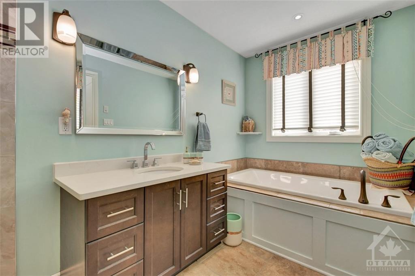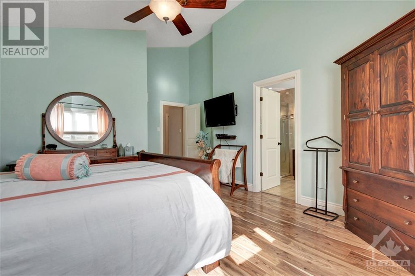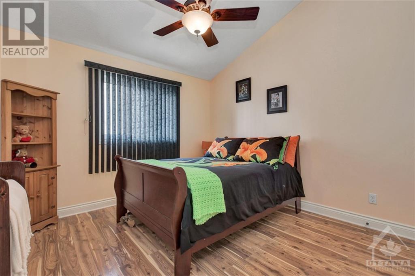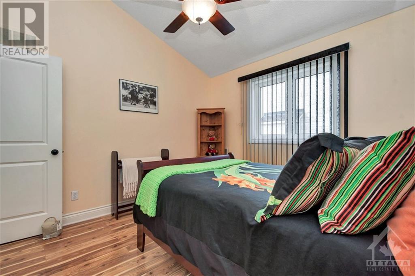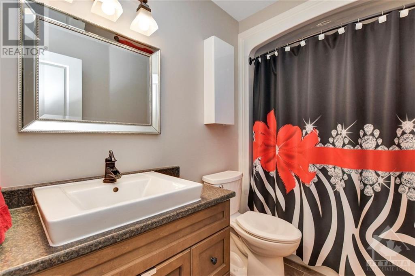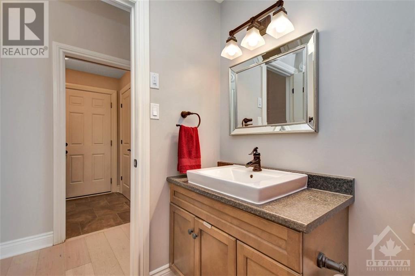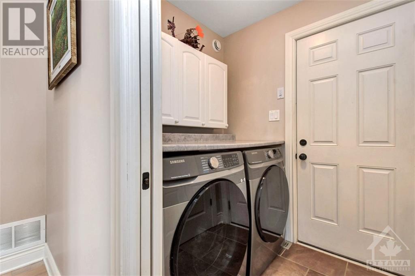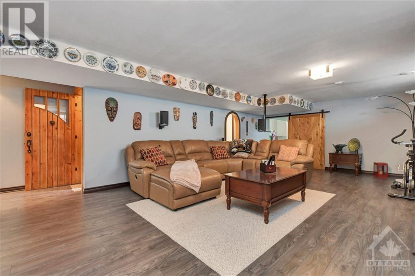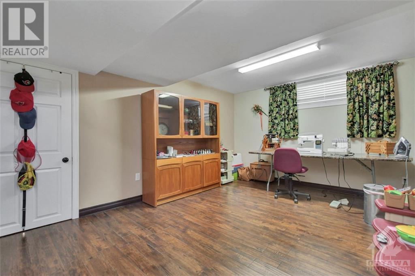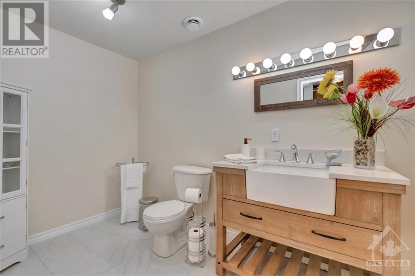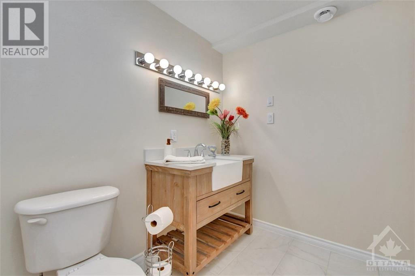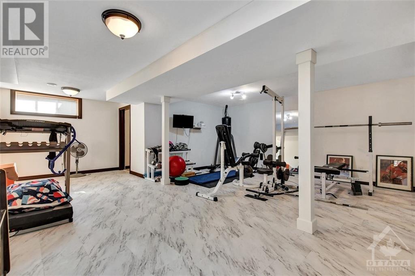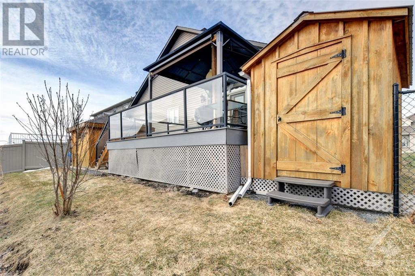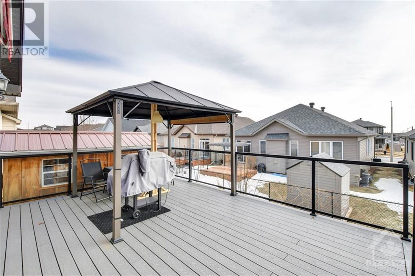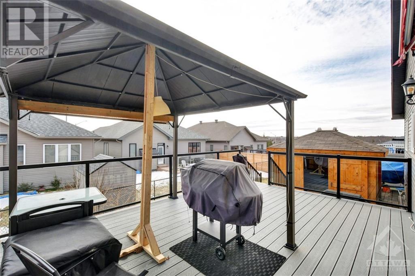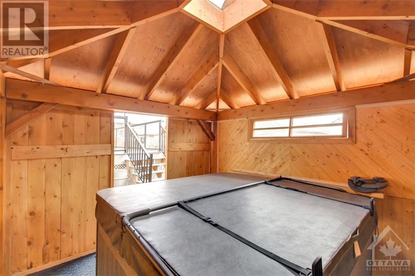442 Van Dusen Street Almonte, Ontario K0A 1A0
$879,000
Welcome to 442 Van Dusen in the lovely town of Almonte! This customized Shepherd model will surely impress with it's vaulted ceilings, premium lot size, and many recent updates that are too many to list in this brief description. Upon entry you'll be greeted by the first of the three bedrooms that can easily be used as a den or office. The dining room follows with custom wall panel finishes and bright light. Moving into the renovated kitchen with granite countertops and reverse osmosis water filtration (2022) and dining space you will immediately feel the comfort of the vaulted ceilings and the marriage of the living space flowing out to the low maintenance composite outdoor deck and gazebo (2017). Spa features include covered private hot tub and massage shower (2018). Providing the convenience of single level living with the benefit of of a fully renovated basement space, this elegant property boasts exquisite finishes and the added space to accommodate any discerning buyer. (id:49712)
Property Details
| MLS® Number | 1390812 |
| Property Type | Single Family |
| Neigbourhood | Riverfront Estates |
| AmenitiesNearBy | Golf Nearby, Shopping |
| CommunicationType | Internet Access |
| CommunityFeatures | Family Oriented |
| ParkingSpaceTotal | 6 |
| RoadType | Paved Road |
| Structure | Deck |
Building
| BathroomTotal | 3 |
| BedroomsAboveGround | 3 |
| BedroomsBelowGround | 1 |
| BedroomsTotal | 4 |
| Amenities | Exercise Centre |
| Appliances | Refrigerator, Dishwasher, Dryer, Microwave Range Hood Combo, Stove, Washer, Hot Tub, Blinds |
| ArchitecturalStyle | Bungalow |
| BasementDevelopment | Finished |
| BasementType | Full (finished) |
| ConstructedDate | 2011 |
| ConstructionStyleAttachment | Detached |
| CoolingType | Central Air Conditioning |
| ExteriorFinish | Stone, Brick, Siding |
| FireplacePresent | Yes |
| FireplaceTotal | 1 |
| Fixture | Drapes/window Coverings |
| FlooringType | Hardwood, Tile |
| FoundationType | Poured Concrete |
| HalfBathTotal | 1 |
| HeatingFuel | Natural Gas |
| HeatingType | Forced Air |
| StoriesTotal | 1 |
| Type | House |
| UtilityWater | Municipal Water |
Parking
| Attached Garage | |
| Inside Entry |
Land
| Acreage | No |
| FenceType | Fenced Yard |
| LandAmenities | Golf Nearby, Shopping |
| LandscapeFeatures | Landscaped |
| Sewer | Municipal Sewage System |
| SizeDepth | 99 Ft ,1 In |
| SizeFrontage | 59 Ft ,1 In |
| SizeIrregular | 59.06 Ft X 99.08 Ft |
| SizeTotalText | 59.06 Ft X 99.08 Ft |
| ZoningDescription | Ru |
Rooms
| Level | Type | Length | Width | Dimensions |
|---|---|---|---|---|
| Main Level | Kitchen | 16'7" x 11'11" | ||
| Main Level | Bedroom | 12'10" x 11'3" | ||
| Main Level | Living Room | 19'11" x 15'11" | ||
| Main Level | Bedroom | 11'1" x 11'1" | ||
| Main Level | Dining Room | 13'3" x 11'3" | ||
| Main Level | Primary Bedroom | 17'3" x 15'1" |
https://www.realtor.ca/real-estate/26859890/442-van-dusen-street-almonte-riverfront-estates

2148 Carling Ave., Units 5 & 6
Ottawa, Ontario K2A 1H1


2148 Carling Ave., Units 5 & 6
Ottawa, Ontario K2A 1H1
