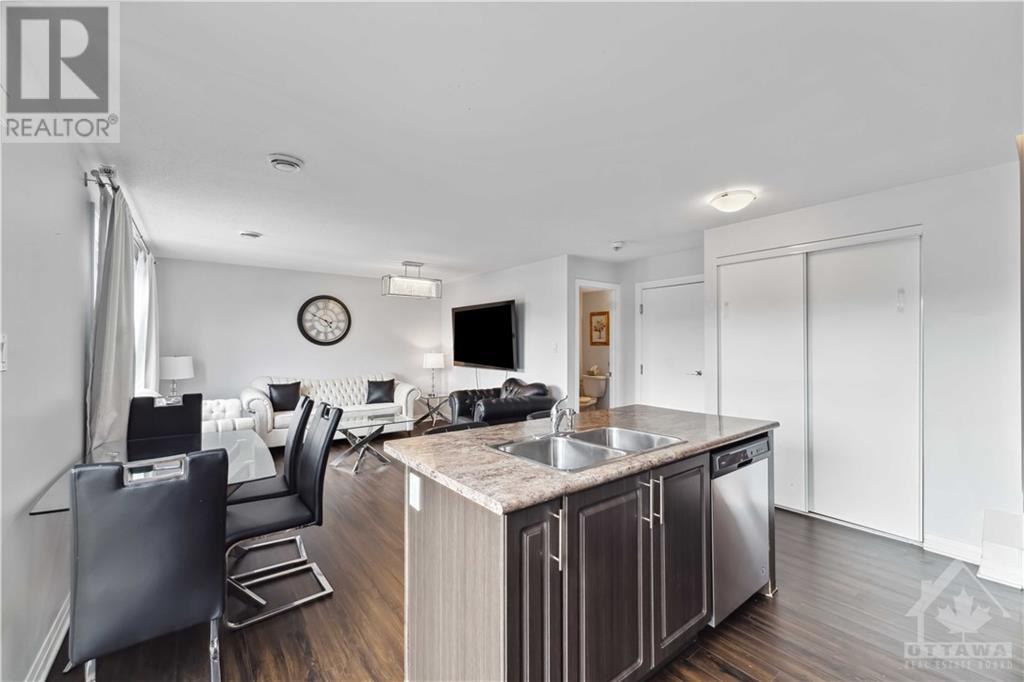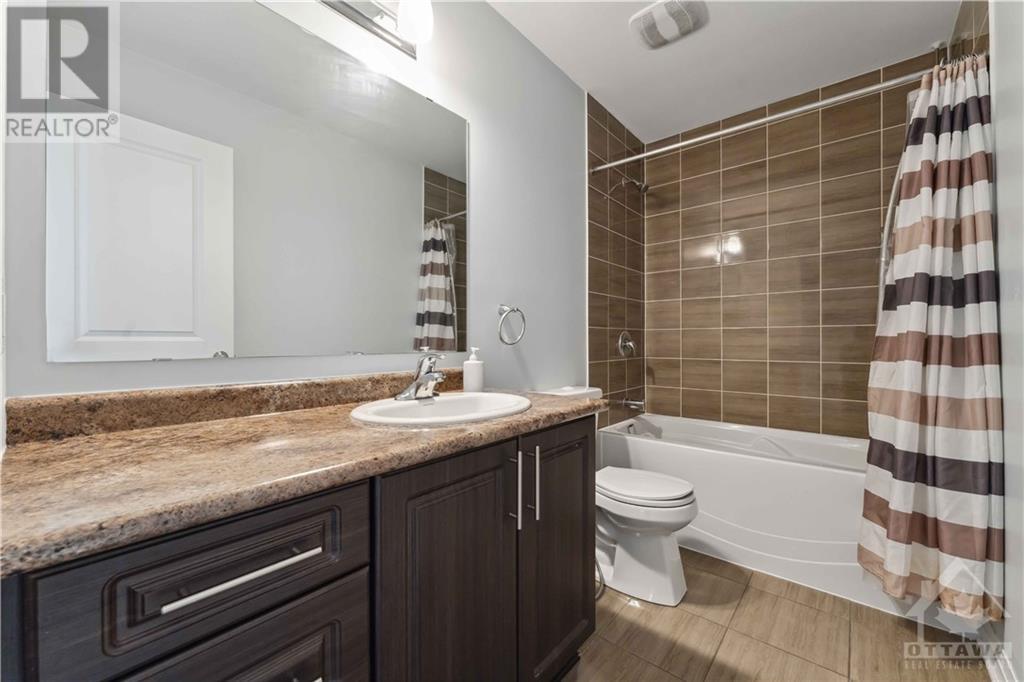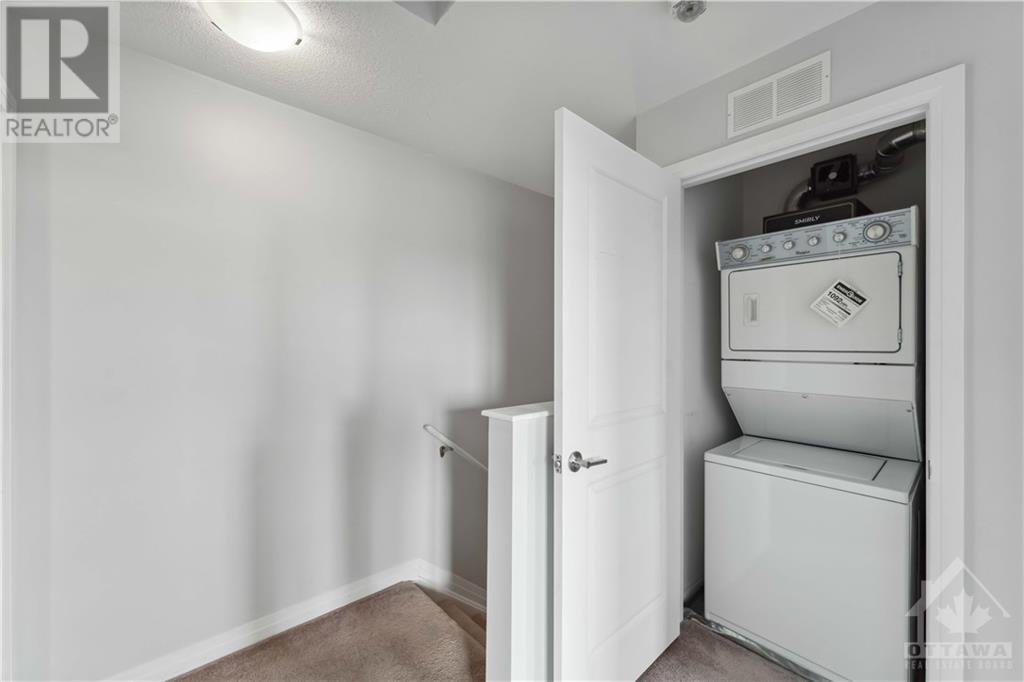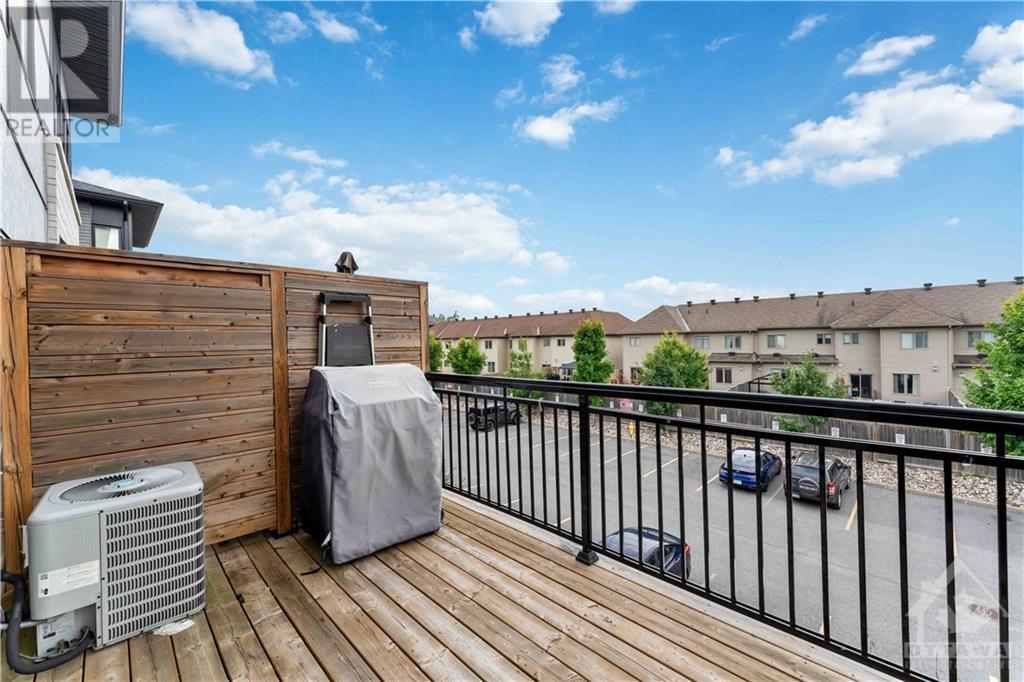444 Via Verona Avenue Unit#b Ottawa, Ontario K2J 6B3
$409,999Maintenance, Landscaping, Property Management, Waste Removal, Water, Insurance, Other, See Remarks, Condominium Amenities, Reserve Fund Contributions
$339.96 Monthly
Maintenance, Landscaping, Property Management, Waste Removal, Water, Insurance, Other, See Remarks, Condominium Amenities, Reserve Fund Contributions
$339.96 MonthlyCheck out this modern, bright and west facing UPPER UNIT stacked condo in centrally located Barrhaven! This Campanale built, Mountaineer model offers 1,183 sq/ft of living space and an additional 97 sq/ft on the VERY spacious balcony. Turn-key living with generously sized bedrooms and high ceiling, convenient upper level laundry plus an open concept main living area with modern contemporary finishes. This community is nestled in amongst single homes and towns, close to transit, schools & countless amenities...with a walk/bike path only a few steps away. The Longfields community has a diverse offering of homes, services, eateries and recreation. Ideal for first time home buyers, investors and downsizers! Make this home your own! Offers to be presented Tuesday, July 30 at 4 pm. Seller reserves the right to review and may accept pre-emptive offers. (id:49712)
Property Details
| MLS® Number | 1403609 |
| Property Type | Single Family |
| Neigbourhood | Longfields |
| Community Name | Nepean |
| CommunityFeatures | Pets Allowed |
| ParkingSpaceTotal | 1 |
Building
| BathroomTotal | 2 |
| BedroomsAboveGround | 2 |
| BedroomsTotal | 2 |
| Amenities | Laundry - In Suite |
| Appliances | Refrigerator, Dishwasher, Dryer, Microwave Range Hood Combo, Stove, Washer |
| BasementDevelopment | Not Applicable |
| BasementType | None (not Applicable) |
| ConstructedDate | 2018 |
| ConstructionStyleAttachment | Stacked |
| CoolingType | Central Air Conditioning |
| ExteriorFinish | Brick, Siding |
| FlooringType | Wall-to-wall Carpet, Laminate |
| FoundationType | Poured Concrete |
| HalfBathTotal | 1 |
| HeatingFuel | Natural Gas |
| HeatingType | Forced Air |
| StoriesTotal | 2 |
| Type | House |
| UtilityWater | Municipal Water |
Parking
| Surfaced |
Land
| Acreage | No |
| Sewer | Municipal Sewage System |
| ZoningDescription | Residential |
Rooms
| Level | Type | Length | Width | Dimensions |
|---|---|---|---|---|
| Second Level | Bedroom | 13'6" x 12'6" | ||
| Second Level | Bedroom | 10'10" x 10'6" | ||
| Second Level | Full Bathroom | 9'0" x 4'10" | ||
| Main Level | Family Room | 15'6" x 13'2" | ||
| Main Level | Kitchen | 10'0" x 10'0" | ||
| Main Level | Partial Bathroom | 6'4" x 4'11" |
https://www.realtor.ca/real-estate/27199550/444-via-verona-avenue-unitb-ottawa-longfields

343 Preston Street, 11th Floor
Ottawa, Ontario K1S 1N4


































